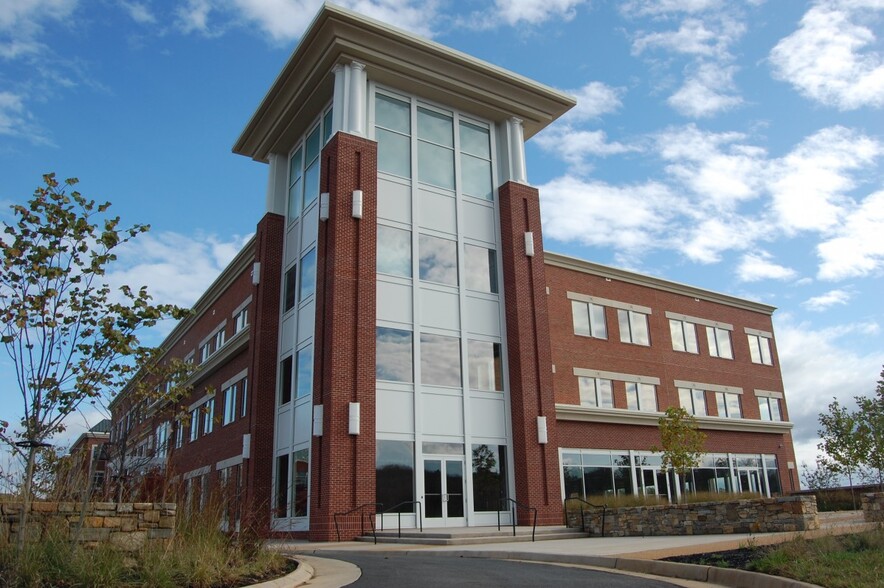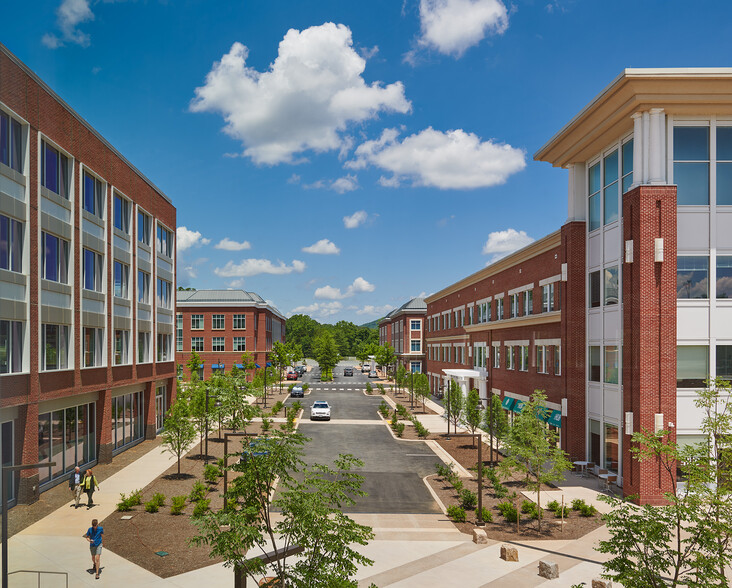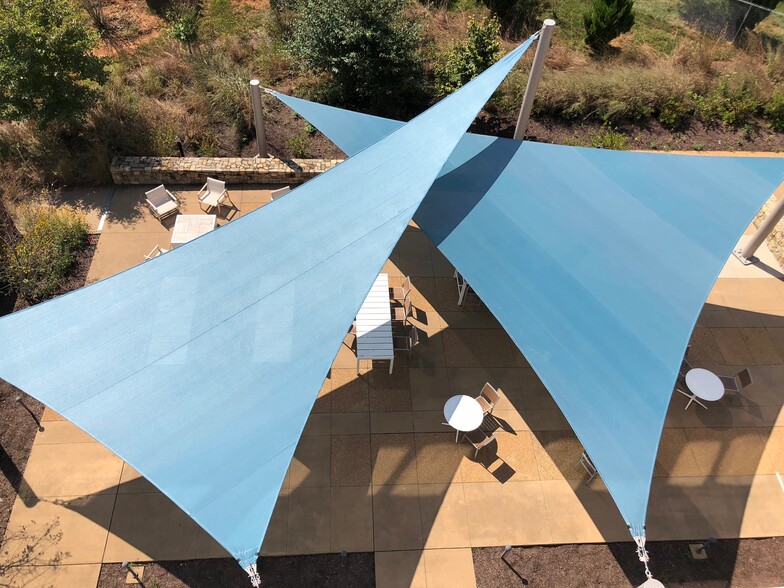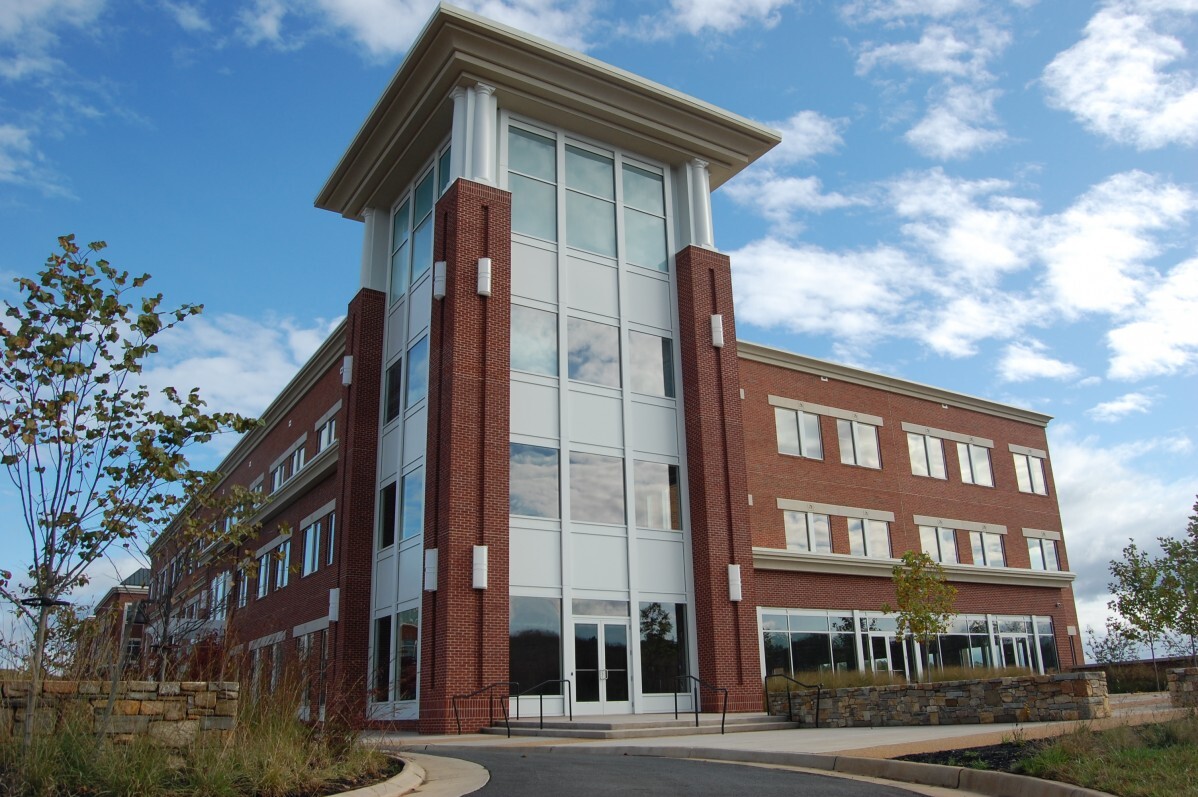Your email has been sent.
PARK HIGHLIGHTS
- Foods of All Nations Cafe
- Bill Burnett's Success Studio North
- Ample free parking
- The Hub
PARK FACTS
ALL AVAILABLE SPACES(4)
Display Rental Rate as
- SPACE
- SIZE
- TERM
- RENTAL RATE
- SPACE USE
- CONDITION
- AVAILABLE
Perfectly suited for collaborative work, the space features both private offices and open plan work areas, in addition to a small lobby, conference room, and break room. Occupants can enjoy access to amenity spaces including a gym, café, and spacious meeting facilities.
- Fully Built-Out as Standard Office
- Fits 20 - 64 People
- Conference Rooms
- Private Restrooms
- Small lobby and breakroom
- Mostly Open Floor Plan Layout
- Partitioned Offices
- Space is in Excellent Condition
- Both private offices and open workspaces
Enjoy a full floor opportunity that includes a beautifully appointed lobby, both open and private office spaces, meeting rooms, and centrally-located break room and staff copy rooms. The third floor is just steps away from North Fork’s dining, fitness, and meeting amenities.
- Fully Built-Out as Standard Office
- Fits 67 - 214 People
- Conference Rooms
- Private Restrooms
- Open and private office spaces
- Mostly Open Floor Plan Layout
- Partitioned Offices
- High End Trophy Space
- Secure Storage
- Centrally-located break room
Enjoy mountain views from the top floor. This space has been recently renovated and is in pristine condition. The space features both private offices and open plan work areas, in addition to training rooms, a break room, and SCIF.
- Fully Built-Out as Standard Office
- Fits 47 - 148 People
- Conference Rooms
- Private Restrooms
- Mostly Open Floor Plan Layout
- Partitioned Offices
- High End Trophy Space
- Secure Storage
| Space | Size | Term | Rental Rate | Space Use | Condition | Available |
| 1st Floor | 7,939 SF | Negotiable | Upon Request Upon Request Upon Request Upon Request | Office | Full Build-Out | Now |
| 3rd Floor | 24,631 SF | Negotiable | Upon Request Upon Request Upon Request Upon Request | Office | Full Build-Out | Now |
| 4th Floor | 18,416 SF | Negotiable | Upon Request Upon Request Upon Request Upon Request | Office | Full Build-Out | 60 Days |
995 Research Park Blvd - 1st Floor
995 Research Park Blvd - 3rd Floor
995 Research Park Blvd - 4th Floor
- SPACE
- SIZE
- TERM
- RENTAL RATE
- SPACE USE
- CONDITION
- AVAILABLE
Perfectly suited for collaborative work, the space features both private offices and open plan work areas, in addition to a small lobby, conference room, and break room. Occupants can enjoy access to amenity spaces including a gym, café, and spacious meeting facilities.
- Fully Built-Out as Standard Office
- 47 Private Offices
- Access to amenity spaces
- Fits 7 - 149 People
- Space is in Excellent Condition
- Private offices and open plan work areas
| Space | Size | Term | Rental Rate | Space Use | Condition | Available |
| 4th Floor | 2,429-18,623 SF | Negotiable | Upon Request Upon Request Upon Request Upon Request | Office | Full Build-Out | Now |
4105 Lewis And Clark Dr - 4th Floor
995 Research Park Blvd - 1st Floor
| Size | 7,939 SF |
| Term | Negotiable |
| Rental Rate | Upon Request |
| Space Use | Office |
| Condition | Full Build-Out |
| Available | Now |
Perfectly suited for collaborative work, the space features both private offices and open plan work areas, in addition to a small lobby, conference room, and break room. Occupants can enjoy access to amenity spaces including a gym, café, and spacious meeting facilities.
- Fully Built-Out as Standard Office
- Mostly Open Floor Plan Layout
- Fits 20 - 64 People
- Partitioned Offices
- Conference Rooms
- Space is in Excellent Condition
- Private Restrooms
- Both private offices and open workspaces
- Small lobby and breakroom
995 Research Park Blvd - 3rd Floor
| Size | 24,631 SF |
| Term | Negotiable |
| Rental Rate | Upon Request |
| Space Use | Office |
| Condition | Full Build-Out |
| Available | Now |
Enjoy a full floor opportunity that includes a beautifully appointed lobby, both open and private office spaces, meeting rooms, and centrally-located break room and staff copy rooms. The third floor is just steps away from North Fork’s dining, fitness, and meeting amenities.
- Fully Built-Out as Standard Office
- Mostly Open Floor Plan Layout
- Fits 67 - 214 People
- Partitioned Offices
- Conference Rooms
- High End Trophy Space
- Private Restrooms
- Secure Storage
- Open and private office spaces
- Centrally-located break room
995 Research Park Blvd - 4th Floor
| Size | 18,416 SF |
| Term | Negotiable |
| Rental Rate | Upon Request |
| Space Use | Office |
| Condition | Full Build-Out |
| Available | 60 Days |
Enjoy mountain views from the top floor. This space has been recently renovated and is in pristine condition. The space features both private offices and open plan work areas, in addition to training rooms, a break room, and SCIF.
- Fully Built-Out as Standard Office
- Mostly Open Floor Plan Layout
- Fits 47 - 148 People
- Partitioned Offices
- Conference Rooms
- High End Trophy Space
- Private Restrooms
- Secure Storage
4105 Lewis And Clark Dr - 4th Floor
| Size | 2,429-18,623 SF |
| Term | Negotiable |
| Rental Rate | Upon Request |
| Space Use | Office |
| Condition | Full Build-Out |
| Available | Now |
Perfectly suited for collaborative work, the space features both private offices and open plan work areas, in addition to a small lobby, conference room, and break room. Occupants can enjoy access to amenity spaces including a gym, café, and spacious meeting facilities.
- Fully Built-Out as Standard Office
- Fits 7 - 149 People
- 47 Private Offices
- Space is in Excellent Condition
- Access to amenity spaces
- Private offices and open plan work areas
PARK OVERVIEW
Built in 2009, Town Center Three was awarded LEED Gold® by the Green Building Council. Town Center Three is situated in the Town Center District, the epicenter of activity within North Fork! Town Center Three has a covered patio perfect for outdoor dining or private events. It also has a full-service cafe and catering outfit operated by Foods of All Nations. At North Fork, the University of Virginia’s spirit of ingenuity leads in dynamic new directions. The thriving 562-acre discovery park is home to science and technology firms, government agencies, academic institutions, startups and nonprofits –a collaborative crossroads with state-of-the-art facilities, creative workplaces, flexible open spaces, and miles of nature trails. Powered by the University of Virginia’s legacy of experimentation, North Fork is where ideas flourish and success grows.
- 24 Hour Access
- Conferencing Facility
- Courtyard
- Property Manager on Site
- Restaurant
- Security System
- Signalized Intersection
- Wheelchair Accessible
- Recessed Lighting
- Air Conditioning
Presented by

North Fork | Charlottesville, VA 22911
Hmm, there seems to have been an error sending your message. Please try again.
Thanks! Your message was sent.
















