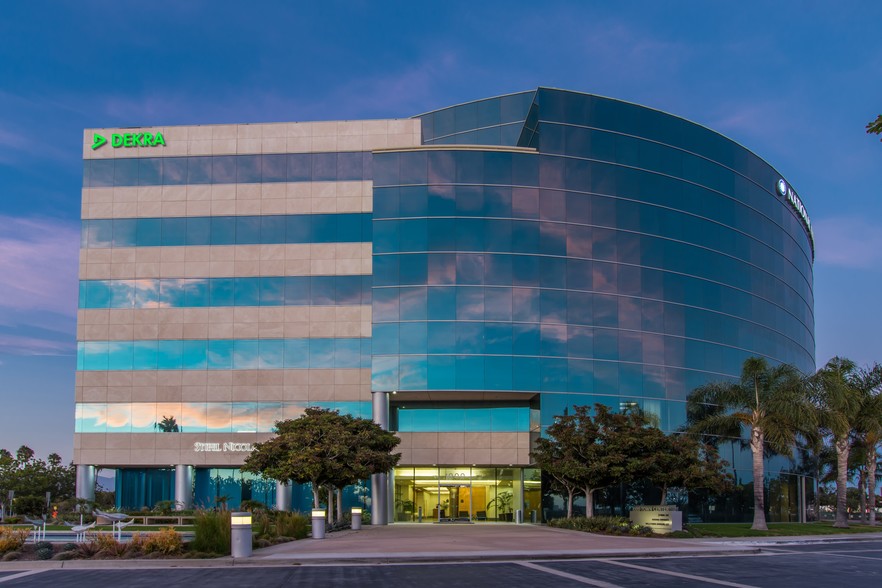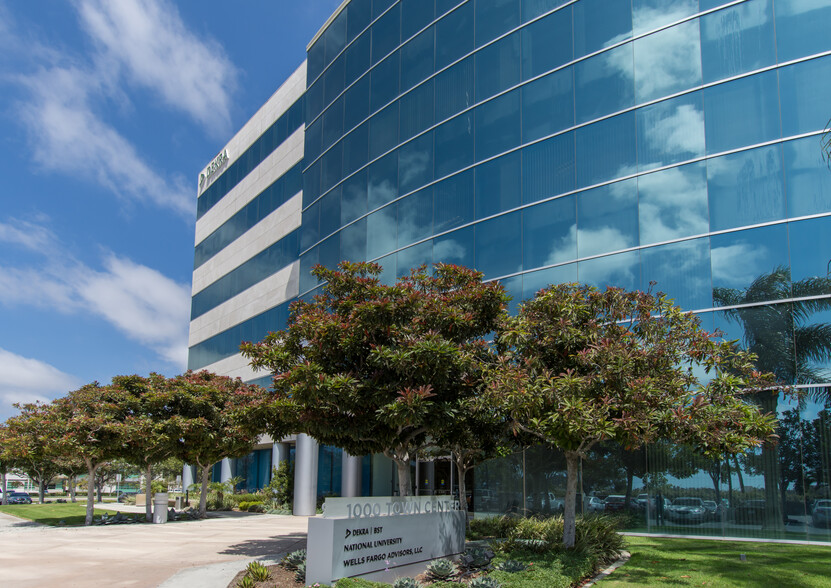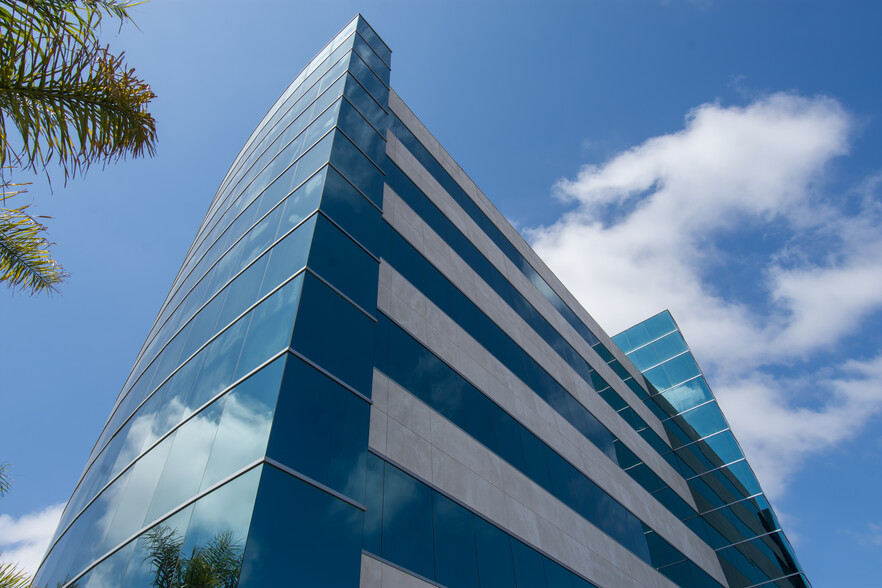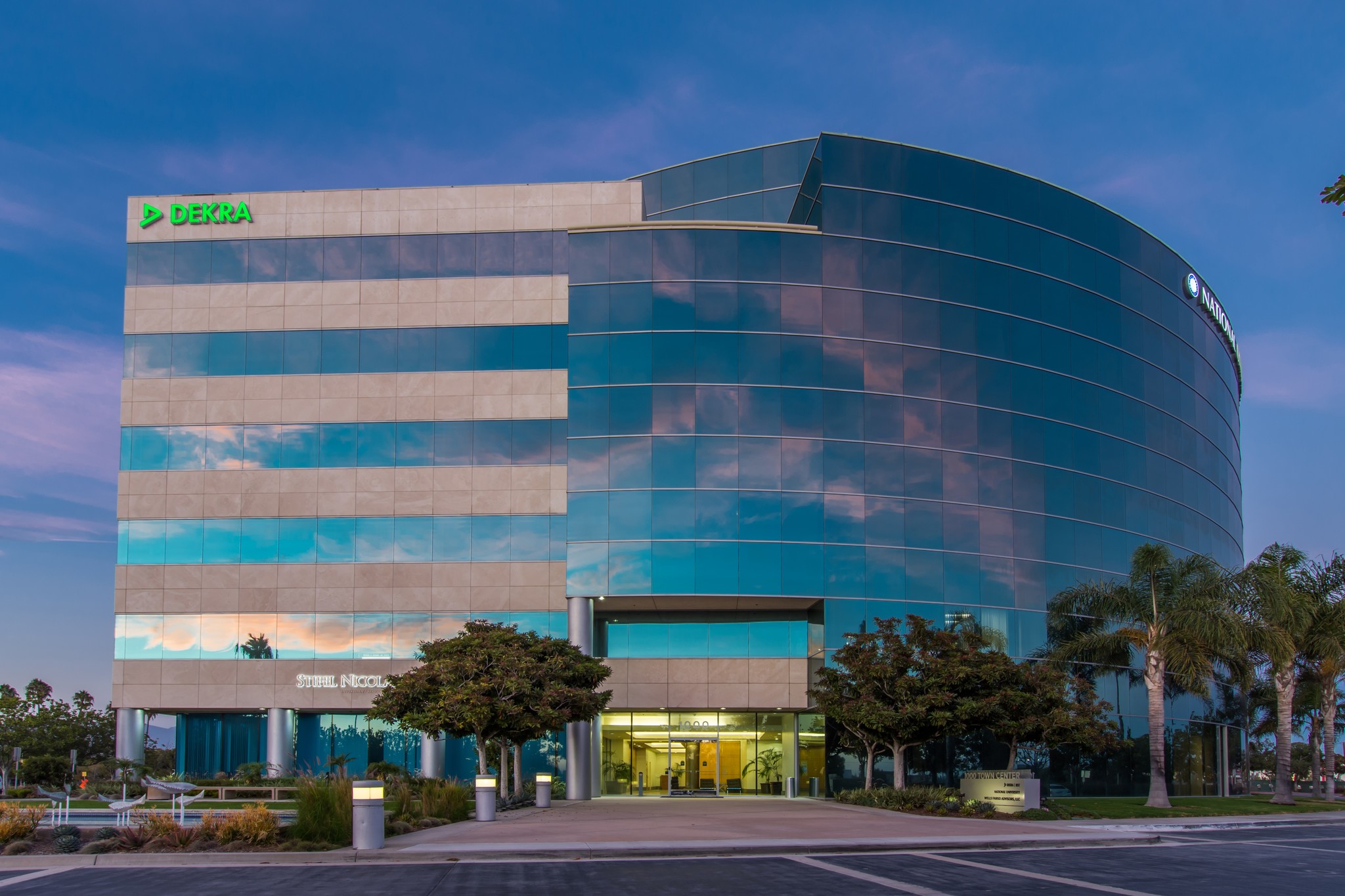
This feature is unavailable at the moment.
We apologize, but the feature you are trying to access is currently unavailable. We are aware of this issue and our team is working hard to resolve the matter.
Please check back in a few minutes. We apologize for the inconvenience.
- LoopNet Team
thank you

Your email has been sent!
1000 Town Center 1000 Town Center Dr
1,121 - 14,754 SF of 4-Star Office Space Available in Oxnard, CA 93036



Highlights
- Distinguished architectural design: finest class-A office building in Oxnard
- Convenient access to the 101 freeway
- Elegant Lobby with marble and stone flooring
- On-site building engineer and staff
all available spaces(7)
Display Rental Rate as
- Space
- Size
- Term
- Rental Rate
- Space Use
- Condition
- Available
Ground floor space, immediately off the lobby. Separate exterior entrance to parking field.
- Rate includes utilities, building services and property expenses
- Mostly Open Floor Plan Layout
- Fully Built-Out as Standard Office
Brand new improvements. Move-in ready.
- Rate includes utilities, building services and property expenses
- Mostly Open Floor Plan Layout
- Fully Built-Out as Standard Office
Spec suite estimated completion Dec. 2024.
- Rate includes utilities, building services and property expenses
- Mostly Open Floor Plan Layout
- Fully Built-Out as Standard Office
- Rate includes utilities, building services and property expenses
- Mostly Open Floor Plan Layout
- Fully Built-Out as Standard Office
- Can be combined with additional space(s) for up to 5,830 SF of adjacent space
Spec suite estimated completion Dec. 2024.
- Rate includes utilities, building services and property expenses
- Mostly Open Floor Plan Layout
- Fully Built-Out as Standard Office
- Can be combined with additional space(s) for up to 5,830 SF of adjacent space
Spec suite estimated completion Dec. 2024.
- Rate includes utilities, building services and property expenses
- Mostly Open Floor Plan Layout
- Fully Built-Out as Standard Office
- Can be combined with additional space(s) for up to 5,830 SF of adjacent space
- Rate includes utilities, building services and property expenses
- Fully Built-Out as Standard Office
| Space | Size | Term | Rental Rate | Space Use | Condition | Available |
| 1st Floor, Ste 100 | 3,181 SF | Negotiable | $30.60 /SF/YR $2.55 /SF/MO $329.38 /m²/YR $27.45 /m²/MO $8,112 /MO $97,339 /YR | Office | Full Build-Out | January 01, 2025 |
| 1st Floor, Ste 135 | 2,474 SF | Negotiable | $30.60 /SF/YR $2.55 /SF/MO $329.38 /m²/YR $27.45 /m²/MO $6,309 /MO $75,704 /YR | Office | Full Build-Out | Now |
| 4th Floor, Ste 430 | 1,121 SF | Negotiable | $30.60 /SF/YR $2.55 /SF/MO $329.38 /m²/YR $27.45 /m²/MO $2,859 /MO $34,303 /YR | Office | Full Build-Out | Now |
| 5th Floor, Ste 550 | 3,158 SF | Negotiable | $30.60 /SF/YR $2.55 /SF/MO $329.38 /m²/YR $27.45 /m²/MO $8,053 /MO $96,635 /YR | Office | Full Build-Out | March 01, 2025 |
| 5th Floor, Ste 560 | 1,386 SF | Negotiable | $30.60 /SF/YR $2.55 /SF/MO $329.38 /m²/YR $27.45 /m²/MO $3,534 /MO $42,412 /YR | Office | Full Build-Out | Now |
| 5th Floor, Ste 565 | 1,286 SF | Negotiable | $30.60 /SF/YR $2.55 /SF/MO $329.38 /m²/YR $27.45 /m²/MO $3,279 /MO $39,352 /YR | Office | Full Build-Out | Now |
| 5th Floor, Ste 580 | 2,148 SF | Negotiable | $30.60 /SF/YR $2.55 /SF/MO $329.38 /m²/YR $27.45 /m²/MO $5,477 /MO $65,729 /YR | Office | Full Build-Out | 30 Days |
1st Floor, Ste 100
| Size |
| 3,181 SF |
| Term |
| Negotiable |
| Rental Rate |
| $30.60 /SF/YR $2.55 /SF/MO $329.38 /m²/YR $27.45 /m²/MO $8,112 /MO $97,339 /YR |
| Space Use |
| Office |
| Condition |
| Full Build-Out |
| Available |
| January 01, 2025 |
1st Floor, Ste 135
| Size |
| 2,474 SF |
| Term |
| Negotiable |
| Rental Rate |
| $30.60 /SF/YR $2.55 /SF/MO $329.38 /m²/YR $27.45 /m²/MO $6,309 /MO $75,704 /YR |
| Space Use |
| Office |
| Condition |
| Full Build-Out |
| Available |
| Now |
4th Floor, Ste 430
| Size |
| 1,121 SF |
| Term |
| Negotiable |
| Rental Rate |
| $30.60 /SF/YR $2.55 /SF/MO $329.38 /m²/YR $27.45 /m²/MO $2,859 /MO $34,303 /YR |
| Space Use |
| Office |
| Condition |
| Full Build-Out |
| Available |
| Now |
5th Floor, Ste 550
| Size |
| 3,158 SF |
| Term |
| Negotiable |
| Rental Rate |
| $30.60 /SF/YR $2.55 /SF/MO $329.38 /m²/YR $27.45 /m²/MO $8,053 /MO $96,635 /YR |
| Space Use |
| Office |
| Condition |
| Full Build-Out |
| Available |
| March 01, 2025 |
5th Floor, Ste 560
| Size |
| 1,386 SF |
| Term |
| Negotiable |
| Rental Rate |
| $30.60 /SF/YR $2.55 /SF/MO $329.38 /m²/YR $27.45 /m²/MO $3,534 /MO $42,412 /YR |
| Space Use |
| Office |
| Condition |
| Full Build-Out |
| Available |
| Now |
5th Floor, Ste 565
| Size |
| 1,286 SF |
| Term |
| Negotiable |
| Rental Rate |
| $30.60 /SF/YR $2.55 /SF/MO $329.38 /m²/YR $27.45 /m²/MO $3,279 /MO $39,352 /YR |
| Space Use |
| Office |
| Condition |
| Full Build-Out |
| Available |
| Now |
5th Floor, Ste 580
| Size |
| 2,148 SF |
| Term |
| Negotiable |
| Rental Rate |
| $30.60 /SF/YR $2.55 /SF/MO $329.38 /m²/YR $27.45 /m²/MO $5,477 /MO $65,729 /YR |
| Space Use |
| Office |
| Condition |
| Full Build-Out |
| Available |
| 30 Days |
1st Floor, Ste 100
| Size | 3,181 SF |
| Term | Negotiable |
| Rental Rate | $30.60 /SF/YR |
| Space Use | Office |
| Condition | Full Build-Out |
| Available | January 01, 2025 |
Ground floor space, immediately off the lobby. Separate exterior entrance to parking field.
- Rate includes utilities, building services and property expenses
- Fully Built-Out as Standard Office
- Mostly Open Floor Plan Layout
1st Floor, Ste 135
| Size | 2,474 SF |
| Term | Negotiable |
| Rental Rate | $30.60 /SF/YR |
| Space Use | Office |
| Condition | Full Build-Out |
| Available | Now |
Brand new improvements. Move-in ready.
- Rate includes utilities, building services and property expenses
- Fully Built-Out as Standard Office
- Mostly Open Floor Plan Layout
4th Floor, Ste 430
| Size | 1,121 SF |
| Term | Negotiable |
| Rental Rate | $30.60 /SF/YR |
| Space Use | Office |
| Condition | Full Build-Out |
| Available | Now |
Spec suite estimated completion Dec. 2024.
- Rate includes utilities, building services and property expenses
- Fully Built-Out as Standard Office
- Mostly Open Floor Plan Layout
5th Floor, Ste 550
| Size | 3,158 SF |
| Term | Negotiable |
| Rental Rate | $30.60 /SF/YR |
| Space Use | Office |
| Condition | Full Build-Out |
| Available | March 01, 2025 |
- Rate includes utilities, building services and property expenses
- Fully Built-Out as Standard Office
- Mostly Open Floor Plan Layout
- Can be combined with additional space(s) for up to 5,830 SF of adjacent space
5th Floor, Ste 560
| Size | 1,386 SF |
| Term | Negotiable |
| Rental Rate | $30.60 /SF/YR |
| Space Use | Office |
| Condition | Full Build-Out |
| Available | Now |
Spec suite estimated completion Dec. 2024.
- Rate includes utilities, building services and property expenses
- Fully Built-Out as Standard Office
- Mostly Open Floor Plan Layout
- Can be combined with additional space(s) for up to 5,830 SF of adjacent space
5th Floor, Ste 565
| Size | 1,286 SF |
| Term | Negotiable |
| Rental Rate | $30.60 /SF/YR |
| Space Use | Office |
| Condition | Full Build-Out |
| Available | Now |
Spec suite estimated completion Dec. 2024.
- Rate includes utilities, building services and property expenses
- Fully Built-Out as Standard Office
- Mostly Open Floor Plan Layout
- Can be combined with additional space(s) for up to 5,830 SF of adjacent space
5th Floor, Ste 580
| Size | 2,148 SF |
| Term | Negotiable |
| Rental Rate | $30.60 /SF/YR |
| Space Use | Office |
| Condition | Full Build-Out |
| Available | 30 Days |
- Rate includes utilities, building services and property expenses
- Fully Built-Out as Standard Office
Property Overview
This Class A, six-story building contains over 115,000 square feet of premier Ventura County office space. 1000 Town Center Drive is located in the River Park community of Oxnard and just across the street from The Collection, the newest and most prestigious open air retail center in the area. This award-winning building is distinguished by its curved blue/green glass façade, elegant lobby, and extensive window lines with panoramic views of the Pacific Ocean and Ventura County foothills. Highly visible from the Ventura Freeway, the building offers free on-site parking, professional security, convenient freeway access, and unparalleled access to nearby shops and restaurants.
- 24 Hour Access
- Controlled Access
- Conferencing Facility
- Property Manager on Site
- Security System
- Signage
- Kitchen
- Car Charging Station
- Secure Storage
- Air Conditioning
PROPERTY FACTS
Presented by

1000 Town Center | 1000 Town Center Dr
Hmm, there seems to have been an error sending your message. Please try again.
Thanks! Your message was sent.


