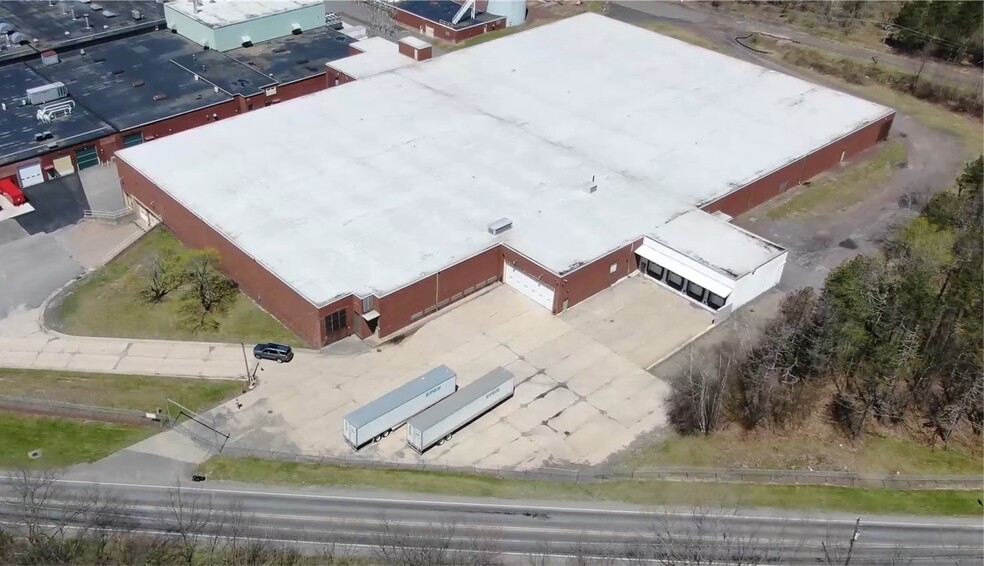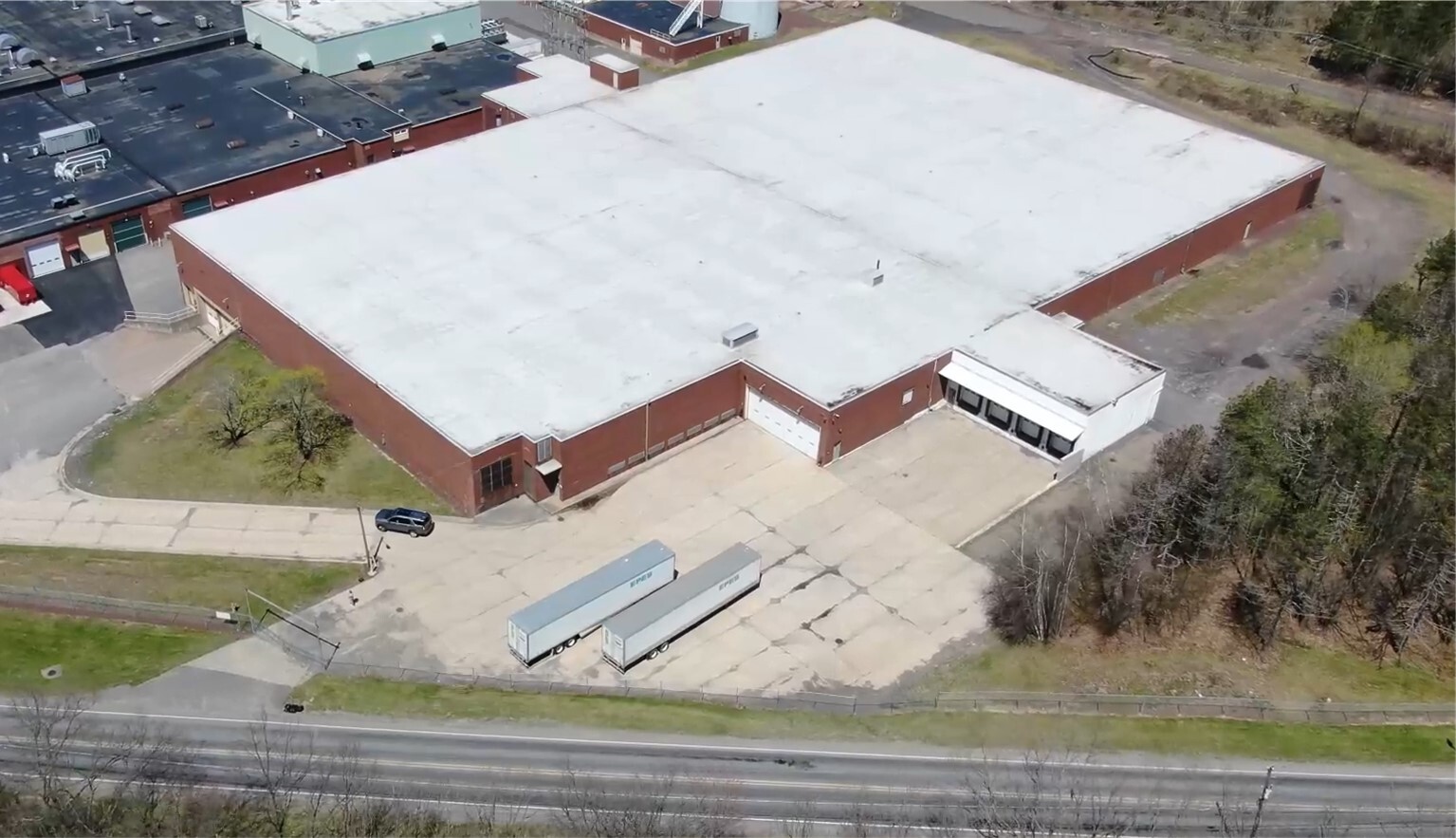
This feature is unavailable at the moment.
We apologize, but the feature you are trying to access is currently unavailable. We are aware of this issue and our team is working hard to resolve the matter.
Please check back in a few minutes. We apologize for the inconvenience.
- LoopNet Team
1000 Tresckow Rd
Mcadoo, PA 18237
Altadis USA Incorporated · Property For Lease

HIGHLIGHTS
- 52,000 SF Available Now!
- Well Located, near I-81 Corridor
- Heavy Infrastructure
- New to Market
- Access to Strong Local Workforce
- Secure Facility w/ gates and Guard Station present
PROPERTY OVERVIEW
The Subject Building is centered on the approx. 40-acre lot. A fence secures the property with two sets of gates which are automated for the main portion of the Building. A guard station monitors this. The complex is roughly divided to Buildings “A” & “B”. Building “A” is 150,000 SF and Building “B” is 103,000 SF. The Available Lease Space (Subject Space) is in Building B. It is expected the Tenant will have unfettered access from Tresckow Road through a set of gates, to the Subject Space and Truck Docks. The available lease space has four exterior docks w/ levelers and three interior docks which are set behind a 33' wide x 10' high overhead door. One of the interior docks has the ability to side load a flat-bed trailer. Visit naikeystone.com for accurate listing info. Industrial building w/ steel superstructure and CMU wall covered with a classic red brick exterior. The roof is supported by an open web steel truss roof, steel deck covered with ISO insulation and a new rubber membrane roof on the Subject Space. The floors are smooth sealed concrete. The Subject Area floor is rated for a heavy 225 lb. Live Load capacity. Offices run along the east wall and are utilitarian in nature. Offices are heated and cooled. The industrial areas are heated only. The owner of the building, Altadis, USA, Inc., occupies all areas except the Subject Area. The balance of Bldg. B, 51,000 SF is currently used for passive storage. It is possible this area can be made available for lease in the future.
PROPERTY FACTS
| Property Type | Industrial | Rentable Building Area | 375,000 SF |
| Property Subtype | Manufacturing | Year Built | 1975 |
| Property Type | Industrial |
| Property Subtype | Manufacturing |
| Rentable Building Area | 375,000 SF |
| Year Built | 1975 |
FEATURES AND AMENITIES
- Fenced Lot
- Signage
LINKS
Listing ID: 31952453
Date on Market: 5/29/2024
Last Updated:
Address: 1000 Tresckow Rd, Mcadoo, PA 18237
The Industrial Property at 1000 Tresckow Rd, Mcadoo, PA 18237 is no longer being advertised on LoopNet.com. Contact the broker for information on availability.
INDUSTRIAL PROPERTIES IN NEARBY NEIGHBORHOODS

