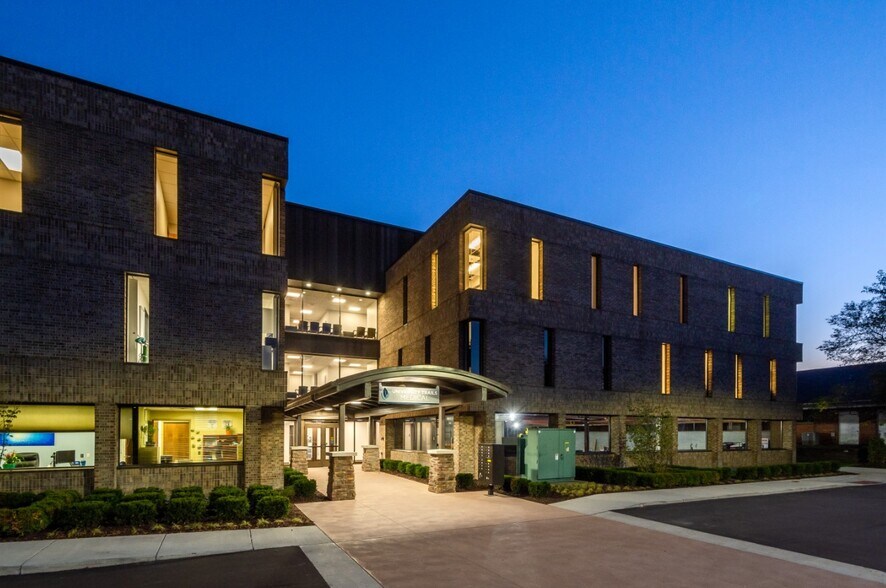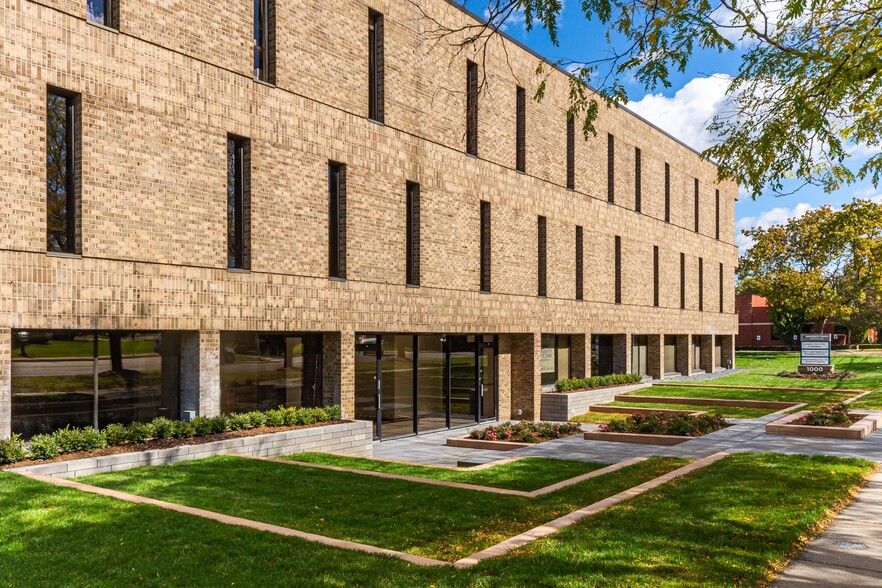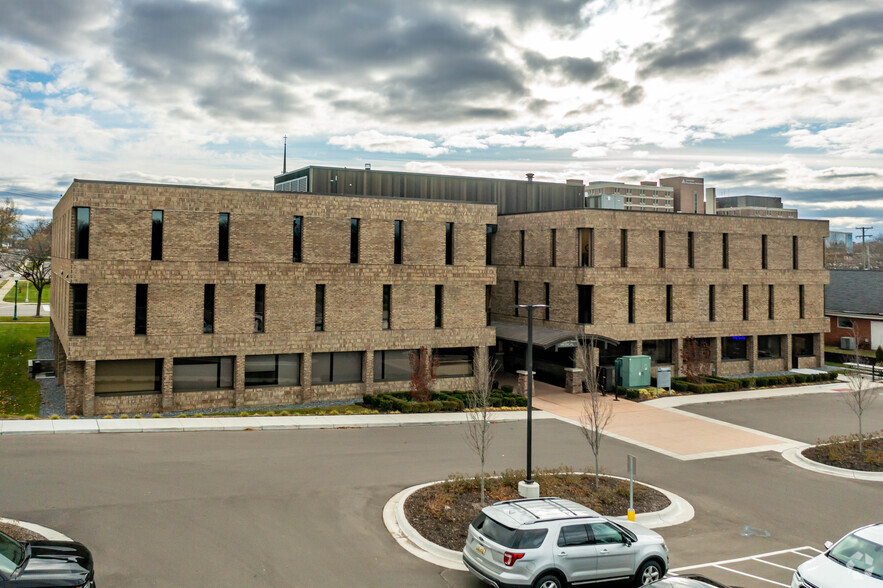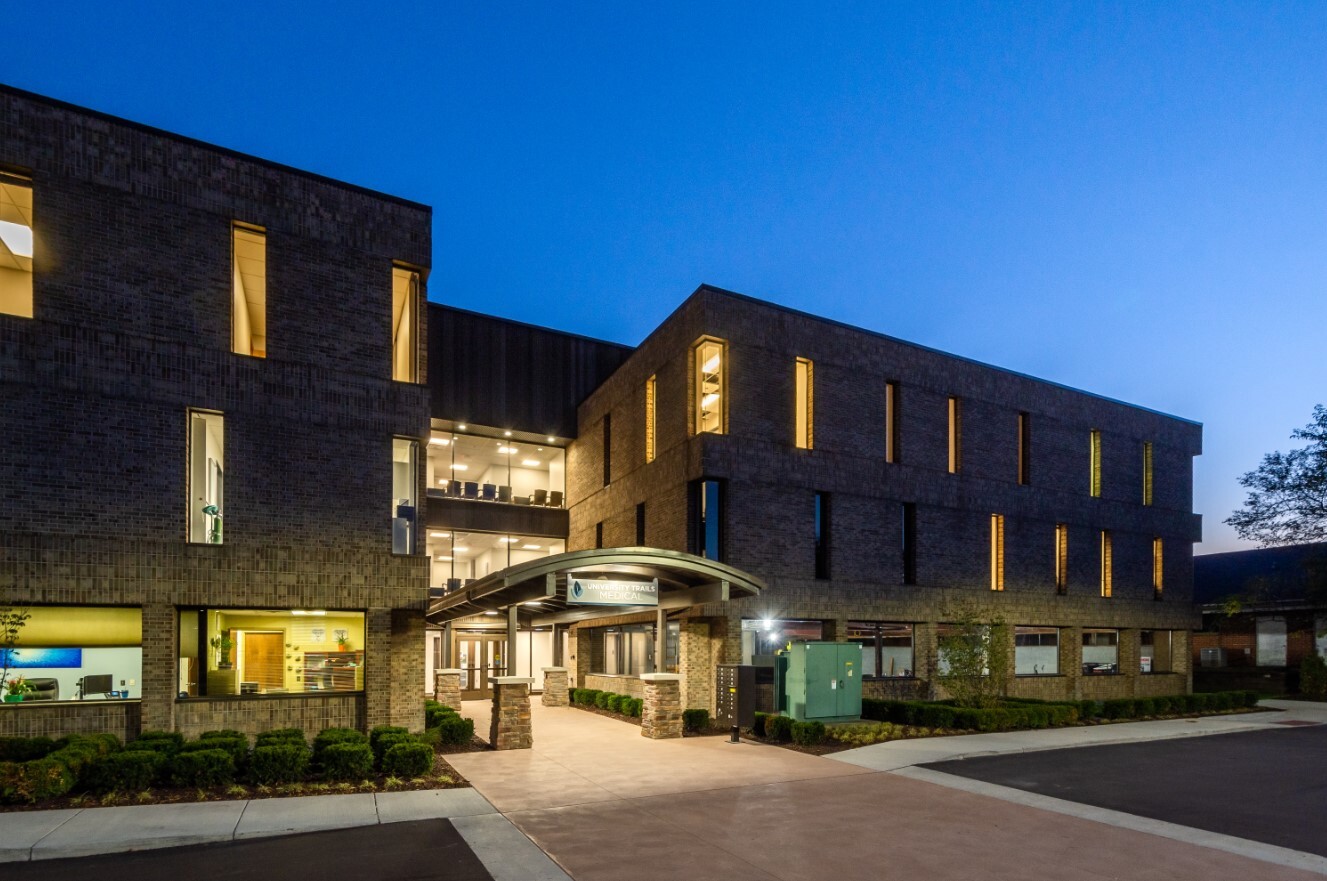
This feature is unavailable at the moment.
We apologize, but the feature you are trying to access is currently unavailable. We are aware of this issue and our team is working hard to resolve the matter.
Please check back in a few minutes. We apologize for the inconvenience.
- LoopNet Team
thank you

Your email has been sent!
University Trails Medical 1000 W University Dr
1,336 - 10,186 SF of Space Available in Rochester, MI 48307



Highlights
- Ample Parking For Both Patients and Employees
- Stand-Alone Facility in Neighborhood Setting with Surrounding Residential Area and Strong Demographics
all available spaces(5)
Display Rental Rate as
- Space
- Size
- Term
- Rental Rate
- Space Use
- Condition
- Available
• Medical Space Available from 1,336 to 6,533 SF • Full Renovation Completed, Including: Landscaping, Front Entrance, Lighting, Parking, Canopy, & Common Areas • Close Proximity to Downtown Rochester, Rochester High School and Retail Stores • Ample Parking for Patients and Employees • Stand-Alone Facility in Neighborhood Setting with Surrounding Residential Area and Strong Demographics • Turnkey Build-Outs Available
- Partially Built-Out as Standard Office
- Fits 4 - 12 People
- Ample Parking for Patients and Employees
- Mostly Open Floor Plan Layout
- Finished Ceilings: 8’
- Stand Alone Facility in Neighborhood Setting
• Medical Space Available from 1,336 to 6,533 SF • Full Renovation Completed, Including: Landscaping, Front Entrance, Lighting, Parking, Canopy, & Common Areas • Close Proximity to Downtown Rochester, Rochester High School and Retail Stores • Ample Parking for Patients and Employees • Stand-Alone Facility in Neighborhood Setting with Surrounding Residential Area and Strong Demographics • Turnkey Build-Outs Available
- Partially Built-Out as Standard Office
- Fits 4 - 13 People
- Can be combined with additional space(s) for up to 6,533 SF of adjacent space
- Stand Alone Facility in Neighborhood Setting
- Mostly Open Floor Plan Layout
- Finished Ceilings: 8’
- Ample Parking for Patients and Employees
• Medical Space Available from 1,336 to 6,533 SF • Full Renovation Completed, Including: Landscaping, Front Entrance, Lighting, Parking, Canopy, & Common Areas • Close Proximity to Downtown Rochester, Rochester High School and Retail Stores • Ample Parking for Patients and Employees • Stand-Alone Facility in Neighborhood Setting with Surrounding Residential Area and Strong Demographics • Turnkey Build-Outs Available
- Fits 4 - 11 People
- Can be combined with additional space(s) for up to 6,533 SF of adjacent space
• Medical Space Available from 1,336 to 6,533 SF • Full Renovation Completed, Including: Landscaping, Front Entrance, Lighting, Parking, Canopy, & Common Areas • Close Proximity to Downtown Rochester, Rochester High School and Retail Stores • Ample Parking for Patients and Employees • Stand-Alone Facility in Neighborhood Setting with Surrounding Residential Area and Strong Demographics • Turnkey Build-Outs Available
- Fits 10 - 30 People
- Can be combined with additional space(s) for up to 6,533 SF of adjacent space
• Medical Space Available from 1,336 to 6,533 SF • Full Renovation Completed, Including: Landscaping, Front Entrance, Lighting, Parking, Canopy, & Common Areas • Close Proximity to Downtown Rochester, Rochester High School and Retail Stores • Ample Parking for Patients and Employees • Stand-Alone Facility in Neighborhood Setting with Surrounding Residential Area and Strong Demographics • Turnkey Build-Outs Available
- Fully Built-Out as Standard Office
- Fits 6 - 18 People
- Mostly Open Floor Plan Layout
- Finished Ceilings: 8’
| Space | Size | Term | Rental Rate | Space Use | Condition | Available |
| 2nd Floor, Ste 201 | 1,446 SF | Negotiable | Upon Request Upon Request Upon Request Upon Request Upon Request Upon Request | Office | Partial Build-Out | Now |
| 2nd Floor, Ste 202 | 1,554 SF | Negotiable | Upon Request Upon Request Upon Request Upon Request Upon Request Upon Request | Office | Partial Build-Out | Now |
| 2nd Floor, Ste 206 | 1,336 SF | Negotiable | Upon Request Upon Request Upon Request Upon Request Upon Request Upon Request | Office/Medical | - | Now |
| 2nd Floor, Ste 207 | 3,643 SF | Negotiable | Upon Request Upon Request Upon Request Upon Request Upon Request Upon Request | Office/Medical | - | Now |
| 3rd Floor, Ste 316 | 2,207 SF | Negotiable | Upon Request Upon Request Upon Request Upon Request Upon Request Upon Request | Office | Full Build-Out | Now |
2nd Floor, Ste 201
| Size |
| 1,446 SF |
| Term |
| Negotiable |
| Rental Rate |
| Upon Request Upon Request Upon Request Upon Request Upon Request Upon Request |
| Space Use |
| Office |
| Condition |
| Partial Build-Out |
| Available |
| Now |
2nd Floor, Ste 202
| Size |
| 1,554 SF |
| Term |
| Negotiable |
| Rental Rate |
| Upon Request Upon Request Upon Request Upon Request Upon Request Upon Request |
| Space Use |
| Office |
| Condition |
| Partial Build-Out |
| Available |
| Now |
2nd Floor, Ste 206
| Size |
| 1,336 SF |
| Term |
| Negotiable |
| Rental Rate |
| Upon Request Upon Request Upon Request Upon Request Upon Request Upon Request |
| Space Use |
| Office/Medical |
| Condition |
| - |
| Available |
| Now |
2nd Floor, Ste 207
| Size |
| 3,643 SF |
| Term |
| Negotiable |
| Rental Rate |
| Upon Request Upon Request Upon Request Upon Request Upon Request Upon Request |
| Space Use |
| Office/Medical |
| Condition |
| - |
| Available |
| Now |
3rd Floor, Ste 316
| Size |
| 2,207 SF |
| Term |
| Negotiable |
| Rental Rate |
| Upon Request Upon Request Upon Request Upon Request Upon Request Upon Request |
| Space Use |
| Office |
| Condition |
| Full Build-Out |
| Available |
| Now |
2nd Floor, Ste 201
| Size | 1,446 SF |
| Term | Negotiable |
| Rental Rate | Upon Request |
| Space Use | Office |
| Condition | Partial Build-Out |
| Available | Now |
• Medical Space Available from 1,336 to 6,533 SF • Full Renovation Completed, Including: Landscaping, Front Entrance, Lighting, Parking, Canopy, & Common Areas • Close Proximity to Downtown Rochester, Rochester High School and Retail Stores • Ample Parking for Patients and Employees • Stand-Alone Facility in Neighborhood Setting with Surrounding Residential Area and Strong Demographics • Turnkey Build-Outs Available
- Partially Built-Out as Standard Office
- Mostly Open Floor Plan Layout
- Fits 4 - 12 People
- Finished Ceilings: 8’
- Ample Parking for Patients and Employees
- Stand Alone Facility in Neighborhood Setting
2nd Floor, Ste 202
| Size | 1,554 SF |
| Term | Negotiable |
| Rental Rate | Upon Request |
| Space Use | Office |
| Condition | Partial Build-Out |
| Available | Now |
• Medical Space Available from 1,336 to 6,533 SF • Full Renovation Completed, Including: Landscaping, Front Entrance, Lighting, Parking, Canopy, & Common Areas • Close Proximity to Downtown Rochester, Rochester High School and Retail Stores • Ample Parking for Patients and Employees • Stand-Alone Facility in Neighborhood Setting with Surrounding Residential Area and Strong Demographics • Turnkey Build-Outs Available
- Partially Built-Out as Standard Office
- Mostly Open Floor Plan Layout
- Fits 4 - 13 People
- Finished Ceilings: 8’
- Can be combined with additional space(s) for up to 6,533 SF of adjacent space
- Ample Parking for Patients and Employees
- Stand Alone Facility in Neighborhood Setting
2nd Floor, Ste 206
| Size | 1,336 SF |
| Term | Negotiable |
| Rental Rate | Upon Request |
| Space Use | Office/Medical |
| Condition | - |
| Available | Now |
• Medical Space Available from 1,336 to 6,533 SF • Full Renovation Completed, Including: Landscaping, Front Entrance, Lighting, Parking, Canopy, & Common Areas • Close Proximity to Downtown Rochester, Rochester High School and Retail Stores • Ample Parking for Patients and Employees • Stand-Alone Facility in Neighborhood Setting with Surrounding Residential Area and Strong Demographics • Turnkey Build-Outs Available
- Fits 4 - 11 People
- Can be combined with additional space(s) for up to 6,533 SF of adjacent space
2nd Floor, Ste 207
| Size | 3,643 SF |
| Term | Negotiable |
| Rental Rate | Upon Request |
| Space Use | Office/Medical |
| Condition | - |
| Available | Now |
• Medical Space Available from 1,336 to 6,533 SF • Full Renovation Completed, Including: Landscaping, Front Entrance, Lighting, Parking, Canopy, & Common Areas • Close Proximity to Downtown Rochester, Rochester High School and Retail Stores • Ample Parking for Patients and Employees • Stand-Alone Facility in Neighborhood Setting with Surrounding Residential Area and Strong Demographics • Turnkey Build-Outs Available
- Fits 10 - 30 People
- Can be combined with additional space(s) for up to 6,533 SF of adjacent space
3rd Floor, Ste 316
| Size | 2,207 SF |
| Term | Negotiable |
| Rental Rate | Upon Request |
| Space Use | Office |
| Condition | Full Build-Out |
| Available | Now |
• Medical Space Available from 1,336 to 6,533 SF • Full Renovation Completed, Including: Landscaping, Front Entrance, Lighting, Parking, Canopy, & Common Areas • Close Proximity to Downtown Rochester, Rochester High School and Retail Stores • Ample Parking for Patients and Employees • Stand-Alone Facility in Neighborhood Setting with Surrounding Residential Area and Strong Demographics • Turnkey Build-Outs Available
- Fully Built-Out as Standard Office
- Mostly Open Floor Plan Layout
- Fits 6 - 18 People
- Finished Ceilings: 8’
Property Overview
• Medical Space Available from 1,336 to 6,533 SF • Full Renovation Completed, Including: Landscaping, Front Entrance, Lighting, Parking, Canopy, & Common Areas • Close Proximity to Downtown Rochester, Rochester High School and Retail Stores • Ample Parking for Patients and Employees • Stand-Alone Facility in Neighborhood Setting with Surrounding Residential Area and Strong Demographics • Turnkey Build-Outs Available
- Signage
PROPERTY FACTS
SELECT TENANTS
- Floor
- Tenant Name
- Industry
- 3rd
- Bernard Schwartz and Associates
- Health Care and Social Assistance
Presented by

University Trails Medical | 1000 W University Dr
Hmm, there seems to have been an error sending your message. Please try again.
Thanks! Your message was sent.













