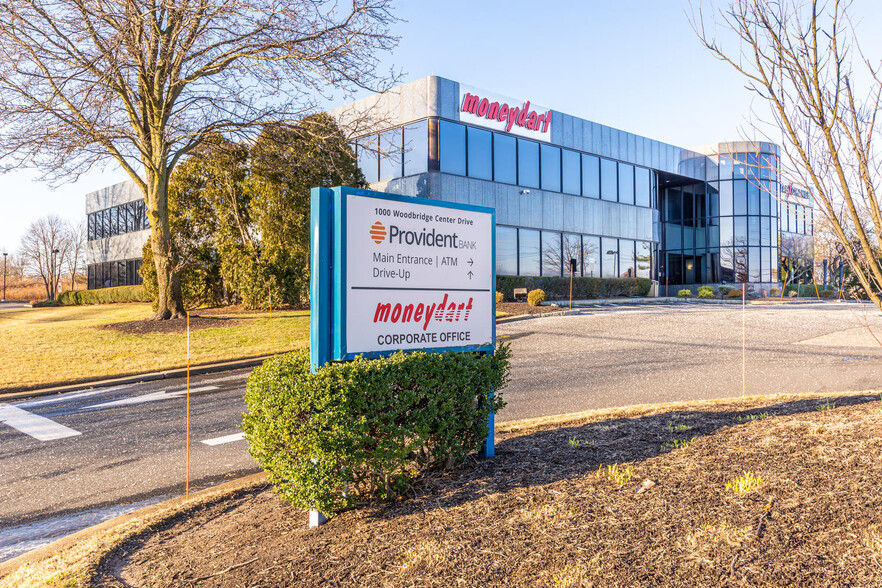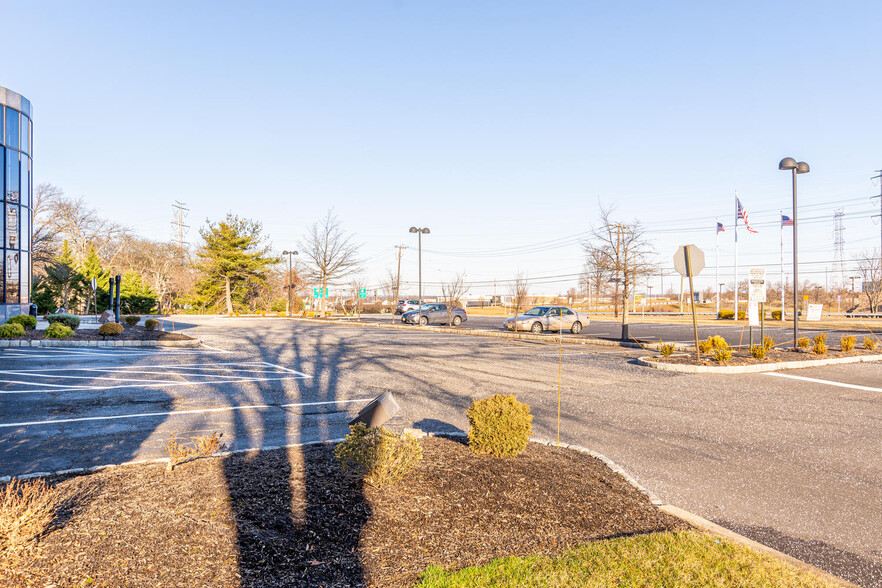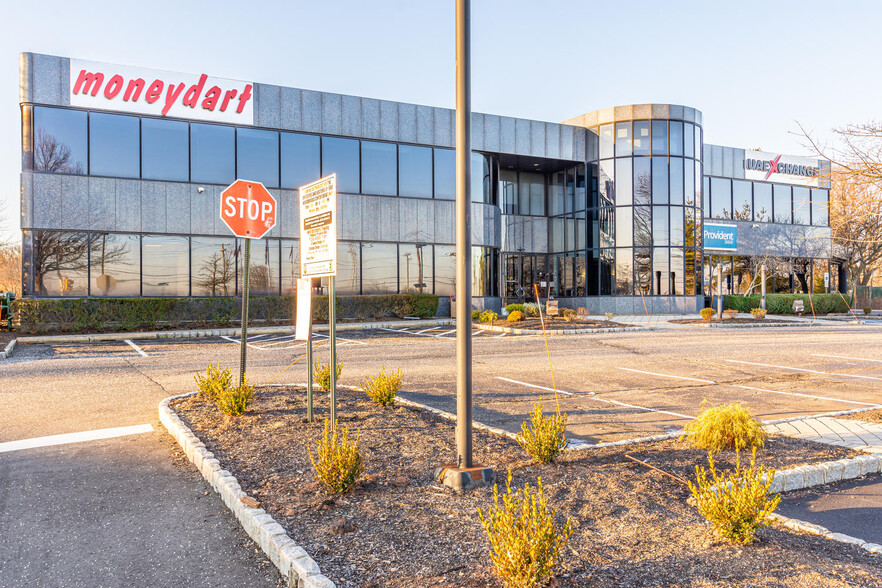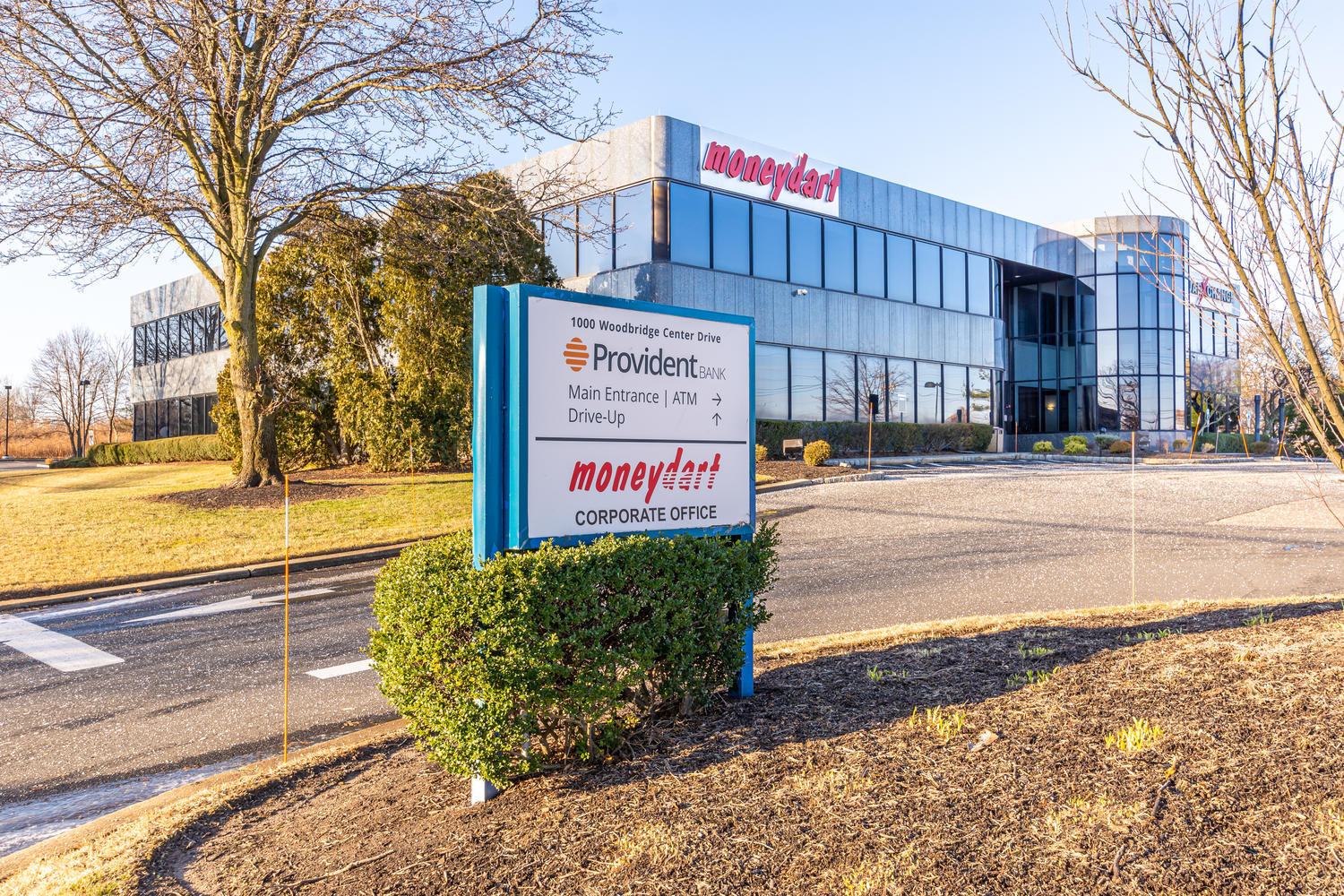Your email has been sent.
Highview Plaza 1000 Woodbridge Center Dr 1,597 - 9,237 SF of Office Space Available in Woodbridge, NJ 07095



HIGHLIGHTS
- Secured Access Entry
- ADA Compliant
- Metropark Train Station & Woodbridge Train Station are within minutes.
- Impressive Atrium Lobby
- Common Area Kitchenette
- Fantastic location - Easy Access to Route 1, NJTPKE, GSP, Route 287
ALL AVAILABLE SPACES(3)
Display Rental Rate as
- SPACE
- SIZE
- TERM
- RENTAL RATE
- SPACE USE
- CONDITION
- AVAILABLE
- Fully Built-Out as Standard Office
- Fully Built-Out as Standard Office
- Mostly Open Floor Plan Layout
- Tenant responsible for usage of lights and electrical outlets
- Mostly Open Floor Plan Layout
- Space is in Excellent Condition
- Fully Built-Out as Professional Services Office
- 2 Private Offices
| Space | Size | Term | Rental Rate | Space Use | Condition | Available |
| 1st Floor | 4,200 SF | Negotiable | Upon Request Upon Request Upon Request Upon Request | Office | Full Build-Out | Now |
| 1st Floor | 3,440 SF | Negotiable | Upon Request Upon Request Upon Request Upon Request | Office | Full Build-Out | Now |
| 2nd Floor | 1,597 SF | 5-15 Years | $24.00 /SF/YR $2.00 /SF/MO $38,328 /YR $3,194 /MO | Office | Full Build-Out | Now |
1st Floor
| Size |
| 4,200 SF |
| Term |
| Negotiable |
| Rental Rate |
| Upon Request Upon Request Upon Request Upon Request |
| Space Use |
| Office |
| Condition |
| Full Build-Out |
| Available |
| Now |
1st Floor
| Size |
| 3,440 SF |
| Term |
| Negotiable |
| Rental Rate |
| Upon Request Upon Request Upon Request Upon Request |
| Space Use |
| Office |
| Condition |
| Full Build-Out |
| Available |
| Now |
2nd Floor
| Size |
| 1,597 SF |
| Term |
| 5-15 Years |
| Rental Rate |
| $24.00 /SF/YR $2.00 /SF/MO $38,328 /YR $3,194 /MO |
| Space Use |
| Office |
| Condition |
| Full Build-Out |
| Available |
| Now |
1st Floor
| Size | 4,200 SF |
| Term | Negotiable |
| Rental Rate | Upon Request |
| Space Use | Office |
| Condition | Full Build-Out |
| Available | Now |
- Fully Built-Out as Standard Office
1st Floor
| Size | 3,440 SF |
| Term | Negotiable |
| Rental Rate | Upon Request |
| Space Use | Office |
| Condition | Full Build-Out |
| Available | Now |
- Fully Built-Out as Standard Office
- Mostly Open Floor Plan Layout
2nd Floor
| Size | 1,597 SF |
| Term | 5-15 Years |
| Rental Rate | $24.00 /SF/YR |
| Space Use | Office |
| Condition | Full Build-Out |
| Available | Now |
- Tenant responsible for usage of lights and electrical outlets
- Fully Built-Out as Professional Services Office
- Mostly Open Floor Plan Layout
- 2 Private Offices
- Space is in Excellent Condition
PROPERTY OVERVIEW
Adorned in granite exterior, with a choice lobby, and functional layout, 1000 woodbridge center drive enjoys a 90% renewal rate from its tenants. The interiors are outfitted with mahogany millwork. The security makes it easy to screen patrons, and welcome guests. Tenants enjoy the dual parking lots, common area kitchenette, and clean understated entrance. Positioned at the crossroads of the New Jersey Turnpike and the Garden State Parkway, and in close proximity to the busy Newark Liberty International Airport, Woodbridge is afforded quick access to the bustling markers of New York and Philadelphia. The area’s great transportation network, with two train stations within 6 min drive, make it easy for businesses to reach the consumer market. There is an NJtransit bus loop a stone’s throw from the building that goes to and from the regional train stations. The site is secure, with video cameras/buzzer systems from your secretary’s space to welcome guests.
PROPERTY FACTS
Presented by

Highview Plaza | 1000 Woodbridge Center Dr
Hmm, there seems to have been an error sending your message. Please try again.
Thanks! Your message was sent.



