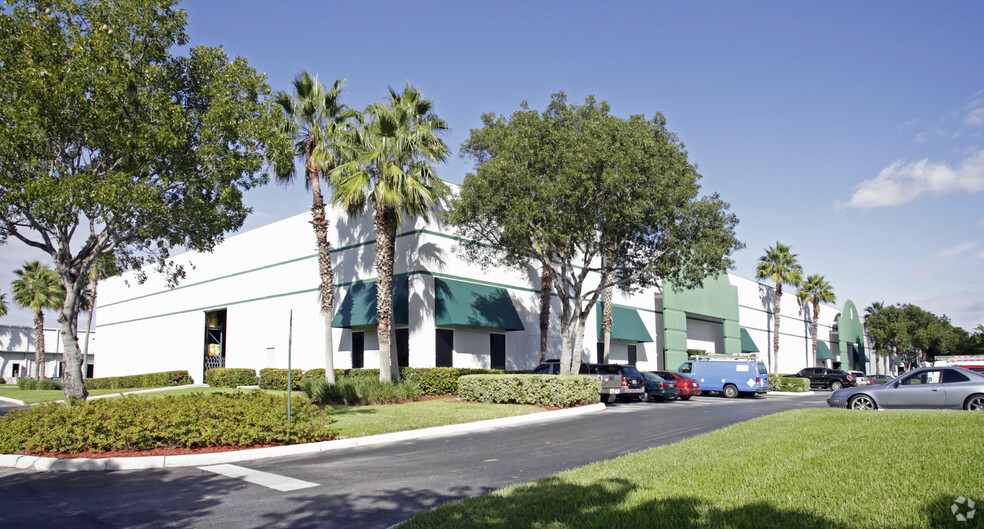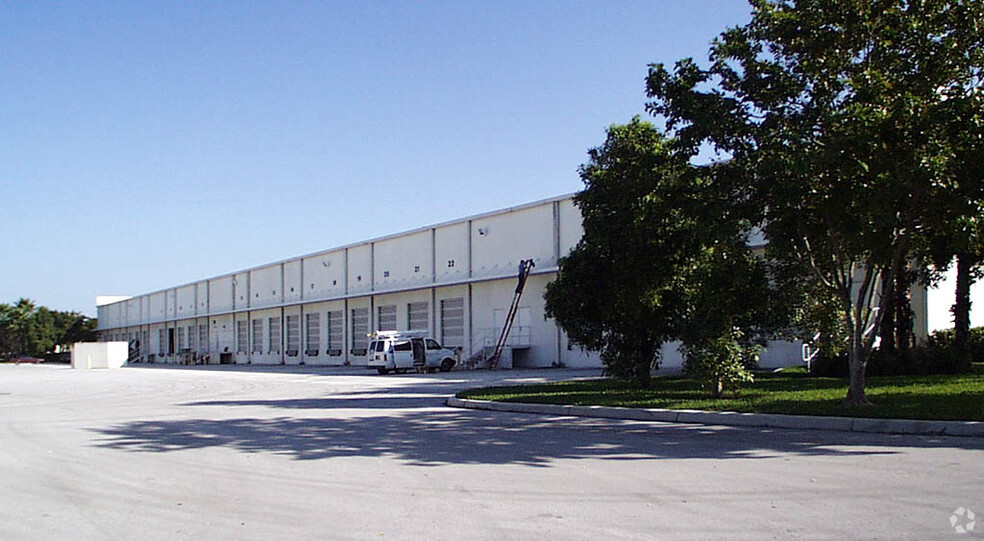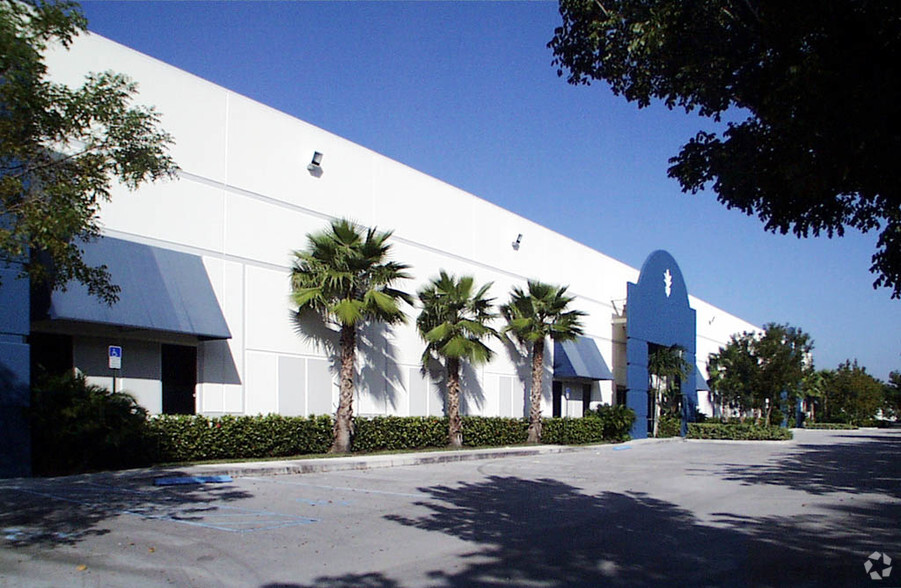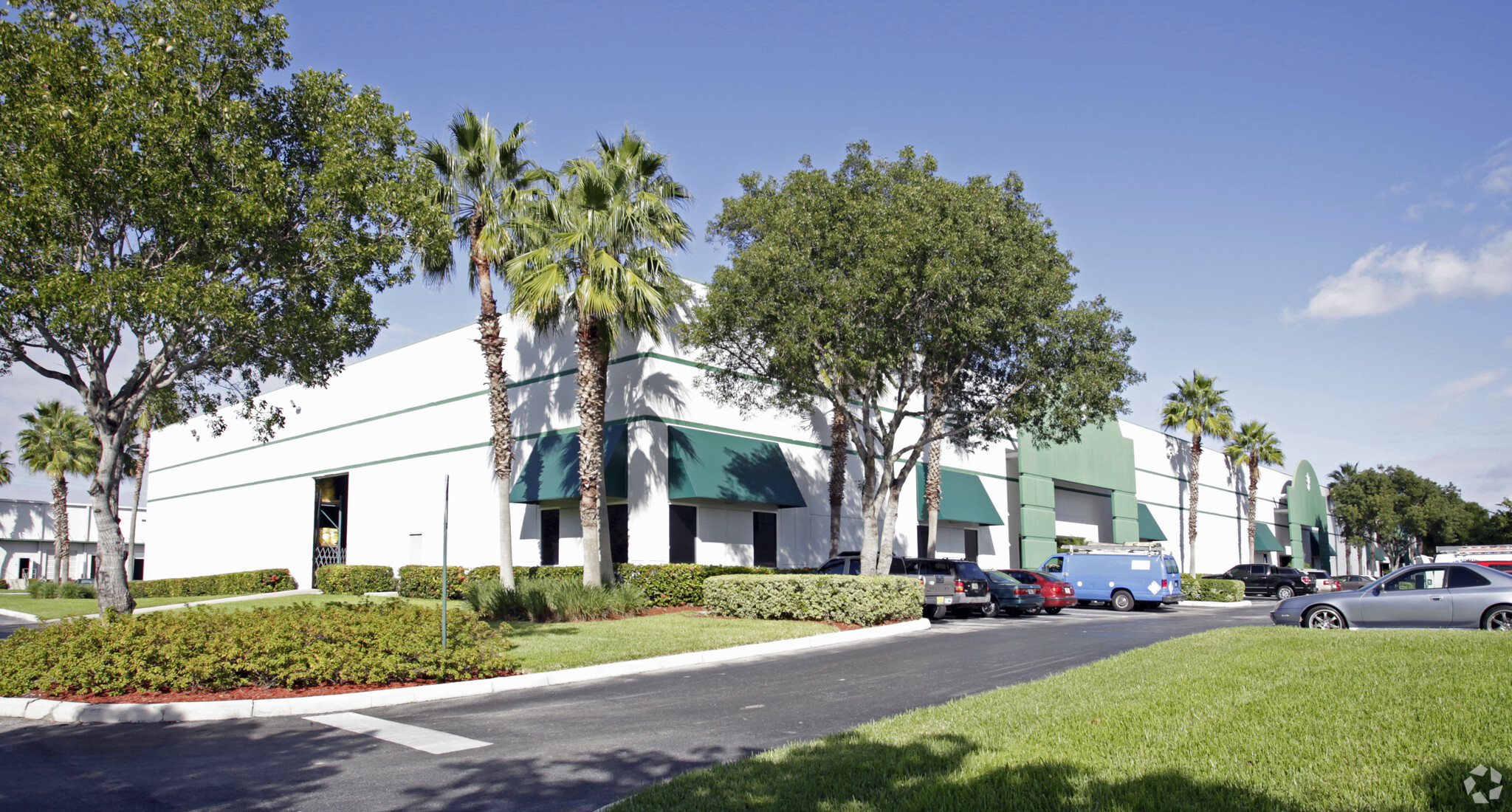
This feature is unavailable at the moment.
We apologize, but the feature you are trying to access is currently unavailable. We are aware of this issue and our team is working hard to resolve the matter.
Please check back in a few minutes. We apologize for the inconvenience.
- LoopNet Team
thank you

Your email has been sent!
Building 3 10000 NW 17th St
26,290 SF of Industrial Space Available in Miami, FL 33172



Features
all available space(1)
Display Rental Rate as
- Space
- Size
- Term
- Rental Rate
- Space Use
- Condition
- Available
- Total Available ±26,290 SF - Office Size ±1,800 SF Modern Office (plus small office at loading dock) - Loading 9 Dock Height Doors with 3 Pit Levelers and 1 Ramp - Power 480a/277v 3p - Sprinklered Yes - Parking 106 Surface Spaces; Ratio 1.20/1,000 SF - Accessibility Excellent access to 826, 836 & Florida’s Turnpike - Racking available - Racking Available - Institutionally Owned - ±24’ Clear Ceiling Height - ±40’ X ±41’ Column Spacing - 170’ Shared Truck Court - 160’ Building Depth
- Sublease space available from current tenant
- Central Air Conditioning
- Lease rate does not include utilities, property expenses or building services
| Space | Size | Term | Rental Rate | Space Use | Condition | Available |
| 1st Floor - 101 | 26,290 SF | Jun 2028 | $19.50 /SF/YR $1.63 /SF/MO $512,655 /YR $42,721 /MO | Industrial | Partial Build-Out | Now |
1st Floor - 101
| Size |
| 26,290 SF |
| Term |
| Jun 2028 |
| Rental Rate |
| $19.50 /SF/YR $1.63 /SF/MO $512,655 /YR $42,721 /MO |
| Space Use |
| Industrial |
| Condition |
| Partial Build-Out |
| Available |
| Now |
1st Floor - 101
| Size | 26,290 SF |
| Term | Jun 2028 |
| Rental Rate | $19.50 /SF/YR |
| Space Use | Industrial |
| Condition | Partial Build-Out |
| Available | Now |
- Total Available ±26,290 SF - Office Size ±1,800 SF Modern Office (plus small office at loading dock) - Loading 9 Dock Height Doors with 3 Pit Levelers and 1 Ramp - Power 480a/277v 3p - Sprinklered Yes - Parking 106 Surface Spaces; Ratio 1.20/1,000 SF - Accessibility Excellent access to 826, 836 & Florida’s Turnpike - Racking available - Racking Available - Institutionally Owned - ±24’ Clear Ceiling Height - ±40’ X ±41’ Column Spacing - 170’ Shared Truck Court - 160’ Building Depth
- Sublease space available from current tenant
- Lease rate does not include utilities, property expenses or building services
- Central Air Conditioning
Property Overview
The award winning International Corporate Park (ICP) is a modern 300-acre business park comprised of over 4 million square feet of industrial, office and retail space. The industrial component consists of 13 warehouse/distribution facilities each featuring 24' - 27' clear ceiling height, 40' x 40' average column spacing, and truck loading facilities with an average of one dock door per 3,500 square feet of building area. ICP is adjacent to Miami International Airport and within 5 miles of the Port of Miami. The Park also offers excellent access to I-95 via I-395. ICP is one of the last large, single owner sites remaining in the Airport-West Corridor. Located between the 1.2 million square foot Miami International Mall, The Miami Free Zone and Bank of America's regional headquarters, this prime business park offers many advantages which further enhance the area's already well documented success.
Warehouse FACILITY FACTS
Presented by

Building 3 | 10000 NW 17th St
Hmm, there seems to have been an error sending your message. Please try again.
Thanks! Your message was sent.


