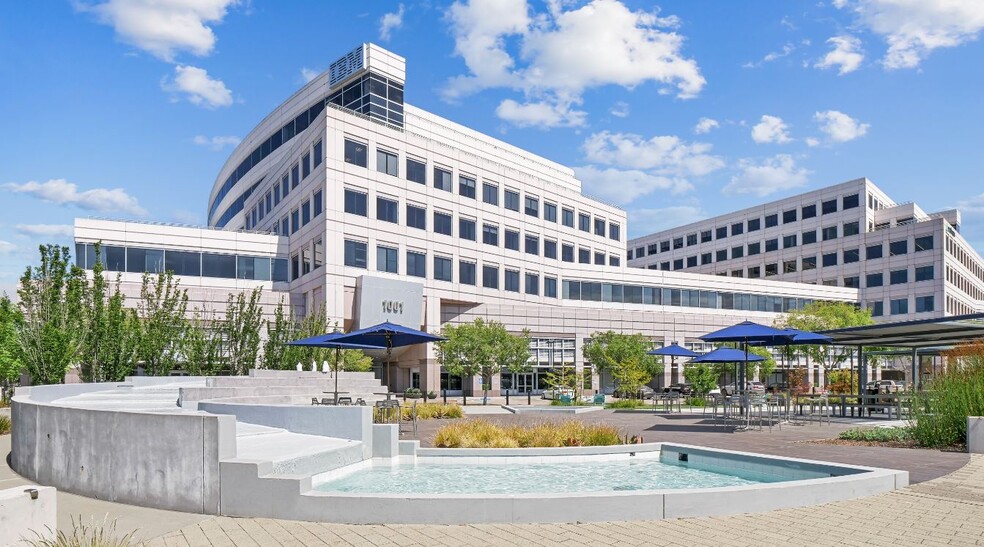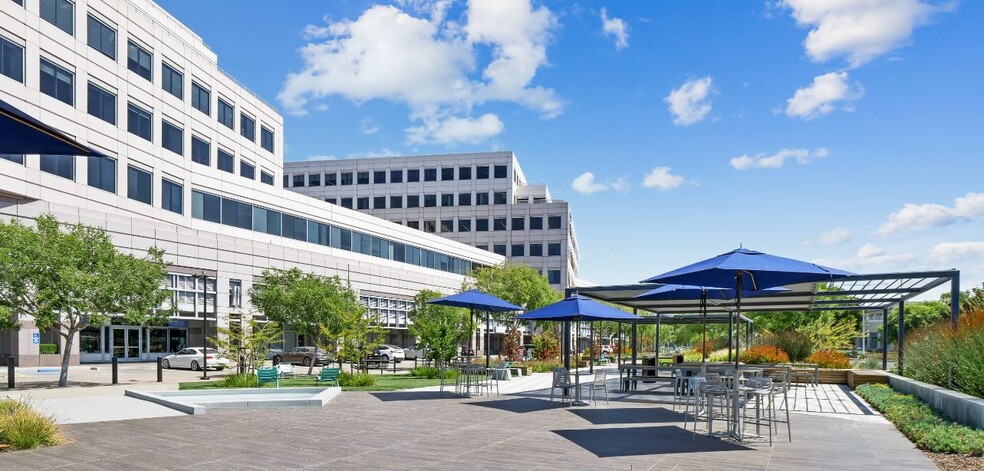Parkside Towers 1001-1051 E Hillsdale Blvd
9,749 - 148,598 SF of 4-Star Office Space Available in Foster City, CA 94404



HIGHLIGHTS
- Parkside Towers integrates a beautiful park-like environment with a vital commercial center.
- Great corner location at East Hillsdale Blvd. and Shell Blvd.
ALL AVAILABLE SPACES(6)
Display Rental Rate as
- SPACE
- SIZE
- TERM
- RENTAL RATE
- SPACE USE
- CONDITION
- AVAILABLE
Can be combined with suite 550W for 34,288 SF Balcony of 2,930 sf (included in the RSF).
- Lease rate does not include utilities, property expenses or building services
- Mostly Open Floor Plan Layout
- Can be combined with additional space(s) for up to 34,288 SF of adjacent space
- Elevator Access
- Natural Light
- Fully Built-Out as Standard Office
- Plug & Play
- Kitchen
- Exposed Ceiling
• Available June 2023 - Potentially Sooner • Double Door Entry Off Elevator Lobby • Polished Concrete in Entrance, Walkways and Break Area • Exposed Ceiling
- Lease rate does not include utilities, property expenses or building services
- Mostly Open Floor Plan Layout
- Can be combined with additional space(s) for up to 34,288 SF of adjacent space
- Elevator Access
- Natural Light
- Fully Built-Out as Standard Office
- Plug & Play
- Kitchen
- Exposed Ceiling
• Available Now • Internal Stairwell • Exposed Ceiling Grid • Soundproof Rooms
- Lease rate does not include utilities, property expenses or building services
- Mostly Open Floor Plan Layout
- Fully Built-Out as Standard Office
- Can be combined with additional space(s) for up to 64,332 SF of adjacent space
• Available Now • Internal Stairwell • Exposed Ceiling Grid • Floating Conference Room • Large Kitchen • Private Balconies
- Lease rate does not include utilities, property expenses or building services
- Mostly Open Floor Plan Layout
- Fully Built-Out as Standard Office
- Can be combined with additional space(s) for up to 64,332 SF of adjacent space
- Lease rate does not include utilities, property expenses or building services
- Open Floor Plan Layout
- Open-Plan
- Fully Built-Out as Standard Office
- Natural Light
• Available Now • CREATIVE MODERN TECH SPACE • Full Floor with Windowline Private Offices and Conference Rooms • Exposed Ceiling Grid • Dedicated Balconies
- Lease rate does not include utilities, property expenses or building services
- Office intensive layout
- Natural Light
- Fully Built-Out as Standard Office
- Exposed Ceiling
| Space | Size | Term | Rental Rate | Space Use | Condition | Available |
| 5th Floor, Ste 1001-500W | 24,539 SF | Negotiable | $51.00 /SF/YR | Office | Full Build-Out | Now |
| 5th Floor, Ste 1001-550W | 9,749 SF | Negotiable | $51.00 /SF/YR | Office | Full Build-Out | Now |
| 6th Floor, Ste 1001- 6 Flr | 34,864 SF | Negotiable | $51.00 /SF/YR | Office | Full Build-Out | Now |
| 7th Floor, Ste 1001- 7 Flr | 29,468 SF | Negotiable | $51.00 /SF/YR | Office | Full Build-Out | Now |
| 7th Floor, Ste 1051-710 | 20,308 SF | Negotiable | $51.00 /SF/YR | Office | Full Build-Out | Now |
| 8th Floor, Ste 1001-800 | 29,670 SF | Negotiable | $51.00 /SF/YR | Office | Full Build-Out | Now |
5th Floor, Ste 1001-500W
| Size |
| 24,539 SF |
| Term |
| Negotiable |
| Rental Rate |
| $51.00 /SF/YR |
| Space Use |
| Office |
| Condition |
| Full Build-Out |
| Available |
| Now |
5th Floor, Ste 1001-550W
| Size |
| 9,749 SF |
| Term |
| Negotiable |
| Rental Rate |
| $51.00 /SF/YR |
| Space Use |
| Office |
| Condition |
| Full Build-Out |
| Available |
| Now |
6th Floor, Ste 1001- 6 Flr
| Size |
| 34,864 SF |
| Term |
| Negotiable |
| Rental Rate |
| $51.00 /SF/YR |
| Space Use |
| Office |
| Condition |
| Full Build-Out |
| Available |
| Now |
7th Floor, Ste 1001- 7 Flr
| Size |
| 29,468 SF |
| Term |
| Negotiable |
| Rental Rate |
| $51.00 /SF/YR |
| Space Use |
| Office |
| Condition |
| Full Build-Out |
| Available |
| Now |
7th Floor, Ste 1051-710
| Size |
| 20,308 SF |
| Term |
| Negotiable |
| Rental Rate |
| $51.00 /SF/YR |
| Space Use |
| Office |
| Condition |
| Full Build-Out |
| Available |
| Now |
8th Floor, Ste 1001-800
| Size |
| 29,670 SF |
| Term |
| Negotiable |
| Rental Rate |
| $51.00 /SF/YR |
| Space Use |
| Office |
| Condition |
| Full Build-Out |
| Available |
| Now |
PROPERTY OVERVIEW
The project was developed as a joint venture by Woodstock Development & Investments and Foster Enterprises, and constructed by Webcor. Located in close proximity to Highways 101, 92, 280 and the San Mateo Bridge. Property located on the north/east corner of Shell Blvd. and E. Hillsdale. Public transportation via Samtrans and it links to CalTrain and BART. 3 International airports within a 30-minute drive, with SFO less than 10 minutes away. Some of the amenities include: 17,000 SF of retail bottom floor, 5 floors of office over 3 levels of mostly covered parking, 9 to 10 foot ceiling heights, 48 foot clear column spacing, approximately 1 acre park on-site, 4 loading stalls (2 dock high) with freight elevators, private balconies on the 5th, 7th and 8th floors, on-site 24 hour/7 day a week security, card key access for after hours and elevator access, 4-story "Sky-Lobby" entrance, over 40,000 square feet of assembly occupancy capacity and the following: Power: - 8,000 Amp 480 volt (4,000 Amps per Tower) - 1,600-Amp riser busway in each tower - 5.0 Watts per RSF service - Green power provided via PG&E systems State of the art systems in place including: - Fiber optics stubbed to the site - Rooftop ready for satellite and other equipment - Inter-tower connectivity via 4-inch conduits Telecommunications: - Dual entrances for multiple carriers - Point of entry fiber ready - Riser telecom closets sized for 200-pair copper per floor Abundant HVAC systems: Tower/370-ton West Tower - Additional condenser water loop for spot cooling and 24-hour requirements - Direct digital control energy management control system
- 24 Hour Access
- Conferencing Facility
- Fitness Center
- Food Service
- Metro/Subway
- Energy Star Labeled
- Car Charging Station
- Bicycle Storage
- Shower Facilities
- Outdoor Seating













