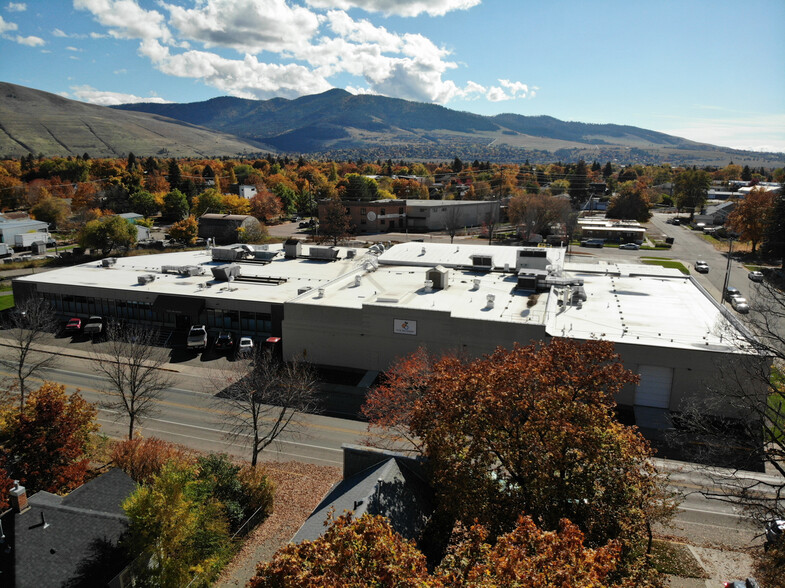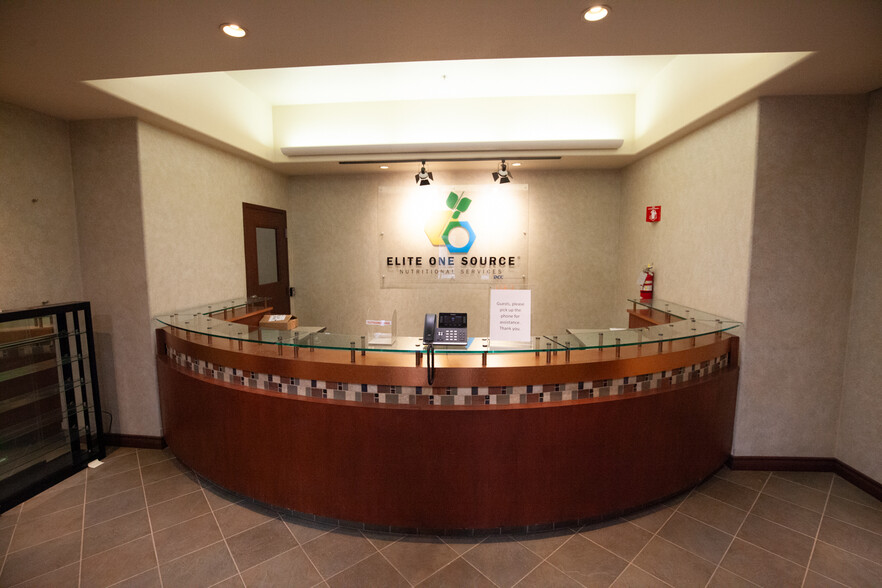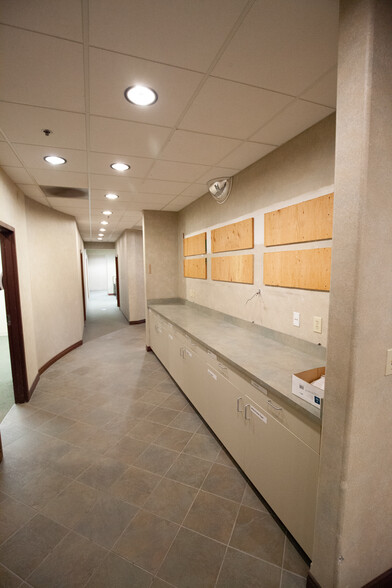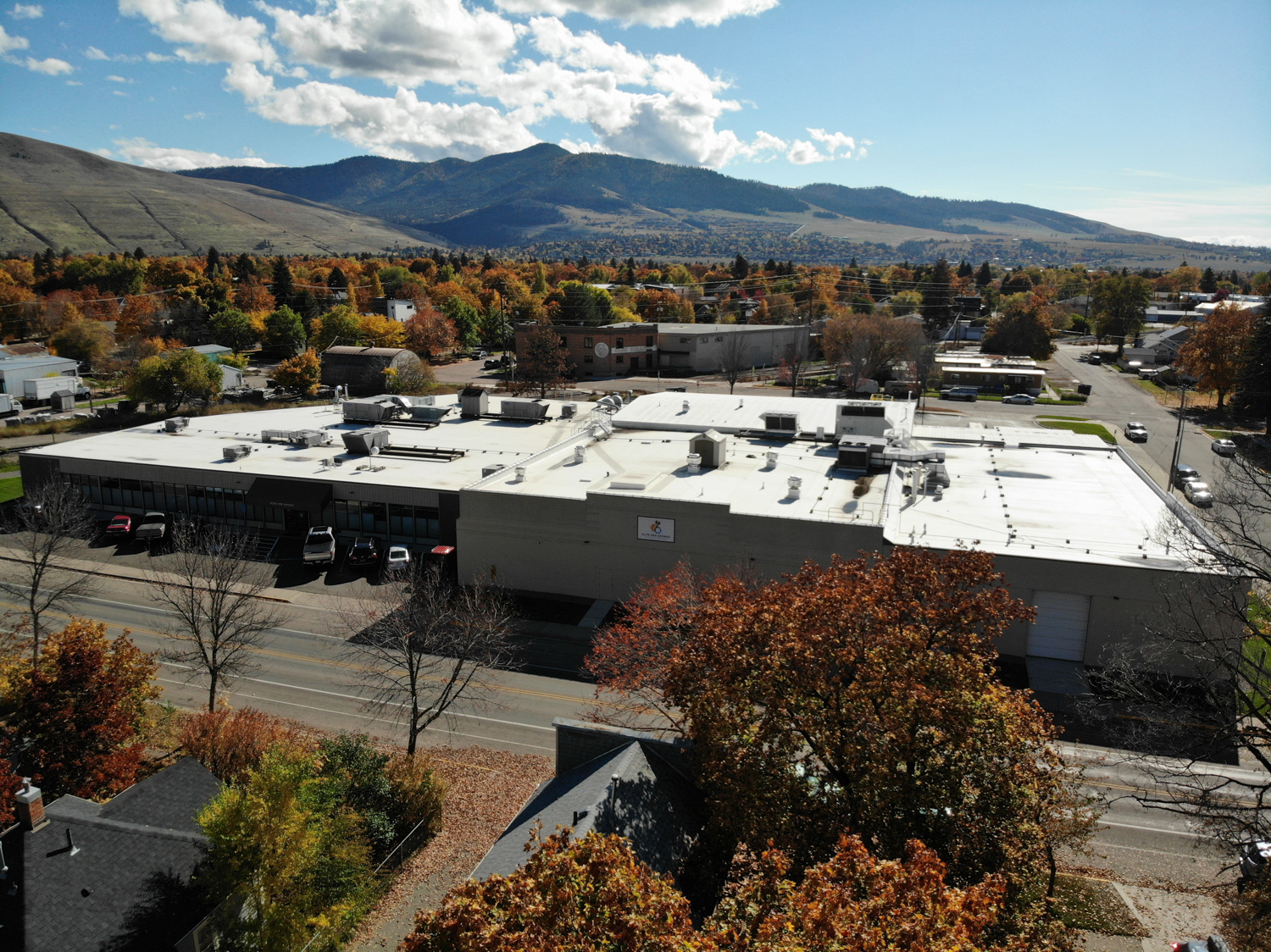Log In/Sign Up
Your email has been sent.
Former Laboratory Building 1001 S 3rd St W 46,584 SF Industrial Building Missoula, MT 59801 $6,500,000 ($139.53/SF)



INVESTMENT HIGHLIGHTS
- State of the Art, Food Grade FDA Compliant Laboratory
- There are 21 individual offices along with two separate banks of cubicles. One bank has 14 stations and the other has 4 stations.
- There are 3 labs, 2 analytical and 1 microbiology. The labs have a separate HVAC system from the rest of the building.
- Office, Manufacturing and Warehousing
- There is a separate server room and copy room.
- There is a large conference room that can be divided in half with a divider wall.
EXECUTIVE SUMMARY
Recently reduced price! Now available for $6.5 million.
Light manufacturing & Laboratory building for sale in the heart of Missoula. The building has most recently been used to manufacture nutritional supplements and contains office space, warehouse, laboratories, manufacturing space and a state-of-the-art air purification system. The building is in excellent condition and as part of the manufacturing operation, was regularly inspected by the FDA. The property contains ample offstreet parking and previously accommodated more than 200 employees.
Manufacturing: Approx 13,800 sf.
Warehouse: Approx 12,100 sf.
Office: Approx 16,909 sf.
Light Manufacturing and Misc: Approx 3,775 sf.
• Year Built 1968.
• Remodeled 2001.
• 45 Off-Street Parking Spaces.
• Geocode: 04-2200-21-3-28-03-0000.
This highly versatile facility offers FDA-compliant laboratory space, cGMP-ready production areas, light manufacturing, and extensive administrative and warehouse capacity. With its advanced HVAC and air purification systems, dedicated analytical and microbiology labs, controlled manufacturing suites, and robust office infrastructure, 1001 South 3rd Street West is exceptionally well-suited for companies specializing in nutraceuticals, food-grade production, biotech, R&D, or any operation requiring integrated laboratory + manufacturing capabilities. The site has historically supported 200+ employees, reflects a high level of investment and care, and is in excellent condition—ready to accommodate most types of light manufacturing and laboratory operations.
The facility located at 1001 South 3rd St W, Missoula, MT 59808 is approximately 46,500 sq ft. that sits on 1.7 acres. This facility
was used as a light manufacturing operation producing nutraceuticals. There are 21 individual offices along with two separate
banks of cubicles. One bank has 14 stations and the other has 4 stations. There is a separate server room and copy room.
There are 3 labs, 2 analytical and 1 microbiology. The labs have a separate HVAC system from the rest of the building. There is
a large conference room that can be divided in half with a divider wall. There is a receptionist front entrance area. There are 3
restroom, 1 men’s, 1 women’s and a1 multipurpose. There is an employee breakroom with the employee entrance in the rear
of the building. This was a cGMP facility, therefore there is a gowning area prior to entering the manufacturing area. There
are 2 offices in the manufacturing area. There are 3 large blending suites along with an additional 12 individual suites. There
is a large room where the coating operation took place as well as a packaging line room. There is a sanitation wash room,
maintenance shop with office and an upper and lower warehouse with office. There was a large investment made that climate
controlled all the manufacturing areas (temperature, humidity and dust). Each suite is individually controlled. This was installed
within the last 3 years. This facility would suite most types of light manufacturing.
State-of-the-Art, FDA-Compliant Food-Grade Laboratory & Light Manufacturing Facility Suitable for nutritional supplement, Vitamin & Mineral and Food production.
1001 South 3rd Street West is a 46,500 sq ft facility on 1.7 acres, offering a rare combination of FDA-compliant laboratory infrastructure, cGMP-ready manufacturing space, and extensive office and warehouse capacity—all in the heart of Missoula.
This property was most recently used as a nutraceutical manufacturing operation and includes office space, warehousing, laboratories, manufacturing suites, blending rooms, packaging facilities, and a state-of-the-art air purification and HVAC system. The building has been impeccably maintained and was regularly inspected by the FDA as part of its operation.
Laboratory Features:
Food-grade, FDA-compliant laboratory spaces
3 laboratories:
• 2 analytical labs
• 1 microbiology lab
Dedicated laboratory HVAC separate from the rest of the building
Designed for high-level testing, analysis, and research
cGMP gowning area and workflow already established
Office + Administrative Space
21 private offices
Two cubicle banks with 14 and 4 stations
Large conference room with divider wall
Reception area, server room, and copy room
Employee break room with rear employee entrance
3 restrooms (men’s, women’s, multipurpose)
Manufacturing & Production Areas
3 large blending suites + 12 additional manufacturing suites
Climate-controlled manufacturing areas (temperature, humidity & dust), installed within last 3 years
Packaging line room, coating room, and sanitation wash room
Maintenance shop with office
cGMP gowning area before production access
2 offices located inside the manufacturing area
Warehouse & Storage
Upper and lower warehouse areas, each with office
Designed to support high-volume production or distribution
Easy access for shipping/receiving
Size Breakdown
Manufacturing: ~13,800 sq ft
Warehouse: ~12,100 sq ft
Office: ~16,909 sq ft
Light Manufacturing & Misc.: ~3,775 sq ft
Total: ~46,500 sq ft
Additional Property Information
Year Built: 1968
Remodeled: 2001
Parking: 45 off-street spaces
Geocode: 04-2200-21-3-28-03-0000
Located in close proximity to Interstate 90.
Light manufacturing & Laboratory building for sale in the heart of Missoula. The building has most recently been used to manufacture nutritional supplements and contains office space, warehouse, laboratories, manufacturing space and a state-of-the-art air purification system. The building is in excellent condition and as part of the manufacturing operation, was regularly inspected by the FDA. The property contains ample offstreet parking and previously accommodated more than 200 employees.
Manufacturing: Approx 13,800 sf.
Warehouse: Approx 12,100 sf.
Office: Approx 16,909 sf.
Light Manufacturing and Misc: Approx 3,775 sf.
• Year Built 1968.
• Remodeled 2001.
• 45 Off-Street Parking Spaces.
• Geocode: 04-2200-21-3-28-03-0000.
This highly versatile facility offers FDA-compliant laboratory space, cGMP-ready production areas, light manufacturing, and extensive administrative and warehouse capacity. With its advanced HVAC and air purification systems, dedicated analytical and microbiology labs, controlled manufacturing suites, and robust office infrastructure, 1001 South 3rd Street West is exceptionally well-suited for companies specializing in nutraceuticals, food-grade production, biotech, R&D, or any operation requiring integrated laboratory + manufacturing capabilities. The site has historically supported 200+ employees, reflects a high level of investment and care, and is in excellent condition—ready to accommodate most types of light manufacturing and laboratory operations.
The facility located at 1001 South 3rd St W, Missoula, MT 59808 is approximately 46,500 sq ft. that sits on 1.7 acres. This facility
was used as a light manufacturing operation producing nutraceuticals. There are 21 individual offices along with two separate
banks of cubicles. One bank has 14 stations and the other has 4 stations. There is a separate server room and copy room.
There are 3 labs, 2 analytical and 1 microbiology. The labs have a separate HVAC system from the rest of the building. There is
a large conference room that can be divided in half with a divider wall. There is a receptionist front entrance area. There are 3
restroom, 1 men’s, 1 women’s and a1 multipurpose. There is an employee breakroom with the employee entrance in the rear
of the building. This was a cGMP facility, therefore there is a gowning area prior to entering the manufacturing area. There
are 2 offices in the manufacturing area. There are 3 large blending suites along with an additional 12 individual suites. There
is a large room where the coating operation took place as well as a packaging line room. There is a sanitation wash room,
maintenance shop with office and an upper and lower warehouse with office. There was a large investment made that climate
controlled all the manufacturing areas (temperature, humidity and dust). Each suite is individually controlled. This was installed
within the last 3 years. This facility would suite most types of light manufacturing.
State-of-the-Art, FDA-Compliant Food-Grade Laboratory & Light Manufacturing Facility Suitable for nutritional supplement, Vitamin & Mineral and Food production.
1001 South 3rd Street West is a 46,500 sq ft facility on 1.7 acres, offering a rare combination of FDA-compliant laboratory infrastructure, cGMP-ready manufacturing space, and extensive office and warehouse capacity—all in the heart of Missoula.
This property was most recently used as a nutraceutical manufacturing operation and includes office space, warehousing, laboratories, manufacturing suites, blending rooms, packaging facilities, and a state-of-the-art air purification and HVAC system. The building has been impeccably maintained and was regularly inspected by the FDA as part of its operation.
Laboratory Features:
Food-grade, FDA-compliant laboratory spaces
3 laboratories:
• 2 analytical labs
• 1 microbiology lab
Dedicated laboratory HVAC separate from the rest of the building
Designed for high-level testing, analysis, and research
cGMP gowning area and workflow already established
Office + Administrative Space
21 private offices
Two cubicle banks with 14 and 4 stations
Large conference room with divider wall
Reception area, server room, and copy room
Employee break room with rear employee entrance
3 restrooms (men’s, women’s, multipurpose)
Manufacturing & Production Areas
3 large blending suites + 12 additional manufacturing suites
Climate-controlled manufacturing areas (temperature, humidity & dust), installed within last 3 years
Packaging line room, coating room, and sanitation wash room
Maintenance shop with office
cGMP gowning area before production access
2 offices located inside the manufacturing area
Warehouse & Storage
Upper and lower warehouse areas, each with office
Designed to support high-volume production or distribution
Easy access for shipping/receiving
Size Breakdown
Manufacturing: ~13,800 sq ft
Warehouse: ~12,100 sq ft
Office: ~16,909 sq ft
Light Manufacturing & Misc.: ~3,775 sq ft
Total: ~46,500 sq ft
Additional Property Information
Year Built: 1968
Remodeled: 2001
Parking: 45 off-street spaces
Geocode: 04-2200-21-3-28-03-0000
Located in close proximity to Interstate 90.
TAXES & OPERATING EXPENSES (ACTUAL - 2025) Click Here to Access |
ANNUAL | ANNUAL PER SF |
|---|---|---|
| Taxes |
-

|
-

|
| Operating Expenses |
-

|
-

|
| Total Expenses |
$99,999

|
$9.99

|
TAXES & OPERATING EXPENSES (ACTUAL - 2025) Click Here to Access
| Taxes | |
|---|---|
| Annual | - |
| Annual Per SF | - |
| Operating Expenses | |
|---|---|
| Annual | - |
| Annual Per SF | - |
| Total Expenses | |
|---|---|
| Annual | $99,999 |
| Annual Per SF | $9.99 |
PROPERTY FACTS
AMENITIES
- Bio-Tech/ Lab Space
1 1
Walk Score®
Very Walkable (72)
Bike Score®
Biker's Paradise (99)
PROPERTY TAXES
| Parcel Number | 04-2200-21-3-28-03-0000 | Improvements Assessment | $3,918,000 |
| Land Assessment | $1,307,959 | Total Assessment | $5,225,959 |
PROPERTY TAXES
Parcel Number
04-2200-21-3-28-03-0000
Land Assessment
$1,307,959
Improvements Assessment
$3,918,000
Total Assessment
$5,225,959
1 of 89
VIDEOS
MATTERPORT 3D EXTERIOR
MATTERPORT 3D TOUR
PHOTOS
STREET VIEW
STREET
MAP
1 of 1
Presented by

Former Laboratory Building | 1001 S 3rd St W
Already a member? Log In
Hmm, there seems to have been an error sending your message. Please try again.
Thanks! Your message was sent.


