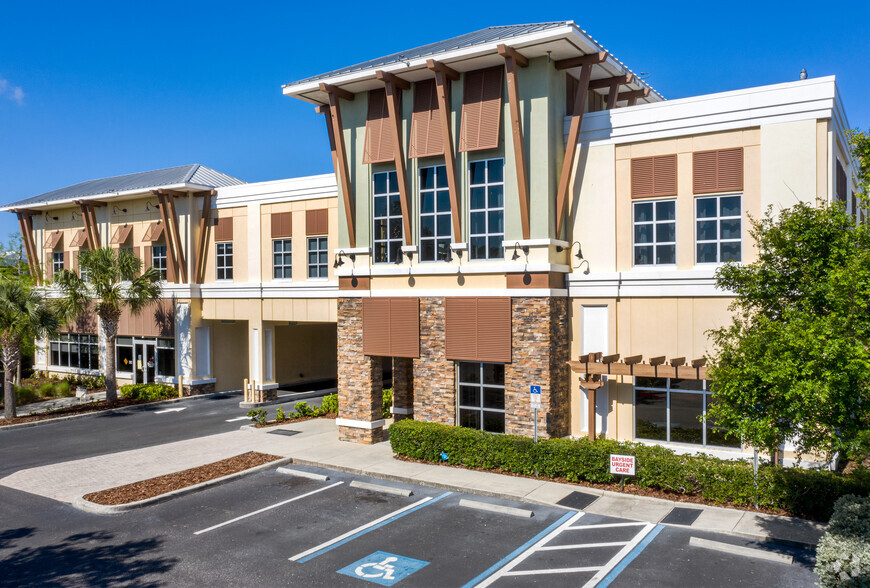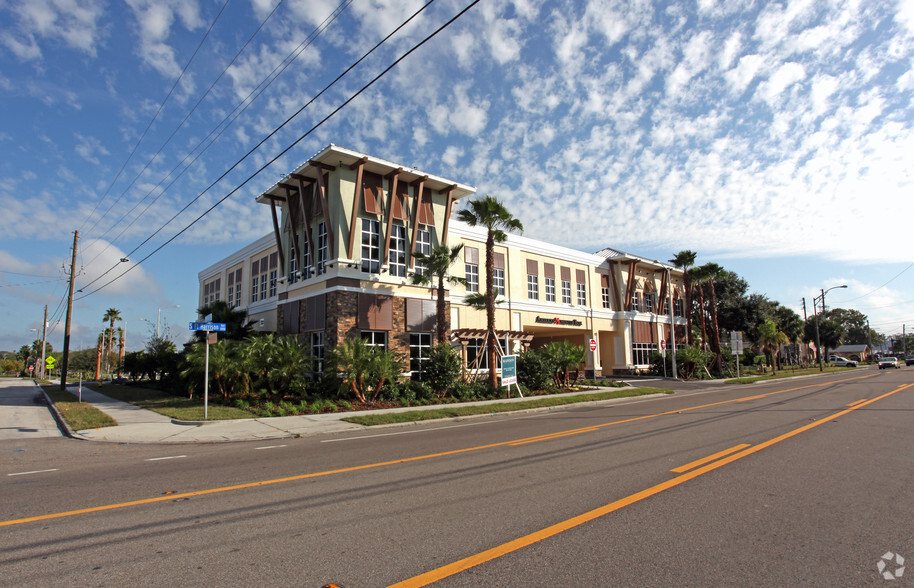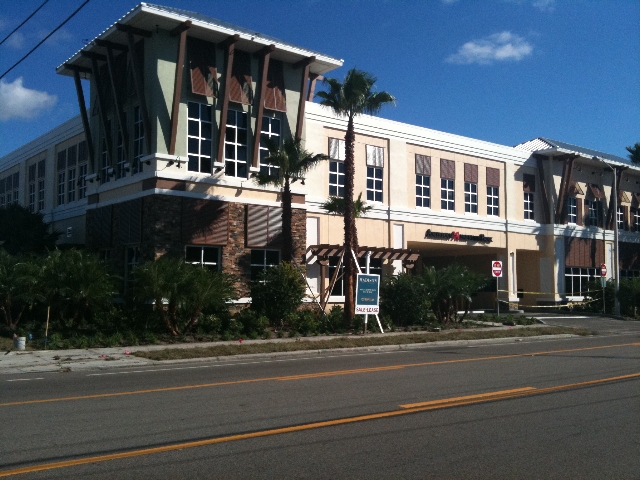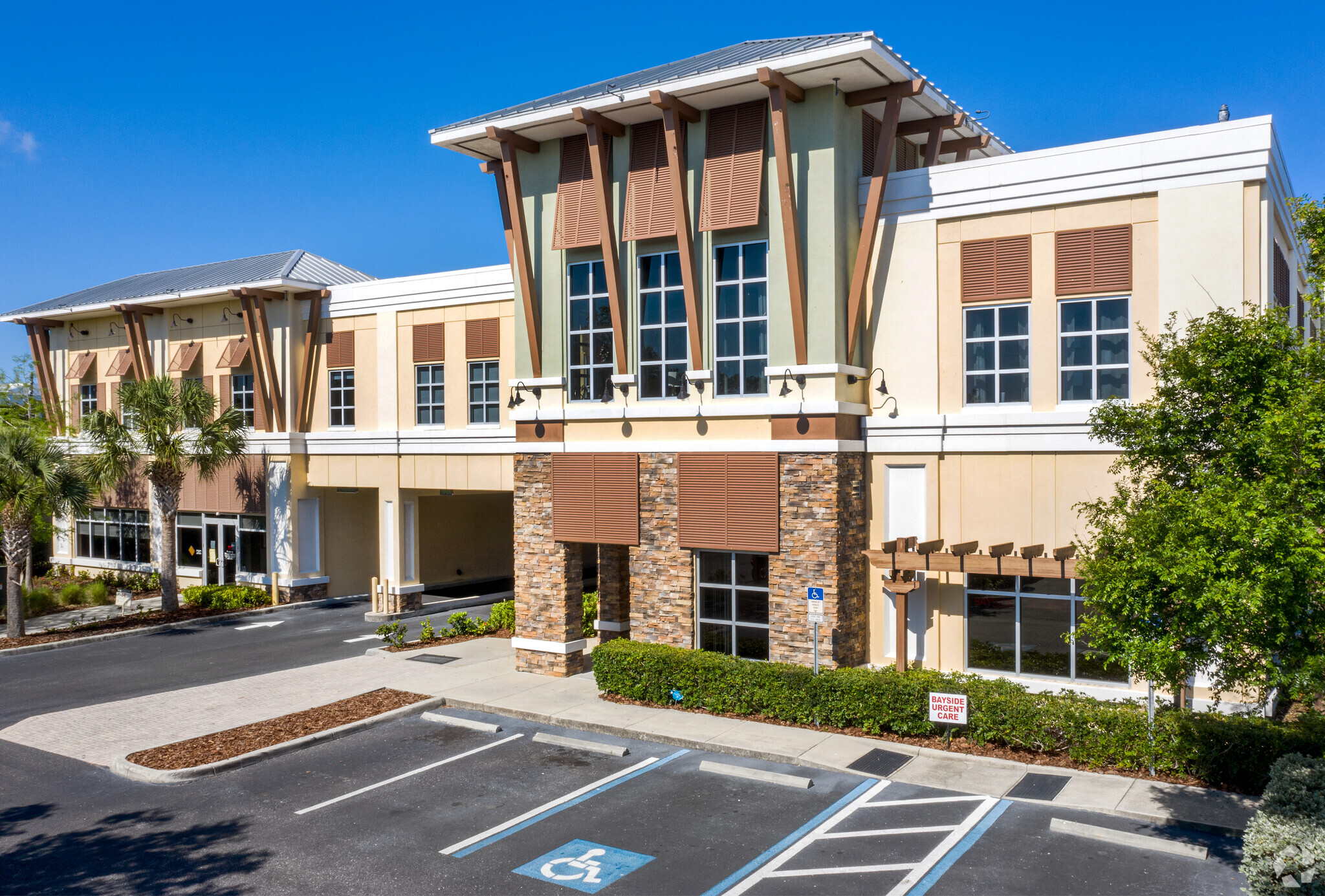
This feature is unavailable at the moment.
We apologize, but the feature you are trying to access is currently unavailable. We are aware of this issue and our team is working hard to resolve the matter.
Please check back in a few minutes. We apologize for the inconvenience.
- LoopNet Team
thank you

Your email has been sent!
Harbor Oaks Professional Center 1001 S Fort Harrison Ave
1,728 - 4,699 SF of Office/Medical Space Available in Clearwater, FL 33756



HIGHLIGHTS
- Ample Parking
- Monument Signage Available
- Nearby Downtown Clearwater and Morton Plant Hospital In Clearwater
- Lots Of Natural Light
- Move In Ready For Medical Office And General Office
ALL AVAILABLE SPACES(2)
Display Rental Rate as
- SPACE
- SIZE
- TERM
- RENTAL RATE
- SPACE USE
- CONDITION
- AVAILABLE
Currently used as a Dermatology office. Call agent for details.
- Fully Built-Out as Standard Medical Space
- Fits 8 - 24 People
- Mostly Open Floor Plan Layout
- Space is in Excellent Condition
Previously used as a Construction Company office. If occupancy is needed earlier, please call agent for more details.
- Listed rate may not include certain utilities, building services and property expenses
- 5 Private Offices
- Reception Area
- Kitchen
- Wi-Fi Connectivity
- High Ceilings
- Natural Light
- Professional Lease
- Ample Parking
- Monument Signage Available
- Nearby Downtown Clearwater & Morton Plant Hospital
- Fits 5 - 14 People
- 1 Conference Room
- Central Air Conditioning
- Private Restrooms
- Plug & Play
- Secure Storage
- Shower Facilities
- Wheelchair Accessible
- Lots Of Natural Light
- Move In Ready For Medical Office & General Office
- Ideal For Fin Serv, CPA, Real Estate, Tech, Etc.
| Space | Size | Term | Rental Rate | Space Use | Condition | Available |
| 2nd Floor, Ste 200 | 2,971 SF | Negotiable | Upon Request Upon Request Upon Request Upon Request | Office/Medical | Full Build-Out | 30 Days |
| 2nd Floor, Ste 202 | 1,728 SF | Negotiable | $30.00 /SF/YR $2.50 /SF/MO $51,840 /YR $4,320 /MO | Office/Medical | Full Build-Out | Now |
2nd Floor, Ste 200
| Size |
| 2,971 SF |
| Term |
| Negotiable |
| Rental Rate |
| Upon Request Upon Request Upon Request Upon Request |
| Space Use |
| Office/Medical |
| Condition |
| Full Build-Out |
| Available |
| 30 Days |
2nd Floor, Ste 202
| Size |
| 1,728 SF |
| Term |
| Negotiable |
| Rental Rate |
| $30.00 /SF/YR $2.50 /SF/MO $51,840 /YR $4,320 /MO |
| Space Use |
| Office/Medical |
| Condition |
| Full Build-Out |
| Available |
| Now |
2nd Floor, Ste 200
| Size | 2,971 SF |
| Term | Negotiable |
| Rental Rate | Upon Request |
| Space Use | Office/Medical |
| Condition | Full Build-Out |
| Available | 30 Days |
Currently used as a Dermatology office. Call agent for details.
- Fully Built-Out as Standard Medical Space
- Mostly Open Floor Plan Layout
- Fits 8 - 24 People
- Space is in Excellent Condition
2nd Floor, Ste 202
| Size | 1,728 SF |
| Term | Negotiable |
| Rental Rate | $30.00 /SF/YR |
| Space Use | Office/Medical |
| Condition | Full Build-Out |
| Available | Now |
Previously used as a Construction Company office. If occupancy is needed earlier, please call agent for more details.
- Listed rate may not include certain utilities, building services and property expenses
- Fits 5 - 14 People
- 5 Private Offices
- 1 Conference Room
- Reception Area
- Central Air Conditioning
- Kitchen
- Private Restrooms
- Wi-Fi Connectivity
- Plug & Play
- High Ceilings
- Secure Storage
- Natural Light
- Shower Facilities
- Professional Lease
- Wheelchair Accessible
- Ample Parking
- Lots Of Natural Light
- Monument Signage Available
- Move In Ready For Medical Office & General Office
- Nearby Downtown Clearwater & Morton Plant Hospital
- Ideal For Fin Serv, CPA, Real Estate, Tech, Etc.
PROPERTY OVERVIEW
Ideal use for Medical and General Office.
- 24 Hour Access
- Security System
- Signage
- Wheelchair Accessible
- Reception
- Storage Space
- Natural Light
- Plug & Play
- Shower Facilities
- Drop Ceiling
- Monument Signage
- Air Conditioning
PROPERTY FACTS
Presented by

Harbor Oaks Professional Center | 1001 S Fort Harrison Ave
Hmm, there seems to have been an error sending your message. Please try again.
Thanks! Your message was sent.






