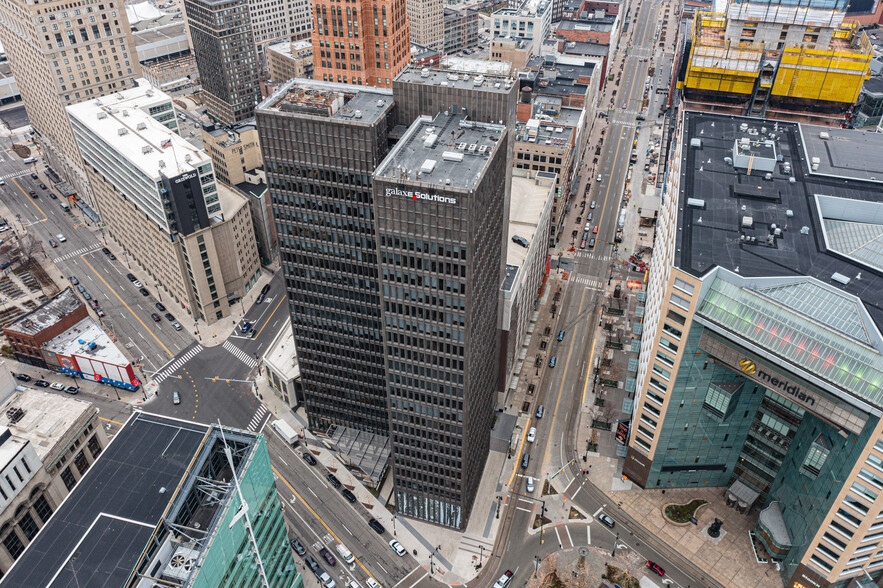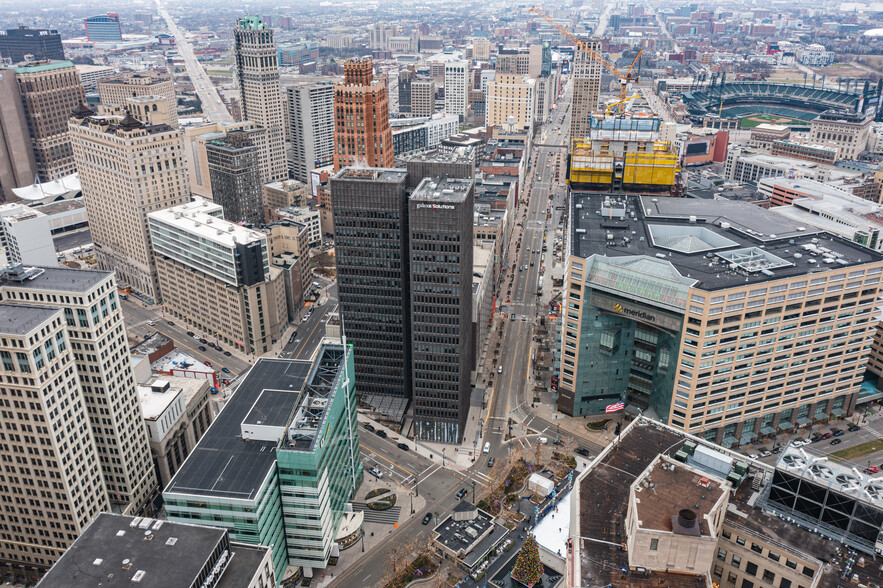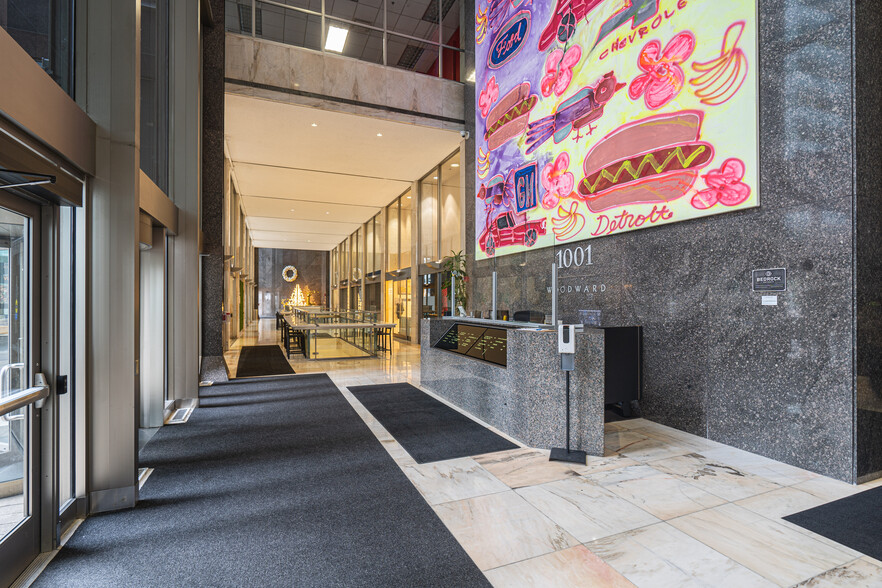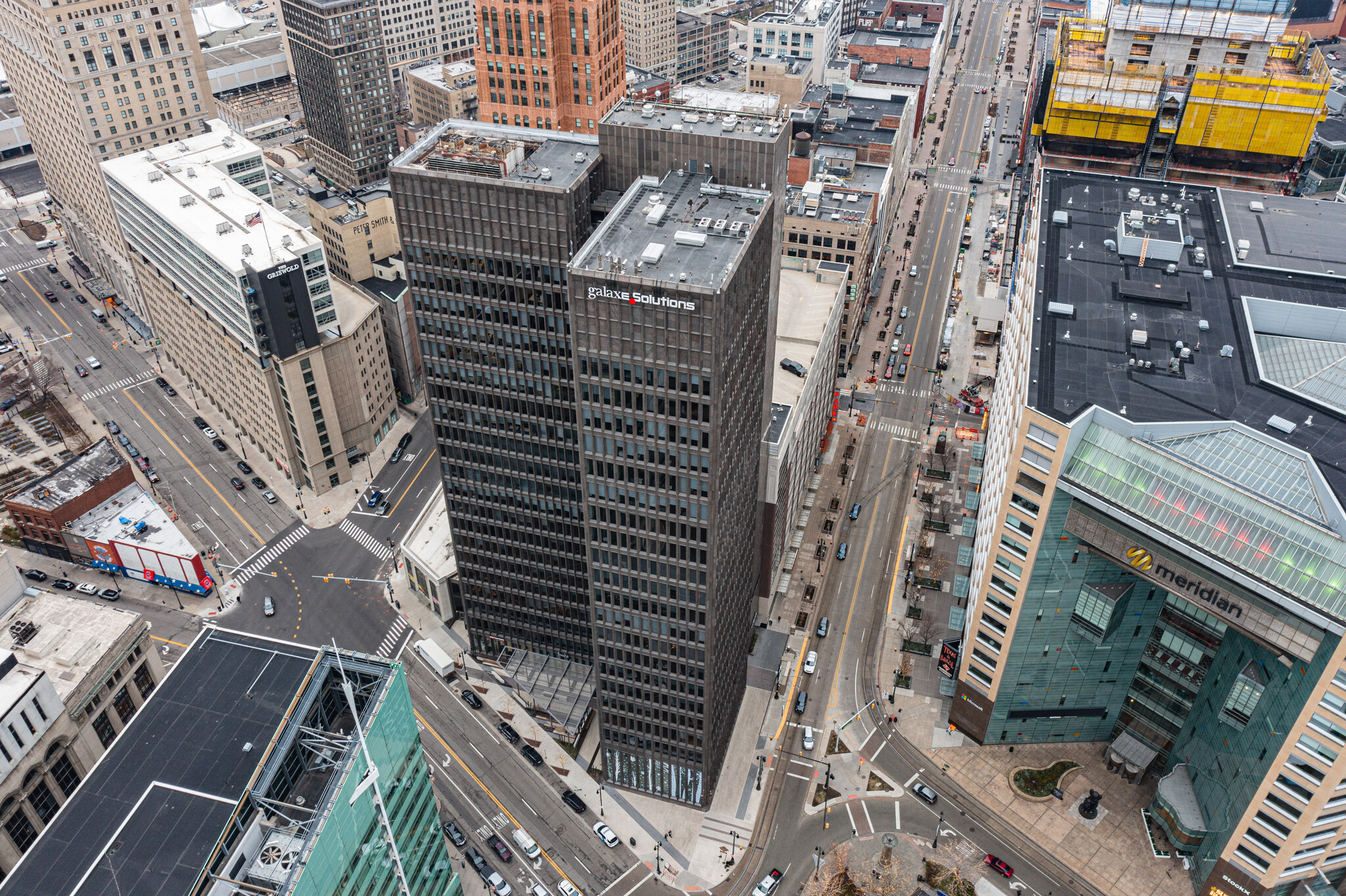
This feature is unavailable at the moment.
We apologize, but the feature you are trying to access is currently unavailable. We are aware of this issue and our team is working hard to resolve the matter.
Please check back in a few minutes. We apologize for the inconvenience.
- LoopNet Team
thank you

Your email has been sent!
1001 Woodward 1001 Woodward Ave
1,071 - 47,979 SF of Office Space Available in Detroit, MI 48226



Highlights
- Centrally located at Campus Martius Park & Woodward Ave
all available spaces(5)
Display Rental Rate as
- Space
- Size
- Term
- Rental Rate
- Space Use
- Condition
- Available
2nd generation space | Mostly open layout with perimeter offices
- Partially Built-Out as Standard Office
- Natural Light
- Open Floor Plan Layout
- Partially Built-Out as Standard Office
- Office intensive layout
Move-in Ready | 2nd generation space
- Fully Built-Out as Standard Office
- Mostly Open Floor Plan Layout
2nd generation space | Mostly open layout with perimeter offices
- Partially Built-Out as Standard Office
- Natural Light
- Open Floor Plan Layout
Move-in-ready | Cool-Creative space with exposed ceilings
- Partially Built-Out as Standard Office
- Natural Light
- Open Floor Plan Layout
| Space | Size | Term | Rental Rate | Space Use | Condition | Available |
| 3rd Floor, Ste 300 | 15,328 SF | Negotiable | Upon Request Upon Request Upon Request Upon Request | Office | Partial Build-Out | Now |
| 9th Floor, Ste 920 | 1,071 SF | Negotiable | Upon Request Upon Request Upon Request Upon Request | Office | Partial Build-Out | Now |
| 11th Floor, Ste 1110 | 2,302 SF | Negotiable | Upon Request Upon Request Upon Request Upon Request | Office | Full Build-Out | Now |
| 13th Floor, Ste 1300 | 14,161 SF | Negotiable | Upon Request Upon Request Upon Request Upon Request | Office | Partial Build-Out | Now |
| 15th Floor, Ste 1500 | 15,117 SF | Negotiable | Upon Request Upon Request Upon Request Upon Request | Office | Partial Build-Out | Now |
3rd Floor, Ste 300
| Size |
| 15,328 SF |
| Term |
| Negotiable |
| Rental Rate |
| Upon Request Upon Request Upon Request Upon Request |
| Space Use |
| Office |
| Condition |
| Partial Build-Out |
| Available |
| Now |
9th Floor, Ste 920
| Size |
| 1,071 SF |
| Term |
| Negotiable |
| Rental Rate |
| Upon Request Upon Request Upon Request Upon Request |
| Space Use |
| Office |
| Condition |
| Partial Build-Out |
| Available |
| Now |
11th Floor, Ste 1110
| Size |
| 2,302 SF |
| Term |
| Negotiable |
| Rental Rate |
| Upon Request Upon Request Upon Request Upon Request |
| Space Use |
| Office |
| Condition |
| Full Build-Out |
| Available |
| Now |
13th Floor, Ste 1300
| Size |
| 14,161 SF |
| Term |
| Negotiable |
| Rental Rate |
| Upon Request Upon Request Upon Request Upon Request |
| Space Use |
| Office |
| Condition |
| Partial Build-Out |
| Available |
| Now |
15th Floor, Ste 1500
| Size |
| 15,117 SF |
| Term |
| Negotiable |
| Rental Rate |
| Upon Request Upon Request Upon Request Upon Request |
| Space Use |
| Office |
| Condition |
| Partial Build-Out |
| Available |
| Now |
3rd Floor, Ste 300
| Size | 15,328 SF |
| Term | Negotiable |
| Rental Rate | Upon Request |
| Space Use | Office |
| Condition | Partial Build-Out |
| Available | Now |
2nd generation space | Mostly open layout with perimeter offices
- Partially Built-Out as Standard Office
- Open Floor Plan Layout
- Natural Light
9th Floor, Ste 920
| Size | 1,071 SF |
| Term | Negotiable |
| Rental Rate | Upon Request |
| Space Use | Office |
| Condition | Partial Build-Out |
| Available | Now |
- Partially Built-Out as Standard Office
- Office intensive layout
11th Floor, Ste 1110
| Size | 2,302 SF |
| Term | Negotiable |
| Rental Rate | Upon Request |
| Space Use | Office |
| Condition | Full Build-Out |
| Available | Now |
Move-in Ready | 2nd generation space
- Fully Built-Out as Standard Office
- Mostly Open Floor Plan Layout
13th Floor, Ste 1300
| Size | 14,161 SF |
| Term | Negotiable |
| Rental Rate | Upon Request |
| Space Use | Office |
| Condition | Partial Build-Out |
| Available | Now |
2nd generation space | Mostly open layout with perimeter offices
- Partially Built-Out as Standard Office
- Open Floor Plan Layout
- Natural Light
15th Floor, Ste 1500
| Size | 15,117 SF |
| Term | Negotiable |
| Rental Rate | Upon Request |
| Space Use | Office |
| Condition | Partial Build-Out |
| Available | Now |
Move-in-ready | Cool-Creative space with exposed ceilings
- Partially Built-Out as Standard Office
- Open Floor Plan Layout
- Natural Light
Property Overview
Across from Campus Martius Park, the landmark at 1001 Woodward Ave. was designed by architecture firm Smith, Hinchman & Grylls and constructed in 1965 as the First Federal Building. The bank was bought by Charter One in 1998, and the skyscraper was purchased by Bedrock in 2013. Since known as 1001 Woodward, the 23-story, International-style structure features a pair of rectangular towers that together form an “L” shape, opening onto a plaza. Along with offices, the property contains first-floor restaurants and retailers. The location includes an accessway to the adjacent parking garage.
- 24 Hour Access
- Atrium
- Banking
- Bus Line
- Controlled Access
- Convenience Store
- Food Court
- Food Service
- Property Manager on Site
- Restaurant
- Signage
- Air Conditioning
PROPERTY FACTS
SELECT TENANTS
- Floor
- Tenant Name
- Industry
- 8th
- Fishbeck
- Professional, Scientific, and Technical Services
- 6th
- WeWork
- Real Estate
Presented by

1001 Woodward | 1001 Woodward Ave
Hmm, there seems to have been an error sending your message. Please try again.
Thanks! Your message was sent.




