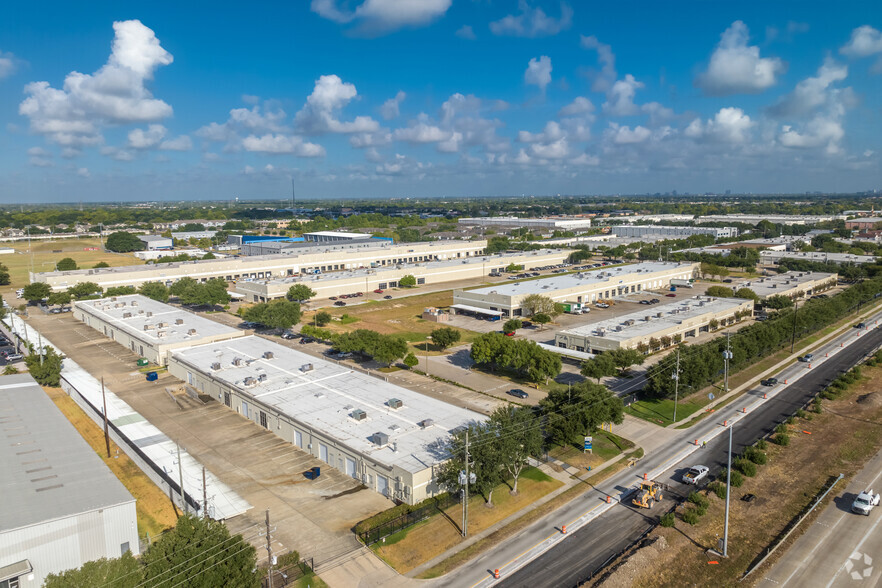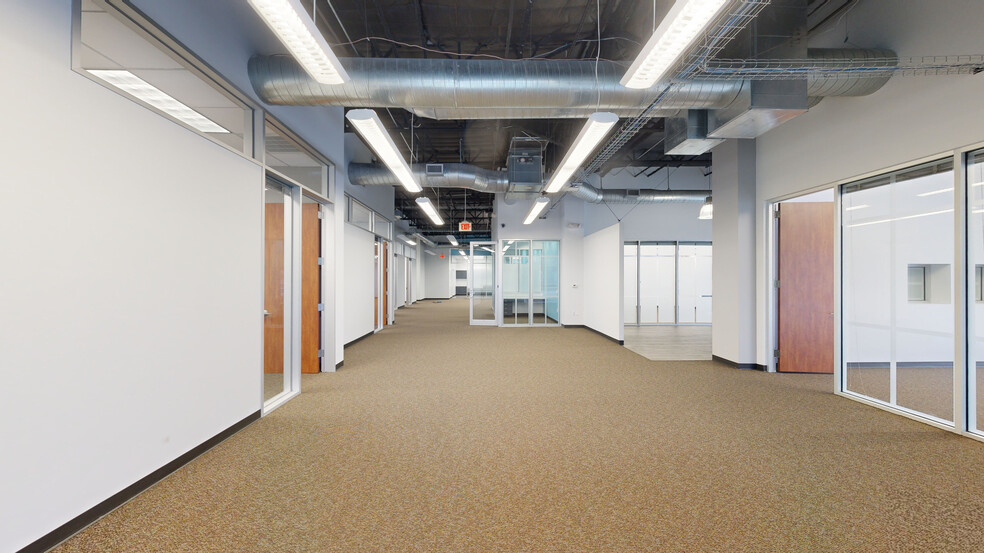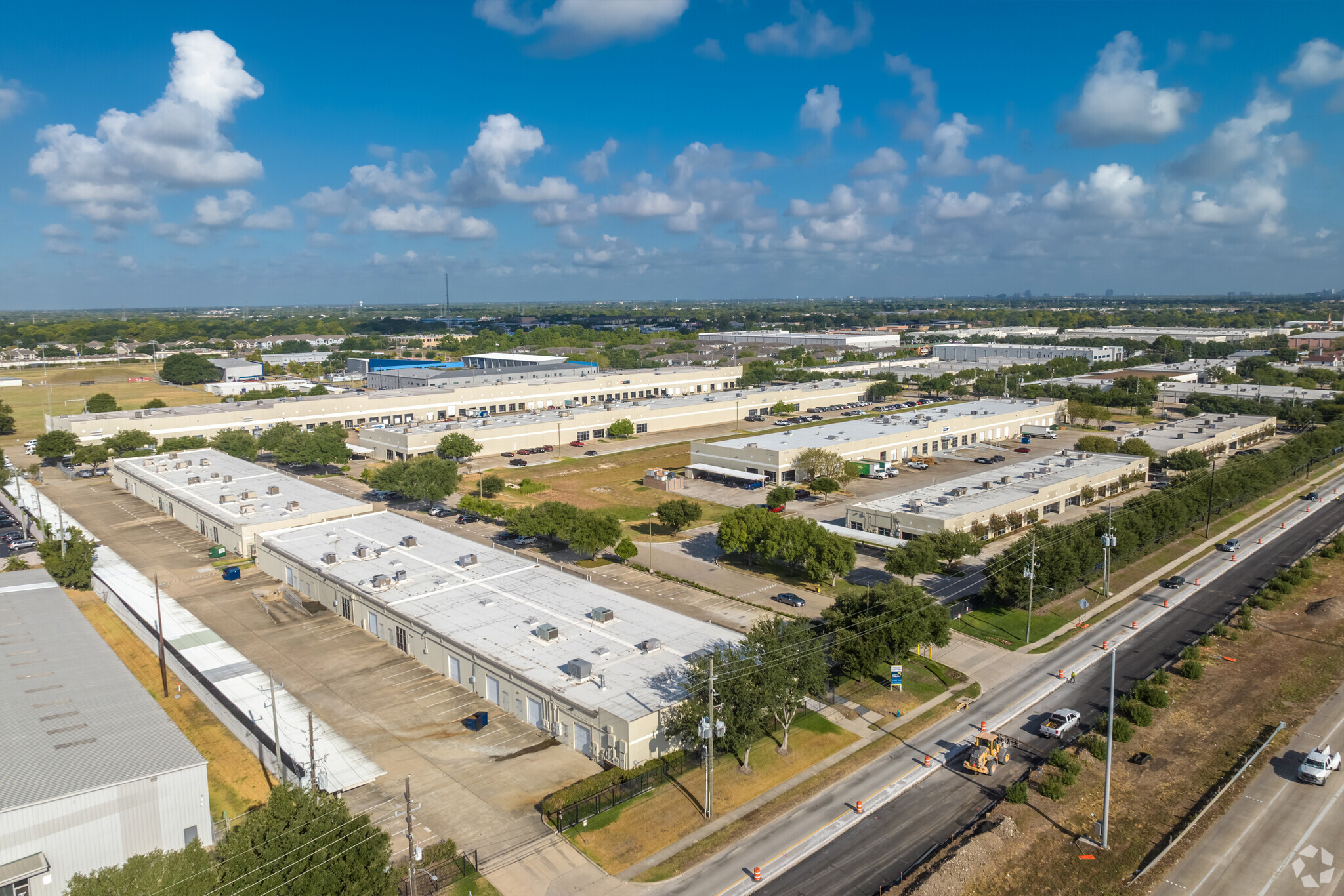Your email has been sent.
PARK HIGHLIGHTS
- Desirable features include overhead doors, 14’ clear heights, built-out offices, loading docks, climate-controlled warehouses, and ample parking.
- Within 10 minutes of renowned amenity centers, including The Fountains, First Colony Mall, and Sugar Land Town Square.
- An easily accessible location off Beltway 8 provides streamlined connections to Sugar Land, Missouri City, and Downtown Houston.
- Over 554,000 households and total consumer spending of $16.7 billion within 10 miles of the business park.
PARK FACTS
FEATURES AND AMENITIES
- Storage Space
- Air Conditioning
ALL AVAILABLE SPACE(1)
Display Rental Rate as
- SPACE
- SIZE
- TERM
- RENTAL RATE
- SPACE USE
- CONDITION
- AVAILABLE
Spacious flex suite with 3,500 sqft available.
- Includes 3,020 SF of dedicated office space
- 1 Loading Dock
| Space | Size | Term | Rental Rate | Space Use | Condition | Available |
| 1st Floor - 340 | 3,423 SF | Negotiable | Upon Request Upon Request Upon Request Upon Request | Flex | Full Build-Out | 120 Days |
10100 W Sam Houston Pky S - 1st Floor - 340
10100 W Sam Houston Pky S - 1st Floor - 340
| Size | 3,423 SF |
| Term | Negotiable |
| Rental Rate | Upon Request |
| Space Use | Flex |
| Condition | Full Build-Out |
| Available | 120 Days |
Spacious flex suite with 3,500 sqft available.
- Includes 3,020 SF of dedicated office space
- 1 Loading Dock
MATTERPORT 3D TOURS
PARK OVERVIEW
Discover the wealth of possibilities with one of Beltway 8 Business Park's warehouse, flex, or creative office solutions. The seven-building park offers desirable features, including overhead doors, 14-foot clear heights, fully built-out offices, assembly space, loading docks, climate-controlled warehouses, and ample parking. The spaces also provide expansion opportunities to evolve with business needs. The multifaceted capabilities lend to a broad spectrum of tenants with users in real estate, equipment rental, IT and cyber solutions, home repair service, and material supply already thriving here. Beltway 8 Business Park’s supremely connected and highly visible location of Beltway 8 allows tenants to foster a robust corporate identity and maintain accessibility for clients and employees. The area provides streamlined connections, with the junction of Highway 59 (Interstate 69) and Beltway 8 less than a mile away. This allows servicers or commuters to reach booming metro hubs like Sugar Land and Missouri City within 10 minutes and Downtown Houston in 20 minutes. The area offers superb employee conveniences, such as dozens of restaurants, grocery stores, and big-box retailers. Renowned amenity centers, including The Fountains, First Colony Mall, and Sugar Land Town Square, are all within 10 minutes. Many nearby communities are highly affluent, providing proximity to a vast consumer pool, as over 554,000 households are within a 10-mile radius. These residents contributed to more than $16.7 billion in consumer spending during 2023.
PARK BROCHURE
DEMOGRAPHICS
REGIONAL ACCESSIBILITY
NEARBY AMENITIES
RESTAURANTS |
|||
|---|---|---|---|
| K K Subs | - | - | 5 min walk |
| Whataburger | - | - | 5 min walk |
| McDonald's | - | - | 8 min walk |
| Taco Bell | Fast Food | - | 11 min walk |
| Bacaro Kitchen & Wine Bar | Contemporary | $$$$ | 13 min walk |
| Church's Chicken | - | - | 15 min walk |
| Jack In The Box | - | - | 15 min walk |
RETAIL |
||
|---|---|---|
| 7-eleven | Convenience Market | 8 min walk |
HOTELS |
|
|---|---|
| Wyndham |
207 rooms
3 min drive
|
| Comfort Inn |
80 rooms
3 min drive
|
| Palace Inn |
36 rooms
4 min drive
|
LEASING AGENT
Derrick Jones, Regional Director
ABOUT THE OWNER
ABOUT THE ARCHITECT


OTHER PROPERTIES IN THE HUITT-ZOLLARS PORTFOLIO
Contact the Leasing Agent
Beltway 8 Business Park | Houston, TX 77099









