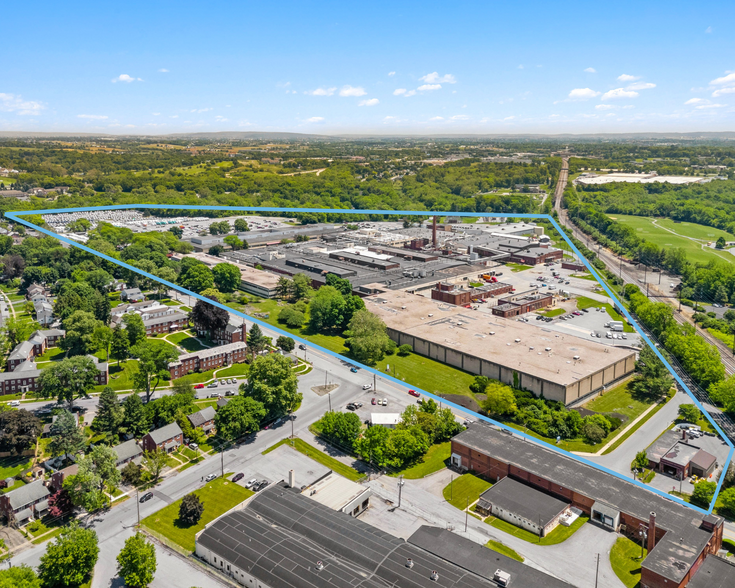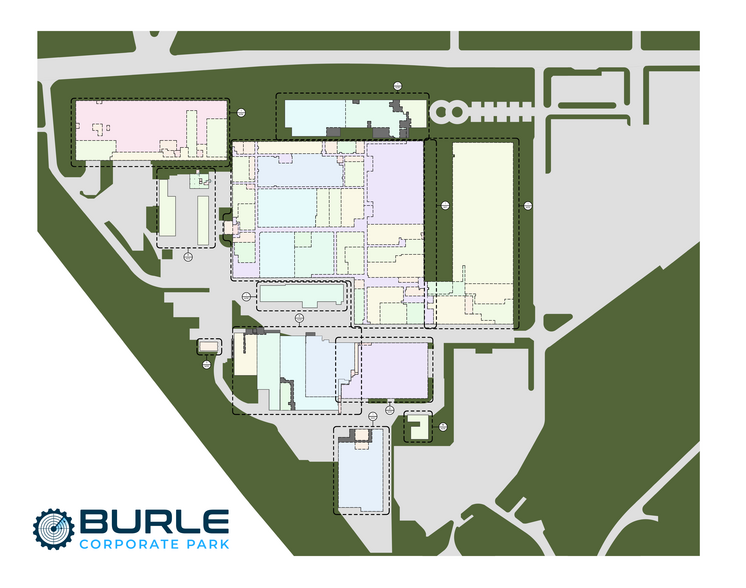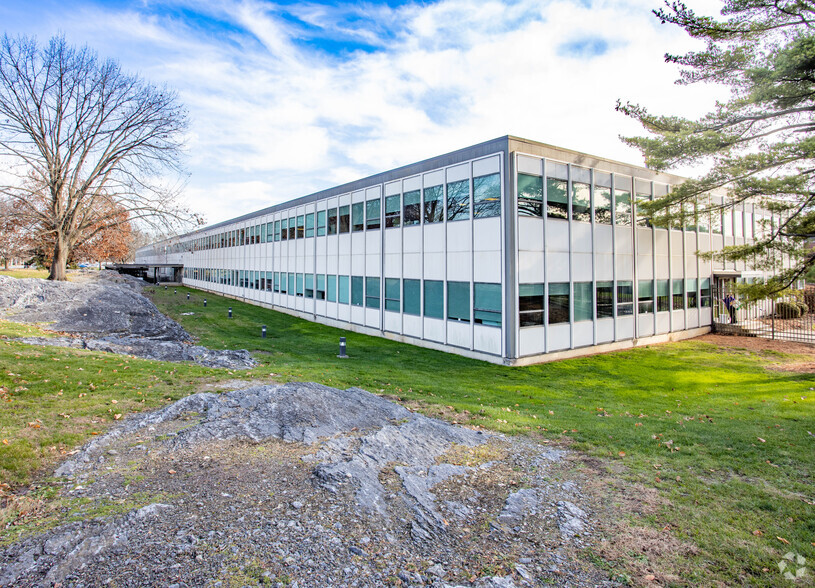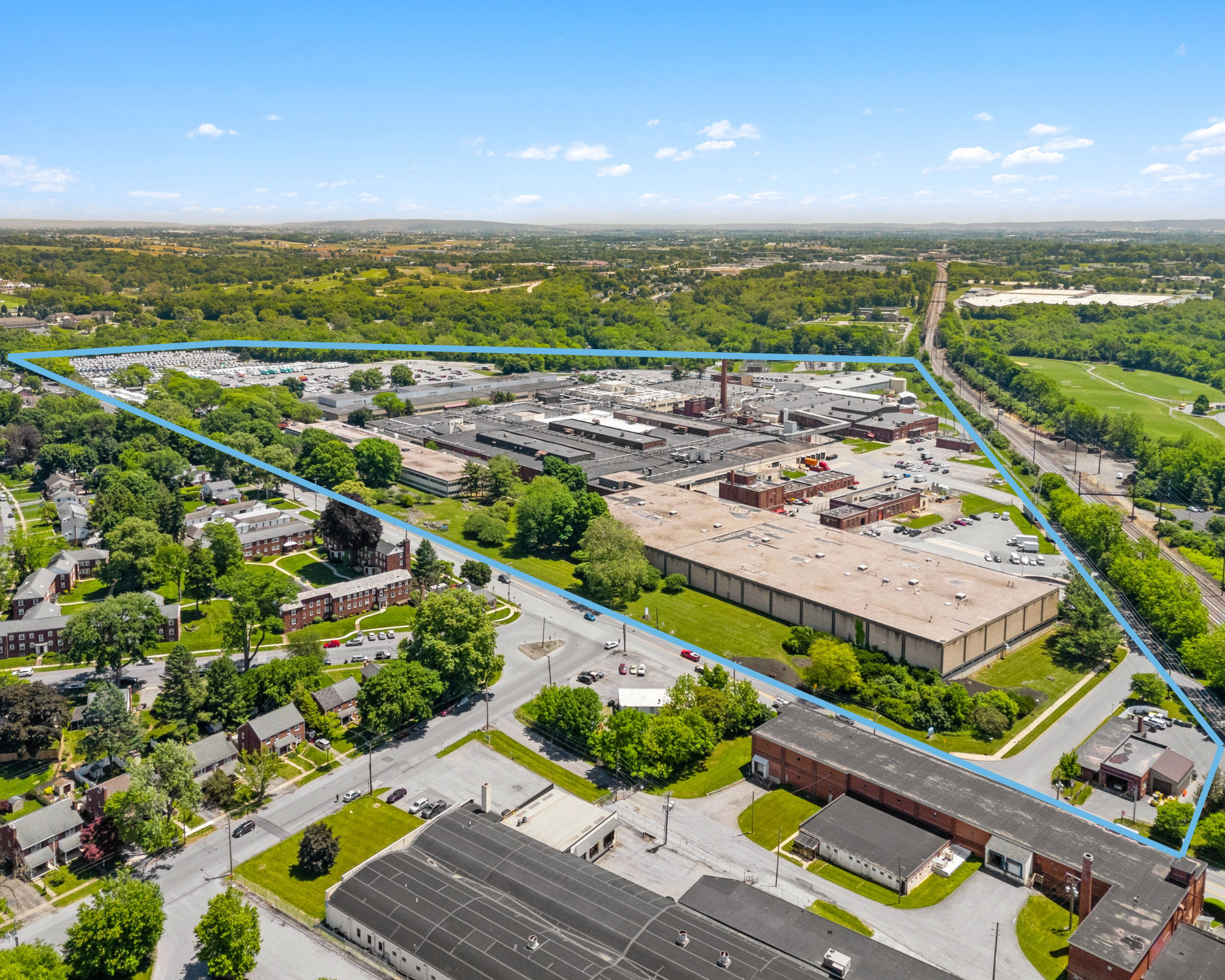
This feature is unavailable at the moment.
We apologize, but the feature you are trying to access is currently unavailable. We are aware of this issue and our team is working hard to resolve the matter.
Please check back in a few minutes. We apologize for the inconvenience.
- LoopNet Team
thank you

Your email has been sent!
Burle Corporate Park Lancaster, PA 17601
1,000 - 159,670 SF of Space Available



Park Highlights
- Close to Harrisburg and major airports for excellent connectivity.
- Vibrant Lancaster community offers a lively workforce and market.
- Spacious layout ideal for businesses of any size, from startups to large enterprises.
- Park's historical backdrop adds unique charm to your business.
- 24 Hour Security
- Diverse facilities including offices, warehouses, and outdoor storage for vehicles or equipment.
PARK FACTS
Features and Amenities
- 24 Hour Access
- Conferencing Facility
- Corner Lot
- Courtyard
- Property Manager on Site
- Storage Space
- Air Conditioning
all available spaces(9)
Display Rental Rate as
- Space
- Size
- Term
- Rental Rate
- Space Use
- Condition
- Available
Sizes range from 1,000 to 20,000 sf – suitable for various needs. 16-foot ceilings, accommodating a wide range of operations. Equipped with 3 loading docks and 1 drive-in door for efficient logistics. Ample additional parking for staff and operations.
- 1 Drive Bay
- 3 Loading Docks
| Space | Size | Term | Rental Rate | Space Use | Condition | Available |
| 1st Floor | 1,000-20,000 SF | Negotiable | Upon Request Upon Request Upon Request Upon Request | Industrial | Partial Build-Out | 30 Days |
1000 New Holland Ave - 1st Floor
- Space
- Size
- Term
- Rental Rate
- Space Use
- Condition
- Available
5,075 sf warehouse space. Available immediately. Direct access to dock height and grade level loading.
- 1 Drive Bay
- 1 Loading Dock
7,158 sf Industrial Space. Excellent newly renovated office of about 3,000 sf with kitchen/break room. Access to abundant loading. 16' ceilings in warehouse portion. Available immediately.
- Lease rate does not include utilities, property expenses or building services
- 1 Drive Bay
- 2 Loading Docks
- Includes 3,000 SF of dedicated office space
- Space is in Excellent Condition
- Central Air Conditioning
21,827 sf climate controlled warehouse. Access to 6 loading docks. 24/7 live security.
- Lease rate does not include utilities, property expenses or building services
- 6 Loading Docks
| Space | Size | Term | Rental Rate | Space Use | Condition | Available |
| 1st Floor | 5,075 SF | Negotiable | Upon Request Upon Request Upon Request Upon Request | Industrial | Partial Build-Out | Now |
| 1st Floor | 7,158 SF | Negotiable | Upon Request Upon Request Upon Request Upon Request | Industrial | Full Build-Out | 30 Days |
| 1st Floor | 21,827 SF | Negotiable | Upon Request Upon Request Upon Request Upon Request | Industrial | - | Now |
1000 New Holland Ave - 1st Floor
1000 New Holland Ave - 1st Floor
1000 New Holland Ave - 1st Floor
- Space
- Size
- Term
- Rental Rate
- Space Use
- Condition
- Available
Spacious 4,043 sf centrally located within the building. Features a large glass wall overlooking the courtyard for abundant natural light. Mix of large open areas and private offices to suit various needs. Includes dedicated men's and women's restrooms for convenience. Excellent space for a Childcare Provider to open up an operation to serve employees of the park.
- Includes 4,043 SF of dedicated office space
- Central Air Conditioning
- Drop Ceilings
- Glass wall provides tons of natural light
- Short walk to cafeteria
- Central Location in largest building in the Park
- Space is in Excellent Condition
- Partitioned Offices
- Conference Rooms
- Feet away from entrance to beautiful courtyard
- Dedicated bathrooms inside space
| Space | Size | Term | Rental Rate | Space Use | Condition | Available |
| 1st Floor | 4,043 SF | Negotiable | Upon Request Upon Request Upon Request Upon Request | Flex | Full Build-Out | 30 Days |
1004 New Holland Ave - 1st Floor
- Space
- Size
- Term
- Rental Rate
- Space Use
- Condition
- Available
- Fits 13 - 178 People
- Can be combined with additional space(s) for up to 101,567 SF of adjacent space
- Office intensive layout
- Space is in Excellent Condition
- Central Air Conditioning
- Private Restrooms
- Drop Ceilings
- Fits 73 - 231 People
- Can be combined with additional space(s) for up to 101,567 SF of adjacent space
- Kitchen
- Corner Space
28,871 sf Office Suite. Newly renovated with top line finishes. Formally occupied by a Healthcare company.. Multiple bathrooms, kitchens, private offices, conference rooms. Large meeting room. Available immediately.
- Fits 73 - 231 People
- Conference Rooms
- Can be combined with additional space(s) for up to 101,567 SF of adjacent space
- Reception Area
- Elevator Access
- Corner Space
- After Hours HVAC Available
- Wheelchair Accessible
- Partitioned Offices
- Space is in Excellent Condition
- Central Air and Heating
- Kitchen
- Private Restrooms
- Natural Light
- Emergency Lighting
Corner office suite for lease with large open floor plan. Perimeter offices along window line. Available immediately.
- Mostly Open Floor Plan Layout
- Partitioned Offices
- Plug & Play
- Central Air Conditioning
- Private Restrooms
- Corner Space
- Open-Plan
- Fits 55 - 174 People
- Conference Rooms
- Can be combined with additional space(s) for up to 101,567 SF of adjacent space
- Kitchen
- Fully Carpeted
- Natural Light
| Space | Size | Term | Rental Rate | Space Use | Condition | Available |
| 1st Floor | 5,000-22,150 SF | Negotiable | Upon Request Upon Request Upon Request Upon Request | Office | Partial Build-Out | 30 Days |
| 1st Floor | 28,848 SF | Negotiable | Upon Request Upon Request Upon Request Upon Request | Office | Partial Build-Out | 30 Days |
| 2nd Floor | 28,871 SF | Negotiable | Upon Request Upon Request Upon Request Upon Request | Office | Full Build-Out | 30 Days |
| 2nd Floor | 21,698 SF | Negotiable | Upon Request Upon Request Upon Request Upon Request | Office | Partial Build-Out | Now |
1004 New Holland Ave - 1st Floor
1004 New Holland Ave - 1st Floor
1004 New Holland Ave - 2nd Floor
1004 New Holland Ave - 2nd Floor
1000 New Holland Ave - 1st Floor
| Size | 1,000-20,000 SF |
| Term | Negotiable |
| Rental Rate | Upon Request |
| Space Use | Industrial |
| Condition | Partial Build-Out |
| Available | 30 Days |
Sizes range from 1,000 to 20,000 sf – suitable for various needs. 16-foot ceilings, accommodating a wide range of operations. Equipped with 3 loading docks and 1 drive-in door for efficient logistics. Ample additional parking for staff and operations.
- 1 Drive Bay
- 3 Loading Docks
1000 New Holland Ave - 1st Floor
| Size | 5,075 SF |
| Term | Negotiable |
| Rental Rate | Upon Request |
| Space Use | Industrial |
| Condition | Partial Build-Out |
| Available | Now |
5,075 sf warehouse space. Available immediately. Direct access to dock height and grade level loading.
- 1 Drive Bay
- 1 Loading Dock
1000 New Holland Ave - 1st Floor
| Size | 7,158 SF |
| Term | Negotiable |
| Rental Rate | Upon Request |
| Space Use | Industrial |
| Condition | Full Build-Out |
| Available | 30 Days |
7,158 sf Industrial Space. Excellent newly renovated office of about 3,000 sf with kitchen/break room. Access to abundant loading. 16' ceilings in warehouse portion. Available immediately.
- Lease rate does not include utilities, property expenses or building services
- Includes 3,000 SF of dedicated office space
- 1 Drive Bay
- Space is in Excellent Condition
- 2 Loading Docks
- Central Air Conditioning
1000 New Holland Ave - 1st Floor
| Size | 21,827 SF |
| Term | Negotiable |
| Rental Rate | Upon Request |
| Space Use | Industrial |
| Condition | - |
| Available | Now |
21,827 sf climate controlled warehouse. Access to 6 loading docks. 24/7 live security.
- Lease rate does not include utilities, property expenses or building services
- 6 Loading Docks
1004 New Holland Ave - 1st Floor
| Size | 4,043 SF |
| Term | Negotiable |
| Rental Rate | Upon Request |
| Space Use | Flex |
| Condition | Full Build-Out |
| Available | 30 Days |
Spacious 4,043 sf centrally located within the building. Features a large glass wall overlooking the courtyard for abundant natural light. Mix of large open areas and private offices to suit various needs. Includes dedicated men's and women's restrooms for convenience. Excellent space for a Childcare Provider to open up an operation to serve employees of the park.
- Includes 4,043 SF of dedicated office space
- Space is in Excellent Condition
- Central Air Conditioning
- Partitioned Offices
- Drop Ceilings
- Conference Rooms
- Glass wall provides tons of natural light
- Feet away from entrance to beautiful courtyard
- Short walk to cafeteria
- Dedicated bathrooms inside space
- Central Location in largest building in the Park
1004 New Holland Ave - 1st Floor
| Size | 5,000-22,150 SF |
| Term | Negotiable |
| Rental Rate | Upon Request |
| Space Use | Office |
| Condition | Partial Build-Out |
| Available | 30 Days |
- Fits 13 - 178 People
- Can be combined with additional space(s) for up to 101,567 SF of adjacent space
1004 New Holland Ave - 1st Floor
| Size | 28,848 SF |
| Term | Negotiable |
| Rental Rate | Upon Request |
| Space Use | Office |
| Condition | Partial Build-Out |
| Available | 30 Days |
- Office intensive layout
- Fits 73 - 231 People
- Space is in Excellent Condition
- Can be combined with additional space(s) for up to 101,567 SF of adjacent space
- Central Air Conditioning
- Kitchen
- Private Restrooms
- Corner Space
- Drop Ceilings
1004 New Holland Ave - 2nd Floor
| Size | 28,871 SF |
| Term | Negotiable |
| Rental Rate | Upon Request |
| Space Use | Office |
| Condition | Full Build-Out |
| Available | 30 Days |
28,871 sf Office Suite. Newly renovated with top line finishes. Formally occupied by a Healthcare company.. Multiple bathrooms, kitchens, private offices, conference rooms. Large meeting room. Available immediately.
- Fits 73 - 231 People
- Partitioned Offices
- Conference Rooms
- Space is in Excellent Condition
- Can be combined with additional space(s) for up to 101,567 SF of adjacent space
- Central Air and Heating
- Reception Area
- Kitchen
- Elevator Access
- Private Restrooms
- Corner Space
- Natural Light
- After Hours HVAC Available
- Emergency Lighting
- Wheelchair Accessible
1004 New Holland Ave - 2nd Floor
| Size | 21,698 SF |
| Term | Negotiable |
| Rental Rate | Upon Request |
| Space Use | Office |
| Condition | Partial Build-Out |
| Available | Now |
Corner office suite for lease with large open floor plan. Perimeter offices along window line. Available immediately.
- Mostly Open Floor Plan Layout
- Fits 55 - 174 People
- Partitioned Offices
- Conference Rooms
- Plug & Play
- Can be combined with additional space(s) for up to 101,567 SF of adjacent space
- Central Air Conditioning
- Kitchen
- Private Restrooms
- Fully Carpeted
- Corner Space
- Natural Light
- Open-Plan
Park Overview
Burle Corporate Park Highlights: -Prime location in Lancaster, PA – a city known for supporting business growth. -Diverse industry environment: manufacturing, distribution, agriculture, and live entertainment & tech. -Historical site, opened in 1942 as a U.S. Navy plant, now a versatile business/industrial hub. -Home to various businesses: offices, education, manufacturing, tech, and more. -Excellent connectivity: within 30 miles of Harrisburg, near Lancaster and Harrisburg International Airports. -Close to cultural sites like Conestoga Creek Viaduct and Historic Rock Ford. -Lancaster: Population of 58k, median income of $54,145, youthful median age of 32.3 – a dynamic workforce and market.
DEMOGRAPHICS
Regional Accessibility
Presented by

Burle Corporate Park | Lancaster, PA 17601
Hmm, there seems to have been an error sending your message. Please try again.
Thanks! Your message was sent.


















