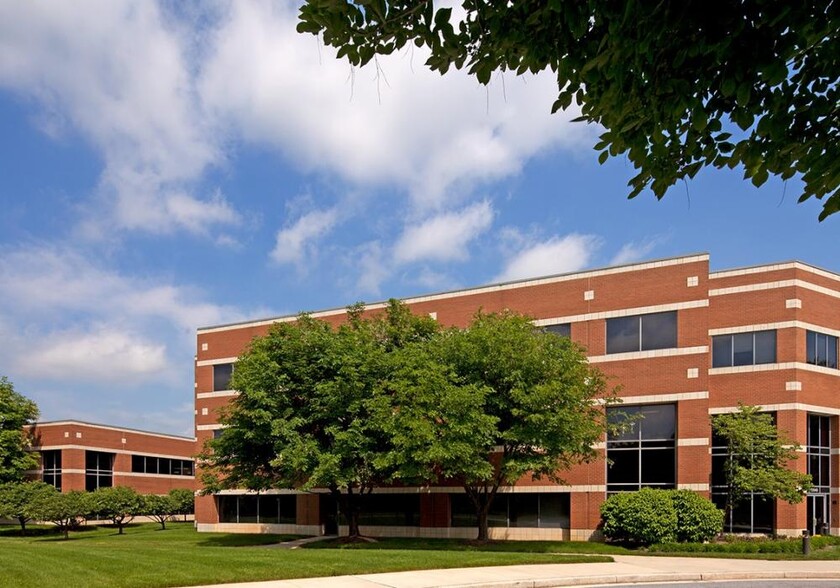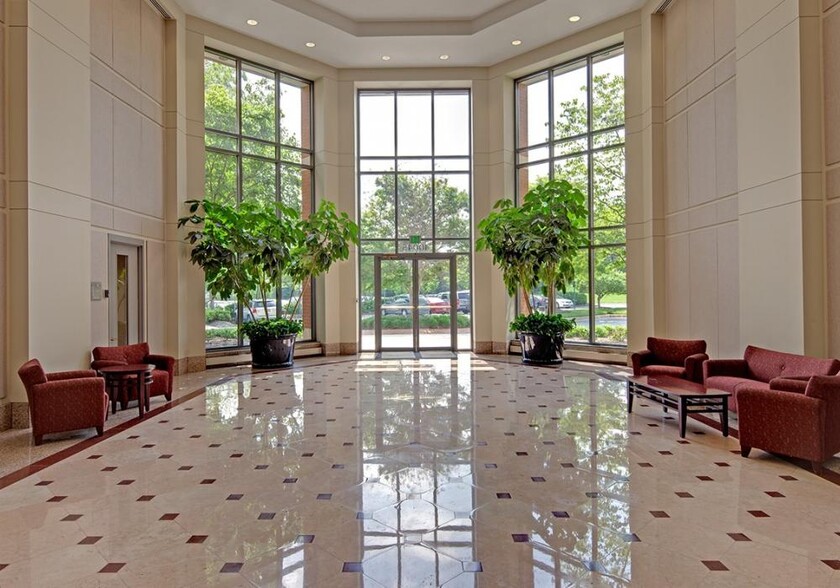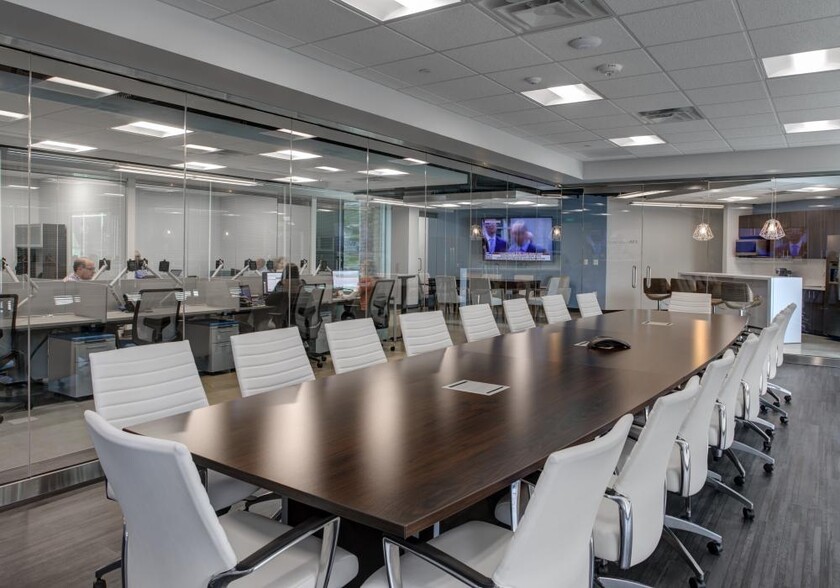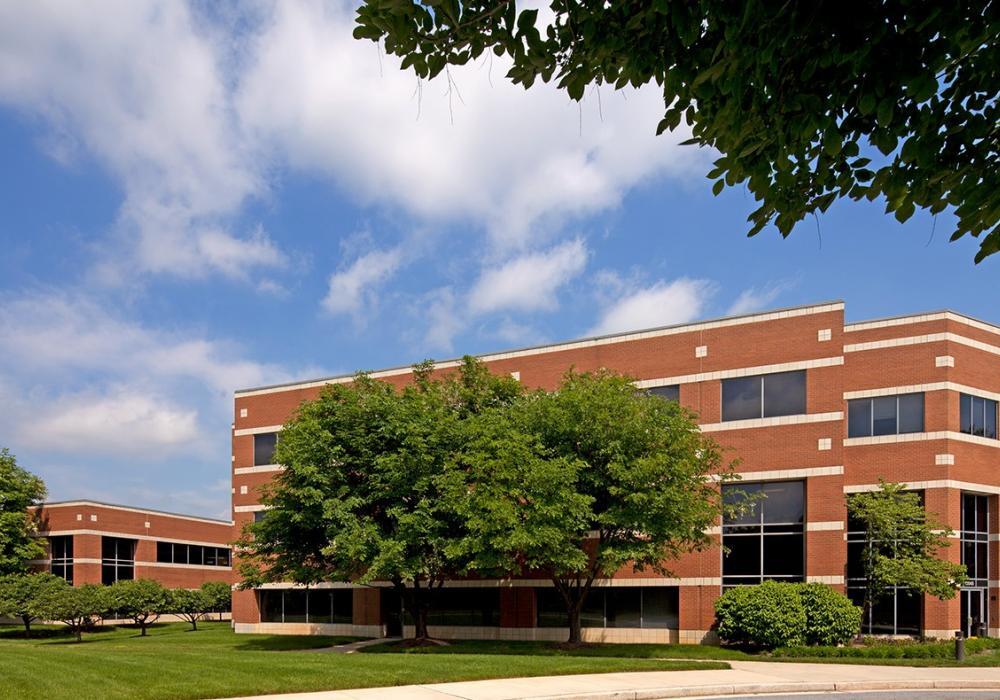
This feature is unavailable at the moment.
We apologize, but the feature you are trying to access is currently unavailable. We are aware of this issue and our team is working hard to resolve the matter.
Please check back in a few minutes. We apologize for the inconvenience.
- LoopNet Team
thank you

Your email has been sent!
Owings Mills Corporate Campus Owings Mills, MD 21117
744 - 22,823 SF of Office Space Available



Park Highlights
- Onsite fitness center in building
- Pedestrian walkways
- *UNDER REDEVELOPMENT* NEW LOBBY* CONTEMPORARY FINISHES*
- Adjacent to new retail and restaurant destination, Mill Station
- Nearby ample amenities in Reisterstown Road Corridor
- Atrium lobbies with full-floor windows, marble flooring & skylights
- Rich amenities in nearby Mill Station
- Quiet, wooded setting with walking path
- Abundant Parking!
- Beautiful, wooded campus
PARK FACTS
| Park Type | Office Park | Cross Streets | Painters Mill Rd |
| Park Type | Office Park |
| Cross Streets | Painters Mill Rd |
all available spaces(10)
Display Rental Rate as
- Space
- Size
- Term
- Rental Rate
- Space Use
- Condition
- Available
744 SF first floor office space.
- Fully Built-Out as Standard Office
- Space is in Excellent Condition
- Mostly Open Floor Plan Layout
First floor office; 1,953 SF.
- Fully Built-Out as Standard Office
- Space is in Excellent Condition
- Mostly Open Floor Plan Layout
Third floor office; 2,880 SF.
- Fully Built-Out as Standard Office
- Space is in Excellent Condition
- Mostly Open Floor Plan Layout
Third floor office; 3,779 SF.
- Fully Built-Out as Standard Office
- Space is in Excellent Condition
- Mostly Open Floor Plan Layout
Third floor office; 1,567 SF.
- Fully Built-Out as Standard Office
- Space is in Excellent Condition
- Mostly Open Floor Plan Layout
Third floor office; 2,771 SF.
- Fully Built-Out as Standard Office
- Space is in Excellent Condition
- Mostly Open Floor Plan Layout
Third floor office; 971 SF.
- Fully Built-Out as Standard Office
- Space is in Excellent Condition
- Mostly Open Floor Plan Layout
1,005 SF 3rd floor office space.
- Fully Built-Out as Standard Office
- Space is in Excellent Condition
- Mostly Open Floor Plan Layout
| Space | Size | Term | Rental Rate | Space Use | Condition | Available |
| 1st Floor, Ste 115 | 744 SF | Negotiable | Upon Request Upon Request Upon Request Upon Request | Office | Full Build-Out | Now |
| 1st Floor, Ste 170 | 1,953 SF | Negotiable | Upon Request Upon Request Upon Request Upon Request | Office | Full Build-Out | Now |
| 3rd Floor, Ste 300 | 2,880 SF | Negotiable | Upon Request Upon Request Upon Request Upon Request | Office | Full Build-Out | Now |
| 3rd Floor, Ste 309-310 | 3,779 SF | Negotiable | Upon Request Upon Request Upon Request Upon Request | Office | Full Build-Out | Now |
| 3rd Floor, Ste 320 | 1,567 SF | Negotiable | Upon Request Upon Request Upon Request Upon Request | Office | Full Build-Out | Now |
| 3rd Floor, Ste 330 | 2,771 SF | Negotiable | Upon Request Upon Request Upon Request Upon Request | Office | Full Build-Out | 60 Days |
| 3rd Floor, Ste 340 | 971 SF | Negotiable | Upon Request Upon Request Upon Request Upon Request | Office | Full Build-Out | Now |
| 3rd Floor, Ste 360 | 1,005 SF | Negotiable | Upon Request Upon Request Upon Request Upon Request | Office | Full Build-Out | 60 Days |
10045 Red Run Blvd - 1st Floor - Ste 115
10045 Red Run Blvd - 1st Floor - Ste 170
10045 Red Run Blvd - 3rd Floor - Ste 300
10045 Red Run Blvd - 3rd Floor - Ste 309-310
10045 Red Run Blvd - 3rd Floor - Ste 320
10045 Red Run Blvd - 3rd Floor - Ste 330
10045 Red Run Blvd - 3rd Floor - Ste 340
10045 Red Run Blvd - 3rd Floor - Ste 360
- Space
- Size
- Term
- Rental Rate
- Space Use
- Condition
- Available
1rst floor office; 2,076 SF.
- Fully Built-Out as Standard Office
- Space is in Excellent Condition
- Mostly Open Floor Plan Layout
| Space | Size | Term | Rental Rate | Space Use | Condition | Available |
| 1st Floor, Ste 125 | 2,076 SF | Negotiable | Upon Request Upon Request Upon Request Upon Request | Office | Full Build-Out | 30 Days |
10065 Red Run Blvd - 1st Floor - Ste 125
- Space
- Size
- Term
- Rental Rate
- Space Use
- Condition
- Available
First floor office space; 5,077 SF.
- Fully Built-Out as Standard Office
- Space is in Excellent Condition
- Mostly Open Floor Plan Layout
| Space | Size | Term | Rental Rate | Space Use | Condition | Available |
| 1st Floor, Ste 160-190 | 5,077 SF | Negotiable | Upon Request Upon Request Upon Request Upon Request | Office | Full Build-Out | 30 Days |
10055 Red Run Blvd - 1st Floor - Ste 160-190
10045 Red Run Blvd - 1st Floor - Ste 115
| Size | 744 SF |
| Term | Negotiable |
| Rental Rate | Upon Request |
| Space Use | Office |
| Condition | Full Build-Out |
| Available | Now |
744 SF first floor office space.
- Fully Built-Out as Standard Office
- Mostly Open Floor Plan Layout
- Space is in Excellent Condition
10045 Red Run Blvd - 1st Floor - Ste 170
| Size | 1,953 SF |
| Term | Negotiable |
| Rental Rate | Upon Request |
| Space Use | Office |
| Condition | Full Build-Out |
| Available | Now |
First floor office; 1,953 SF.
- Fully Built-Out as Standard Office
- Mostly Open Floor Plan Layout
- Space is in Excellent Condition
10045 Red Run Blvd - 3rd Floor - Ste 300
| Size | 2,880 SF |
| Term | Negotiable |
| Rental Rate | Upon Request |
| Space Use | Office |
| Condition | Full Build-Out |
| Available | Now |
Third floor office; 2,880 SF.
- Fully Built-Out as Standard Office
- Mostly Open Floor Plan Layout
- Space is in Excellent Condition
10045 Red Run Blvd - 3rd Floor - Ste 309-310
| Size | 3,779 SF |
| Term | Negotiable |
| Rental Rate | Upon Request |
| Space Use | Office |
| Condition | Full Build-Out |
| Available | Now |
Third floor office; 3,779 SF.
- Fully Built-Out as Standard Office
- Mostly Open Floor Plan Layout
- Space is in Excellent Condition
10045 Red Run Blvd - 3rd Floor - Ste 320
| Size | 1,567 SF |
| Term | Negotiable |
| Rental Rate | Upon Request |
| Space Use | Office |
| Condition | Full Build-Out |
| Available | Now |
Third floor office; 1,567 SF.
- Fully Built-Out as Standard Office
- Mostly Open Floor Plan Layout
- Space is in Excellent Condition
10045 Red Run Blvd - 3rd Floor - Ste 330
| Size | 2,771 SF |
| Term | Negotiable |
| Rental Rate | Upon Request |
| Space Use | Office |
| Condition | Full Build-Out |
| Available | 60 Days |
Third floor office; 2,771 SF.
- Fully Built-Out as Standard Office
- Mostly Open Floor Plan Layout
- Space is in Excellent Condition
10045 Red Run Blvd - 3rd Floor - Ste 340
| Size | 971 SF |
| Term | Negotiable |
| Rental Rate | Upon Request |
| Space Use | Office |
| Condition | Full Build-Out |
| Available | Now |
Third floor office; 971 SF.
- Fully Built-Out as Standard Office
- Mostly Open Floor Plan Layout
- Space is in Excellent Condition
10045 Red Run Blvd - 3rd Floor - Ste 360
| Size | 1,005 SF |
| Term | Negotiable |
| Rental Rate | Upon Request |
| Space Use | Office |
| Condition | Full Build-Out |
| Available | 60 Days |
1,005 SF 3rd floor office space.
- Fully Built-Out as Standard Office
- Mostly Open Floor Plan Layout
- Space is in Excellent Condition
10065 Red Run Blvd - 1st Floor - Ste 125
| Size | 2,076 SF |
| Term | Negotiable |
| Rental Rate | Upon Request |
| Space Use | Office |
| Condition | Full Build-Out |
| Available | 30 Days |
1rst floor office; 2,076 SF.
- Fully Built-Out as Standard Office
- Mostly Open Floor Plan Layout
- Space is in Excellent Condition
10055 Red Run Blvd - 1st Floor - Ste 160-190
| Size | 5,077 SF |
| Term | Negotiable |
| Rental Rate | Upon Request |
| Space Use | Office |
| Condition | Full Build-Out |
| Available | 30 Days |
First floor office space; 5,077 SF.
- Fully Built-Out as Standard Office
- Mostly Open Floor Plan Layout
- Space is in Excellent Condition
Park Overview
Three-story Class A office building totaling 60,412 SF 14-acre complex featuring three Class A office buildings totaling 155,000 SF in a campus setting Secured buildings with card access during non-business hours Free surface parking ratio 4:1,000 Merge by Merritt -- employee amenities, services and experiences Onsite fitness center in building, take a tour here Brick facade with reflective glass Atrium lobbies with full-floor windows, marble flooring & skylights Comcast and FiOS service available 9’ finished ceiling height Fully sprinklered Professionally landscaped with pedestrian walkways Able to accommodate small single-user offices as well as large multi-floor tenants Baltimore County, OT zoning: office, technology
Presented by

Owings Mills Corporate Campus | Owings Mills, MD 21117
Hmm, there seems to have been an error sending your message. Please try again.
Thanks! Your message was sent.

























