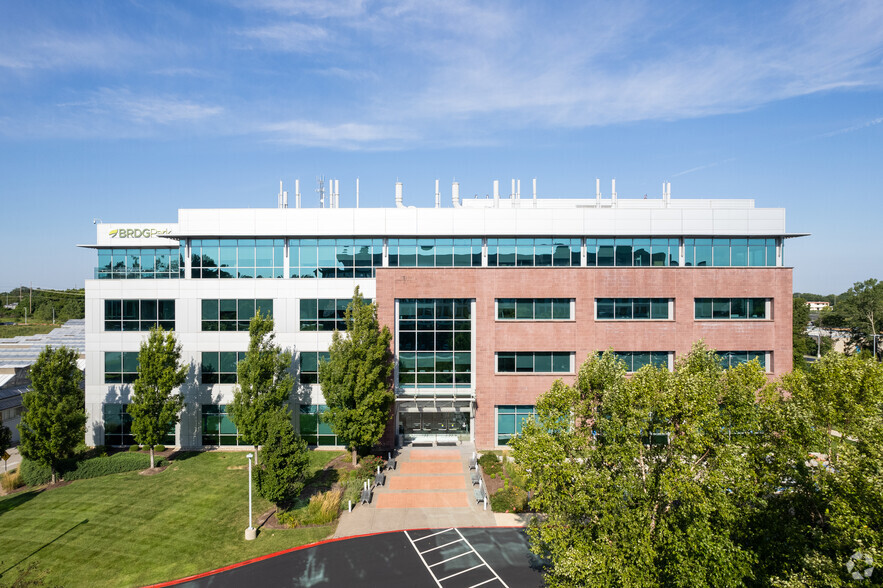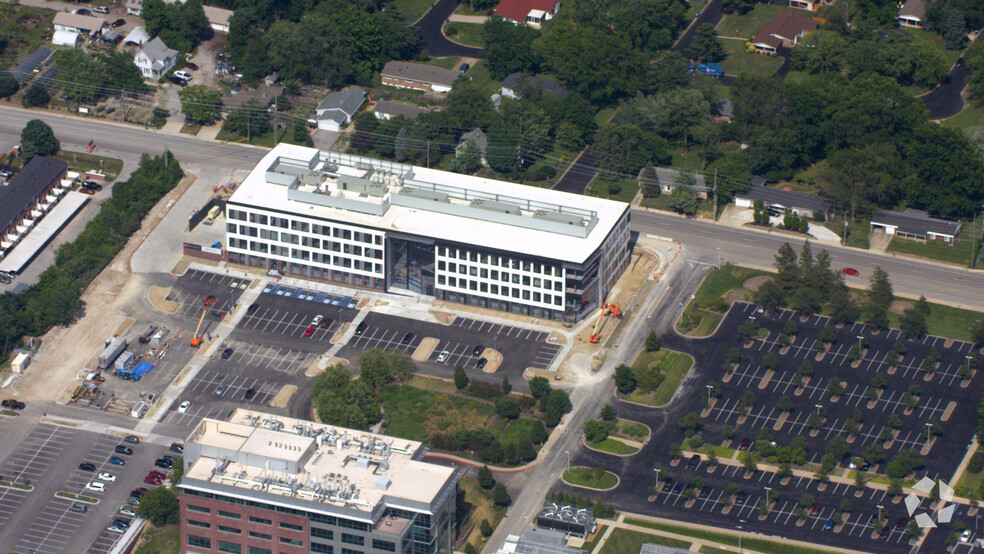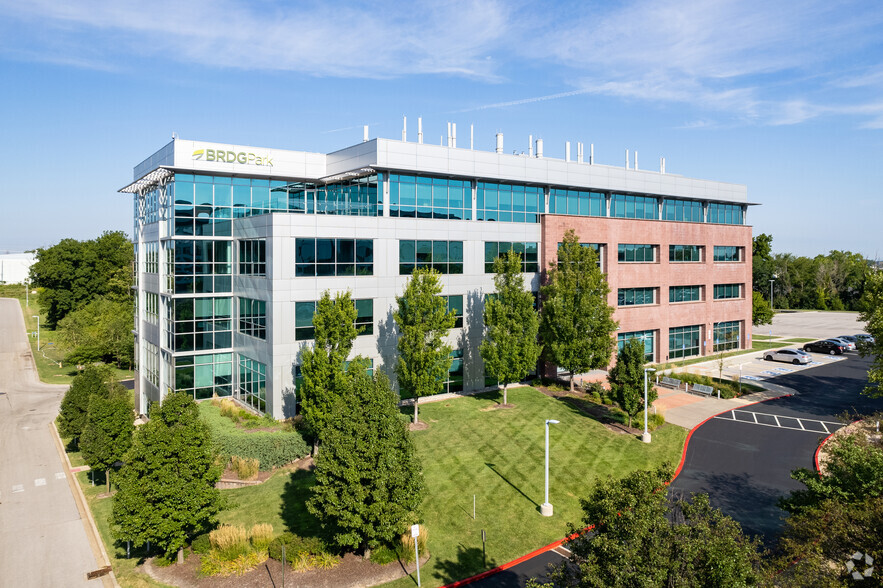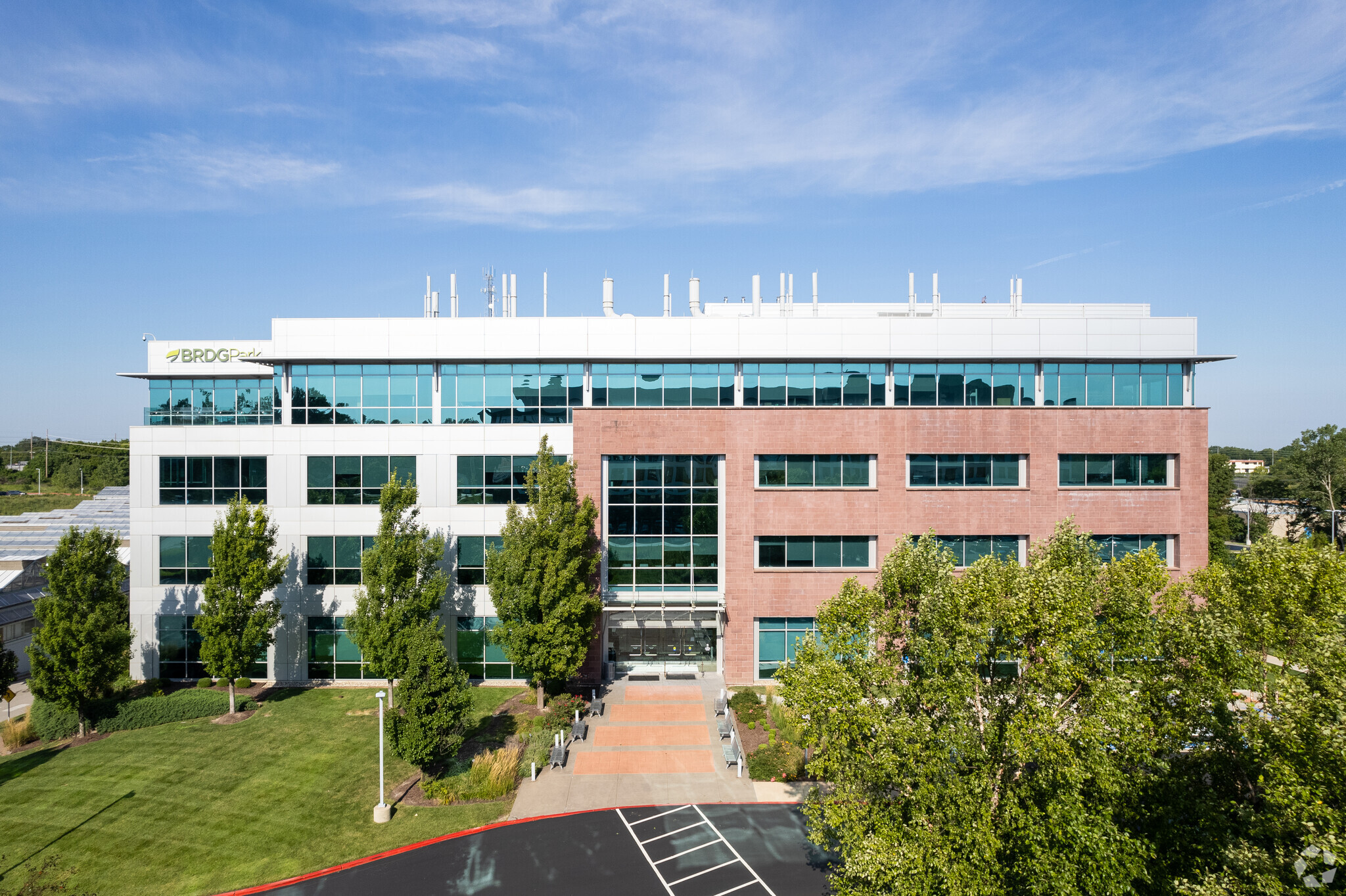
This feature is unavailable at the moment.
We apologize, but the feature you are trying to access is currently unavailable. We are aware of this issue and our team is working hard to resolve the matter.
Please check back in a few minutes. We apologize for the inconvenience.
- LoopNet Team
thank you

Your email has been sent!
Bio-Research & Development Growth Park 1005 N Warson Rd
184 - 24,929 SF of 4-Star Office Space Available in Saint Louis, MO 63132



Highlights
- State-of-the-art wet lab capable mechanical systems
- Adjacent to the Danforth Center
- Access to St. Louis Community College’s expansive lab equipment, library, and student intern program
- Common areas with break & work rooms
- Large building conference room with audiovisual equipment
- Heavy floor loads to reduce vibration
all available spaces(10)
Display Rental Rate as
- Space
- Size
- Term
- Rental Rate
- Space Use
- Condition
- Available
- Laboratory
- Laboratory
Innovation Suite
Innovation Suite
Innovation Suite
Innovation Suite
- Fully Built-Out as Standard Office
- Space is in Excellent Condition
- Laboratory
- Mostly Open Floor Plan Layout
- Can be combined with additional space(s) for up to 2,960 SF of adjacent space
- Fully Built-Out as Standard Office
- Space is in Excellent Condition
- Laboratory
- Mostly Open Floor Plan Layout
- Can be combined with additional space(s) for up to 2,960 SF of adjacent space
The Bio-Research & Development Growth (BRDG) Park is uniquely prepared and positioned to host plant and life-science and clean-tech companies. BRDG Park is designed for companies from early-stage to those that have advanced their science, demonstrated proof of concept, raised additional funds and are poised for growth. The Danforth Plant Science Center is one of the most technologically advanced bioscience facilities in the nation. The Center’s research is conducted with the goal of looking outward, working toward discoveries that will provide important solutions to big problems, such as drought, malnutrition, hunger and health, as well as preserving our planet. • State-of-the-art wet lab capable mechanical systems • Common areas with breakroom and conference room • 300-seat auditorium • Research grade greenhouses, growth rooms and chambers, a microscopy suite, a proteomics facility, and a tissue transformation complex
- Mostly Open Floor Plan Layout
- Can be combined with additional space(s) for up to 4,354 SF of adjacent space
- High End Trophy Space
- Laboratory
- Fully Built-Out as Standard Office
- Space is in Excellent Condition
- Laboratory
- Mostly Open Floor Plan Layout
- Can be combined with additional space(s) for up to 4,354 SF of adjacent space
| Space | Size | Term | Rental Rate | Space Use | Condition | Available |
| Lower Level, Ste 50 | 4,479 SF | Negotiable | Upon Request Upon Request Upon Request Upon Request | Office | Full Build-Out | April 01, 2025 |
| 1st Floor, Ste 101 | 12,374 SF | Negotiable | Upon Request Upon Request Upon Request Upon Request | Office | - | April 01, 2025 |
| 2nd Floor, Ste 215 | 184 SF | Negotiable | Upon Request Upon Request Upon Request Upon Request | Office | - | Now |
| 2nd Floor, Ste 217 | 184 SF | Negotiable | Upon Request Upon Request Upon Request Upon Request | Office | - | Now |
| 2nd Floor, Ste 218 | 197 SF | Negotiable | Upon Request Upon Request Upon Request Upon Request | Office | - | 30 Days |
| 2nd Floor, Ste 220 | 197 SF | Negotiable | Upon Request Upon Request Upon Request Upon Request | Office | - | Now |
| 2nd Floor, Ste 232 | 1,480 SF | Negotiable | Upon Request Upon Request Upon Request Upon Request | Office | Full Build-Out | Now |
| 2nd Floor, Ste 235 | 1,480 SF | Negotiable | Upon Request Upon Request Upon Request Upon Request | Office | Full Build-Out | Now |
| 3rd Floor, Ste 302 | 2,854 SF | Negotiable | Upon Request Upon Request Upon Request Upon Request | Office | - | Now |
| 3rd Floor, Ste 303 | 1,500 SF | Negotiable | Upon Request Upon Request Upon Request Upon Request | Office | Full Build-Out | Now |
Lower Level, Ste 50
| Size |
| 4,479 SF |
| Term |
| Negotiable |
| Rental Rate |
| Upon Request Upon Request Upon Request Upon Request |
| Space Use |
| Office |
| Condition |
| Full Build-Out |
| Available |
| April 01, 2025 |
1st Floor, Ste 101
| Size |
| 12,374 SF |
| Term |
| Negotiable |
| Rental Rate |
| Upon Request Upon Request Upon Request Upon Request |
| Space Use |
| Office |
| Condition |
| - |
| Available |
| April 01, 2025 |
2nd Floor, Ste 215
| Size |
| 184 SF |
| Term |
| Negotiable |
| Rental Rate |
| Upon Request Upon Request Upon Request Upon Request |
| Space Use |
| Office |
| Condition |
| - |
| Available |
| Now |
2nd Floor, Ste 217
| Size |
| 184 SF |
| Term |
| Negotiable |
| Rental Rate |
| Upon Request Upon Request Upon Request Upon Request |
| Space Use |
| Office |
| Condition |
| - |
| Available |
| Now |
2nd Floor, Ste 218
| Size |
| 197 SF |
| Term |
| Negotiable |
| Rental Rate |
| Upon Request Upon Request Upon Request Upon Request |
| Space Use |
| Office |
| Condition |
| - |
| Available |
| 30 Days |
2nd Floor, Ste 220
| Size |
| 197 SF |
| Term |
| Negotiable |
| Rental Rate |
| Upon Request Upon Request Upon Request Upon Request |
| Space Use |
| Office |
| Condition |
| - |
| Available |
| Now |
2nd Floor, Ste 232
| Size |
| 1,480 SF |
| Term |
| Negotiable |
| Rental Rate |
| Upon Request Upon Request Upon Request Upon Request |
| Space Use |
| Office |
| Condition |
| Full Build-Out |
| Available |
| Now |
2nd Floor, Ste 235
| Size |
| 1,480 SF |
| Term |
| Negotiable |
| Rental Rate |
| Upon Request Upon Request Upon Request Upon Request |
| Space Use |
| Office |
| Condition |
| Full Build-Out |
| Available |
| Now |
3rd Floor, Ste 302
| Size |
| 2,854 SF |
| Term |
| Negotiable |
| Rental Rate |
| Upon Request Upon Request Upon Request Upon Request |
| Space Use |
| Office |
| Condition |
| - |
| Available |
| Now |
3rd Floor, Ste 303
| Size |
| 1,500 SF |
| Term |
| Negotiable |
| Rental Rate |
| Upon Request Upon Request Upon Request Upon Request |
| Space Use |
| Office |
| Condition |
| Full Build-Out |
| Available |
| Now |
Lower Level, Ste 50
| Size | 4,479 SF |
| Term | Negotiable |
| Rental Rate | Upon Request |
| Space Use | Office |
| Condition | Full Build-Out |
| Available | April 01, 2025 |
- Laboratory
1st Floor, Ste 101
| Size | 12,374 SF |
| Term | Negotiable |
| Rental Rate | Upon Request |
| Space Use | Office |
| Condition | - |
| Available | April 01, 2025 |
- Laboratory
2nd Floor, Ste 215
| Size | 184 SF |
| Term | Negotiable |
| Rental Rate | Upon Request |
| Space Use | Office |
| Condition | - |
| Available | Now |
Innovation Suite
2nd Floor, Ste 217
| Size | 184 SF |
| Term | Negotiable |
| Rental Rate | Upon Request |
| Space Use | Office |
| Condition | - |
| Available | Now |
Innovation Suite
2nd Floor, Ste 218
| Size | 197 SF |
| Term | Negotiable |
| Rental Rate | Upon Request |
| Space Use | Office |
| Condition | - |
| Available | 30 Days |
Innovation Suite
2nd Floor, Ste 220
| Size | 197 SF |
| Term | Negotiable |
| Rental Rate | Upon Request |
| Space Use | Office |
| Condition | - |
| Available | Now |
Innovation Suite
2nd Floor, Ste 232
| Size | 1,480 SF |
| Term | Negotiable |
| Rental Rate | Upon Request |
| Space Use | Office |
| Condition | Full Build-Out |
| Available | Now |
- Fully Built-Out as Standard Office
- Mostly Open Floor Plan Layout
- Space is in Excellent Condition
- Can be combined with additional space(s) for up to 2,960 SF of adjacent space
- Laboratory
2nd Floor, Ste 235
| Size | 1,480 SF |
| Term | Negotiable |
| Rental Rate | Upon Request |
| Space Use | Office |
| Condition | Full Build-Out |
| Available | Now |
- Fully Built-Out as Standard Office
- Mostly Open Floor Plan Layout
- Space is in Excellent Condition
- Can be combined with additional space(s) for up to 2,960 SF of adjacent space
- Laboratory
3rd Floor, Ste 302
| Size | 2,854 SF |
| Term | Negotiable |
| Rental Rate | Upon Request |
| Space Use | Office |
| Condition | - |
| Available | Now |
The Bio-Research & Development Growth (BRDG) Park is uniquely prepared and positioned to host plant and life-science and clean-tech companies. BRDG Park is designed for companies from early-stage to those that have advanced their science, demonstrated proof of concept, raised additional funds and are poised for growth. The Danforth Plant Science Center is one of the most technologically advanced bioscience facilities in the nation. The Center’s research is conducted with the goal of looking outward, working toward discoveries that will provide important solutions to big problems, such as drought, malnutrition, hunger and health, as well as preserving our planet. • State-of-the-art wet lab capable mechanical systems • Common areas with breakroom and conference room • 300-seat auditorium • Research grade greenhouses, growth rooms and chambers, a microscopy suite, a proteomics facility, and a tissue transformation complex
- Mostly Open Floor Plan Layout
- High End Trophy Space
- Can be combined with additional space(s) for up to 4,354 SF of adjacent space
- Laboratory
3rd Floor, Ste 303
| Size | 1,500 SF |
| Term | Negotiable |
| Rental Rate | Upon Request |
| Space Use | Office |
| Condition | Full Build-Out |
| Available | Now |
- Fully Built-Out as Standard Office
- Mostly Open Floor Plan Layout
- Space is in Excellent Condition
- Can be combined with additional space(s) for up to 4,354 SF of adjacent space
- Laboratory
Property Overview
BRDG PARK is a post-incubation, wet laboratory and office building in the heart of 39 North. It is one of three buildings in the ag tech research park. BRDG PARK is also known as the Bio-Research & Development Growth Park at the Danforth Center to support the needs of life science companies. In 2010, this building was awarded LEED certification at the Gold level by the U.S. Green Building Council. The Bio-Research & Development Growth (BRDG) Park is uniquely prepared and positioned to host plant and life-science and clean-tech companies. BRDG Park is designed for companies from early-stage to those that have advanced their science, demonstrated proof of concept, raised additional funds and are poised for growth. There are several leasing opportunities at BRDG Park Building. Wexford can customize wet labs, dry labs and office space to meet your specialized life science, plant science, ag tech or clean tech needs. BRDG Park provides generous tenant improvement allowances which can help many companies by eliminating upfront costs and preserving capital for core business activities. Located on Warson Road just north of Olive Blvd. in St. Louis County's Creve Coeur market between Interstate 270 and Interstate 170.
- Bio-Tech/ Lab Space
- Conferencing Facility
- Natural Light
PROPERTY FACTS
SELECT TENANTS
- Floor
- Tenant Name
- 4th
- Allied Blending LP
- 3rd
- Aptimmune Biologics, Inc
- 3rd
- Evogene
- 2nd
- Honeywell
- 2nd
- KWS Gateway
- 4th
- Mycorrhizal Applications
- 1st
- Newleaf Symbiotics
- 1st
- St Louis Community College
- 4th
- Symyco Inc
- 4th
- Wexford Science & Technology
Presented by

Bio-Research & Development Growth Park | 1005 N Warson Rd
Hmm, there seems to have been an error sending your message. Please try again.
Thanks! Your message was sent.










