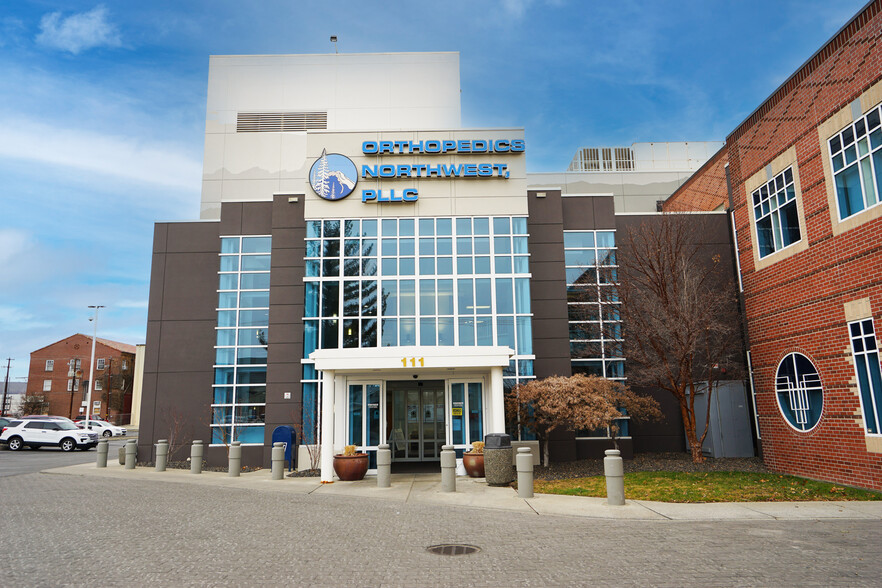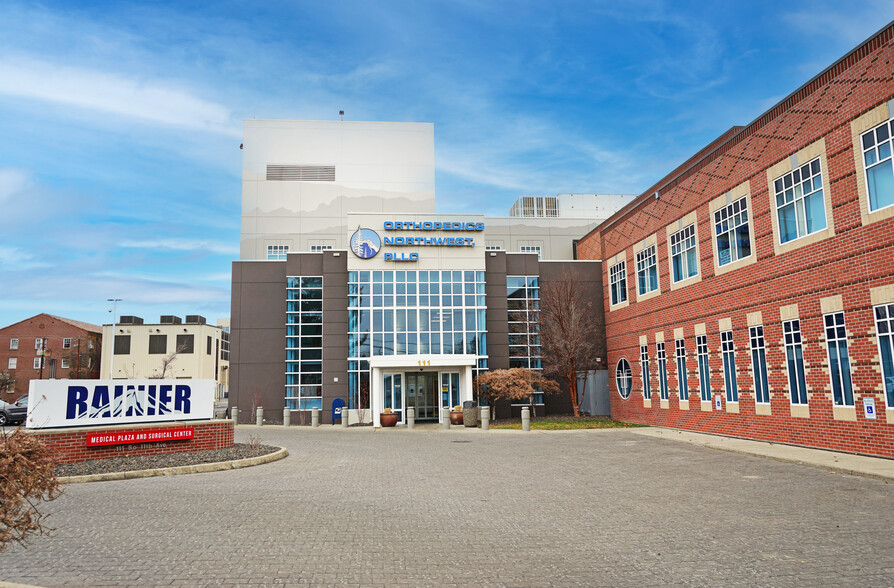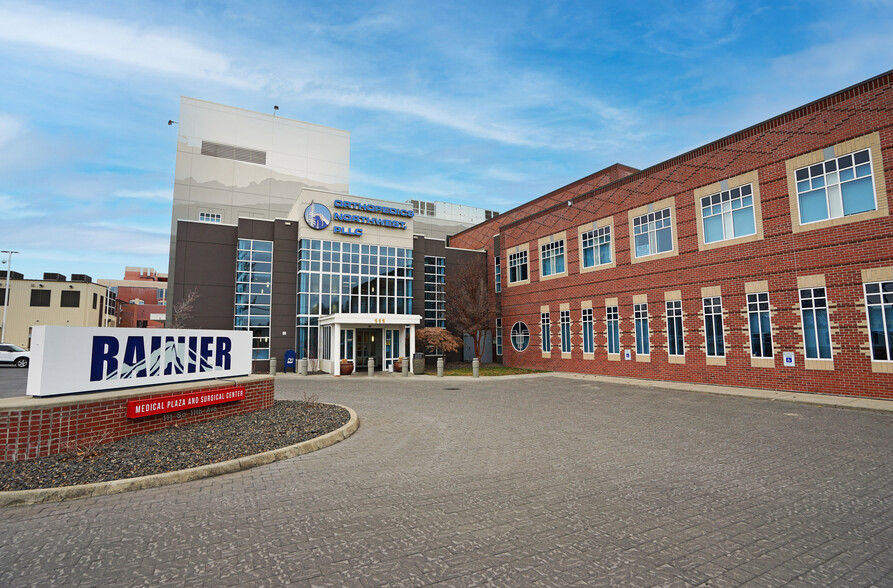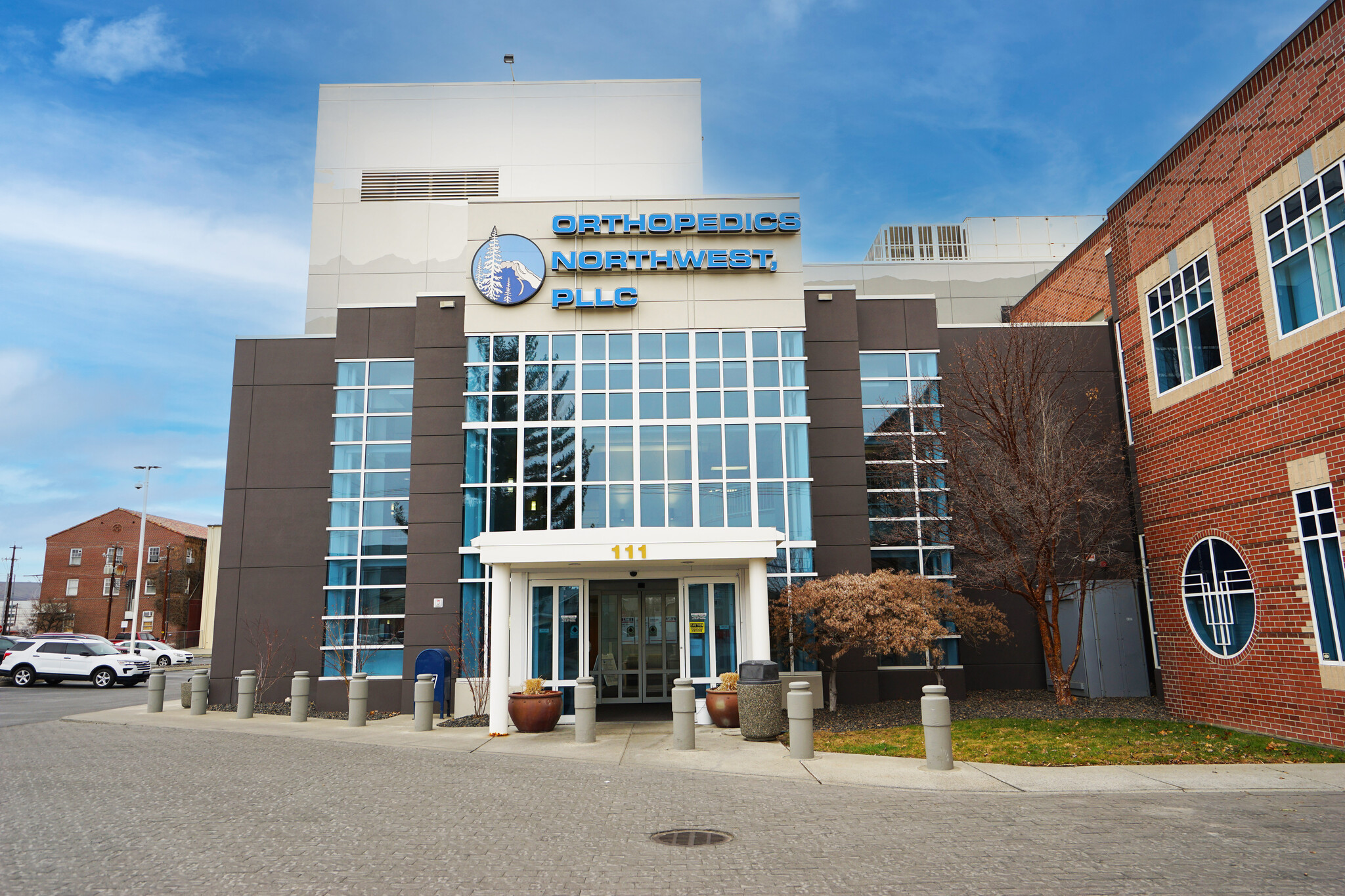
This feature is unavailable at the moment.
We apologize, but the feature you are trying to access is currently unavailable. We are aware of this issue and our team is working hard to resolve the matter.
Please check back in a few minutes. We apologize for the inconvenience.
- LoopNet Team
thank you

Your email has been sent!
1005 W Walnut St
3,267 - 16,870 SF of Office/Medical Space Available in Yakima, WA 98902



Highlights
- Yakima’s preeminent and largest multi-tenant medical office building, which is 77% occupied by MultiCare as an orthopedic clinic and surgery center.
- Significant recent capital improvements to the property include a new roof, new parking lots, updated HVAC and façade and common area updates.
- Additional on-site storage space included.
- High traffic building with vibrant co-tenancy and strong credibility.
- Plentiful parking that far exceeds municipal requirements, plus secured underground parking garage is potentially available for staff.
- Some use restrictions in place. Contact listing broker for details.
all available spaces(4)
Display Rental Rate as
- Space
- Size
- Term
- Rental Rate
- Space Use
- Condition
- Available
Suite 201 is configured with a lobby and secured reception area with significant built-ins, 6 exam rooms (5 plumbed), 1 procedure room and 3 private offices, and can easily be expanded to consist of either approximately 6,601SF or 9,908SF.
- Lease rate does not include utilities, property expenses or building services
- Mostly Open Floor Plan Layout
- Fully Built-Out as Standard Medical Space
Suite 203 is configured with a lobby with built-in reception area, 3 plumbed exam rooms, 2 private offices, a large open recovery or procedure area (which can be demises to add another 3 – 5 exam rooms) and private shower. It can easily be expanded to consist of either approximately 6,574SF, 6,601SF or 9,908SF.
- Lease rate does not include utilities, property expenses or building services
- Mostly Open Floor Plan Layout
- Fully Built-Out as Standard Medical Space
Suite 205 is configured with a lobby and secured reception area with significant built-ins, 6 plumbed exam rooms, 6 private offices (most of which are easily converted to exam rooms) and a procedure room. It can easily be expanded to consist of either approximately 6,574SF or 9,908SF.
- Lease rate does not include utilities, property expenses or building services
- Mostly Open Floor Plan Layout
- Fully Built-Out as Standard Medical Space
Suite 210 is configured with a large lobby with built-in reception areas, 6 plumbed exam rooms, 2 procedure rooms, 6-8 private offices (most of which are easily converted to exam rooms), nurse’s station, conference room, kitchen and other administrative areas.
- Lease rate does not include utilities, property expenses or building services
- Mostly Open Floor Plan Layout
- Fully Built-Out as Standard Medical Space
| Space | Size | Term | Rental Rate | Space Use | Condition | Available |
| 2nd Floor, Ste 201 | 3,334 SF | Negotiable | $19.00 /SF/YR $1.58 /SF/MO $63,346 /YR $5,279 /MO | Office/Medical | Full Build-Out | 30 Days |
| 2nd Floor, Ste 203 | 3,267 SF | Negotiable | $19.00 /SF/YR $1.58 /SF/MO $62,073 /YR $5,173 /MO | Office/Medical | Full Build-Out | 30 Days |
| 2nd Floor, Ste 205 | 3,307 SF | Negotiable | $19.00 /SF/YR $1.58 /SF/MO $62,833 /YR $5,236 /MO | Office/Medical | Full Build-Out | 30 Days |
| 2nd Floor, Ste 210 | 6,962 SF | Negotiable | $19.00 /SF/YR $1.58 /SF/MO $132,278 /YR $11,023 /MO | Office/Medical | Full Build-Out | 30 Days |
2nd Floor, Ste 201
| Size |
| 3,334 SF |
| Term |
| Negotiable |
| Rental Rate |
| $19.00 /SF/YR $1.58 /SF/MO $63,346 /YR $5,279 /MO |
| Space Use |
| Office/Medical |
| Condition |
| Full Build-Out |
| Available |
| 30 Days |
2nd Floor, Ste 203
| Size |
| 3,267 SF |
| Term |
| Negotiable |
| Rental Rate |
| $19.00 /SF/YR $1.58 /SF/MO $62,073 /YR $5,173 /MO |
| Space Use |
| Office/Medical |
| Condition |
| Full Build-Out |
| Available |
| 30 Days |
2nd Floor, Ste 205
| Size |
| 3,307 SF |
| Term |
| Negotiable |
| Rental Rate |
| $19.00 /SF/YR $1.58 /SF/MO $62,833 /YR $5,236 /MO |
| Space Use |
| Office/Medical |
| Condition |
| Full Build-Out |
| Available |
| 30 Days |
2nd Floor, Ste 210
| Size |
| 6,962 SF |
| Term |
| Negotiable |
| Rental Rate |
| $19.00 /SF/YR $1.58 /SF/MO $132,278 /YR $11,023 /MO |
| Space Use |
| Office/Medical |
| Condition |
| Full Build-Out |
| Available |
| 30 Days |
2nd Floor, Ste 201
| Size | 3,334 SF |
| Term | Negotiable |
| Rental Rate | $19.00 /SF/YR |
| Space Use | Office/Medical |
| Condition | Full Build-Out |
| Available | 30 Days |
Suite 201 is configured with a lobby and secured reception area with significant built-ins, 6 exam rooms (5 plumbed), 1 procedure room and 3 private offices, and can easily be expanded to consist of either approximately 6,601SF or 9,908SF.
- Lease rate does not include utilities, property expenses or building services
- Fully Built-Out as Standard Medical Space
- Mostly Open Floor Plan Layout
2nd Floor, Ste 203
| Size | 3,267 SF |
| Term | Negotiable |
| Rental Rate | $19.00 /SF/YR |
| Space Use | Office/Medical |
| Condition | Full Build-Out |
| Available | 30 Days |
Suite 203 is configured with a lobby with built-in reception area, 3 plumbed exam rooms, 2 private offices, a large open recovery or procedure area (which can be demises to add another 3 – 5 exam rooms) and private shower. It can easily be expanded to consist of either approximately 6,574SF, 6,601SF or 9,908SF.
- Lease rate does not include utilities, property expenses or building services
- Fully Built-Out as Standard Medical Space
- Mostly Open Floor Plan Layout
2nd Floor, Ste 205
| Size | 3,307 SF |
| Term | Negotiable |
| Rental Rate | $19.00 /SF/YR |
| Space Use | Office/Medical |
| Condition | Full Build-Out |
| Available | 30 Days |
Suite 205 is configured with a lobby and secured reception area with significant built-ins, 6 plumbed exam rooms, 6 private offices (most of which are easily converted to exam rooms) and a procedure room. It can easily be expanded to consist of either approximately 6,574SF or 9,908SF.
- Lease rate does not include utilities, property expenses or building services
- Fully Built-Out as Standard Medical Space
- Mostly Open Floor Plan Layout
2nd Floor, Ste 210
| Size | 6,962 SF |
| Term | Negotiable |
| Rental Rate | $19.00 /SF/YR |
| Space Use | Office/Medical |
| Condition | Full Build-Out |
| Available | 30 Days |
Suite 210 is configured with a large lobby with built-in reception areas, 6 plumbed exam rooms, 2 procedure rooms, 6-8 private offices (most of which are easily converted to exam rooms), nurse’s station, conference room, kitchen and other administrative areas.
- Lease rate does not include utilities, property expenses or building services
- Fully Built-Out as Standard Medical Space
- Mostly Open Floor Plan Layout
Property Overview
THIS OFFERING is for the opportunity to lease traditionally configured medical office space on the 2nd floor of Yakima’s preeminent and largest medical office building, Rainier Medical Center and Ambulatory Surgical Center. Rainier Medical Center was recently acquired as a vacant building out of bankruptcy and has undergone a massive repurposing by way of capital improvements, façade and aesthetic updates and significant leasing activity, which has combined to result in a vibrant and dynamic tenant mix consisting of a prominent orthopedic group and outpatient surgery center consisting of three operating rooms.
PROPERTY FACTS
Presented by

1005 W Walnut St
Hmm, there seems to have been an error sending your message. Please try again.
Thanks! Your message was sent.














