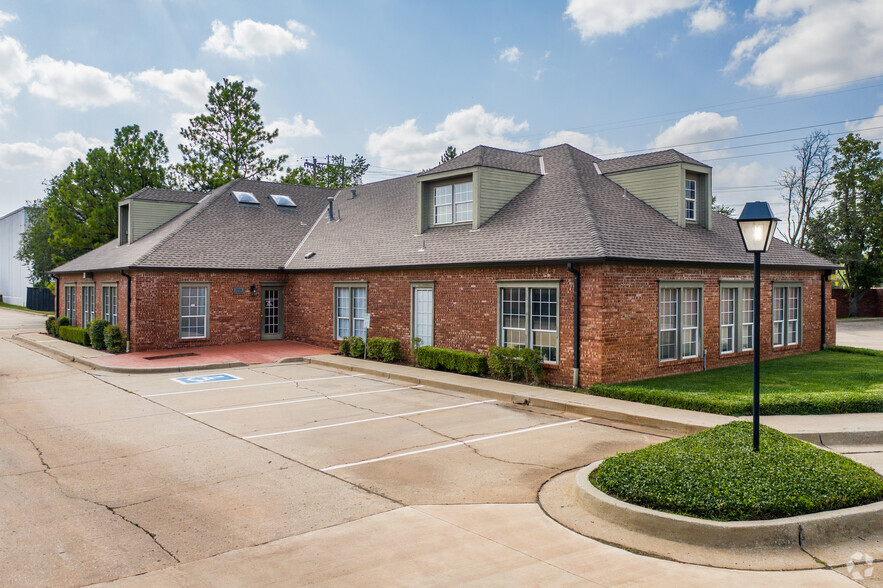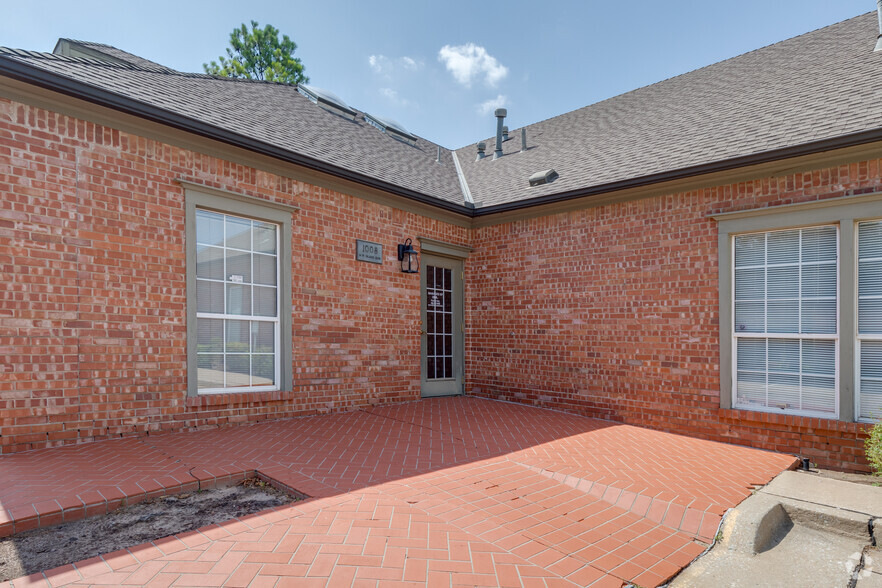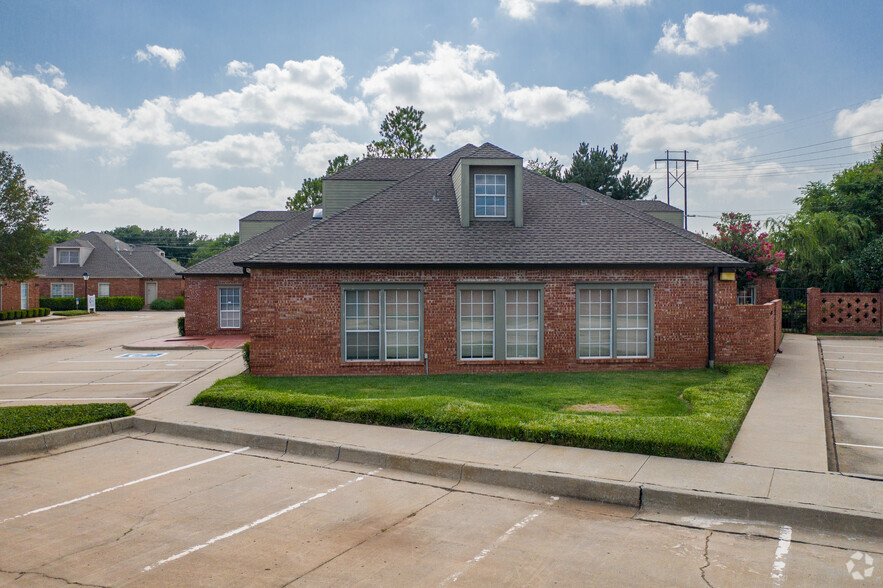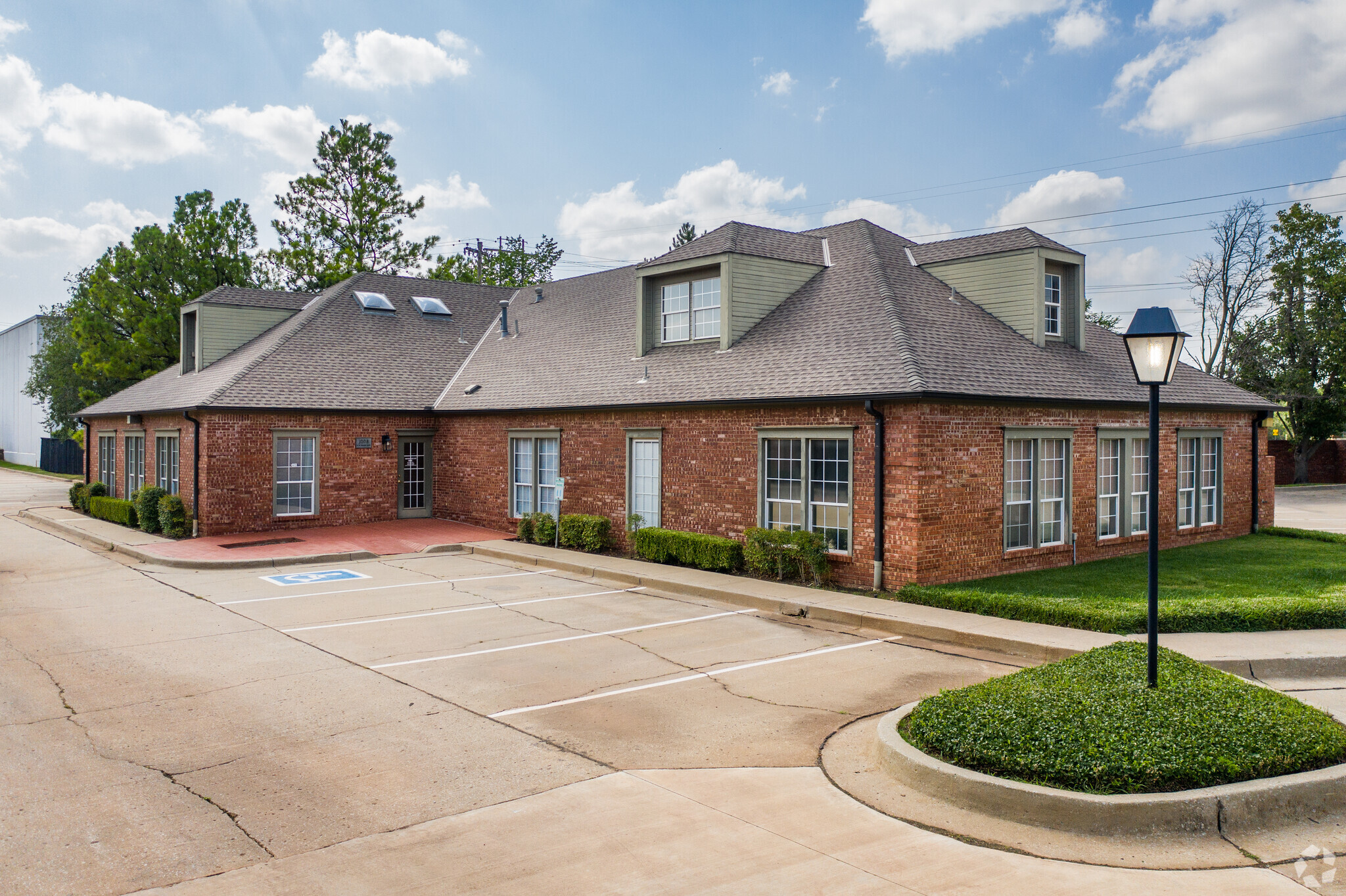
This feature is unavailable at the moment.
We apologize, but the feature you are trying to access is currently unavailable. We are aware of this issue and our team is working hard to resolve the matter.
Please check back in a few minutes. We apologize for the inconvenience.
- LoopNet Team
thank you

Your email has been sent!
Grand Park Commons 1008 NW Grand Blvd
3,031 - 6,893 SF of Office Space Available in Oklahoma City, OK 73118



Highlights
- Welcoming cottage style office suites
- 2nd floor bonus space in some suites
- Professionally managed
- Quiet office park with abundant parking
- Convenient access to nearby Western Ave/I-44
- Tenant Improvement allowance negotiable
all available spaces(2)
Display Rental Rate as
- Space
- Size
- Term
- Rental Rate
- Space Use
- Condition
- Available
Suite A is 3,862 RSF with 2,706 RSF on the 1st floor and an additional 1,156 RSF on the 2nd floor. Suite B is 2,052 RSF with 1,230 RSF on the 1st floor and an additional 822 RSF on the 2nd floor. Suite C is 979 RSF on the 1st Floor.
- Rate includes utilities, building services and property expenses
- Can be combined with additional space(s) for up to 6,893 SF of adjacent space
Suite A is 3,862 RSF with 2,706 RSF on the 1st floor and an additional 1,156 RSF on the 2nd floor. Suite B is 2,052 RSF with 1,230 RSF on the 1st floor and an additional 822 RSF on the 2nd floor. Suite C is 979 RSF on the 1st Floor.
- Rate includes utilities, building services and property expenses
- Can be combined with additional space(s) for up to 6,893 SF of adjacent space
| Space | Size | Term | Rental Rate | Space Use | Condition | Available |
| 1st Floor, Ste A | 3,862 SF | Negotiable | $16.00 /SF/YR $1.33 /SF/MO $61,792 /YR $5,149 /MO | Office | - | Now |
| 1st Floor, Ste B & C | 3,031 SF | Negotiable | $16.00 /SF/YR $1.33 /SF/MO $48,496 /YR $4,041 /MO | Office | - | Now |
1st Floor, Ste A
| Size |
| 3,862 SF |
| Term |
| Negotiable |
| Rental Rate |
| $16.00 /SF/YR $1.33 /SF/MO $61,792 /YR $5,149 /MO |
| Space Use |
| Office |
| Condition |
| - |
| Available |
| Now |
1st Floor, Ste B & C
| Size |
| 3,031 SF |
| Term |
| Negotiable |
| Rental Rate |
| $16.00 /SF/YR $1.33 /SF/MO $48,496 /YR $4,041 /MO |
| Space Use |
| Office |
| Condition |
| - |
| Available |
| Now |
1st Floor, Ste A
| Size | 3,862 SF |
| Term | Negotiable |
| Rental Rate | $16.00 /SF/YR |
| Space Use | Office |
| Condition | - |
| Available | Now |
Suite A is 3,862 RSF with 2,706 RSF on the 1st floor and an additional 1,156 RSF on the 2nd floor. Suite B is 2,052 RSF with 1,230 RSF on the 1st floor and an additional 822 RSF on the 2nd floor. Suite C is 979 RSF on the 1st Floor.
- Rate includes utilities, building services and property expenses
- Can be combined with additional space(s) for up to 6,893 SF of adjacent space
1st Floor, Ste B & C
| Size | 3,031 SF |
| Term | Negotiable |
| Rental Rate | $16.00 /SF/YR |
| Space Use | Office |
| Condition | - |
| Available | Now |
Suite A is 3,862 RSF with 2,706 RSF on the 1st floor and an additional 1,156 RSF on the 2nd floor. Suite B is 2,052 RSF with 1,230 RSF on the 1st floor and an additional 822 RSF on the 2nd floor. Suite C is 979 RSF on the 1st Floor.
- Rate includes utilities, building services and property expenses
- Can be combined with additional space(s) for up to 6,893 SF of adjacent space
Property Overview
Discover the charm and convenience of 1010 NW Grand Blvd, a welcoming enclave of cottage-style office suites. Nestled in a quiet and well-maintained office park, this property offers a serene work environment with ample parking for your convenience. Some suites even feature second-floor bonus spaces, providing additional versatility and room to grow your business. With its proximity to Western Ave and easy access to I-44, this location ensures you're always well-connected to the heartbeat of the city. Professionally managed and thoughtfully designed, this property presents an attractive opportunity for businesses seeking a comfortable and functional workspace. Plus, the tenant improvement allowance is negotiable, allowing you to tailor your suite to meet your specific needs. 1010 NW Grand Blvd represents more than just an office space; it's an opportunity to create the ideal work environment for your business. Don't miss the chance to join this thriving community of professionals in a location that combines convenience and character seamlessly. Minimum 3,000-5,000 square-foot lease
PROPERTY FACTS
Presented by

Grand Park Commons | 1008 NW Grand Blvd
Hmm, there seems to have been an error sending your message. Please try again.
Thanks! Your message was sent.


