1009 Brooks St 10,600 - 33,804 SF of Industrial Space Available in Ontario, CA 91762
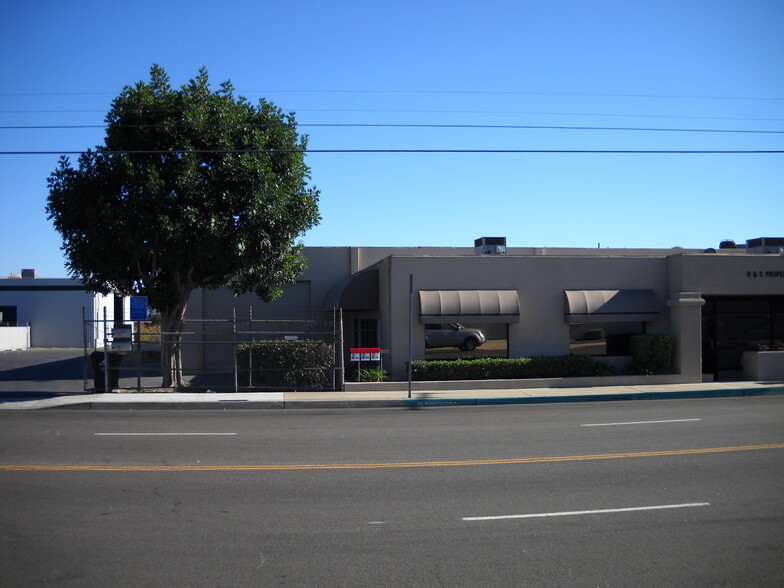
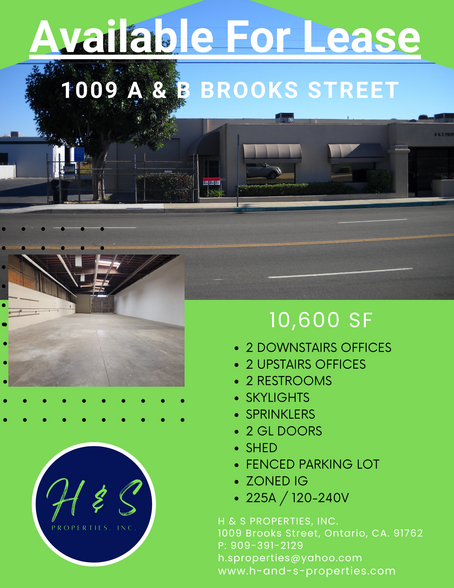
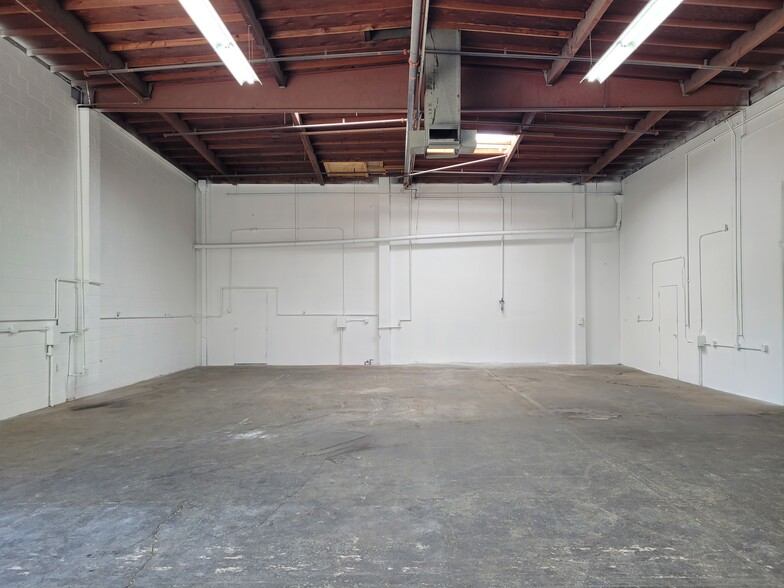
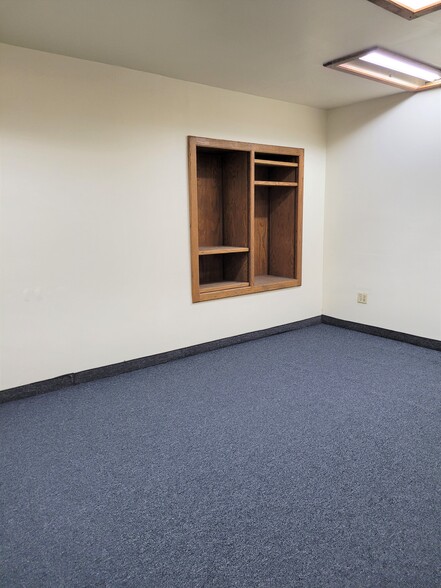
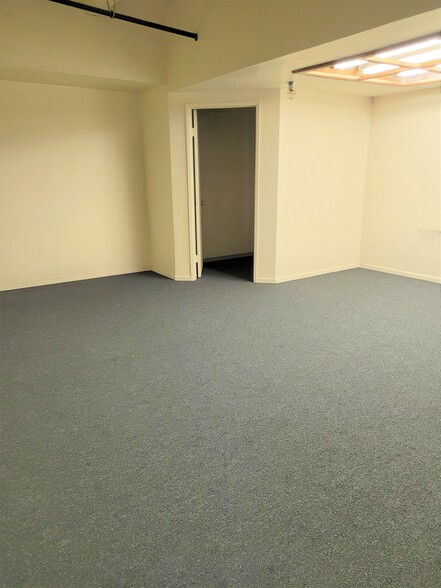
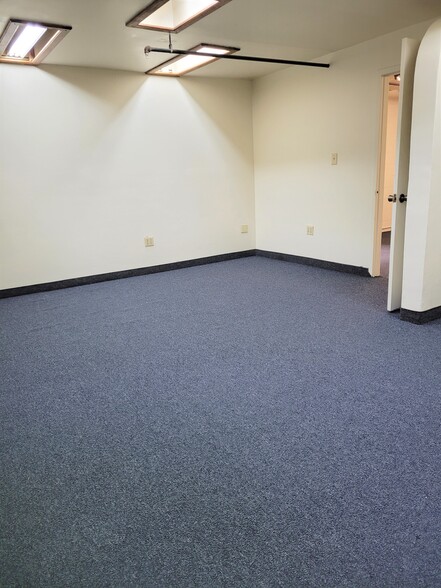
HIGHLIGHTS
- Zoned IG/M3
- Easy Freeway Access
- Skylights
- Fire Sprinklers
- Minutes from the Ontario International Airport
FEATURES
ALL AVAILABLE SPACES(2)
Display Rental Rate as
- SPACE
- SIZE
- TERM
- RENTAL RATE
- SPACE USE
- CONDITION
- AVAILABLE
1009 A & B: This is the first time this building has been for lease in 30 years. These two spaces are leased together. Section B offers a huge door that opens nearly the width of the wall for easy loading & unloading with a high ceiling. Section A has 1 ground-level door with 2 warehouses or workspaces. There are 3 offices, a lobby, and 2 restrooms. The offices use less floor space being 2-story. The auxiliary building is 700 sf and great for many uses. There is a small covered and fenced storage area outdoors as well. This space includes 17 assigned parking spaces.
- Listed rate may not include certain utilities, building services and property expenses
- Private Restrooms
- Skylights
- Easy Access to the 10, 15, 60 freeways
- 2 Drive Ins
- Natural Light
- Fenced Property
- Minutes to the Ontario International Airport
1009 C- This warehouse space has 3 beautiful glass-partitioned offices and a reception area with glass entry. It also offers 2 warehouse offices, 2 restrooms, and a kitchenette area. This space has a truck well for its exclusive use and 2 ground-level doors. The warehouse space has skylights to save on electricity use. The new cool roof was recently installed. The space has 46 assigned parking spaces.
- Listed rate may not include certain utilities, building services and property expenses
- Space is in Excellent Condition
- Reception Area
- Drop Ceilings
- Truck Well
- New Roof
- 2 Drive Ins
- Central Air Conditioning
- Private Restrooms
- Natural Light
- Skylights
- Glass-Partitioned Offices
| Space | Size | Term | Rental Rate | Space Use | Condition | Available |
| 1st Floor - A/B | 10,600 SF | 5 Years | $15.60 /SF/YR | Industrial | Full Build-Out | Now |
| 1st Floor - C | 23,204 SF | 5 Years | $15.60 /SF/YR | Industrial | Full Build-Out | Now |
1st Floor - A/B
| Size |
| 10,600 SF |
| Term |
| 5 Years |
| Rental Rate |
| $15.60 /SF/YR |
| Space Use |
| Industrial |
| Condition |
| Full Build-Out |
| Available |
| Now |
1st Floor - C
| Size |
| 23,204 SF |
| Term |
| 5 Years |
| Rental Rate |
| $15.60 /SF/YR |
| Space Use |
| Industrial |
| Condition |
| Full Build-Out |
| Available |
| Now |
PROPERTY OVERVIEW
Industrial or warehouse space available which is part of a larger multi-tenant building. This property has fenced parking lots, fire sprinklers, and skylights. Located within an established industrial area with easy access to the 10, 60, and 15 freeways and within minutes of the Ontario International Airport, on a wide 4-lane street. Brokers welcome. On-site management is available to show. Marijuana business uses are not permitted.











