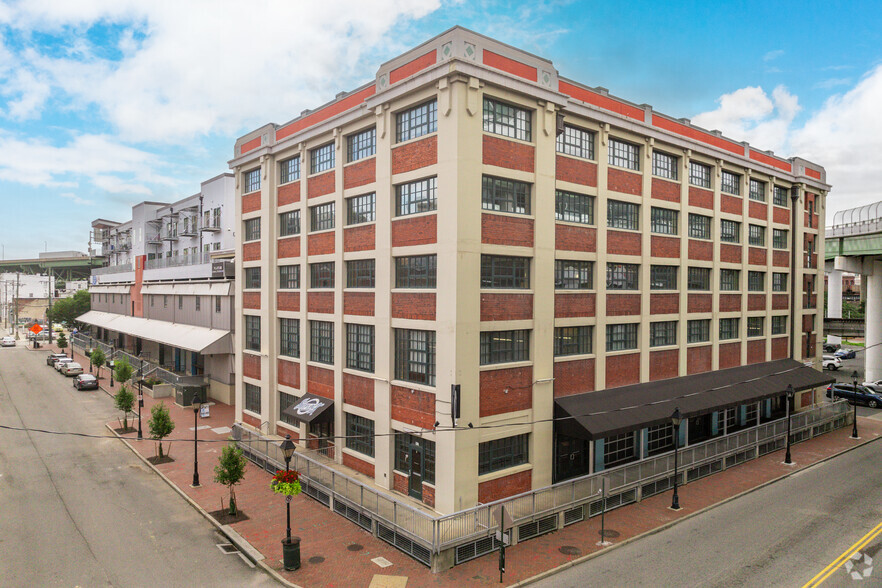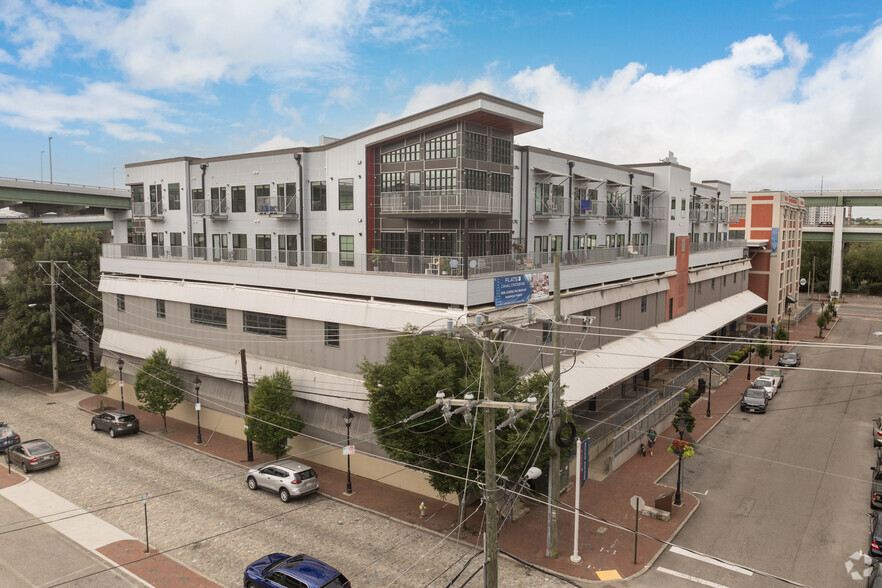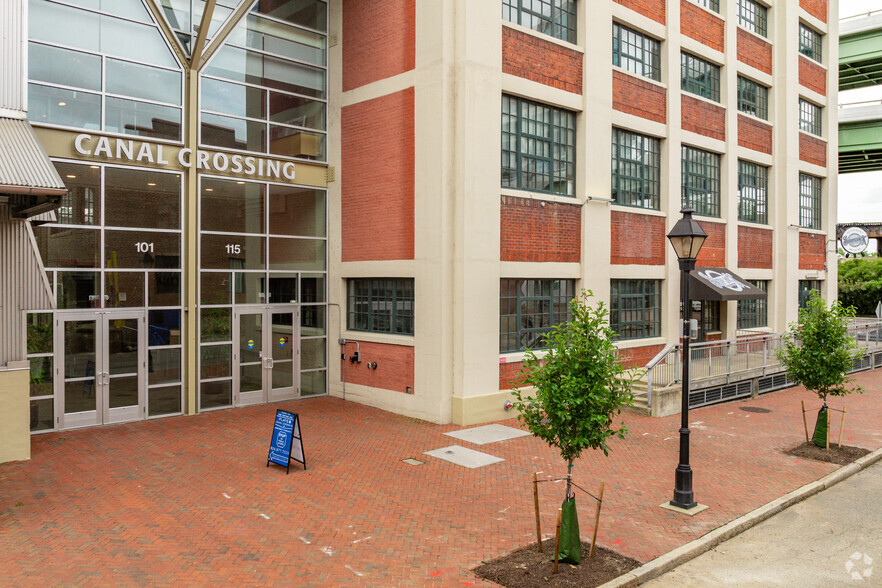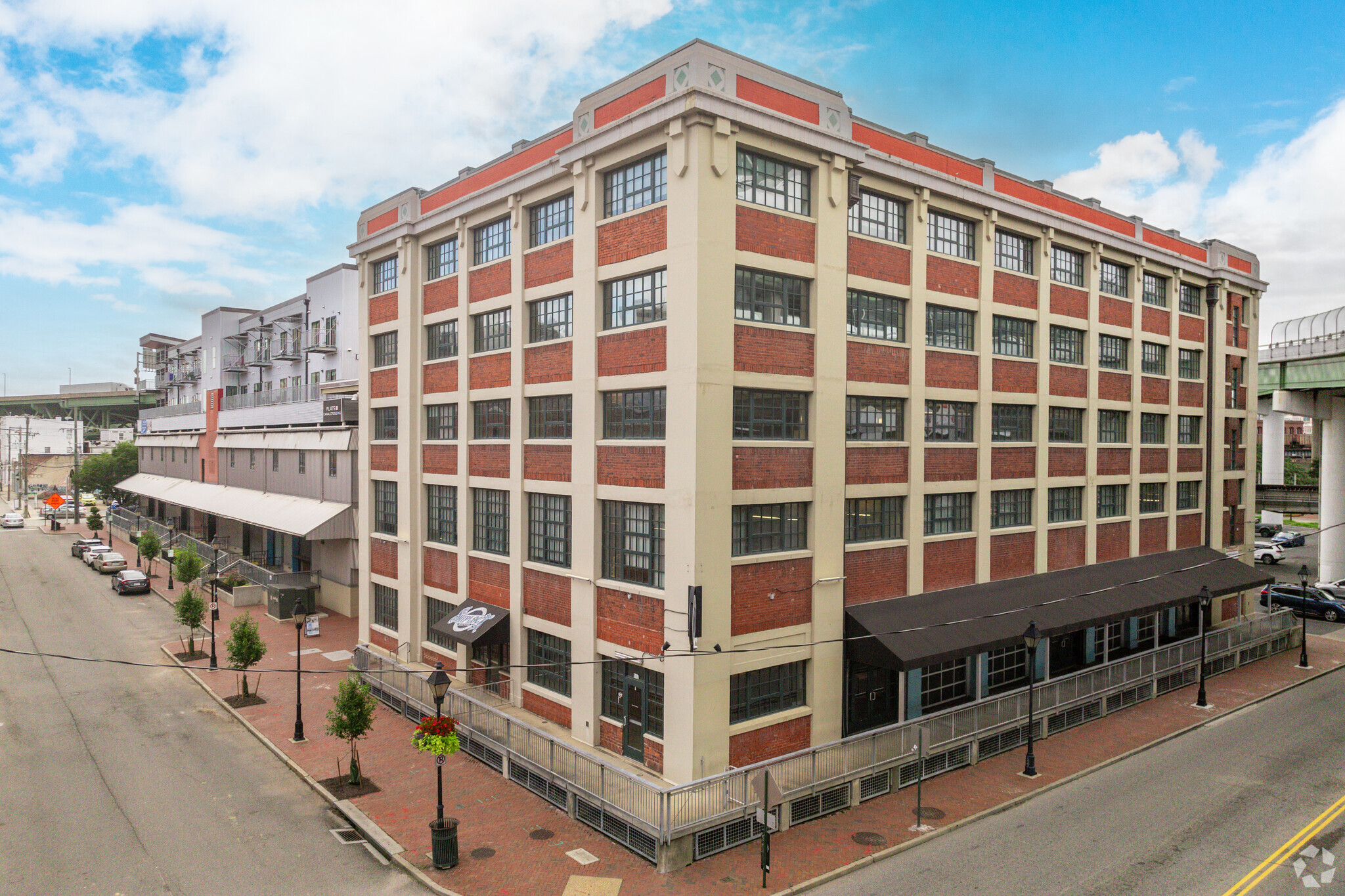
This feature is unavailable at the moment.
We apologize, but the feature you are trying to access is currently unavailable. We are aware of this issue and our team is working hard to resolve the matter.
Please check back in a few minutes. We apologize for the inconvenience.
- LoopNet Team
thank you

Your email has been sent!
Canal Crossing 101-115 S 15th St
2,000 - 69,389 SF of Space Available in Richmond, VA 23219



all available spaces(6)
Display Rental Rate as
- Space
- Size
- Term
- Rental Rate
- Space Use
- Condition
- Available
Open, creative workspace in historic Shockoe Slip, Richmond, Virginia. High ceilings, natural light, outdoor seating, private offices, conference rooms, kitchen and breakrooms. Suitable for a number of uses as-is, customization optional.
- Rate includes utilities, building services and property expenses
- Mostly Open Floor Plan Layout
- Conference Rooms
- Space is in Excellent Condition
- Central Air and Heating
- Balcony
- Natural Light
- Open-Plan
- Direct access from atrium or 15th Street.
- Fully Built-Out as Standard Office
- Fits 10 - 116 People
- Finished Ceilings: 10’ - 14’
- Can be combined with additional space(s) for up to 39,989 SF of adjacent space
- Kitchen
- High Ceilings
- Atrium
- Steps from Canal Walk, James River, dining
- Excellent signage opportunities on 15th Street.
- Fully Built-Out as a Restaurant or Café Space
- Can be combined with additional space(s) for up to 39,989 SF of adjacent space
Suitable for restaurant, retail or office. Wrap around patio access. Fantastic signage opportunities. Adjacent parking available. Free visitor parking Most recently used as brewery. Can be subdivided
- Listed rate may not include certain utilities, building services and property expenses
- Fits 5 - 68 People
- Space is in Excellent Condition
- Great location; expansive, wraparound patio;
- Expansive wraparound patio.
- Open Floor Plan Layout
- Finished Ceilings: 10’ - 14’
- Balcony
- Shell condition ready for build-out.
This space's most notable fetaure is the Iconic all glass conference room overlooking atrium.
- Rate includes utilities, building services and property expenses
- Open Floor Plan Layout
- Conference Rooms
- Space is in Excellent Condition
- Large, flexible floorplate.
- Fully Built-Out as Standard Office
- Fits 25 - 222 People
- Finished Ceilings: 10’ - 14’
- Can be combined with additional space(s) for up to 39,989 SF of adjacent space
- Rooftop signage available
- Rate includes utilities, building services and property expenses
- Open Floor Plan Layout
- Conference Rooms
- Can be combined with additional space(s) for up to 21,000 SF of adjacent space
- Exposed Ceiling
- Bicycle Storage
- Fully Built-Out as Standard Office
- Fits 10 - 84 People
- Space is in Excellent Condition
- Elevator Access
- Secure Storage
- Shower Facilities
- Rate includes utilities, building services and property expenses
- Open Floor Plan Layout
- Conference Rooms
- Can be combined with additional space(s) for up to 21,000 SF of adjacent space
- Bicycle Storage
- Fully Built-Out as Standard Office
- Fits 10 - 84 People
- Space is in Excellent Condition
- Exposed Ceiling
| Space | Size | Term | Rental Rate | Space Use | Condition | Available |
| 1st Floor, Ste 101 | 4,700 SF | Negotiable | $24.50 /SF/YR $2.04 /SF/MO $115,150 /YR $9,596 /MO | Office/Retail | Full Build-Out | Now |
| 1st Floor, Ste 101-100 | 7,539 SF | Negotiable | Upon Request Upon Request Upon Request Upon Request | Retail | Full Build-Out | Now |
| 1st Floor, Ste 115-100 | 2,000-8,400 SF | Negotiable | $24.50 /SF/YR $2.04 /SF/MO $205,800 /YR $17,150 /MO | Office/Retail | Shell Space | Now |
| 2nd Floor, Ste 101-200 | 10,000-27,750 SF | Negotiable | $24.50 /SF/YR $2.04 /SF/MO $679,875 /YR $56,656 /MO | Office | Full Build-Out | Now |
| 3rd Floor, Ste 115-300 | 4,000-10,500 SF | Negotiable | $24.50 /SF/YR $2.04 /SF/MO $257,250 /YR $21,438 /MO | Office | Full Build-Out | Now |
| 4th Floor, Ste 115-400 | 4,000-10,500 SF | Negotiable | $24.50 /SF/YR $2.04 /SF/MO $257,250 /YR $21,438 /MO | Office | Full Build-Out | Now |
1st Floor, Ste 101
| Size |
| 4,700 SF |
| Term |
| Negotiable |
| Rental Rate |
| $24.50 /SF/YR $2.04 /SF/MO $115,150 /YR $9,596 /MO |
| Space Use |
| Office/Retail |
| Condition |
| Full Build-Out |
| Available |
| Now |
1st Floor, Ste 101-100
| Size |
| 7,539 SF |
| Term |
| Negotiable |
| Rental Rate |
| Upon Request Upon Request Upon Request Upon Request |
| Space Use |
| Retail |
| Condition |
| Full Build-Out |
| Available |
| Now |
1st Floor, Ste 115-100
| Size |
| 2,000-8,400 SF |
| Term |
| Negotiable |
| Rental Rate |
| $24.50 /SF/YR $2.04 /SF/MO $205,800 /YR $17,150 /MO |
| Space Use |
| Office/Retail |
| Condition |
| Shell Space |
| Available |
| Now |
2nd Floor, Ste 101-200
| Size |
| 10,000-27,750 SF |
| Term |
| Negotiable |
| Rental Rate |
| $24.50 /SF/YR $2.04 /SF/MO $679,875 /YR $56,656 /MO |
| Space Use |
| Office |
| Condition |
| Full Build-Out |
| Available |
| Now |
3rd Floor, Ste 115-300
| Size |
| 4,000-10,500 SF |
| Term |
| Negotiable |
| Rental Rate |
| $24.50 /SF/YR $2.04 /SF/MO $257,250 /YR $21,438 /MO |
| Space Use |
| Office |
| Condition |
| Full Build-Out |
| Available |
| Now |
4th Floor, Ste 115-400
| Size |
| 4,000-10,500 SF |
| Term |
| Negotiable |
| Rental Rate |
| $24.50 /SF/YR $2.04 /SF/MO $257,250 /YR $21,438 /MO |
| Space Use |
| Office |
| Condition |
| Full Build-Out |
| Available |
| Now |
1st Floor, Ste 101
| Size | 4,700 SF |
| Term | Negotiable |
| Rental Rate | $24.50 /SF/YR |
| Space Use | Office/Retail |
| Condition | Full Build-Out |
| Available | Now |
Open, creative workspace in historic Shockoe Slip, Richmond, Virginia. High ceilings, natural light, outdoor seating, private offices, conference rooms, kitchen and breakrooms. Suitable for a number of uses as-is, customization optional.
- Rate includes utilities, building services and property expenses
- Fully Built-Out as Standard Office
- Mostly Open Floor Plan Layout
- Fits 10 - 116 People
- Conference Rooms
- Finished Ceilings: 10’ - 14’
- Space is in Excellent Condition
- Can be combined with additional space(s) for up to 39,989 SF of adjacent space
- Central Air and Heating
- Kitchen
- Balcony
- High Ceilings
- Natural Light
- Atrium
- Open-Plan
- Steps from Canal Walk, James River, dining
- Direct access from atrium or 15th Street.
- Excellent signage opportunities on 15th Street.
1st Floor, Ste 101-100
| Size | 7,539 SF |
| Term | Negotiable |
| Rental Rate | Upon Request |
| Space Use | Retail |
| Condition | Full Build-Out |
| Available | Now |
- Fully Built-Out as a Restaurant or Café Space
- Can be combined with additional space(s) for up to 39,989 SF of adjacent space
1st Floor, Ste 115-100
| Size | 2,000-8,400 SF |
| Term | Negotiable |
| Rental Rate | $24.50 /SF/YR |
| Space Use | Office/Retail |
| Condition | Shell Space |
| Available | Now |
Suitable for restaurant, retail or office. Wrap around patio access. Fantastic signage opportunities. Adjacent parking available. Free visitor parking Most recently used as brewery. Can be subdivided
- Listed rate may not include certain utilities, building services and property expenses
- Open Floor Plan Layout
- Fits 5 - 68 People
- Finished Ceilings: 10’ - 14’
- Space is in Excellent Condition
- Balcony
- Great location; expansive, wraparound patio;
- Shell condition ready for build-out.
- Expansive wraparound patio.
2nd Floor, Ste 101-200
| Size | 10,000-27,750 SF |
| Term | Negotiable |
| Rental Rate | $24.50 /SF/YR |
| Space Use | Office |
| Condition | Full Build-Out |
| Available | Now |
This space's most notable fetaure is the Iconic all glass conference room overlooking atrium.
- Rate includes utilities, building services and property expenses
- Fully Built-Out as Standard Office
- Open Floor Plan Layout
- Fits 25 - 222 People
- Conference Rooms
- Finished Ceilings: 10’ - 14’
- Space is in Excellent Condition
- Can be combined with additional space(s) for up to 39,989 SF of adjacent space
- Large, flexible floorplate.
- Rooftop signage available
3rd Floor, Ste 115-300
| Size | 4,000-10,500 SF |
| Term | Negotiable |
| Rental Rate | $24.50 /SF/YR |
| Space Use | Office |
| Condition | Full Build-Out |
| Available | Now |
- Rate includes utilities, building services and property expenses
- Fully Built-Out as Standard Office
- Open Floor Plan Layout
- Fits 10 - 84 People
- Conference Rooms
- Space is in Excellent Condition
- Can be combined with additional space(s) for up to 21,000 SF of adjacent space
- Elevator Access
- Exposed Ceiling
- Secure Storage
- Bicycle Storage
- Shower Facilities
4th Floor, Ste 115-400
| Size | 4,000-10,500 SF |
| Term | Negotiable |
| Rental Rate | $24.50 /SF/YR |
| Space Use | Office |
| Condition | Full Build-Out |
| Available | Now |
- Rate includes utilities, building services and property expenses
- Fully Built-Out as Standard Office
- Open Floor Plan Layout
- Fits 10 - 84 People
- Conference Rooms
- Space is in Excellent Condition
- Can be combined with additional space(s) for up to 21,000 SF of adjacent space
- Exposed Ceiling
- Bicycle Storage
Property Overview
Flexible configurations from 5,000 sf to 28,000 sf contiguous floor plate. Ample on-site parking, plus visitor parking. Signage opportunities for key tenants with exceptional visibility from major highways. Next door to Main St. Station (Amtrak) in walkable neighborhood with dining and entertainment amenities. Minutes from Richmond's Canal Walk, James River and the Virginia Capital Bike Trail. Nestled adjacent to the only historic Triple Crossing of three Class 1 railroads in North America.
- 24 Hour Access
- Atrium
- Fitness Center
- Restaurant
- Signage
- Roof Terrace
- High Ceilings
- Secure Storage
- Outdoor Seating
PROPERTY FACTS
SELECT TENANTS
- Floor
- Tenant Name
- Industry
- 2nd
- Baskervill
- Professional, Scientific, and Technical Services
- 5th
- Bon Secours
- Health Care and Social Assistance
- 1st
- Buffalo Wild Wings Grill & Bar
- Retailer
- 4th
- Gannett Fleming/ Geodecisons
- Professional, Scientific, and Technical Services
- BSMT
- Inm United
- Professional, Scientific, and Technical Services
- 5th
- Inspireyourpeople.com
- Professional, Scientific, and Technical Services
- 3rd
- Outdoor Access Inc
- Retailer
- 1st
- Shiplock LLC
- Retailer
- 1st
- Spurrier Group
- Professional, Scientific, and Technical Services
- Multiple
- Worldview Solutions Inc
- Professional, Scientific, and Technical Services
Presented by

Canal Crossing | 101-115 S 15th St
Hmm, there seems to have been an error sending your message. Please try again.
Thanks! Your message was sent.



















