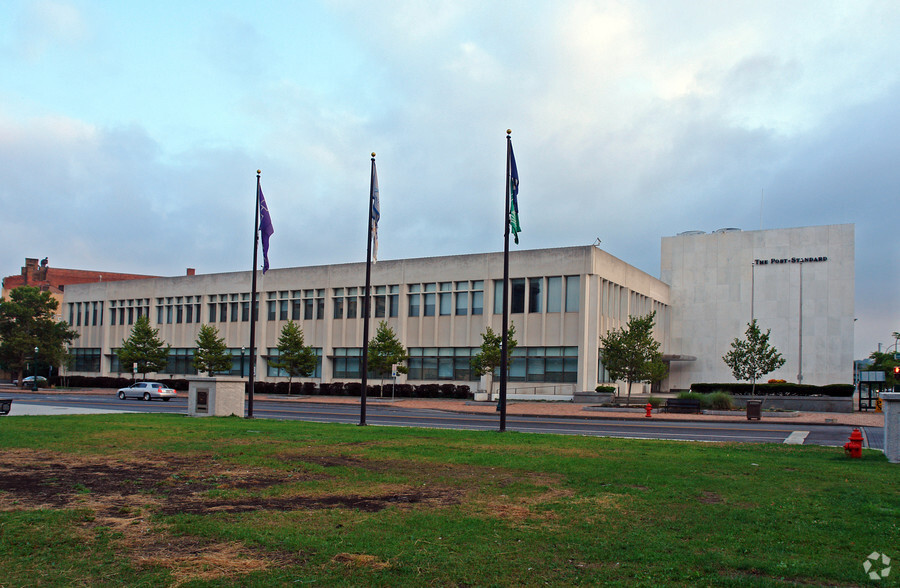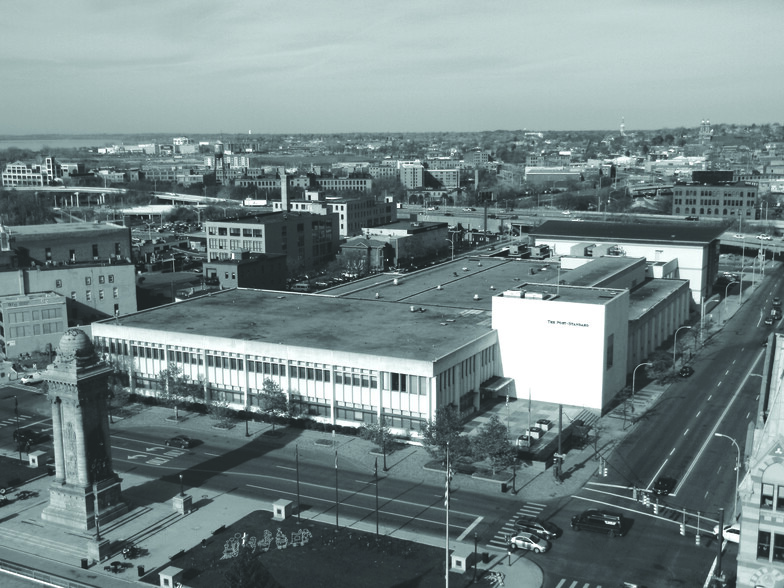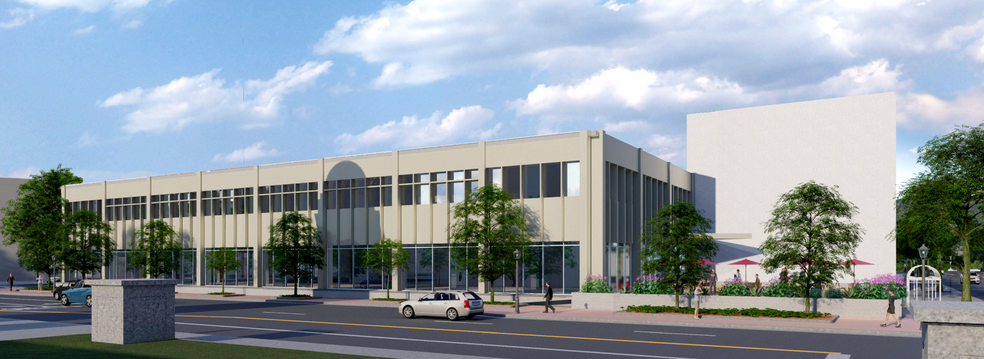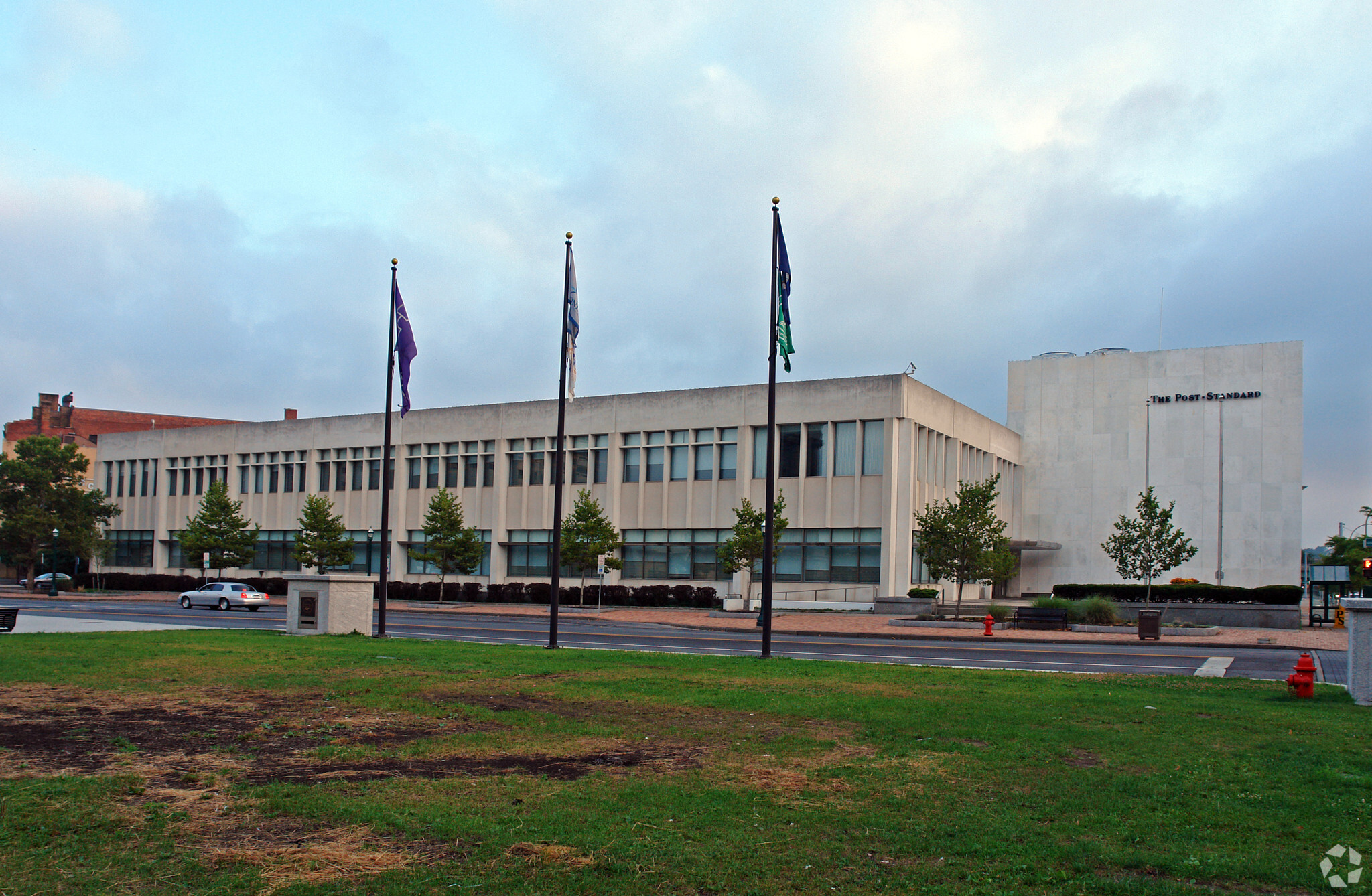
This feature is unavailable at the moment.
We apologize, but the feature you are trying to access is currently unavailable. We are aware of this issue and our team is working hard to resolve the matter.
Please check back in a few minutes. We apologize for the inconvenience.
- LoopNet Team
thank you

Your email has been sent!
The Post 101-239 N Salina St
3,000 - 132,500 SF of Space Available in Syracuse, NY 13202



Highlights
- Tremendous visibility/high profile location
all available spaces(3)
Display Rental Rate as
- Space
- Size
- Term
- Rental Rate
- Space Use
- Condition
- Available
Excellent warehouse, flex, or conversion to lab/engineering space.
- Lease rate does not include utilities, property expenses or building services
- Laboratory
- 14' high ceilings.
- Space is in Excellent Condition
- Can be converted to a lab/ engineering space.
- Access to 2 freight elevators.
ideal space for a variety of uses, such as manufacturing, fabrication, assembly, R&D, lab, engineering, distribution
- Lease rate does not include utilities, property expenses or building services
- Kitchen
- High Ceilings
- Includes 12,500 SF of dedicated office space
- Shower Facilities
- Exposed Ceiling
11,000 square feet of shell space available for lease.
- Listed rate may not include certain utilities, building services and property expenses
- Fits 8 - 88 People
- Shell space
- Open Floor Plan Layout
- Space is in Excellent Condition
| Space | Size | Term | Rental Rate | Space Use | Condition | Available |
| Lower Level | 25,000-71,500 SF | 5-15 Years | $5.00 /SF/YR $0.42 /SF/MO $53.82 /m²/YR $4.48 /m²/MO $29,792 /MO $357,500 /YR | Flex | Partial Build-Out | Now |
| 1st Floor | 12,000-50,000 SF | 5-15 Years | $8.50 /SF/YR $0.71 /SF/MO $91.49 /m²/YR $7.62 /m²/MO $35,417 /MO $425,000 /YR | Flex | Partial Build-Out | Now |
| 2nd Floor | 3,000-11,000 SF | 5-15 Years | $18.00 /SF/YR $1.50 /SF/MO $193.75 /m²/YR $16.15 /m²/MO $16,500 /MO $198,000 /YR | Office | Shell Space | Now |
Lower Level
| Size |
| 25,000-71,500 SF |
| Term |
| 5-15 Years |
| Rental Rate |
| $5.00 /SF/YR $0.42 /SF/MO $53.82 /m²/YR $4.48 /m²/MO $29,792 /MO $357,500 /YR |
| Space Use |
| Flex |
| Condition |
| Partial Build-Out |
| Available |
| Now |
1st Floor
| Size |
| 12,000-50,000 SF |
| Term |
| 5-15 Years |
| Rental Rate |
| $8.50 /SF/YR $0.71 /SF/MO $91.49 /m²/YR $7.62 /m²/MO $35,417 /MO $425,000 /YR |
| Space Use |
| Flex |
| Condition |
| Partial Build-Out |
| Available |
| Now |
2nd Floor
| Size |
| 3,000-11,000 SF |
| Term |
| 5-15 Years |
| Rental Rate |
| $18.00 /SF/YR $1.50 /SF/MO $193.75 /m²/YR $16.15 /m²/MO $16,500 /MO $198,000 /YR |
| Space Use |
| Office |
| Condition |
| Shell Space |
| Available |
| Now |
Lower Level
| Size | 25,000-71,500 SF |
| Term | 5-15 Years |
| Rental Rate | $5.00 /SF/YR |
| Space Use | Flex |
| Condition | Partial Build-Out |
| Available | Now |
Excellent warehouse, flex, or conversion to lab/engineering space.
- Lease rate does not include utilities, property expenses or building services
- Space is in Excellent Condition
- Laboratory
- Can be converted to a lab/ engineering space.
- 14' high ceilings.
- Access to 2 freight elevators.
1st Floor
| Size | 12,000-50,000 SF |
| Term | 5-15 Years |
| Rental Rate | $8.50 /SF/YR |
| Space Use | Flex |
| Condition | Partial Build-Out |
| Available | Now |
ideal space for a variety of uses, such as manufacturing, fabrication, assembly, R&D, lab, engineering, distribution
- Lease rate does not include utilities, property expenses or building services
- Includes 12,500 SF of dedicated office space
- Kitchen
- Shower Facilities
- High Ceilings
- Exposed Ceiling
2nd Floor
| Size | 3,000-11,000 SF |
| Term | 5-15 Years |
| Rental Rate | $18.00 /SF/YR |
| Space Use | Office |
| Condition | Shell Space |
| Available | Now |
11,000 square feet of shell space available for lease.
- Listed rate may not include certain utilities, building services and property expenses
- Open Floor Plan Layout
- Fits 8 - 88 People
- Space is in Excellent Condition
- Shell space
Property Overview
Formerly known as the Post Standard Newspaper building, The Post is being transformed into a multi-tenant commercial mixed-use development with a combination of Class A office tenants (Phase 1) and high-tech/light industrial or retail tenants (Phase 2). Once the newspaper vacates the property by the end of 2022, there will be approximately 125,000 SF available. Ceiling heights range from 15' in the basement, 17' & 27' on the 1st floor, and 50' on the north end of the Building, where the press was previously located. Shared loading docks & freight elevators, fitness center, common conference room, grab 'n go market, bicycle racks, and outdoor courtyard plaza are just a few of the building amenities.
- Bus Line
- Controlled Access
- Courtyard
- Fitness Center
- Property Manager on Site
- Signage
- Storage Space
- Basement
- Central Heating
- High Ceilings
- Open-Plan
- Shower Facilities
- Outdoor Seating
- Air Conditioning
PROPERTY FACTS
SELECT TENANTS
- Floor
- Tenant Name
- Industry
- 2nd
- Chase Design Group
- Professional, Scientific, and Technical Services
- 1st
- VIP Structures
- Real Estate
Presented by

The Post | 101-239 N Salina St
Hmm, there seems to have been an error sending your message. Please try again.
Thanks! Your message was sent.




