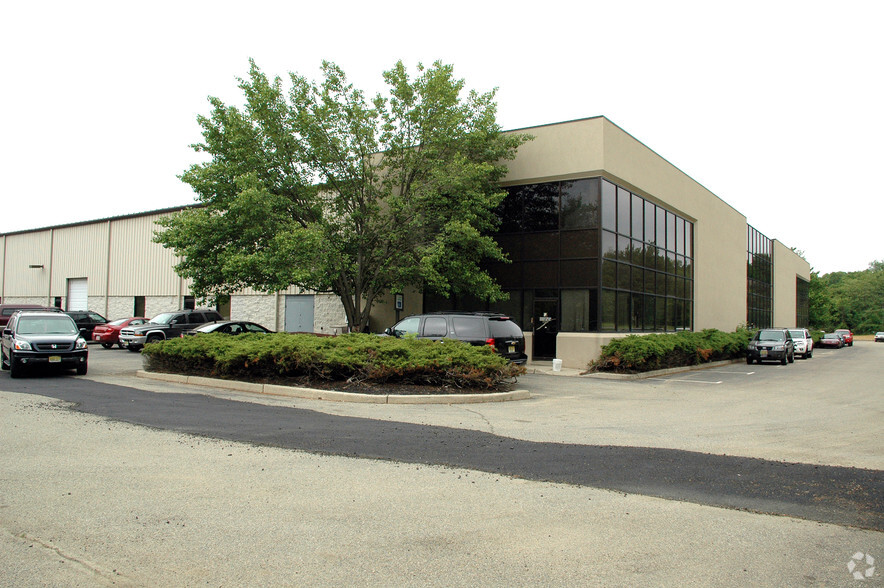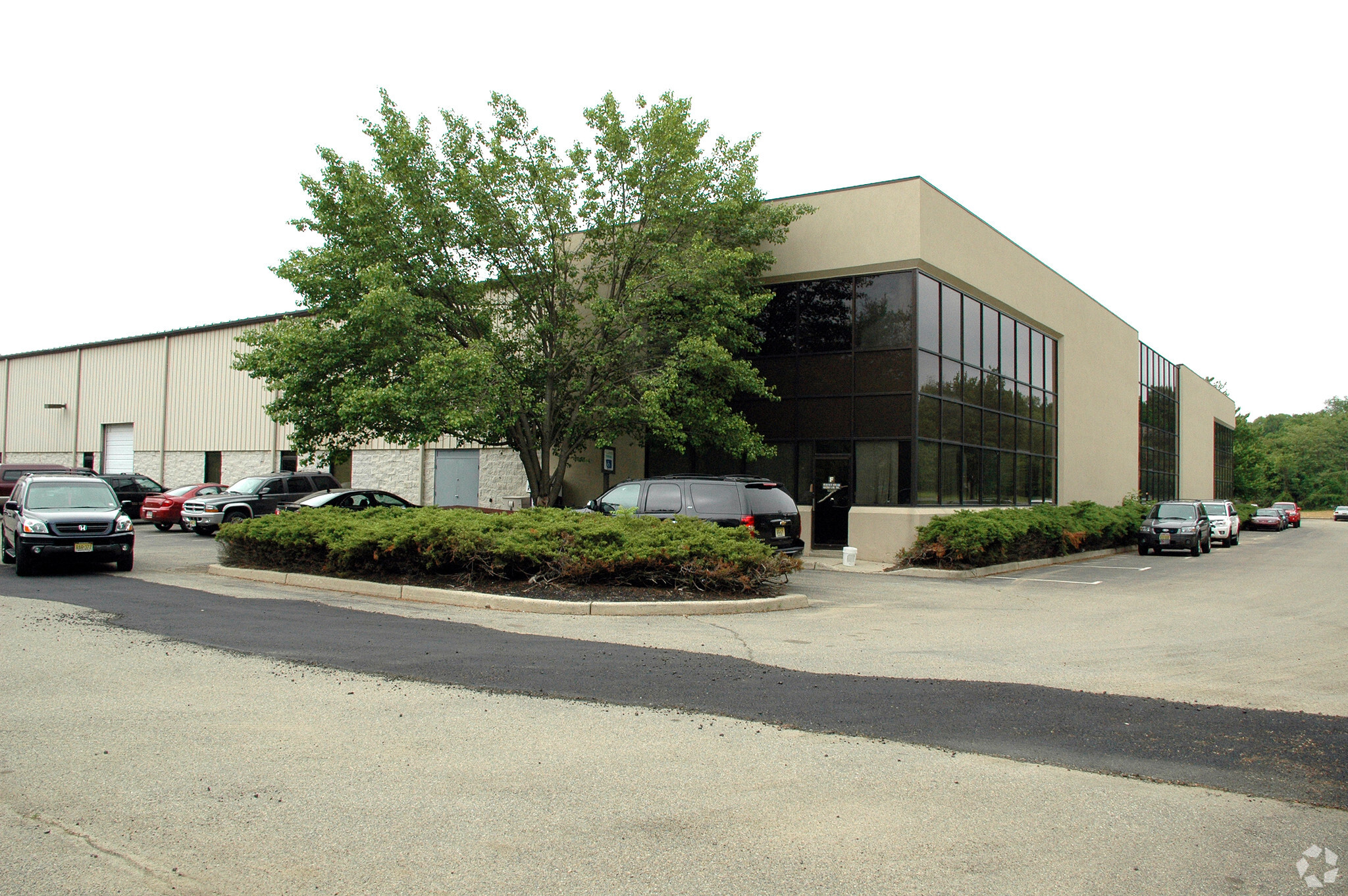
This feature is unavailable at the moment.
We apologize, but the feature you are trying to access is currently unavailable. We are aware of this issue and our team is working hard to resolve the matter.
Please check back in a few minutes. We apologize for the inconvenience.
- LoopNet Team
thank you

Your email has been sent!
101 Bilby Rd
11,152 SF of Industrial Space Available in Hackettstown, NJ 07840

Features
all available space(1)
Display Rental Rate as
- Space
- Size
- Term
- Rental Rate
- Space Use
- Condition
- Available
FDA approved turnkey operational food commissary available immediately. Space breakdown: Office Area: +/- 2,400 SF Kitchen: +/- 2,500 SF , Warehouse: +/- 2,600 SF Retail/Showroom: +/- 3,600 SF *can be additional. New epoxy floors in kitchen, 10’x10’ walk-in freezer and 10’x10’ walk-in cooler, a commercial range with ovens and a fire suppression hood system, two large triple basin sinks, handwashing sinks, extensive electrical drop lines, stainless steel tables and more. Space also includes large retail space with new VCT floor and multi-use zoning.
- Sublease space available from current tenant
- Includes 2,400 SF of dedicated office space
- Freezer Space
- Lease rate does not include utilities, property expenses or building services
- Kitchen
| Space | Size | Term | Rental Rate | Space Use | Condition | Available |
| 1st Floor - Unit C | 11,152 SF | Nov 2027 | $12.95 /SF/YR $1.08 /SF/MO $144,418 /YR $12,035 /MO | Industrial | Full Build-Out | 30 Days |
1st Floor - Unit C
| Size |
| 11,152 SF |
| Term |
| Nov 2027 |
| Rental Rate |
| $12.95 /SF/YR $1.08 /SF/MO $144,418 /YR $12,035 /MO |
| Space Use |
| Industrial |
| Condition |
| Full Build-Out |
| Available |
| 30 Days |
1st Floor - Unit C
| Size | 11,152 SF |
| Term | Nov 2027 |
| Rental Rate | $12.95 /SF/YR |
| Space Use | Industrial |
| Condition | Full Build-Out |
| Available | 30 Days |
FDA approved turnkey operational food commissary available immediately. Space breakdown: Office Area: +/- 2,400 SF Kitchen: +/- 2,500 SF , Warehouse: +/- 2,600 SF Retail/Showroom: +/- 3,600 SF *can be additional. New epoxy floors in kitchen, 10’x10’ walk-in freezer and 10’x10’ walk-in cooler, a commercial range with ovens and a fire suppression hood system, two large triple basin sinks, handwashing sinks, extensive electrical drop lines, stainless steel tables and more. Space also includes large retail space with new VCT floor and multi-use zoning.
- Sublease space available from current tenant
- Lease rate does not include utilities, property expenses or building services
- Includes 2,400 SF of dedicated office space
- Kitchen
- Freezer Space
Showroom FACILITY FACTS
Learn More About Renting Industrial Properties
Presented by

101 Bilby Rd
Hmm, there seems to have been an error sending your message. Please try again.
Thanks! Your message was sent.





