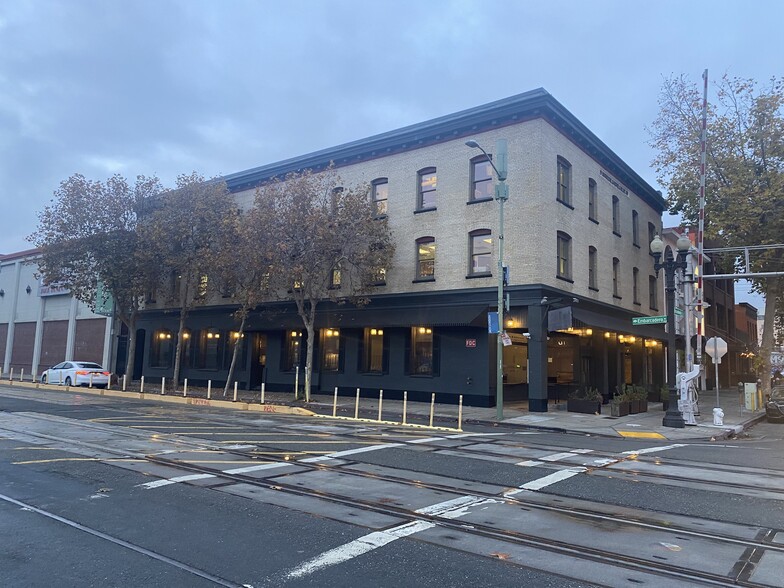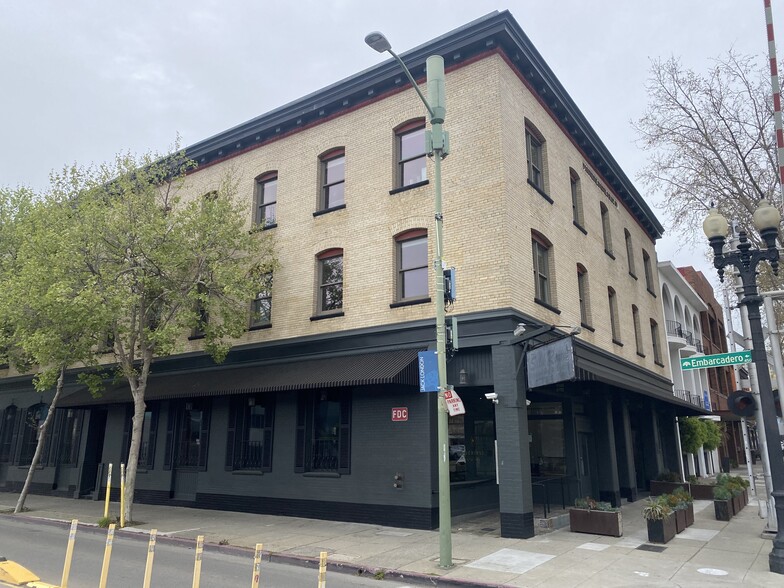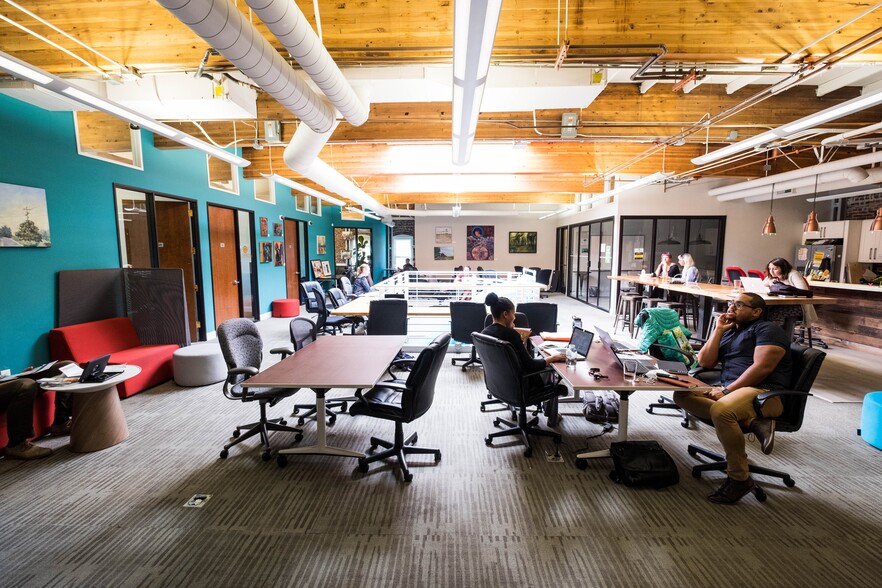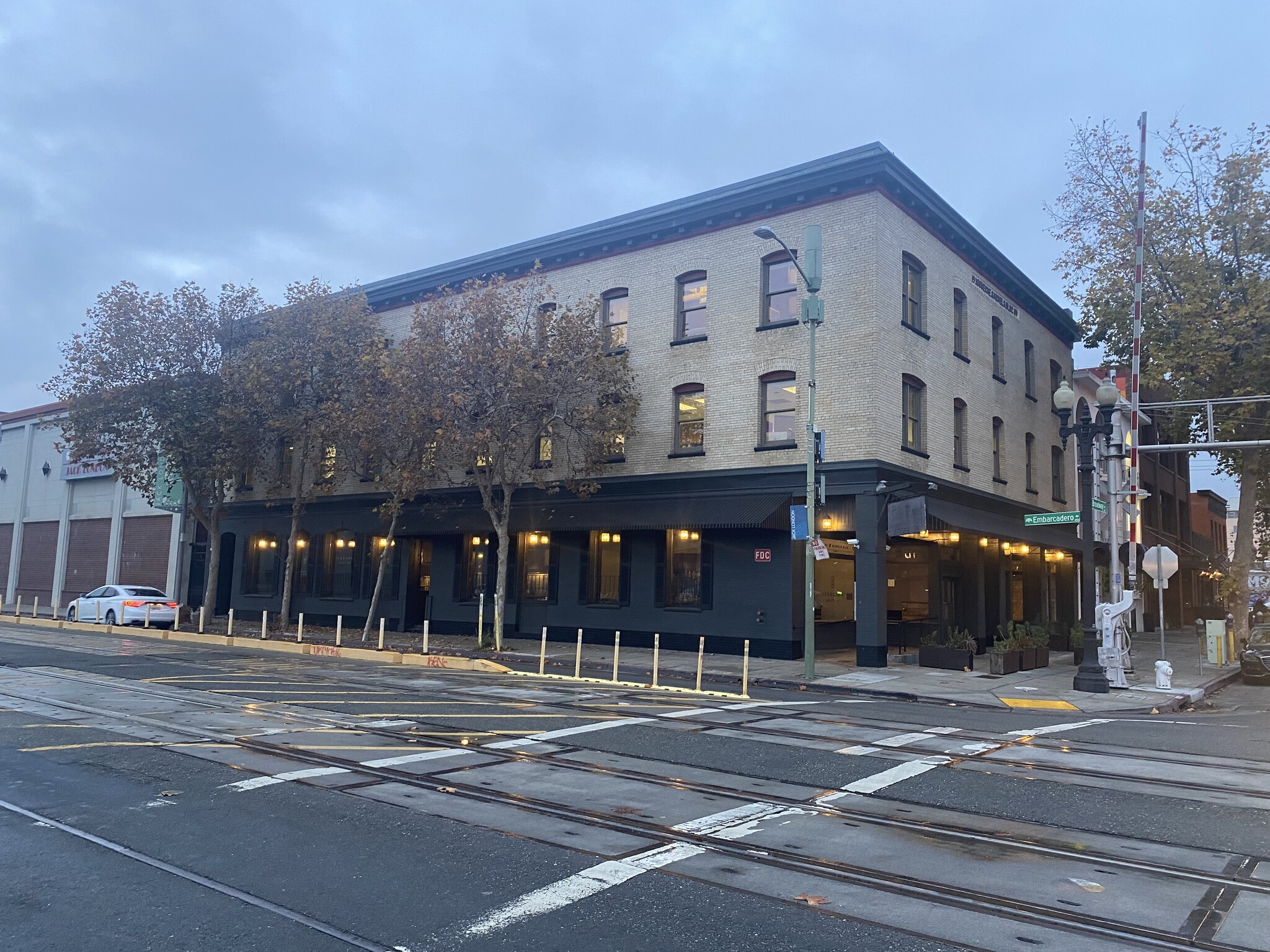
This feature is unavailable at the moment.
We apologize, but the feature you are trying to access is currently unavailable. We are aware of this issue and our team is working hard to resolve the matter.
Please check back in a few minutes. We apologize for the inconvenience.
- LoopNet Team
thank you

Your email has been sent!
101 Broadway
6,600 - 13,200 SF of Office Space Available in Oakland, CA 94607



Highlights
- Most Significant Historic Building in Jack London District
- Fully Functioning Catering/Amenity Space on First Floor
- High Profile Company Image Location
- Plentiful Nearby Covered and Surface Parking Available
all available spaces(2)
Display Rental Rate as
- Space
- Size
- Term
- Rental Rate
- Space Use
- Condition
- Available
• Exclusive ground floor entrance with reception area • Access to ground floor event/amenity space • 25 Plus private offices • Multiple conference break-out rooms • Communal open style kitchen
- Listed rate may not include certain utilities, building services and property expenses
- Mostly Open Floor Plan Layout
- 2 Conference Rooms
- Finished Ceilings: 9’
- Can be combined with additional space(s) for up to 13,200 SF of adjacent space
- Private Restrooms
- Partially Built-Out as Standard Office
- 12 Private Offices
- 12 Workstations
- Space is in Excellent Condition
- Reception Area
- Mostly Open-Plan
• Exclusive ground floor entrance with reception area • Access to ground floor event/amenity space • 25 Plus private offices • Multiple conference break-out rooms • Communal open style kitchen
- Listed rate may not include certain utilities, building services and property expenses
- Mostly Open Floor Plan Layout
- 2 Conference Rooms
- Finished Ceilings: 9’
- Can be combined with additional space(s) for up to 13,200 SF of adjacent space
- Kitchen
- Natural Lighting
- Partially Built-Out as Standard Office
- 12 Private Offices
- 12 Workstations
- Space is in Excellent Condition
- Reception Area
- Private Restrooms
| Space | Size | Term | Rental Rate | Space Use | Condition | Available |
| 2nd Floor | 6,600 SF | Negotiable | $27.00 /SF/YR $2.25 /SF/MO $178,200 /YR $14,850 /MO | Office | Partial Build-Out | Now |
| 3rd Floor | 6,600 SF | Negotiable | $27.00 /SF/YR $2.25 /SF/MO $178,200 /YR $14,850 /MO | Office | Partial Build-Out | Now |
2nd Floor
| Size |
| 6,600 SF |
| Term |
| Negotiable |
| Rental Rate |
| $27.00 /SF/YR $2.25 /SF/MO $178,200 /YR $14,850 /MO |
| Space Use |
| Office |
| Condition |
| Partial Build-Out |
| Available |
| Now |
3rd Floor
| Size |
| 6,600 SF |
| Term |
| Negotiable |
| Rental Rate |
| $27.00 /SF/YR $2.25 /SF/MO $178,200 /YR $14,850 /MO |
| Space Use |
| Office |
| Condition |
| Partial Build-Out |
| Available |
| Now |
2nd Floor
| Size | 6,600 SF |
| Term | Negotiable |
| Rental Rate | $27.00 /SF/YR |
| Space Use | Office |
| Condition | Partial Build-Out |
| Available | Now |
• Exclusive ground floor entrance with reception area • Access to ground floor event/amenity space • 25 Plus private offices • Multiple conference break-out rooms • Communal open style kitchen
- Listed rate may not include certain utilities, building services and property expenses
- Partially Built-Out as Standard Office
- Mostly Open Floor Plan Layout
- 12 Private Offices
- 2 Conference Rooms
- 12 Workstations
- Finished Ceilings: 9’
- Space is in Excellent Condition
- Can be combined with additional space(s) for up to 13,200 SF of adjacent space
- Reception Area
- Private Restrooms
- Mostly Open-Plan
3rd Floor
| Size | 6,600 SF |
| Term | Negotiable |
| Rental Rate | $27.00 /SF/YR |
| Space Use | Office |
| Condition | Partial Build-Out |
| Available | Now |
• Exclusive ground floor entrance with reception area • Access to ground floor event/amenity space • 25 Plus private offices • Multiple conference break-out rooms • Communal open style kitchen
- Listed rate may not include certain utilities, building services and property expenses
- Partially Built-Out as Standard Office
- Mostly Open Floor Plan Layout
- 12 Private Offices
- 2 Conference Rooms
- 12 Workstations
- Finished Ceilings: 9’
- Space is in Excellent Condition
- Can be combined with additional space(s) for up to 13,200 SF of adjacent space
- Reception Area
- Kitchen
- Private Restrooms
- Natural Lighting
Property Overview
13,200 Sq Ft. -Most significant building in Jack London District. Rental Rate: $29,700 per/mo IG, approx.$2.25 sq ft. TI available with negotiated rent Street frontage, private entrances with building signage availability. Bright open space with Street Level Entry/Reception. Newly remodeled, Elevator to all floors, Double Pane operable windows in all offices. PML score 16. Complete Steel retrofit. LEED certified silver Offices divided with open spaces and conference rooms. Decor- Brick and Exposed Steel New HVAC system with Filtered Make Up Air and Filtered Heat Pumps. HVAC Remote Internet control system. Built-out IT Closet Title 24 and ADA Compliant with completed LED retrofit. Port Kitchens Market, Restaurant and Event Space Located on 1st Floor Long Term Lease, Purchase option available Perfect space for growing company. Call for information and to visit property. Located within walking distance of Downtown Oakland, Historic District and Chinatown. Walk to 12th Street BART. Close on ramp to 880, Ferry across the street, Amtrak 1 block Other Amenities, Indoor bike parking, Elevator, Brivo Access Door system, Remote Entry Single Tenant: 13,200 Sq Ft Property Type: Office Building Class: B
- Restaurant
- Wheelchair Accessible
- Kitchen
- High Ceilings
- Natural Light
- Recessed Lighting
- Hardwood Floors
- Outdoor Seating
- Air Conditioning
PROPERTY FACTS
Presented by

101 Broadway
Hmm, there seems to have been an error sending your message. Please try again.
Thanks! Your message was sent.







