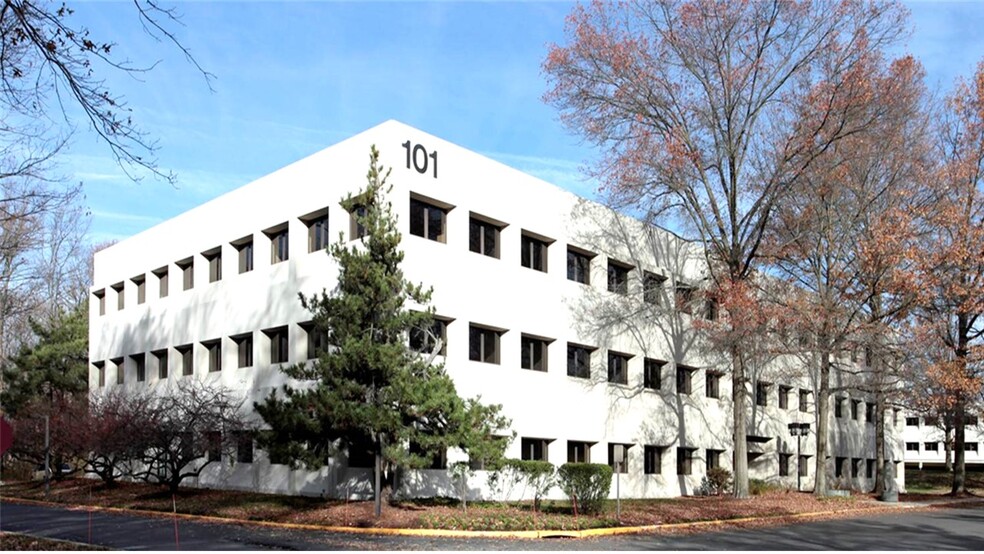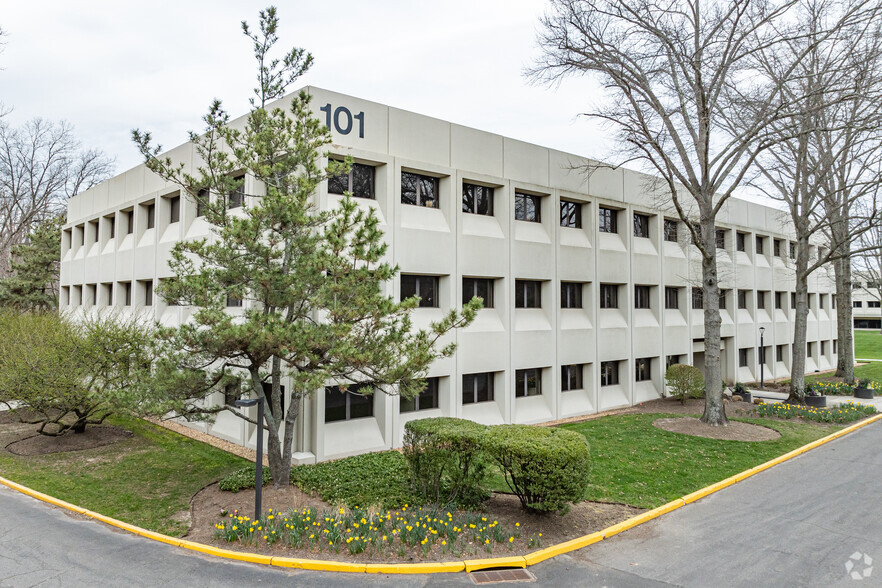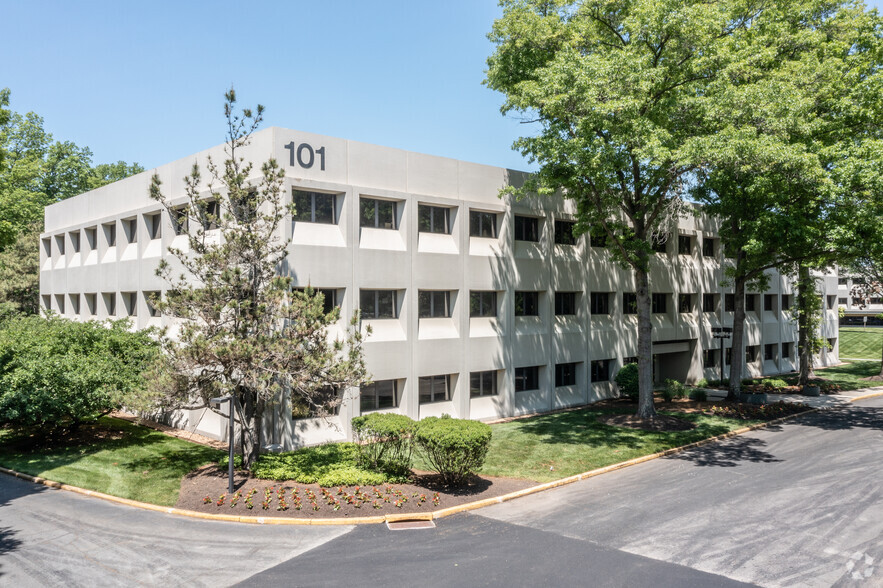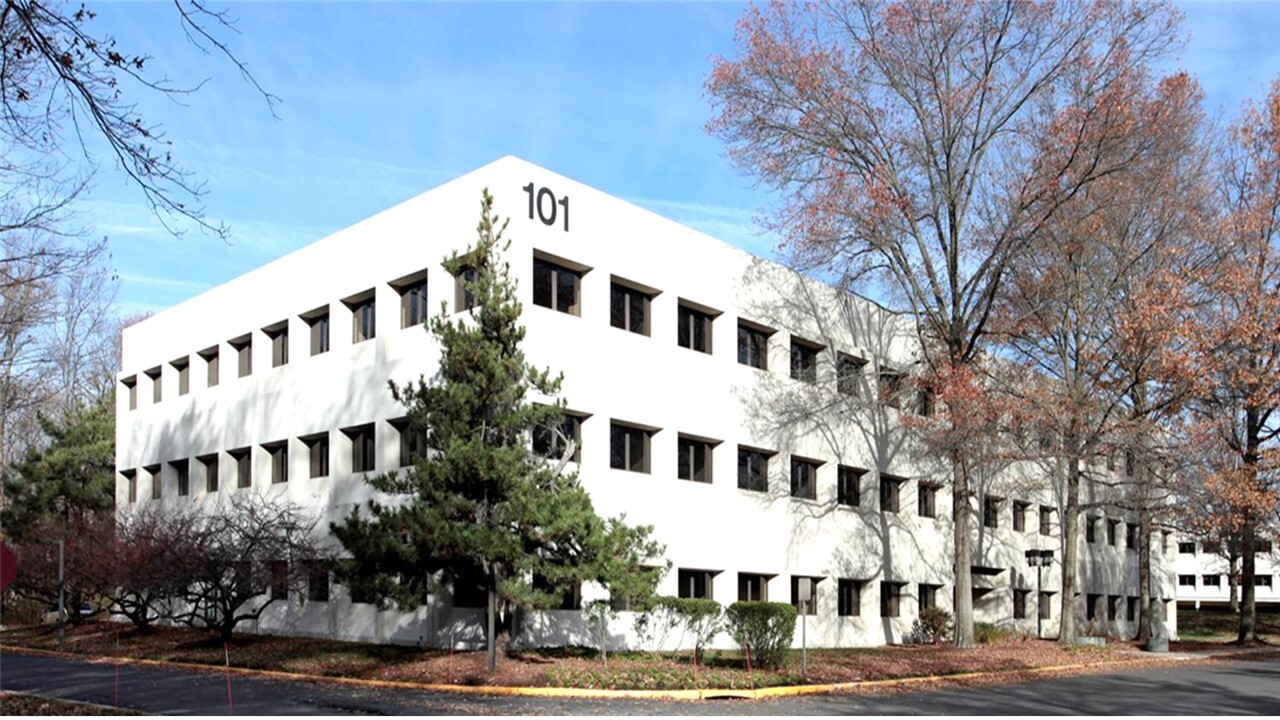
This feature is unavailable at the moment.
We apologize, but the feature you are trying to access is currently unavailable. We are aware of this issue and our team is working hard to resolve the matter.
Please check back in a few minutes. We apologize for the inconvenience.
- LoopNet Team
thank you

Your email has been sent!
College Park @ Princeton Forrestal Ctr 101 College Rd E
1,000 - 18,284 SF of Office Space Available in Princeton, NJ 08540



HIGHLIGHTS
- 6 third-floor Offices available
ALL AVAILABLE SPACES(6)
Display Rental Rate as
- SPACE
- SIZE
- TERM
- RENTAL RATE
- SPACE USE
- CONDITION
- AVAILABLE
54,000 SF in Three floor Office Building, Divisible to 1,000 SF Floor Size: 18,000 SF Precast concrete panels with a structural steel frame. Windows are of solar gray insulated glass Impressive Foyer area, elegant marble flooring, installed 2017 Elevators: Two Dover hydraulic elevators with 2,500 lbs. load capacity Roof: Surface is built-up tar, recently redone Floors: Poured-in-place concrete with 50 lbs. p.s.f. H HVAC: Provided by three DX unit chillers with piped chilled water and electric resistance heating. Close to Amtrak/NJ Transit station; free shuttle to station Area offers several smaller airports catering corporate jet travel Electrical: 480 volt service Unfinished Ceiling Height 12’
- Tenant responsible for usage of lights and electrical outlets
- Mostly Open Floor Plan Layout
- Parking: 4 spaces/1,000 SF
- Located across from Marriott Hotel
- Fully Built-Out as Standard Office
- Space is in Excellent Condition
- Card access system
- Lot size: 5 AC; Middlesex County
18,284 SF in Three floor Office Building, Divisible to 1,000 SF Floor Size: 18,000 SF Precast concrete panels with a structural steel frame. Windows are of solar gray insulated glass Impressive Foyer area, elegant marble flooring, installed 2017 Elevators: Two Dover hydraulic elevators with 2,500 lbs. load capacity Roof: Surface is built-up tar, recently redone Floors: Poured-in-place concrete with 50 lbs. p.s.f. H HVAC: Provided by three DX unit chillers with piped chilled water and electric resistance heating. Close to Amtrak/NJ Transit station; free shuttle to station Area offers several smaller airports catering corporate jet travel Electrical: 480 volt service Unfinished Ceiling Height 12’
- Tenant responsible for usage of lights and electrical outlets
- Mostly Open Floor Plan Layout
- Parking: 4 spaces/1,000 SF
- Located across from Marriott Hotel
- Fully Built-Out as Standard Office
- Space is in Excellent Condition
- Card access system
- Lot size: 5 AC; Middlesex County
- Tenant responsible for usage of lights and electrical outlets
- Can be combined with additional space(s) for up to 3,600 SF of adjacent space
- Tenant responsible for usage of lights and electrical outlets
- Can be combined with additional space(s) for up to 3,600 SF of adjacent space
- Tenant responsible for usage of lights and electrical outlets
54,000 SF in Three floor Office Building, Divisible to 1,000 SF Floor Size: 18,000 SF Precast concrete panels with a structural steel frame. Windows are of solar gray insulated glass Impressive Foyer area, elegant marble flooring, installed 2017 Elevators: Two Dover hydraulic elevators with 2,500 lbs. load capacity Roof: Surface is built-up tar, recently redone Floors: Poured-in-place concrete with 50 lbs. p.s.f. H HVAC: Provided by three DX unit chillers with piped chilled water and electric resistance heating. Close to Amtrak/NJ Transit station; free shuttle to station Area offers several smaller airports catering corporate jet travel Electrical: 480 volt service Unfinished Ceiling Height 12’
- Tenant responsible for usage of lights and electrical outlets
- Mostly Open Floor Plan Layout
- Parking: 4 spaces/1,000 SF
- Located across from Marriott Hotel
- Fully Built-Out as Standard Office
- Space is in Excellent Condition
- Card access system
- Lot size: 5 AC; Middlesex County
| Space | Size | Term | Rental Rate | Space Use | Condition | Available |
| 1st Floor | 1,000-10,000 SF | 3-10 Years | $24.00 /SF/YR $2.00 /SF/MO $240,000 /YR $20,000 /MO | Office | Full Build-Out | 30 Days |
| 2nd Floor, Ste 1 | 1,504 SF | 3-10 Years | $24.00 /SF/YR $2.00 /SF/MO $36,096 /YR $3,008 /MO | Office | Full Build-Out | 30 Days |
| 2nd Floor, Ste 5 | 2,500 SF | 3-10 Years | $24.00 /SF/YR $2.00 /SF/MO $60,000 /YR $5,000 /MO | Office | - | Now |
| 2nd Floor, Ste 7 | 1,100 SF | 3-10 Years | $24.00 /SF/YR $2.00 /SF/MO $26,400 /YR $2,200 /MO | Office | - | Now |
| 3rd Floor, Ste 2 | 1,195 SF | 3-10 Years | $24.00 /SF/YR $2.00 /SF/MO $28,680 /YR $2,390 /MO | Office | - | Now |
| 3rd Floor, Ste 3 | 1,985 SF | 3-10 Years | $24.00 /SF/YR $2.00 /SF/MO $47,640 /YR $3,970 /MO | Office | Full Build-Out | 30 Days |
1st Floor
| Size |
| 1,000-10,000 SF |
| Term |
| 3-10 Years |
| Rental Rate |
| $24.00 /SF/YR $2.00 /SF/MO $240,000 /YR $20,000 /MO |
| Space Use |
| Office |
| Condition |
| Full Build-Out |
| Available |
| 30 Days |
2nd Floor, Ste 1
| Size |
| 1,504 SF |
| Term |
| 3-10 Years |
| Rental Rate |
| $24.00 /SF/YR $2.00 /SF/MO $36,096 /YR $3,008 /MO |
| Space Use |
| Office |
| Condition |
| Full Build-Out |
| Available |
| 30 Days |
2nd Floor, Ste 5
| Size |
| 2,500 SF |
| Term |
| 3-10 Years |
| Rental Rate |
| $24.00 /SF/YR $2.00 /SF/MO $60,000 /YR $5,000 /MO |
| Space Use |
| Office |
| Condition |
| - |
| Available |
| Now |
2nd Floor, Ste 7
| Size |
| 1,100 SF |
| Term |
| 3-10 Years |
| Rental Rate |
| $24.00 /SF/YR $2.00 /SF/MO $26,400 /YR $2,200 /MO |
| Space Use |
| Office |
| Condition |
| - |
| Available |
| Now |
3rd Floor, Ste 2
| Size |
| 1,195 SF |
| Term |
| 3-10 Years |
| Rental Rate |
| $24.00 /SF/YR $2.00 /SF/MO $28,680 /YR $2,390 /MO |
| Space Use |
| Office |
| Condition |
| - |
| Available |
| Now |
3rd Floor, Ste 3
| Size |
| 1,985 SF |
| Term |
| 3-10 Years |
| Rental Rate |
| $24.00 /SF/YR $2.00 /SF/MO $47,640 /YR $3,970 /MO |
| Space Use |
| Office |
| Condition |
| Full Build-Out |
| Available |
| 30 Days |
1st Floor
| Size | 1,000-10,000 SF |
| Term | 3-10 Years |
| Rental Rate | $24.00 /SF/YR |
| Space Use | Office |
| Condition | Full Build-Out |
| Available | 30 Days |
54,000 SF in Three floor Office Building, Divisible to 1,000 SF Floor Size: 18,000 SF Precast concrete panels with a structural steel frame. Windows are of solar gray insulated glass Impressive Foyer area, elegant marble flooring, installed 2017 Elevators: Two Dover hydraulic elevators with 2,500 lbs. load capacity Roof: Surface is built-up tar, recently redone Floors: Poured-in-place concrete with 50 lbs. p.s.f. H HVAC: Provided by three DX unit chillers with piped chilled water and electric resistance heating. Close to Amtrak/NJ Transit station; free shuttle to station Area offers several smaller airports catering corporate jet travel Electrical: 480 volt service Unfinished Ceiling Height 12’
- Tenant responsible for usage of lights and electrical outlets
- Fully Built-Out as Standard Office
- Mostly Open Floor Plan Layout
- Space is in Excellent Condition
- Parking: 4 spaces/1,000 SF
- Card access system
- Located across from Marriott Hotel
- Lot size: 5 AC; Middlesex County
2nd Floor, Ste 1
| Size | 1,504 SF |
| Term | 3-10 Years |
| Rental Rate | $24.00 /SF/YR |
| Space Use | Office |
| Condition | Full Build-Out |
| Available | 30 Days |
18,284 SF in Three floor Office Building, Divisible to 1,000 SF Floor Size: 18,000 SF Precast concrete panels with a structural steel frame. Windows are of solar gray insulated glass Impressive Foyer area, elegant marble flooring, installed 2017 Elevators: Two Dover hydraulic elevators with 2,500 lbs. load capacity Roof: Surface is built-up tar, recently redone Floors: Poured-in-place concrete with 50 lbs. p.s.f. H HVAC: Provided by three DX unit chillers with piped chilled water and electric resistance heating. Close to Amtrak/NJ Transit station; free shuttle to station Area offers several smaller airports catering corporate jet travel Electrical: 480 volt service Unfinished Ceiling Height 12’
- Tenant responsible for usage of lights and electrical outlets
- Fully Built-Out as Standard Office
- Mostly Open Floor Plan Layout
- Space is in Excellent Condition
- Parking: 4 spaces/1,000 SF
- Card access system
- Located across from Marriott Hotel
- Lot size: 5 AC; Middlesex County
2nd Floor, Ste 5
| Size | 2,500 SF |
| Term | 3-10 Years |
| Rental Rate | $24.00 /SF/YR |
| Space Use | Office |
| Condition | - |
| Available | Now |
- Tenant responsible for usage of lights and electrical outlets
- Can be combined with additional space(s) for up to 3,600 SF of adjacent space
2nd Floor, Ste 7
| Size | 1,100 SF |
| Term | 3-10 Years |
| Rental Rate | $24.00 /SF/YR |
| Space Use | Office |
| Condition | - |
| Available | Now |
- Tenant responsible for usage of lights and electrical outlets
- Can be combined with additional space(s) for up to 3,600 SF of adjacent space
3rd Floor, Ste 2
| Size | 1,195 SF |
| Term | 3-10 Years |
| Rental Rate | $24.00 /SF/YR |
| Space Use | Office |
| Condition | - |
| Available | Now |
- Tenant responsible for usage of lights and electrical outlets
3rd Floor, Ste 3
| Size | 1,985 SF |
| Term | 3-10 Years |
| Rental Rate | $24.00 /SF/YR |
| Space Use | Office |
| Condition | Full Build-Out |
| Available | 30 Days |
54,000 SF in Three floor Office Building, Divisible to 1,000 SF Floor Size: 18,000 SF Precast concrete panels with a structural steel frame. Windows are of solar gray insulated glass Impressive Foyer area, elegant marble flooring, installed 2017 Elevators: Two Dover hydraulic elevators with 2,500 lbs. load capacity Roof: Surface is built-up tar, recently redone Floors: Poured-in-place concrete with 50 lbs. p.s.f. H HVAC: Provided by three DX unit chillers with piped chilled water and electric resistance heating. Close to Amtrak/NJ Transit station; free shuttle to station Area offers several smaller airports catering corporate jet travel Electrical: 480 volt service Unfinished Ceiling Height 12’
- Tenant responsible for usage of lights and electrical outlets
- Fully Built-Out as Standard Office
- Mostly Open Floor Plan Layout
- Space is in Excellent Condition
- Parking: 4 spaces/1,000 SF
- Card access system
- Located across from Marriott Hotel
- Lot size: 5 AC; Middlesex County
PROPERTY OVERVIEW
18,284 SF in Three floor Office Building, Divisible to 1,000 SF Lot size: 5 AC; Middlesex County Floor Size: 18,000 SF Precast concrete panels with a structural steel frame. Windows are of solar gray insulated glass Impressive Foyer area, elegant marble flooring, installed 2017 Elevators: Two Dover hydraulic elevators with 2,500 lbs. load capacity Roof: Surface is built-up tar, recently redone Floors: Poured-in-place concrete with 50 lbs. p.s.f. H HVAC: Provided by three DX unit chillers with piped chilled water and electric resistance heating. Electrical: 480 volt service Unfinished Ceiling Height 12’ Parking: 4 spaces/1,000 SF Card access system Located across from Marriott Hotel Close to Amtrak/NJ Transit station; free shuttle to station Area offers several smaller airports catering corporate jet travel
- Food Service
- Property Manager on Site
PROPERTY FACTS
Presented by

College Park @ Princeton Forrestal Ctr | 101 College Rd E
Hmm, there seems to have been an error sending your message. Please try again.
Thanks! Your message was sent.



