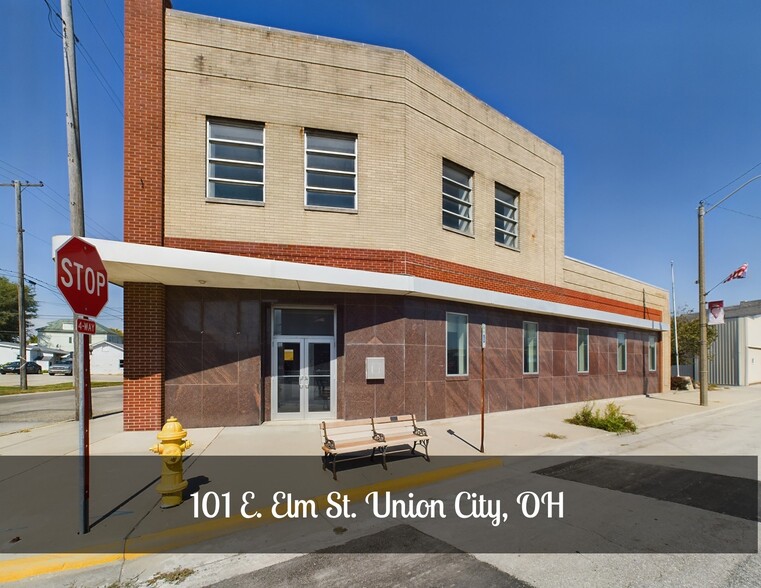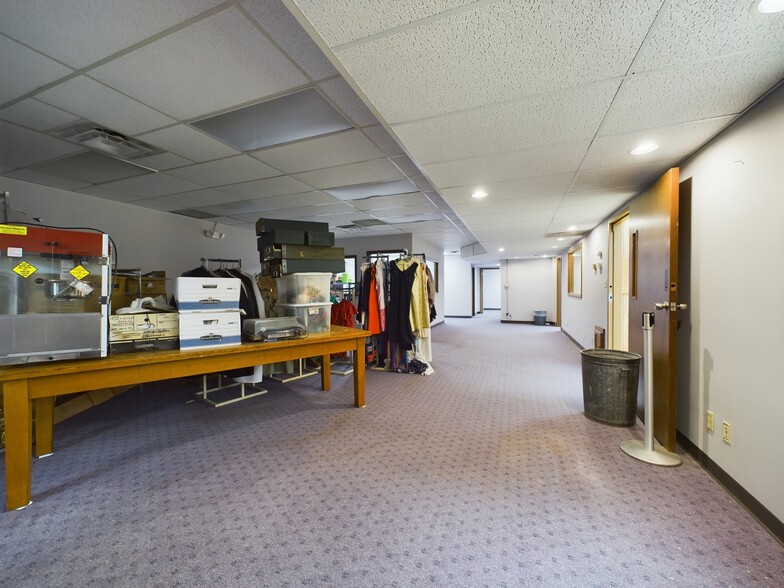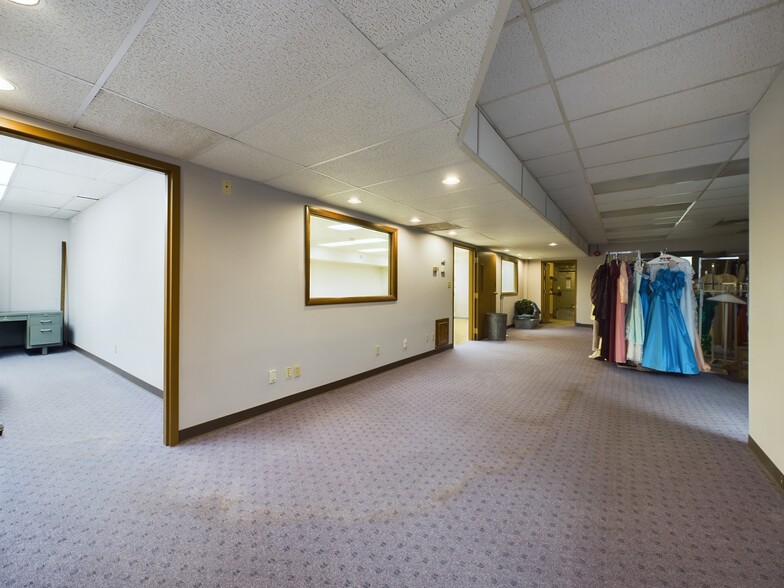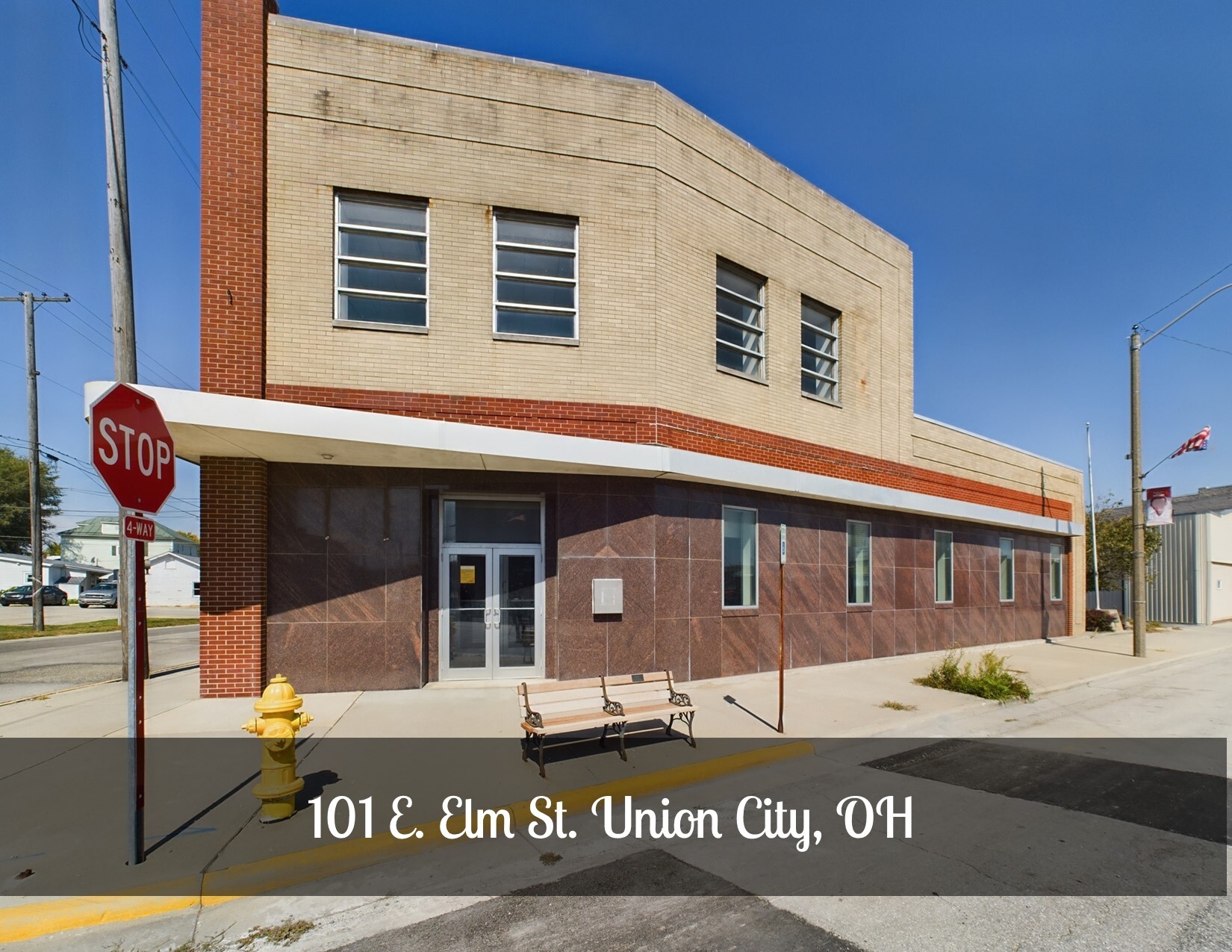
This feature is unavailable at the moment.
We apologize, but the feature you are trying to access is currently unavailable. We are aware of this issue and our team is working hard to resolve the matter.
Please check back in a few minutes. We apologize for the inconvenience.
- LoopNet Team
thank you

Your email has been sent!
101 E Elm St
13,069 SF Vacant Retail Building Union City, OH 45390 $500,000 ($38/SF)



Executive Summary
Property Facts
Space Availability
- Space
- Size
- Space Use
- Position
- Available
Unlock a world of possibilities in this exceptional former bank building, offering over 15,000 sq ft of prime usable space. Located in a strategic and easily accessible location, this property is a versatile canvas awaiting your visionary touch. The main level spans approximately 9,300 sq ft, featuring offices, teller stations, conference rooms, a vault and restrooms. This level's layout is remarkably adaptable, whether it be corporate headquarters, a financial institution, or creative office spaces. Venturing to the lower level, you'll find 2,500 sq ft of finished space. It's an ideal setup for training rooms, a bullpen, offices, and additional conveniences like a computer server room, break room, restrooms, and another vault for safeguarding valuable assets. Furthermore, the basement encompasses sizable unfinished storage and mechanical rooms, offering the potential for further customization to suit your specific operational requirements. Ascending to the second level, you'll discover an untapped 3,500 sq ft of space. With two staircases providing accessibility, including one with direct street access. The property's expansive lot, spanning over half an acre, ensures ample off-street parking. Additionally, a secondary structure, boasting 471 sq ft and an additional 999 sq ft under a convenient canopy, was previously employed as the drive-up window and teller station. This building is equipped with a storage room, restroom, and a pneumatic tube system, connected to the main building. Don't let this rare opportunity pass you by. Schedule a viewing today and start envisioning the limitless possibilities for your business or venture within these walls.
| Space | Size | Space Use | Position | Available |
| 2nd Floor | 10,000 SF | Office | - | Now |
2nd Floor
| Size |
| 10,000 SF |
| Space Use |
| Office |
| Position |
| - |
| Available |
| Now |
2nd Floor
| Size | 10,000 SF |
| Space Use | Office |
| Position | - |
| Available | Now |
Unlock a world of possibilities in this exceptional former bank building, offering over 15,000 sq ft of prime usable space. Located in a strategic and easily accessible location, this property is a versatile canvas awaiting your visionary touch. The main level spans approximately 9,300 sq ft, featuring offices, teller stations, conference rooms, a vault and restrooms. This level's layout is remarkably adaptable, whether it be corporate headquarters, a financial institution, or creative office spaces. Venturing to the lower level, you'll find 2,500 sq ft of finished space. It's an ideal setup for training rooms, a bullpen, offices, and additional conveniences like a computer server room, break room, restrooms, and another vault for safeguarding valuable assets. Furthermore, the basement encompasses sizable unfinished storage and mechanical rooms, offering the potential for further customization to suit your specific operational requirements. Ascending to the second level, you'll discover an untapped 3,500 sq ft of space. With two staircases providing accessibility, including one with direct street access. The property's expansive lot, spanning over half an acre, ensures ample off-street parking. Additionally, a secondary structure, boasting 471 sq ft and an additional 999 sq ft under a convenient canopy, was previously employed as the drive-up window and teller station. This building is equipped with a storage room, restroom, and a pneumatic tube system, connected to the main building. Don't let this rare opportunity pass you by. Schedule a viewing today and start envisioning the limitless possibilities for your business or venture within these walls.
Nearby Major Retailers


PROPERTY TAXES
| Parcel Number | H33-2-113-30-02-01-14100 | Improvements Assessment | $158,500 |
| Land Assessment | $12,230 | Total Assessment | $170,730 |
PROPERTY TAXES
Learn More About Investing in Retail Properties
Presented by

101 E Elm St
Hmm, there seems to have been an error sending your message. Please try again.
Thanks! Your message was sent.


