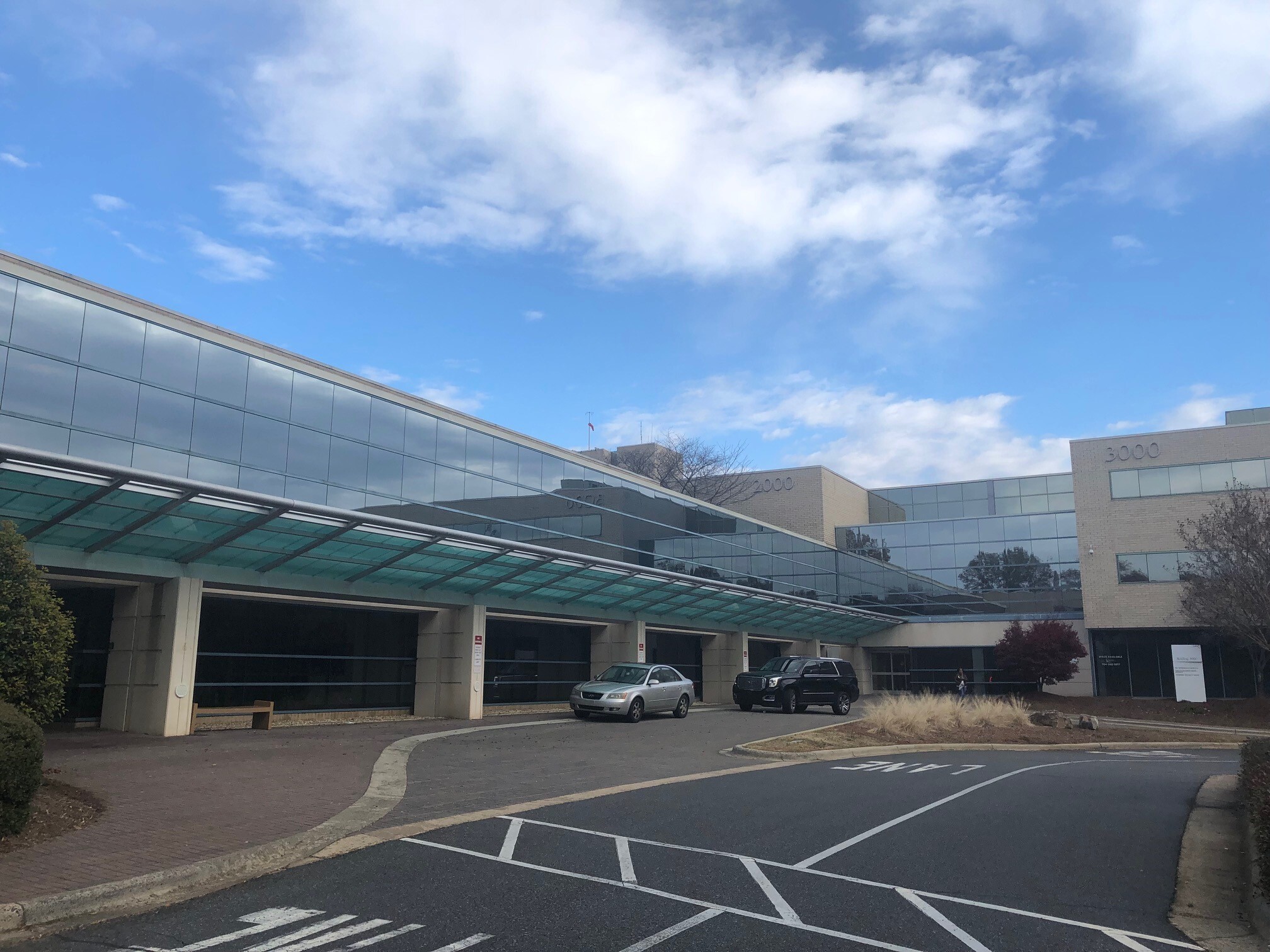University Medical Park Charlotte, NC 28262
1,565 - 25,543 SF of Space Available
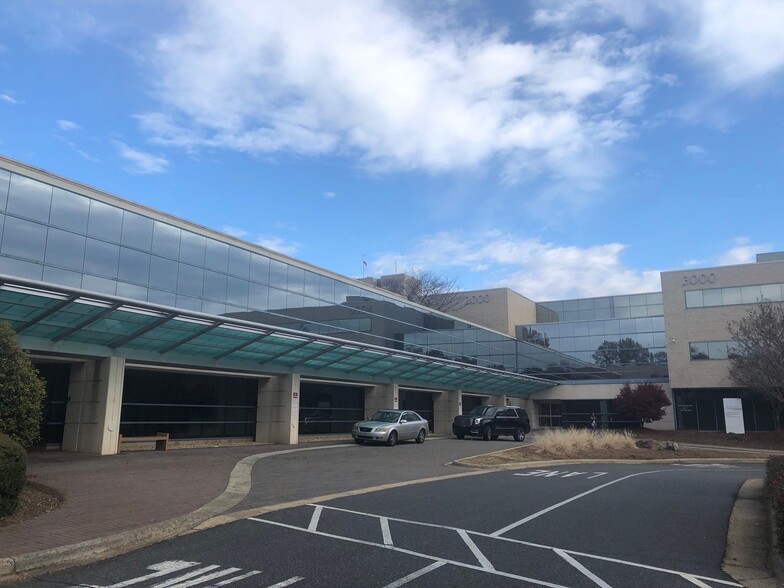
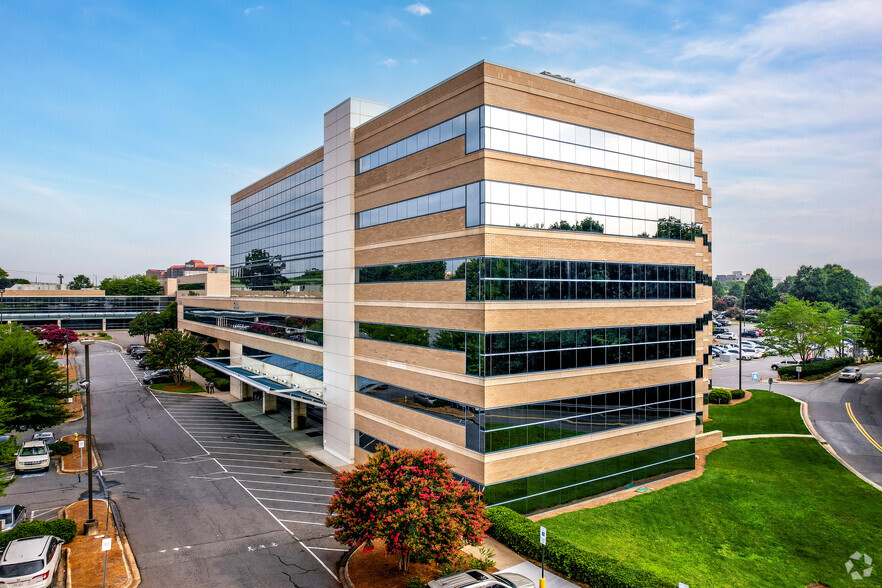
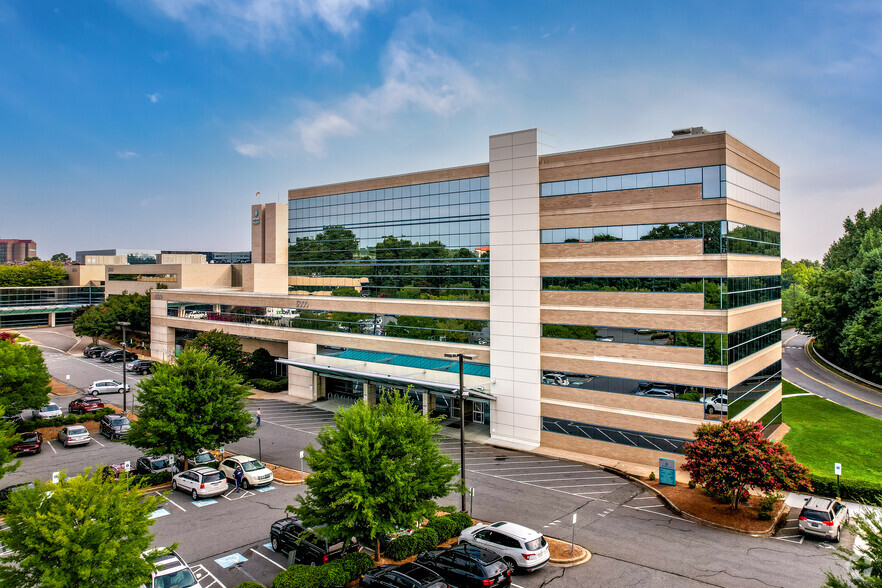
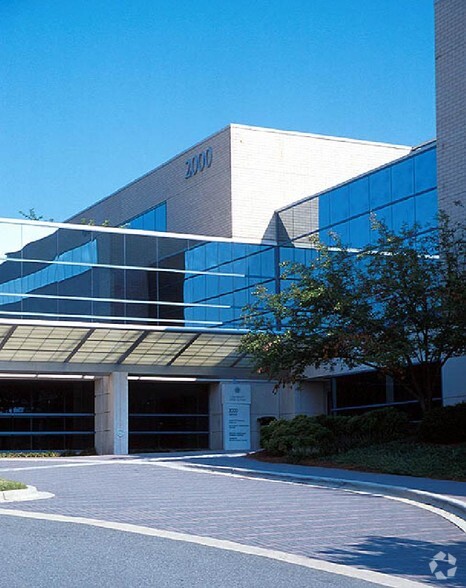
PARK HIGHLIGHTS
- Located in the heart of Charlotte's University area at 101 E. W.T. Harris Boulevard.
- Sufficient parking available to accommodate staff and visitors.
- Purpose-built for healthcare providers with flexible layouts.
- Immediate access to a major healthcare campus.
- Ideal for a variety of medical specialties and healthcare services.
- Easy access to major roadways, enhancing patient and staff convenience.
PARK FACTS
ALL AVAILABLE SPACES(7)
Display Rental Rate as
- SPACE
- SIZE
- TERM
- RENTAL RATE
- SPACE USE
- CONDITION
- AVAILABLE
Suite 1210 – A well-suited medical office space offering 1,014 SF, ideal for small practices or administrative needs.
- Lease rate does not include utilities, property expenses or building services
- Fits 7 - 22 People
- Mostly Open Floor Plan Layout
Suite 1216 – Spanning 1,847 SF, this suite provides a comfortable layout.
- Lease rate does not include utilities, property expenses or building services
- Fits 5 - 15 People
- Mostly Open Floor Plan Layout
| Space | Size | Term | Rental Rate | Space Use | Condition | Available |
| 1st Floor, Ste 1210 | 2,730 SF | Negotiable | $21.50 /SF/YR | Office/Medical | Shell Space | Now |
| 2nd Floor, Ste 1216 | 1,847 SF | Negotiable | $21.50 /SF/YR | Office | Shell Space | Now |
101 E WT Harris Blvd - 1st Floor - Ste 1210
101 E WT Harris Blvd - 2nd Floor - Ste 1216
- SPACE
- SIZE
- TERM
- RENTAL RATE
- SPACE USE
- CONDITION
- AVAILABLE
Suite 4101 – At 3,436 SF available.
- Lease rate does not include utilities, property expenses or building services
- Fits 9 - 28 People
- Office intensive layout
| Space | Size | Term | Rental Rate | Space Use | Condition | Available |
| 1st Floor, Ste 4101 | 3,436 SF | Negotiable | $21.50 /SF/YR | Office/Medical | - | Now |
101 E WT Harris Blvd - 1st Floor - Ste 4101
- SPACE
- SIZE
- TERM
- RENTAL RATE
- SPACE USE
- CONDITION
- AVAILABLE
Suite 5106 – Offering 1,565 SF.
- Lease rate does not include utilities, property expenses or building services
- Fits 4 - 13 People
- Office intensive layout
Suite 5304 – This expansive 6,009 SF space is ideal for multi-specialty practices or collaborative care providers.
- Lease rate does not include utilities, property expenses or building services
- Fits 16 - 49 People
- Office intensive layout
Suite 5402 – At 8,276 SF, this suite provides substantial room.
- Lease rate does not include utilities, property expenses or building services
- Fits 21 - 67 People
| Space | Size | Term | Rental Rate | Space Use | Condition | Available |
| 1st Floor, Ste 5106 | 1,565 SF | Negotiable | $21.50 /SF/YR | Office/Medical | - | Now |
| 3rd Floor, Ste 5304 | 6,009 SF | Negotiable | $21.50 /SF/YR | Office/Medical | - | Now |
| 4th Floor, Ste 5402 | 8,276 SF | Negotiable | $21.50 /SF/YR | Office/Medical | Shell Space | Now |
101 E WT Harris Blvd - 1st Floor - Ste 5106
101 E WT Harris Blvd - 3rd Floor - Ste 5304
101 E WT Harris Blvd - 4th Floor - Ste 5402
- SPACE
- SIZE
- TERM
- RENTAL RATE
- SPACE USE
- CONDITION
- AVAILABLE
Suite 2223 – This 1,680 SF space is designed to accommodate diverse healthcare tenants.
- Lease rate does not include utilities, property expenses or building services
- Fits 5 - 14 People
- Office intensive layout
| Space | Size | Term | Rental Rate | Space Use | Condition | Available |
| 2nd Floor, Ste 2223 | 1,680 SF | Negotiable | $21.50 /SF/YR | Office/Medical | - | Now |
101 E WT Harris Blvd - 2nd Floor - Ste 2223
PARK OVERVIEW
University Medical Park is composed of five multi-tenant buildings. Located at 101 E. W.T. Harris Boulevard, this medical office park falls within in the heart of the University area of Charlotte. The site’s close proximity to the Atrium Health University City campus, ample parking, and a diverse tenant mix make this property a first rate office opportunity for a variety of medical practices.
- Signage
- Wheelchair Accessible
- Air Conditioning




