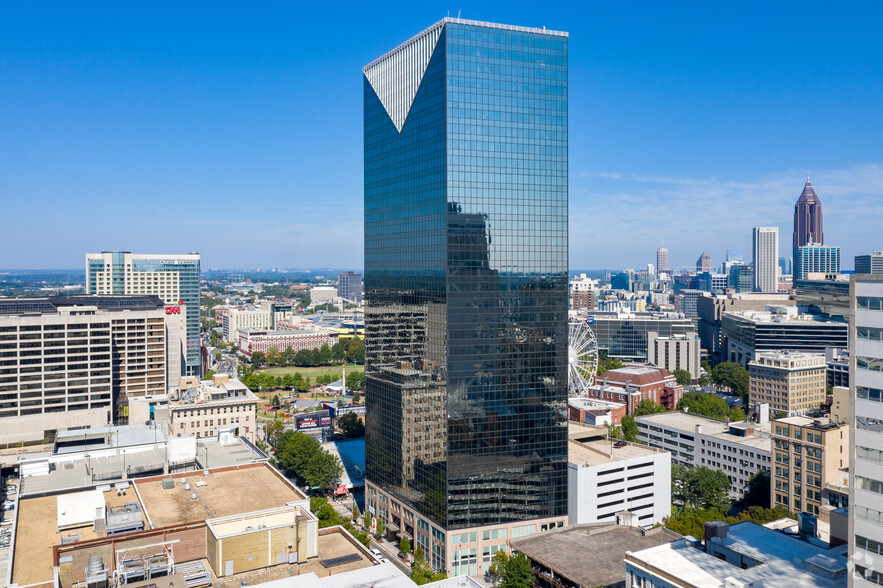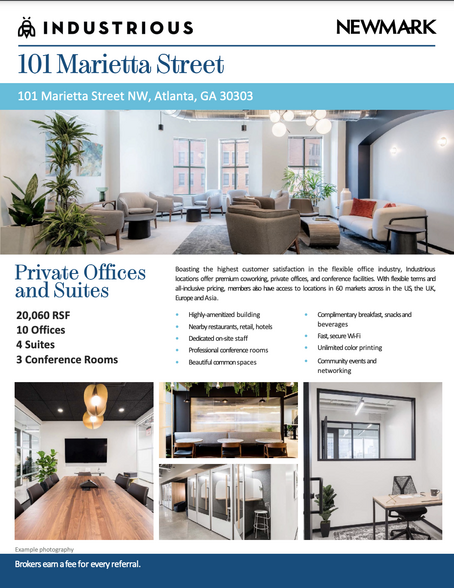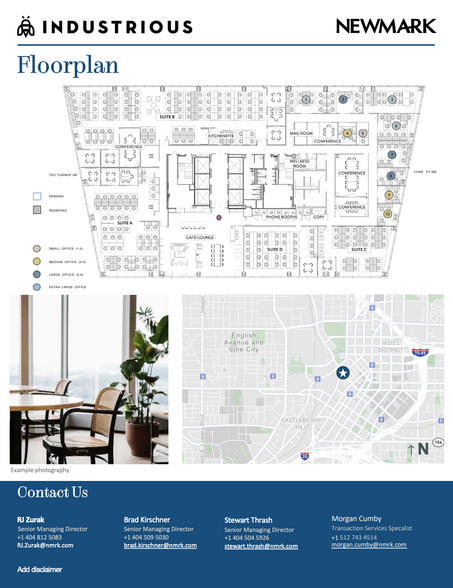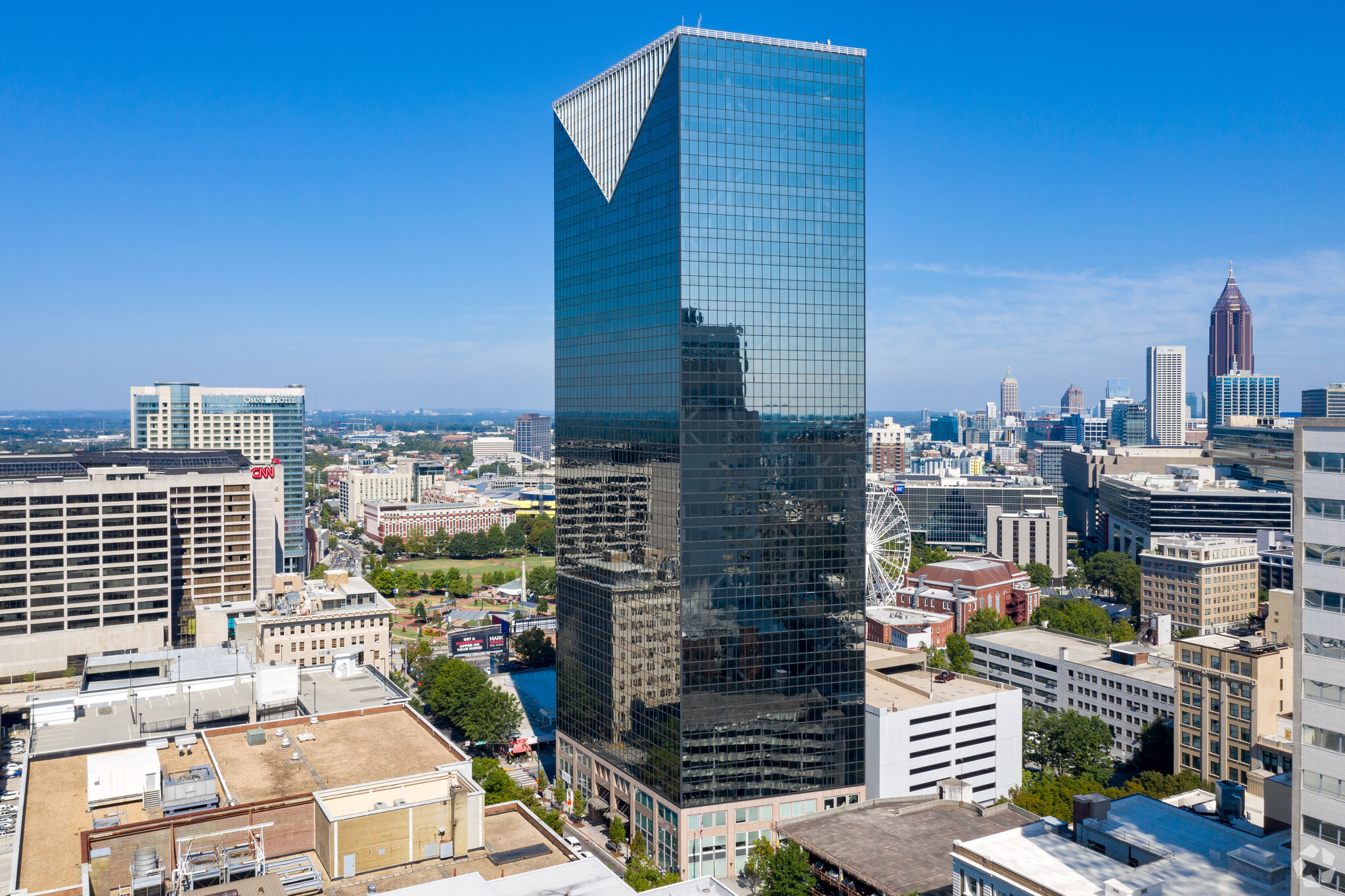Industrious Downtown 101 Marietta St NW
2,110 - 16,409 SF of 4-Star Office Space Available in Atlanta, GA 30303



ALL AVAILABLE SPACES(4)
Display Rental Rate as
- SPACE
- SIZE
- TERM
- RENTAL RATE
- SPACE USE
- CONDITION
- AVAILABLE
Brokers earn a fee for every referral. This floor also has private, branded, and windowed suites ranging in size for teams of 34-95+. Opportunities to combine suites to create space for 95-206+. All suites feature predominantly open workspace with interior office and interior meeting rooms. All suites are delivered move-in ready – furnished, wired, connected to high speed, 300/300 Mbps. Shared Amenities on the floor include: • Large communal pantry stocked with craft coffee, tea, snacks, Wellness Room, Conference Rooms, Copy/Print Stations Services Include: • Turnkey move-in process, custom branding and furniture packages available, AV/IT and Systems, Dedicated On-Site Staff, Mail and Packaging, Community Events, Unlimited Color Printing, Fast, Secure Wi-Fi (300/300 Mbps), Office Supplies, Professional-Grade Cleaning Building amenities include: • 24/7 onsite security, fitness center with locker rooms and showers, State-of-the-art conference suite with multiple executive boardrooms and a 50 person training facility, "The Hub" tenant lounge on-onsite with meeting and gaming areas, Thrive Restaurant
- Sublease space available from current tenant
- Mostly Open Floor Plan Layout
- Space is in Excellent Condition
- Wi-Fi Connectivity
- Natural Light
- Fully Built-Out as Standard Office
- Conference Rooms
- Kitchen
- Print/Copy Room
- Food Service
Brokers earn a fee for every referral. This floor also has private, branded, and windowed suites ranging in size for teams of 34-95+. Opportunities to combine suites to create space for 95-206+. All suites feature predominantly open workspace with interior office and interior meeting rooms. All suites are delivered move-in ready – furnished, wired, connected to high speed, 300/300 Mbps. Shared Amenities on the floor include: • Large communal pantry stocked with craft coffee, tea, snacks, Wellness Room, Conference Rooms, Copy/Print Stations Services Include: • Turnkey move-in process, custom branding and furniture packages available, AV/IT and Systems, Dedicated On-Site Staff, Mail and Packaging, Community Events, Unlimited Color Printing, Fast, Secure Wi-Fi (300/300 Mbps), Office Supplies, Professional-Grade Cleaning Building amenities include: • 24/7 onsite security, fitness center with locker rooms and showers, State-of-the-art conference suite with multiple executive boardrooms and a 50 person training facility, "The Hub" tenant lounge on-onsite with meeting and gaming areas, Thrive Restaurant
- Sublease space available from current tenant
- Mostly Open Floor Plan Layout
- Space is in Excellent Condition
- Wi-Fi Connectivity
- Natural Light
- Fully Built-Out as Standard Office
- Conference Rooms
- Kitchen
- Print/Copy Room
- Food Service
Brokers earn a fee for every referral. This floor also has private, branded, and windowed suites ranging in size for teams of 34-95+. Opportunities to combine suites to create space for 95-206+. All suites feature predominantly open workspace with interior office and interior meeting rooms. All suites are delivered move-in ready – furnished, wired, connected to high speed, 300/300 Mbps. Shared Amenities on the floor include: • Large communal pantry stocked with craft coffee, tea, snacks, Wellness Room, Conference Rooms, Copy/Print Stations Services Include: • Turnkey move-in process, custom branding and furniture packages available, AV/IT and Systems, Dedicated On-Site Staff, Mail and Packaging, Community Events, Unlimited Color Printing, Fast, Secure Wi-Fi (300/300 Mbps), Office Supplies, Professional-Grade Cleaning Building amenities include: • 24/7 onsite security, fitness center with locker rooms and showers, State-of-the-art conference suite with multiple executive boardrooms and a 50 person training facility, "The Hub" tenant lounge on-onsite with meeting and gaming areas, Thrive Restaurant
- Sublease space available from current tenant
- Mostly Open Floor Plan Layout
- Space is in Excellent Condition
- Wi-Fi Connectivity
- Natural Light
- Fully Built-Out as Standard Office
- Conference Rooms
- Kitchen
- Print/Copy Room
- Food Service
Brokers earn a fee for every referral. This floor also has private, branded, and windowed suites ranging in size for teams of 34-95+. Opportunities to combine suites to create space for 95-206+. All suites feature predominantly open workspace with interior office and interior meeting rooms. All suites are delivered move-in ready – furnished, wired, connected to high speed, 300/300 Mbps. Shared Amenities on the floor include: • Large communal pantry stocked with craft coffee, tea, snacks, Wellness Room, Conference Rooms, Copy/Print Stations Services Include: • Turnkey move-in process, custom branding and furniture packages available, AV/IT and Systems, Dedicated On-Site Staff, Mail and Packaging, Community Events, Unlimited Color Printing, Fast, Secure Wi-Fi (300/300 Mbps), Office Supplies, Professional-Grade Cleaning Building amenities include: • 24/7 onsite security, fitness center with locker rooms and showers, State-of-the-art conference suite with multiple executive boardrooms and a 50 person training facility, "The Hub" tenant lounge on-onsite with meeting and gaming areas, Thrive Restaurant
- Sublease space available from current tenant
- Mostly Open Floor Plan Layout
- Space is in Excellent Condition
- Wi-Fi Connectivity
- Natural Light
- Fully Built-Out as Standard Office
- Conference Rooms
- Kitchen
- Print/Copy Room
- Food Service
| Space | Size | Term | Rental Rate | Space Use | Condition | Available |
| 31st Floor, Ste A | 4,218 SF | Negotiable | Upon Request | Office | Full Build-Out | 30 Days |
| 31st Floor, Ste B | 7,912 SF | Negotiable | Upon Request | Office | Full Build-Out | Now |
| 31st Floor, Ste C | 2,110 SF | Negotiable | Upon Request | Office | Full Build-Out | 30 Days |
| 31st Floor, Ste D | 2,169 SF | Negotiable | Upon Request | Office | Full Build-Out | 30 Days |
31st Floor, Ste A
| Size |
| 4,218 SF |
| Term |
| Negotiable |
| Rental Rate |
| Upon Request |
| Space Use |
| Office |
| Condition |
| Full Build-Out |
| Available |
| 30 Days |
31st Floor, Ste B
| Size |
| 7,912 SF |
| Term |
| Negotiable |
| Rental Rate |
| Upon Request |
| Space Use |
| Office |
| Condition |
| Full Build-Out |
| Available |
| Now |
31st Floor, Ste C
| Size |
| 2,110 SF |
| Term |
| Negotiable |
| Rental Rate |
| Upon Request |
| Space Use |
| Office |
| Condition |
| Full Build-Out |
| Available |
| 30 Days |
31st Floor, Ste D
| Size |
| 2,169 SF |
| Term |
| Negotiable |
| Rental Rate |
| Upon Request |
| Space Use |
| Office |
| Condition |
| Full Build-Out |
| Available |
| 30 Days |
PROPERTY OVERVIEW
Get everything you need to have a great day at work — from soundproof phone booths to complimentary coffee, breakfast, and snacks — and all within walking distance of Centennial Olympic Park, CNN Center, and the Mercedes-Benz Stadium.
- Banking
- Conferencing Facility
- Dry Cleaner
- Fitness Center
- Property Manager on Site
- Restaurant
- Wheelchair Accessible
- Reception
- Atrium
- Central Heating
- Natural Light
- Air Conditioning








