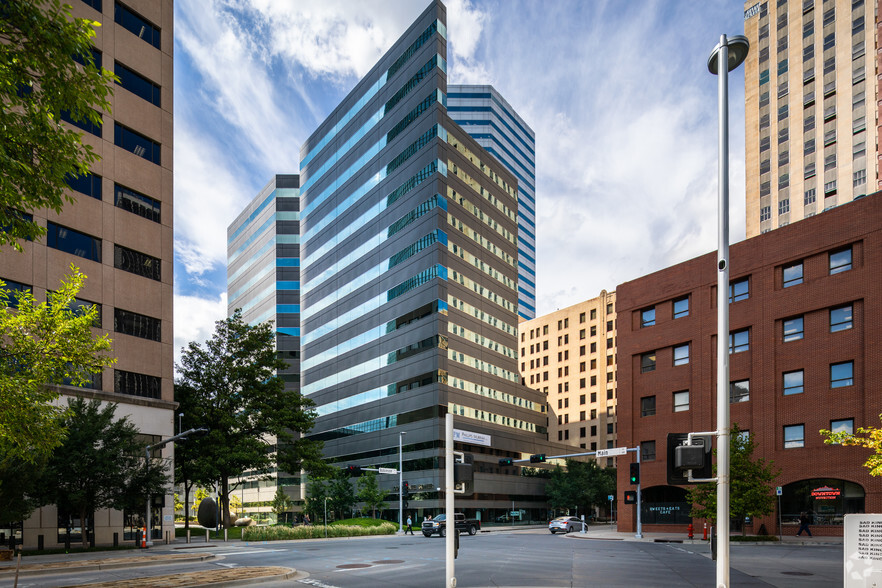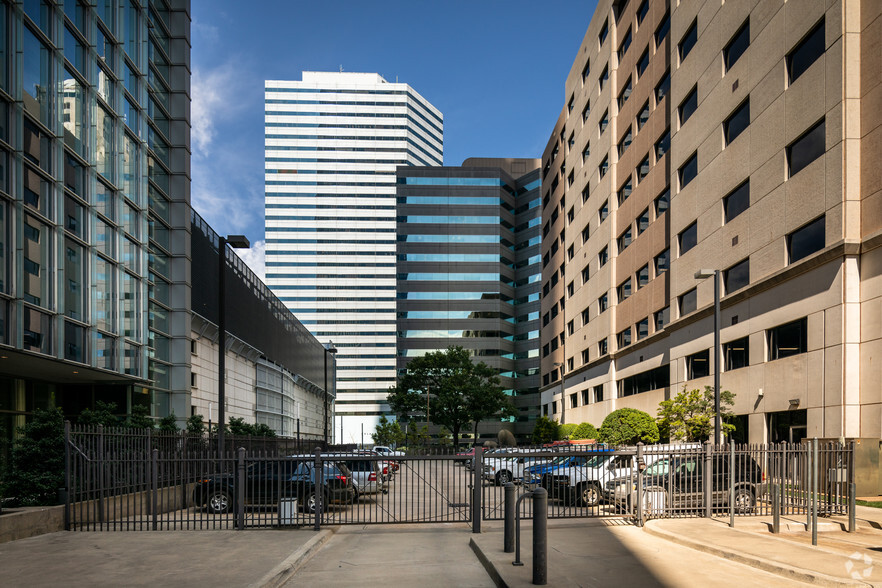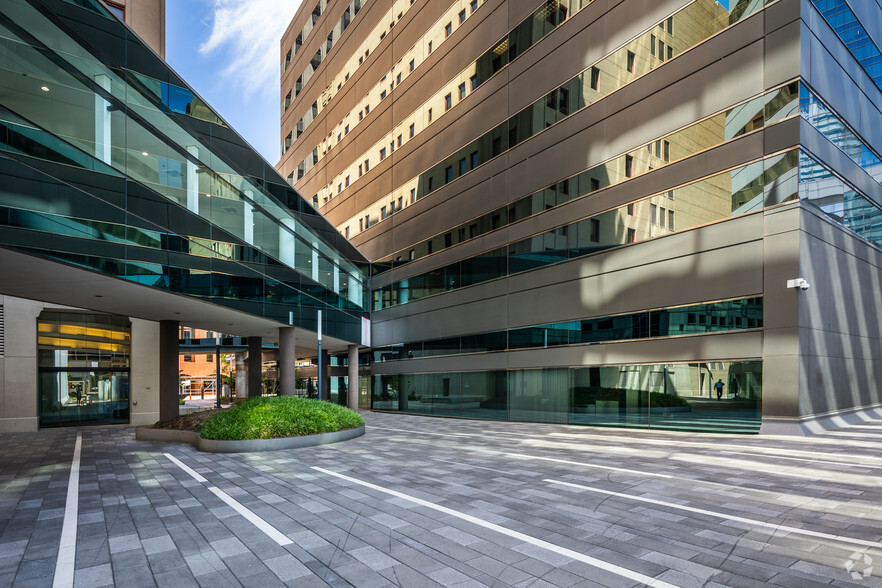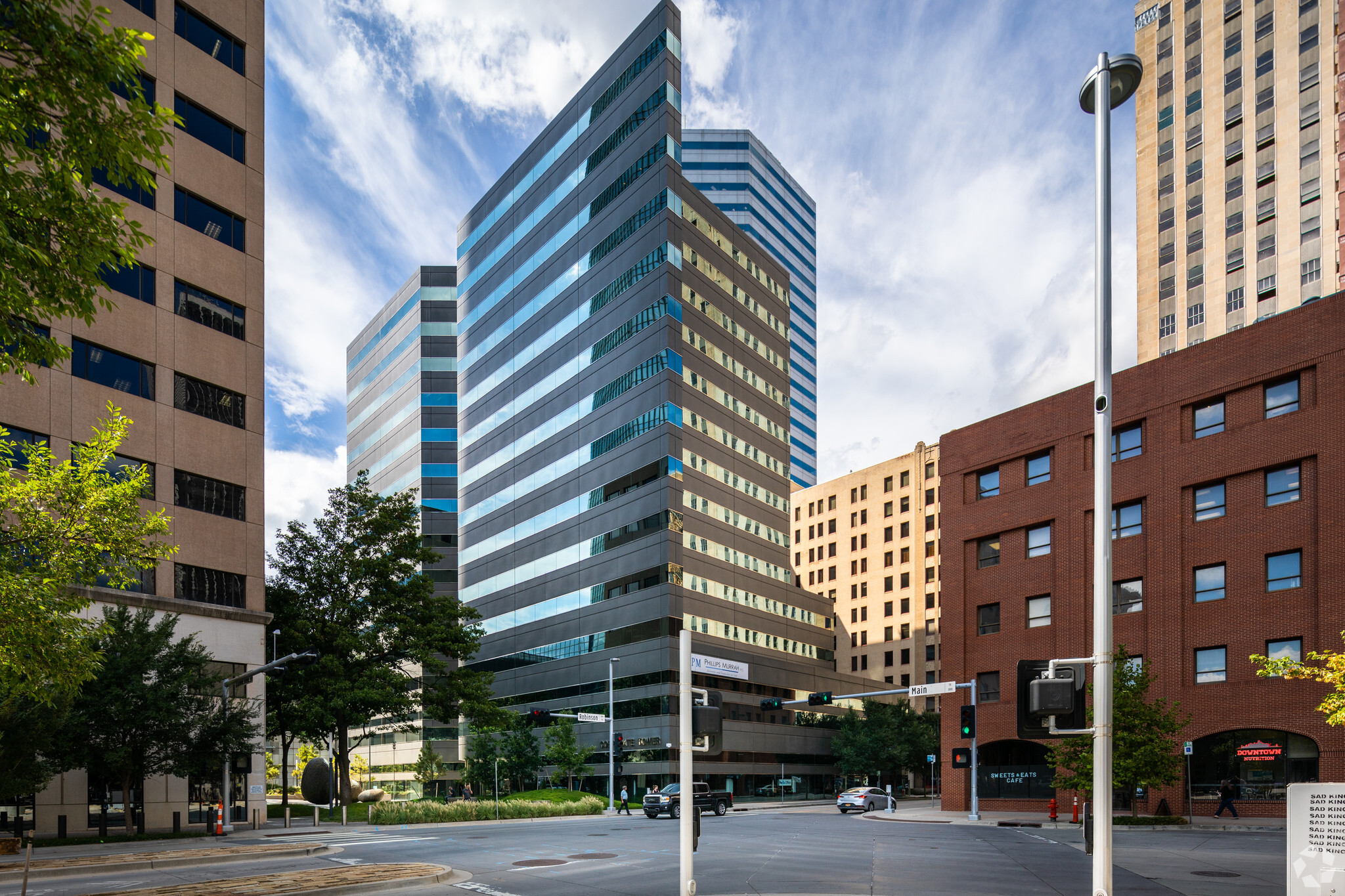
This feature is unavailable at the moment.
We apologize, but the feature you are trying to access is currently unavailable. We are aware of this issue and our team is working hard to resolve the matter.
Please check back in a few minutes. We apologize for the inconvenience.
- LoopNet Team
thank you

Your email has been sent!
Corporate Tower 101 N Robinson Ave
519 - 123,194 SF of 4-Star Office Space Available in Oklahoma City, OK 73102



Highlights
- Reserved Parking Costs: $N/A
all available spaces(16)
Display Rental Rate as
- Space
- Size
- Term
- Rental Rate
- Space Use
- Condition
- Available
- Rate includes utilities, building services and property expenses
- Mostly Open Floor Plan Layout
- Fully Built-Out as Standard Office
- Rate includes utilities, building services and property expenses
- Mostly Open Floor Plan Layout
- Fully Built-Out as Standard Office
- Finished Ceilings: 9’
- Rate includes utilities, building services and property expenses
- Mostly Open Floor Plan Layout
- Fully Built-Out as Standard Office
- Rate includes utilities, building services and property expenses
- Mostly Open Floor Plan Layout
- Fully Built-Out as Standard Office
- Rate includes utilities, building services and property expenses
- Mostly Open Floor Plan Layout
- Fully Built-Out as Standard Office
- Rate includes utilities, building services and property expenses
- Mostly Open Floor Plan Layout
- Fully Built-Out as Standard Office
- Can be combined with additional space(s) for up to 21,802 SF of adjacent space
Property Highlights • Multiple telecommunications service providers • 9’ ceilings provide a spacious feel throughout offic • Interior improvements vary and can be modified to suite individual tastes • Floor layout allow flexibility in planning for individual offices or open areas • Floor size provides maximum efficiency for small to large space requirements • Center elevator core maximizes windows throughout the office • Dual electrical feeders provide ample reliable electricity • UPS available for backup to provide a controlled shutdown • Storage space available in the building’s basement
- Rate includes utilities, building services and property expenses
- Mostly Open Floor Plan Layout
- Secure Storage
- Fully Built-Out as Standard Office
- Can be combined with additional space(s) for up to 21,802 SF of adjacent space
- Rate includes utilities, building services and property expenses
- Mostly Open Floor Plan Layout
- Fully Built-Out as Standard Office
- Rate includes utilities, building services and property expenses
- Mostly Open Floor Plan Layout
- Fully Built-Out as Standard Office
- Rate includes utilities, building services and property expenses
- Mostly Open Floor Plan Layout
- Fully Built-Out as Standard Office
- Rate includes utilities, building services and property expenses
- Mostly Open Floor Plan Layout
- Fully Built-Out as Standard Office
- Rate includes utilities, building services and property expenses
- Mostly Open Floor Plan Layout
- Fully Built-Out as Standard Office
- Rate includes utilities, building services and property expenses
- Mostly Open Floor Plan Layout
- Fully Built-Out as Standard Office
- Rate includes utilities, building services and property expenses
- Mostly Open Floor Plan Layout
- Fully Built-Out as Standard Office
- Rate includes utilities, building services and property expenses
- Mostly Open Floor Plan Layout
- Fully Built-Out as Standard Office
- Rate includes utilities, building services and property expenses
- Mostly Open Floor Plan Layout
- Fully Built-Out as Standard Office
| Space | Size | Term | Rental Rate | Space Use | Condition | Available |
| 2nd Floor, Ste 210 | 2,573 SF | Negotiable | $22.00 /SF/YR $1.83 /SF/MO $56,606 /YR $4,717 /MO | Office | Full Build-Out | Now |
| 5th Floor, Ste 500 | 23,099 SF | Negotiable | $22.00 /SF/YR $1.83 /SF/MO $508,178 /YR $42,348 /MO | Office | Full Build-Out | Now |
| 7th Floor, Ste 710 | 1,925 SF | Negotiable | $22.00 /SF/YR $1.83 /SF/MO $42,350 /YR $3,529 /MO | Office | Full Build-Out | Now |
| 7th Floor, Ste 710A | 5,095 SF | Negotiable | $22.00 /SF/YR $1.83 /SF/MO $112,090 /YR $9,341 /MO | Office | Full Build-Out | Now |
| 7th Floor, Ste 730 | 1,687 SF | Negotiable | $22.00 /SF/YR $1.83 /SF/MO $37,114 /YR $3,093 /MO | Office | Full Build-Out | Now |
| 7th Floor, Ste 750 | 2,717 SF | 1-10 Years | $22.00 /SF/YR $1.83 /SF/MO $59,774 /YR $4,981 /MO | Office | Full Build-Out | 30 Days |
| 8th Floor, Ste 800 | 19,085 SF | 1-10 Years | $22.00 /SF/YR $1.83 /SF/MO $419,870 /YR $34,989 /MO | Office | Full Build-Out | 30 Days |
| 9th Floor, Ste 920 | 2,916 SF | Negotiable | $22.00 /SF/YR $1.83 /SF/MO $64,152 /YR $5,346 /MO | Office | Full Build-Out | Now |
| 9th Floor, Ste 925 | 1,051 SF | Negotiable | $22.00 /SF/YR $1.83 /SF/MO $23,122 /YR $1,927 /MO | Office | Full Build-Out | Now |
| 11th Floor, Ste 1105 | 3,702 SF | Negotiable | $22.00 /SF/YR $1.83 /SF/MO $81,444 /YR $6,787 /MO | Office | Full Build-Out | Now |
| 11th Floor, Ste 1107 | 1,589 SF | Negotiable | $22.00 /SF/YR $1.83 /SF/MO $34,958 /YR $2,913 /MO | Office | Full Build-Out | Now |
| 11th Floor, Ste 1110 | 6,714 SF | Negotiable | $22.00 /SF/YR $1.83 /SF/MO $147,708 /YR $12,309 /MO | Office | Full Build-Out | Now |
| 11th Floor, Ste 1110-S | 519 SF | Negotiable | $22.00 /SF/YR $1.83 /SF/MO $11,418 /YR $951.50 /MO | Office | Full Build-Out | Now |
| 12th Floor, Ste 1200 | 16,981 SF | Negotiable | $22.00 /SF/YR $1.83 /SF/MO $373,582 /YR $31,132 /MO | Office | Full Build-Out | Now |
| 13th Floor, Ste 1300 | 16,633 SF | Negotiable | $22.00 /SF/YR $1.83 /SF/MO $365,926 /YR $30,494 /MO | Office | Full Build-Out | Now |
| 14th Floor, Ste 1400 | 16,908 SF | Negotiable | $22.00 /SF/YR $1.83 /SF/MO $371,976 /YR $30,998 /MO | Office | Full Build-Out | Now |
2nd Floor, Ste 210
| Size |
| 2,573 SF |
| Term |
| Negotiable |
| Rental Rate |
| $22.00 /SF/YR $1.83 /SF/MO $56,606 /YR $4,717 /MO |
| Space Use |
| Office |
| Condition |
| Full Build-Out |
| Available |
| Now |
5th Floor, Ste 500
| Size |
| 23,099 SF |
| Term |
| Negotiable |
| Rental Rate |
| $22.00 /SF/YR $1.83 /SF/MO $508,178 /YR $42,348 /MO |
| Space Use |
| Office |
| Condition |
| Full Build-Out |
| Available |
| Now |
7th Floor, Ste 710
| Size |
| 1,925 SF |
| Term |
| Negotiable |
| Rental Rate |
| $22.00 /SF/YR $1.83 /SF/MO $42,350 /YR $3,529 /MO |
| Space Use |
| Office |
| Condition |
| Full Build-Out |
| Available |
| Now |
7th Floor, Ste 710A
| Size |
| 5,095 SF |
| Term |
| Negotiable |
| Rental Rate |
| $22.00 /SF/YR $1.83 /SF/MO $112,090 /YR $9,341 /MO |
| Space Use |
| Office |
| Condition |
| Full Build-Out |
| Available |
| Now |
7th Floor, Ste 730
| Size |
| 1,687 SF |
| Term |
| Negotiable |
| Rental Rate |
| $22.00 /SF/YR $1.83 /SF/MO $37,114 /YR $3,093 /MO |
| Space Use |
| Office |
| Condition |
| Full Build-Out |
| Available |
| Now |
7th Floor, Ste 750
| Size |
| 2,717 SF |
| Term |
| 1-10 Years |
| Rental Rate |
| $22.00 /SF/YR $1.83 /SF/MO $59,774 /YR $4,981 /MO |
| Space Use |
| Office |
| Condition |
| Full Build-Out |
| Available |
| 30 Days |
8th Floor, Ste 800
| Size |
| 19,085 SF |
| Term |
| 1-10 Years |
| Rental Rate |
| $22.00 /SF/YR $1.83 /SF/MO $419,870 /YR $34,989 /MO |
| Space Use |
| Office |
| Condition |
| Full Build-Out |
| Available |
| 30 Days |
9th Floor, Ste 920
| Size |
| 2,916 SF |
| Term |
| Negotiable |
| Rental Rate |
| $22.00 /SF/YR $1.83 /SF/MO $64,152 /YR $5,346 /MO |
| Space Use |
| Office |
| Condition |
| Full Build-Out |
| Available |
| Now |
9th Floor, Ste 925
| Size |
| 1,051 SF |
| Term |
| Negotiable |
| Rental Rate |
| $22.00 /SF/YR $1.83 /SF/MO $23,122 /YR $1,927 /MO |
| Space Use |
| Office |
| Condition |
| Full Build-Out |
| Available |
| Now |
11th Floor, Ste 1105
| Size |
| 3,702 SF |
| Term |
| Negotiable |
| Rental Rate |
| $22.00 /SF/YR $1.83 /SF/MO $81,444 /YR $6,787 /MO |
| Space Use |
| Office |
| Condition |
| Full Build-Out |
| Available |
| Now |
11th Floor, Ste 1107
| Size |
| 1,589 SF |
| Term |
| Negotiable |
| Rental Rate |
| $22.00 /SF/YR $1.83 /SF/MO $34,958 /YR $2,913 /MO |
| Space Use |
| Office |
| Condition |
| Full Build-Out |
| Available |
| Now |
11th Floor, Ste 1110
| Size |
| 6,714 SF |
| Term |
| Negotiable |
| Rental Rate |
| $22.00 /SF/YR $1.83 /SF/MO $147,708 /YR $12,309 /MO |
| Space Use |
| Office |
| Condition |
| Full Build-Out |
| Available |
| Now |
11th Floor, Ste 1110-S
| Size |
| 519 SF |
| Term |
| Negotiable |
| Rental Rate |
| $22.00 /SF/YR $1.83 /SF/MO $11,418 /YR $951.50 /MO |
| Space Use |
| Office |
| Condition |
| Full Build-Out |
| Available |
| Now |
12th Floor, Ste 1200
| Size |
| 16,981 SF |
| Term |
| Negotiable |
| Rental Rate |
| $22.00 /SF/YR $1.83 /SF/MO $373,582 /YR $31,132 /MO |
| Space Use |
| Office |
| Condition |
| Full Build-Out |
| Available |
| Now |
13th Floor, Ste 1300
| Size |
| 16,633 SF |
| Term |
| Negotiable |
| Rental Rate |
| $22.00 /SF/YR $1.83 /SF/MO $365,926 /YR $30,494 /MO |
| Space Use |
| Office |
| Condition |
| Full Build-Out |
| Available |
| Now |
14th Floor, Ste 1400
| Size |
| 16,908 SF |
| Term |
| Negotiable |
| Rental Rate |
| $22.00 /SF/YR $1.83 /SF/MO $371,976 /YR $30,998 /MO |
| Space Use |
| Office |
| Condition |
| Full Build-Out |
| Available |
| Now |
2nd Floor, Ste 210
| Size | 2,573 SF |
| Term | Negotiable |
| Rental Rate | $22.00 /SF/YR |
| Space Use | Office |
| Condition | Full Build-Out |
| Available | Now |
- Rate includes utilities, building services and property expenses
- Fully Built-Out as Standard Office
- Mostly Open Floor Plan Layout
5th Floor, Ste 500
| Size | 23,099 SF |
| Term | Negotiable |
| Rental Rate | $22.00 /SF/YR |
| Space Use | Office |
| Condition | Full Build-Out |
| Available | Now |
- Rate includes utilities, building services and property expenses
- Fully Built-Out as Standard Office
- Mostly Open Floor Plan Layout
- Finished Ceilings: 9’
7th Floor, Ste 710
| Size | 1,925 SF |
| Term | Negotiable |
| Rental Rate | $22.00 /SF/YR |
| Space Use | Office |
| Condition | Full Build-Out |
| Available | Now |
- Rate includes utilities, building services and property expenses
- Fully Built-Out as Standard Office
- Mostly Open Floor Plan Layout
7th Floor, Ste 710A
| Size | 5,095 SF |
| Term | Negotiable |
| Rental Rate | $22.00 /SF/YR |
| Space Use | Office |
| Condition | Full Build-Out |
| Available | Now |
- Rate includes utilities, building services and property expenses
- Fully Built-Out as Standard Office
- Mostly Open Floor Plan Layout
7th Floor, Ste 730
| Size | 1,687 SF |
| Term | Negotiable |
| Rental Rate | $22.00 /SF/YR |
| Space Use | Office |
| Condition | Full Build-Out |
| Available | Now |
- Rate includes utilities, building services and property expenses
- Fully Built-Out as Standard Office
- Mostly Open Floor Plan Layout
7th Floor, Ste 750
| Size | 2,717 SF |
| Term | 1-10 Years |
| Rental Rate | $22.00 /SF/YR |
| Space Use | Office |
| Condition | Full Build-Out |
| Available | 30 Days |
- Rate includes utilities, building services and property expenses
- Fully Built-Out as Standard Office
- Mostly Open Floor Plan Layout
- Can be combined with additional space(s) for up to 21,802 SF of adjacent space
8th Floor, Ste 800
| Size | 19,085 SF |
| Term | 1-10 Years |
| Rental Rate | $22.00 /SF/YR |
| Space Use | Office |
| Condition | Full Build-Out |
| Available | 30 Days |
Property Highlights • Multiple telecommunications service providers • 9’ ceilings provide a spacious feel throughout offic • Interior improvements vary and can be modified to suite individual tastes • Floor layout allow flexibility in planning for individual offices or open areas • Floor size provides maximum efficiency for small to large space requirements • Center elevator core maximizes windows throughout the office • Dual electrical feeders provide ample reliable electricity • UPS available for backup to provide a controlled shutdown • Storage space available in the building’s basement
- Rate includes utilities, building services and property expenses
- Fully Built-Out as Standard Office
- Mostly Open Floor Plan Layout
- Can be combined with additional space(s) for up to 21,802 SF of adjacent space
- Secure Storage
9th Floor, Ste 920
| Size | 2,916 SF |
| Term | Negotiable |
| Rental Rate | $22.00 /SF/YR |
| Space Use | Office |
| Condition | Full Build-Out |
| Available | Now |
- Rate includes utilities, building services and property expenses
- Fully Built-Out as Standard Office
- Mostly Open Floor Plan Layout
9th Floor, Ste 925
| Size | 1,051 SF |
| Term | Negotiable |
| Rental Rate | $22.00 /SF/YR |
| Space Use | Office |
| Condition | Full Build-Out |
| Available | Now |
- Rate includes utilities, building services and property expenses
- Fully Built-Out as Standard Office
- Mostly Open Floor Plan Layout
11th Floor, Ste 1105
| Size | 3,702 SF |
| Term | Negotiable |
| Rental Rate | $22.00 /SF/YR |
| Space Use | Office |
| Condition | Full Build-Out |
| Available | Now |
- Rate includes utilities, building services and property expenses
- Fully Built-Out as Standard Office
- Mostly Open Floor Plan Layout
11th Floor, Ste 1107
| Size | 1,589 SF |
| Term | Negotiable |
| Rental Rate | $22.00 /SF/YR |
| Space Use | Office |
| Condition | Full Build-Out |
| Available | Now |
- Rate includes utilities, building services and property expenses
- Fully Built-Out as Standard Office
- Mostly Open Floor Plan Layout
11th Floor, Ste 1110
| Size | 6,714 SF |
| Term | Negotiable |
| Rental Rate | $22.00 /SF/YR |
| Space Use | Office |
| Condition | Full Build-Out |
| Available | Now |
- Rate includes utilities, building services and property expenses
- Fully Built-Out as Standard Office
- Mostly Open Floor Plan Layout
11th Floor, Ste 1110-S
| Size | 519 SF |
| Term | Negotiable |
| Rental Rate | $22.00 /SF/YR |
| Space Use | Office |
| Condition | Full Build-Out |
| Available | Now |
- Rate includes utilities, building services and property expenses
- Fully Built-Out as Standard Office
- Mostly Open Floor Plan Layout
12th Floor, Ste 1200
| Size | 16,981 SF |
| Term | Negotiable |
| Rental Rate | $22.00 /SF/YR |
| Space Use | Office |
| Condition | Full Build-Out |
| Available | Now |
- Rate includes utilities, building services and property expenses
- Fully Built-Out as Standard Office
- Mostly Open Floor Plan Layout
13th Floor, Ste 1300
| Size | 16,633 SF |
| Term | Negotiable |
| Rental Rate | $22.00 /SF/YR |
| Space Use | Office |
| Condition | Full Build-Out |
| Available | Now |
- Rate includes utilities, building services and property expenses
- Fully Built-Out as Standard Office
- Mostly Open Floor Plan Layout
14th Floor, Ste 1400
| Size | 16,908 SF |
| Term | Negotiable |
| Rental Rate | $22.00 /SF/YR |
| Space Use | Office |
| Condition | Full Build-Out |
| Available | Now |
- Rate includes utilities, building services and property expenses
- Fully Built-Out as Standard Office
- Mostly Open Floor Plan Layout
Property Overview
Property Comments: 1) Direct skywalk access. 2) Multiple telecommunications service providers available. 3) Building attendent/security personnel on site 24 hours a day. 4) Dual electrical feeders provide ample reliable electricity. 5) UPS available for backup to provide a controlled shutdown. 6) Storage space available in the building's basement. 7) Dedicated freight elevator for all construction and deliveries. Located in the CBD
- 24 Hour Access
- Banking
- Conferencing Facility
- Fitness Center
- Property Manager on Site
- Security System
- Skyway
- Car Charging Station
- Bicycle Storage
PROPERTY FACTS
Presented by

Corporate Tower | 101 N Robinson Ave
Hmm, there seems to have been an error sending your message. Please try again.
Thanks! Your message was sent.



