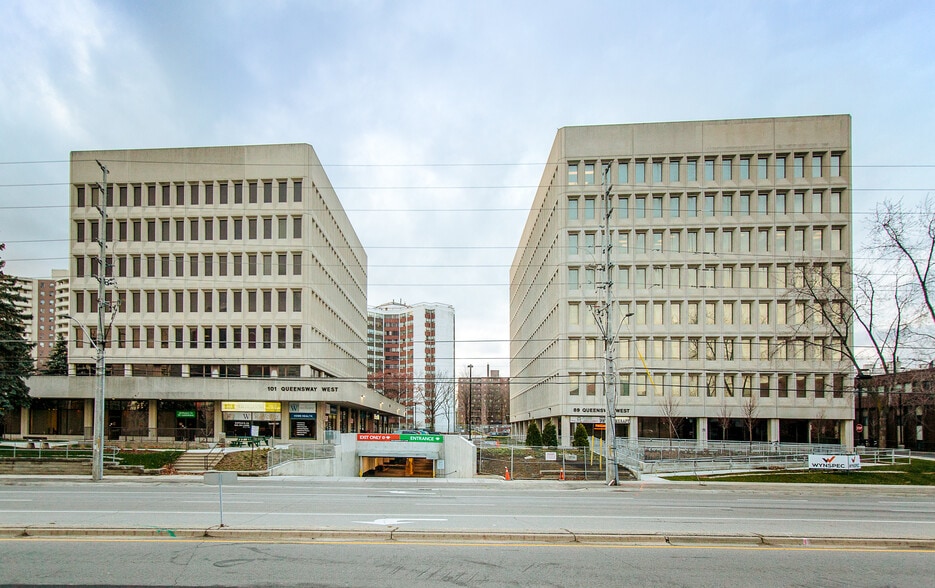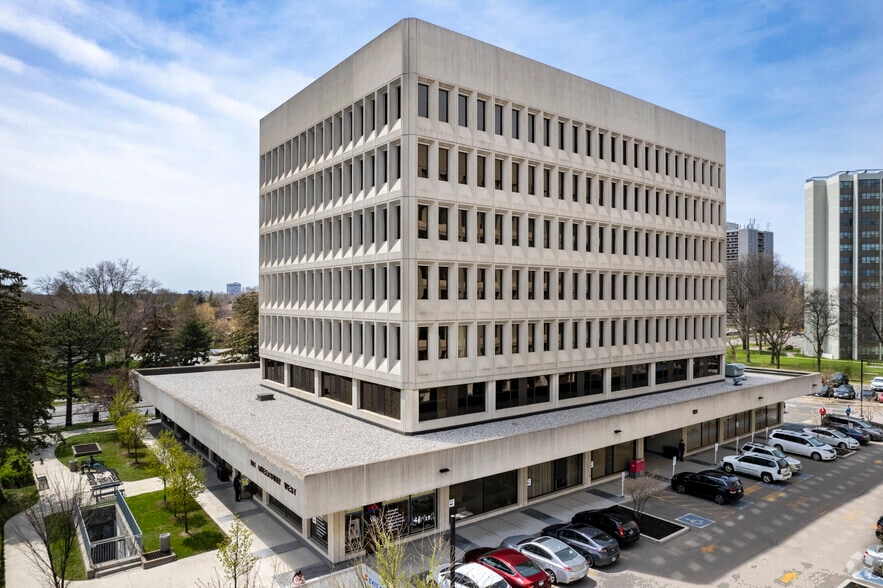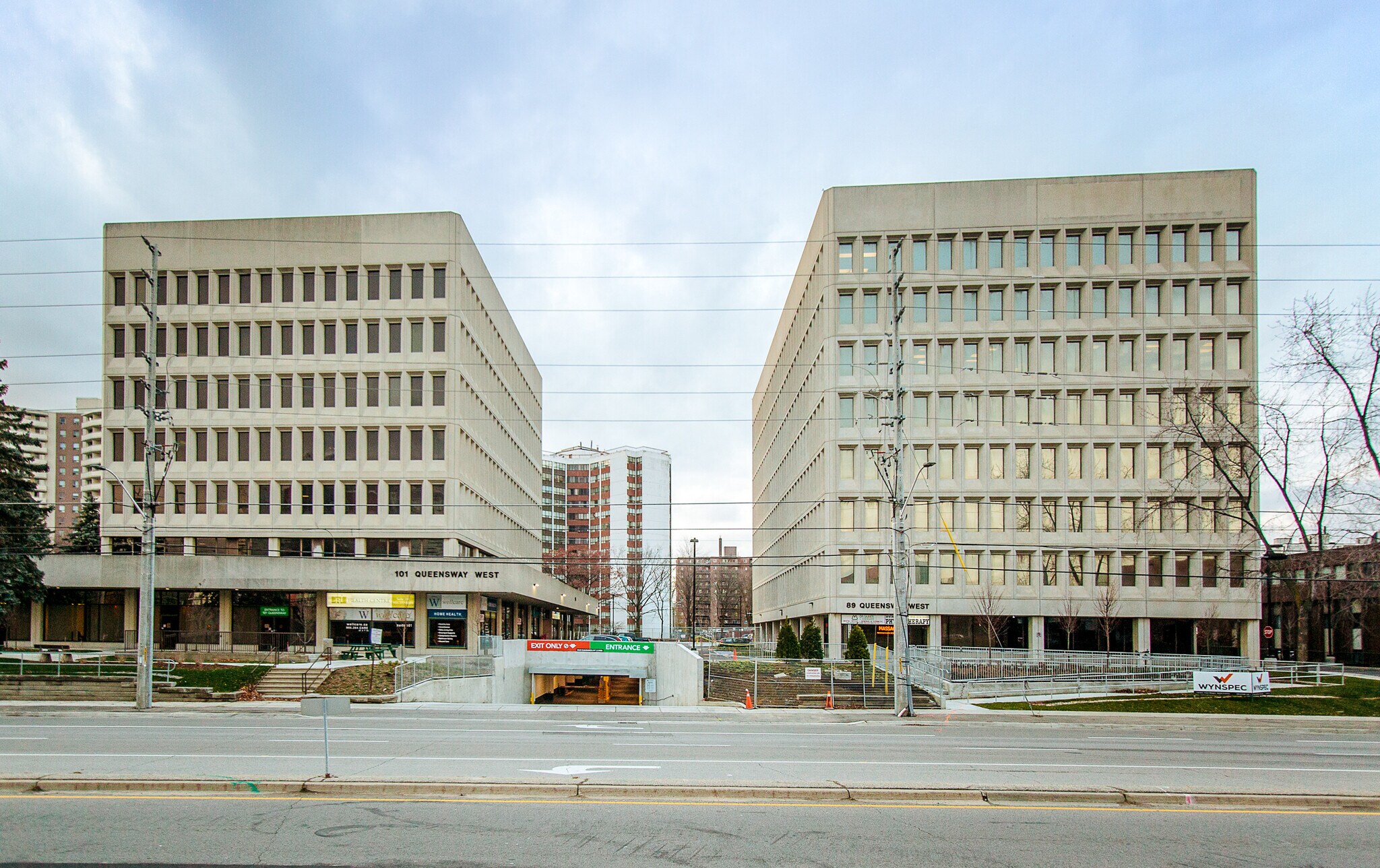Your email has been sent.
Queensway Professional Centre - 101 101 Queensway W 598 - 2,236 SF of Office/Medical Space Available in Mississauga, ON L5B 2P7


ALL AVAILABLE SPACES(2)
Display Rental Rate as
- SPACE
- SIZE
- TERM
- RENTAL RATE
- SPACE USE
- CONDITION
- AVAILABLE
Suite 130 is a 598-square-foot ground floor medical office space, ideal for a solo practitioner. This unit features an open-concept reception and waiting area, two private offices and one exam room. Available now.
- Fully Built-Out as Standard Medical Space
- 2 Private Offices
- Reception and waiting area.
- Open Floor Plan Layout
- Reception Area
Suite 410 is a 1,638-square foot corner unit with a current layout that includes a reception, waiting area, and five private offices. Available immediately.
- Fully Built-Out as Standard Medical Space
- 5 Private Offices
- Includes waiting area.
- Mostly Open Floor Plan Layout
- Reception Area
- Corner unit.
| Space | Size | Term | Rental Rate | Space Use | Condition | Available |
| 1st Floor, Ste 130 | 598 SF | Negotiable | Upon Request Upon Request Upon Request Upon Request | Office/Medical | Full Build-Out | Now |
| 4th Floor, Ste 410 | 1,638 SF | Negotiable | Upon Request Upon Request Upon Request Upon Request | Office/Medical | Full Build-Out | Now |
1st Floor, Ste 130
| Size |
| 598 SF |
| Term |
| Negotiable |
| Rental Rate |
| Upon Request Upon Request Upon Request Upon Request |
| Space Use |
| Office/Medical |
| Condition |
| Full Build-Out |
| Available |
| Now |
4th Floor, Ste 410
| Size |
| 1,638 SF |
| Term |
| Negotiable |
| Rental Rate |
| Upon Request Upon Request Upon Request Upon Request |
| Space Use |
| Office/Medical |
| Condition |
| Full Build-Out |
| Available |
| Now |
1st Floor, Ste 130
| Size | 598 SF |
| Term | Negotiable |
| Rental Rate | Upon Request |
| Space Use | Office/Medical |
| Condition | Full Build-Out |
| Available | Now |
Suite 130 is a 598-square-foot ground floor medical office space, ideal for a solo practitioner. This unit features an open-concept reception and waiting area, two private offices and one exam room. Available now.
- Fully Built-Out as Standard Medical Space
- Open Floor Plan Layout
- 2 Private Offices
- Reception Area
- Reception and waiting area.
4th Floor, Ste 410
| Size | 1,638 SF |
| Term | Negotiable |
| Rental Rate | Upon Request |
| Space Use | Office/Medical |
| Condition | Full Build-Out |
| Available | Now |
Suite 410 is a 1,638-square foot corner unit with a current layout that includes a reception, waiting area, and five private offices. Available immediately.
- Fully Built-Out as Standard Medical Space
- Mostly Open Floor Plan Layout
- 5 Private Offices
- Reception Area
- Includes waiting area.
- Corner unit.
PROPERTY OVERVIEW
Queensway Professional Centre is a two-structure medical outpatient complex comprised of neighbouring buildings conveniently located directly across from Trillium Health Partners Mississauga Hospital. 101 Queensway is a seven-storey, 77,350-square-foot building tenanted by a diversified mix of medical and healthcare service providers including family physicians, women’s health care, diagnostic imaging, laboratory, pharmacy, hearing clinic, and a variety of medical specialists. Ample on-site parking is available on the surface lot and in an underground parkade that connects to both buildings. Visit us online: www.nwhproperties.com/properties
PROPERTY FACTS
Presented by

Queensway Professional Centre - 101 | 101 Queensway W
Hmm, there seems to have been an error sending your message. Please try again.
Thanks! Your message was sent.



