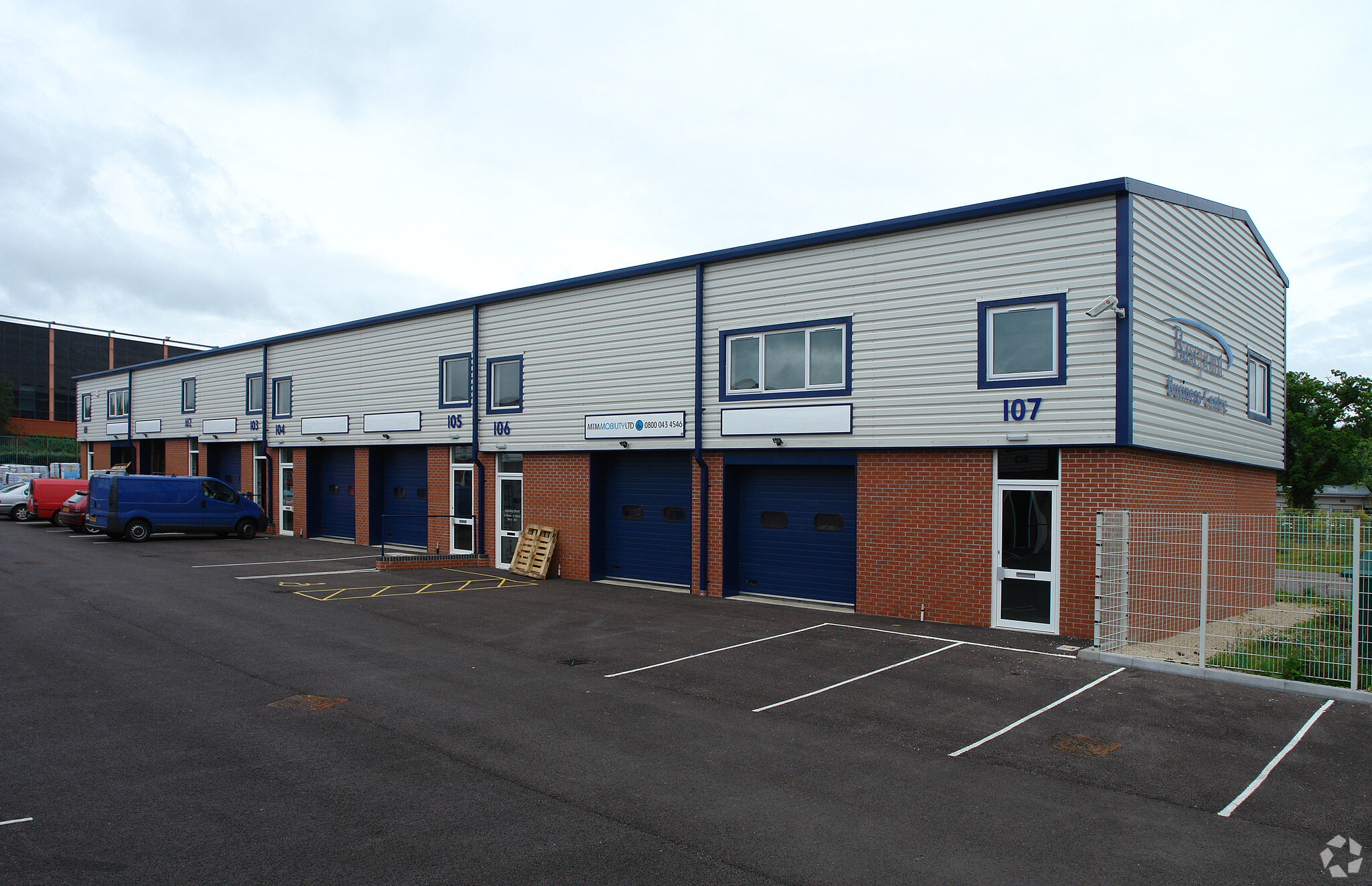
This feature is unavailable at the moment.
We apologize, but the feature you are trying to access is currently unavailable. We are aware of this issue and our team is working hard to resolve the matter.
Please check back in a few minutes. We apologize for the inconvenience.
- LoopNet Team
101 Rivermead Dr
Swindon SN5 7EX
Property For Lease

HIGHLIGHTS
- Located within the well established Rivermead employment area
- An Aldi supermarket within a few hundred yards and the West Swindon District Centre which is anchored by Asda is less than two miles distant
- West Swindon approximately one mile from the Great Western Way
PROPERTY OVERVIEW
The property comprises an end of terrace commercial unit by the entrance to the estate. It is of clear span steel frame construction, with brick and clad elevations beneath a pitched roof incorporating rooflights. Internally the unit presents well and provides open plan accommodation to the ground floor with a mezzanine first floor above suitable for a variety of uses, including storage and offices. The unit has an up and over sectional loading door of 3.15m wide x 3.00m high, as well as a separate pedestrian door, w.c., teapoint, 3 phase power, lighting and a gas supply. Externally there are two car parking spaces in addition to the loading apron and a shared service area. The site is bounded by palisade fencing and secure gates which are locked at night & weekends (the units can be accessed 24/7 by occupiers).
PROPERTY FACTS
| Property Type | Industrial | Rentable Building Area | 19,043 SF |
| Property Subtype | Warehouse | Year Built | 2003 |
| Property Type | Industrial |
| Property Subtype | Warehouse |
| Rentable Building Area | 19,043 SF |
| Year Built | 2003 |
FEATURES AND AMENITIES
- Security System
- Storage Space
- Smoke Detector
Listing ID: 35169584
Date on Market: 3/18/2025
Last Updated:
Address: 101 Rivermead Dr, Swindon SN5 7EX
The Industrial Property at 101 Rivermead Dr, Swindon, SN5 7EX is no longer being advertised on LoopNet.com. Contact the broker for information on availability.
INDUSTRIAL PROPERTIES IN NEARBY NEIGHBORHOODS
- Westlea Wiltshire Commercial Real Estate
- Royal Wootton Bassett Commercial Real Estate
- South Marston Commercial Real Estate
- Watchfield Oxfordshire Commercial Real Estate
- North Wroughton Commercial Real Estate
- Brinkworth Commercial Real Estate
- Minety Commercial Real Estate
- Westmead Commercial Real Estate
- Blagrove Commercial Real Estate
- Hillmead Commercial Real Estate
- Purton Wiltshire Commercial Real Estate
NEARBY LISTINGS
- Faraday Rd, Swindon
- 6 Darby Clos, Swindon
- Darby Clos, Swindon
- Oxford Rd, South Marston
- Westmead Dr, Swindon
- Dunbeath Ct, Swindon
- Faraday Rd, Swindon
- Radway Rd, Swindon
- 2 Drakes Way, Swindon
- 1 Rivenhall Rd, Swindon
- Kembrey St, Swindon
- Woodside, Swindon
- Frankland Rd, Swindon
- 502 Cricklade Rd, Swindon
- Stirling Rd, Swindon

