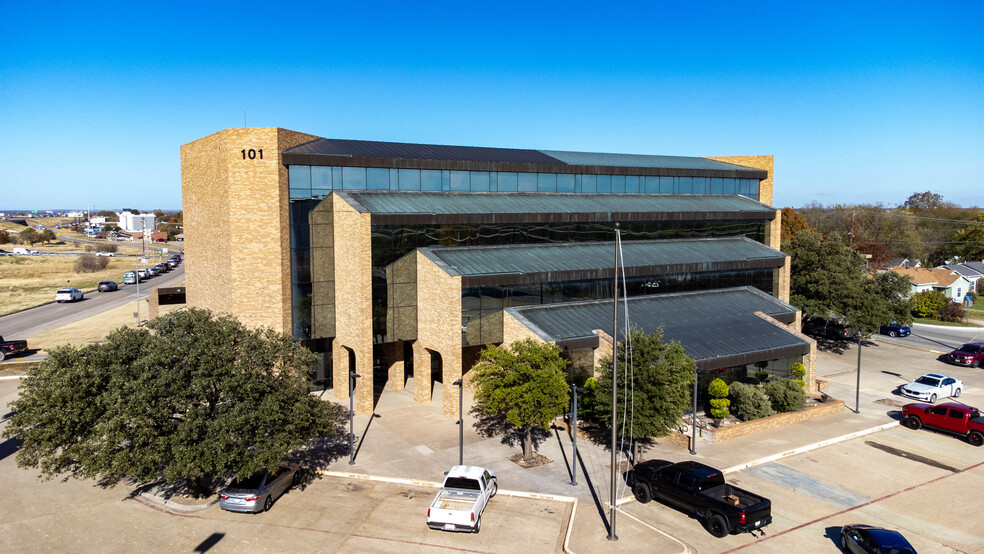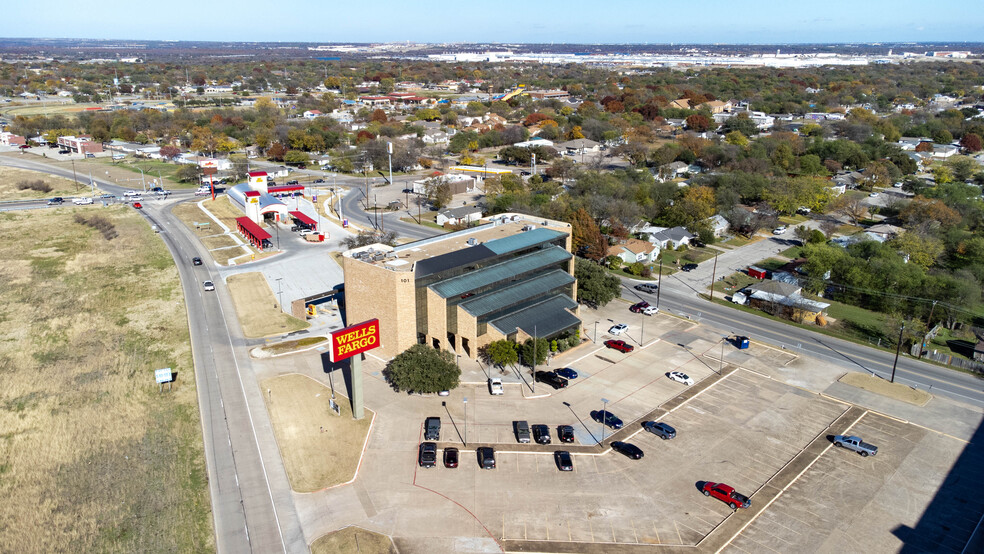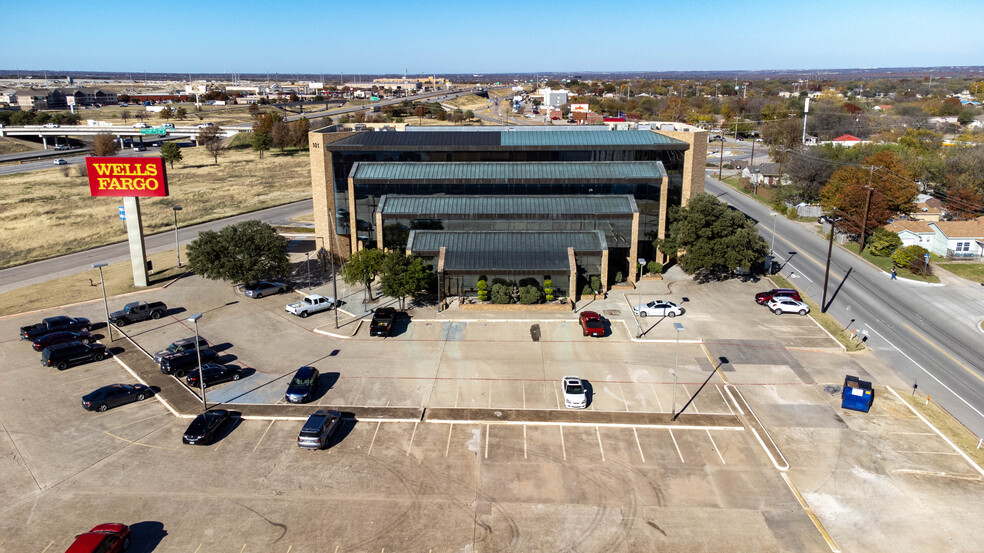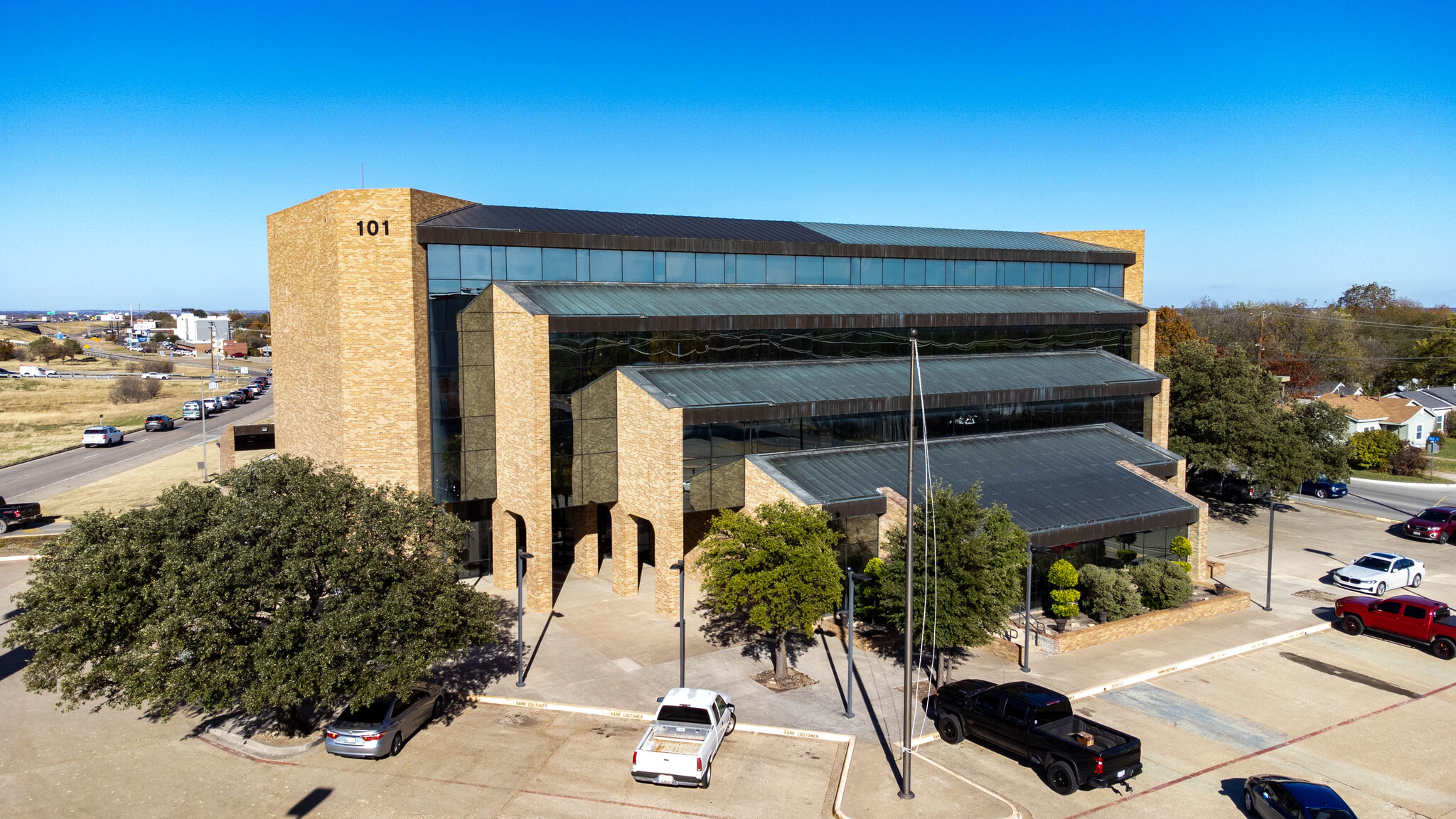
This feature is unavailable at the moment.
We apologize, but the feature you are trying to access is currently unavailable. We are aware of this issue and our team is working hard to resolve the matter.
Please check back in a few minutes. We apologize for the inconvenience.
- LoopNet Team
thank you

Your email has been sent!
No. 101 101 S Jim Wright Fwy
4,000 - 35,000 SF of Office Space Available in White Settlement, TX 76108



all available spaces(4)
Display Rental Rate as
- Space
- Size
- Term
- Rental Rate
- Space Use
- Condition
- Available
Elegant suite on ground floor with wood floors, mahogany paneling, and decorative ceiling tiles mostly throughout. The space offers six executive suites, a conference room, and an exterior door providing direct access to the large office suite. Suite includes a walk-in vault outfitted as a server room. Vault/server room offers three (3) dedicated HVAC systems (2 leopard, 1 inline cooling system), and two (2) generators (1 cat system dedicated to vault/server room, 1 redundant system that powers the entire building).
- Listed lease rate plus proportional share of electrical cost
- Fits 13 - 40 People
- 1 Conference Room
- Central Air and Heating
- Private Restrooms
- Natural Light
- Hardwood Floors
- Direct exterior access to largest suite
- Fully Built-Out as Standard Office
- 6 Private Offices
- Space is in Excellent Condition
- Reception Area
- Corner Space
- After Hours HVAC Available
- Elegant finish out
- Ground floor
- Listed lease rate plus proportional share of electrical cost
- Fits 13 - 96 People
Space currently grey shell condition. Entire floor is available and can be subdivided. TIA is available.
- Listed lease rate plus proportional share of electrical cost
- 13 Private Offices
- Central Air and Heating
- Elevator Access
- Natural Light
- Entire floor available
- Lots of natural light
- Fits 13 - 80 People
- Conference Rooms
- Wi-Fi Connectivity
- Drop Ceilings
- After Hours HVAC Available
- Entire floor available
Currently in grey shell condition. TIA available.
- Listed lease rate plus proportional share of electrical cost
- 16 Private Offices
- Central Air and Heating
- After Hours HVAC Available
- Great views
- Fits 10 - 64 People
- 2 Conference Rooms
- Kitchen
- Great views
- Natural Light
| Space | Size | Term | Rental Rate | Space Use | Condition | Available |
| 1st Floor | 5,000 SF | Negotiable | $24.00 /SF/YR $2.00 /SF/MO $120,000 /YR $10,000 /MO | Office | Full Build-Out | Now |
| 2nd Floor, Ste 200 | 5,000-12,000 SF | Negotiable | $24.00 /SF/YR $2.00 /SF/MO $288,000 /YR $24,000 /MO | Office | - | Now |
| 3rd Floor | 5,000-10,000 SF | Negotiable | $24.00 /SF/YR $2.00 /SF/MO $240,000 /YR $20,000 /MO | Office | - | Now |
| 4th Floor | 4,000-8,000 SF | 3-10 Years | $24.00 /SF/YR $2.00 /SF/MO $192,000 /YR $16,000 /MO | Office | - | Now |
1st Floor
| Size |
| 5,000 SF |
| Term |
| Negotiable |
| Rental Rate |
| $24.00 /SF/YR $2.00 /SF/MO $120,000 /YR $10,000 /MO |
| Space Use |
| Office |
| Condition |
| Full Build-Out |
| Available |
| Now |
2nd Floor, Ste 200
| Size |
| 5,000-12,000 SF |
| Term |
| Negotiable |
| Rental Rate |
| $24.00 /SF/YR $2.00 /SF/MO $288,000 /YR $24,000 /MO |
| Space Use |
| Office |
| Condition |
| - |
| Available |
| Now |
3rd Floor
| Size |
| 5,000-10,000 SF |
| Term |
| Negotiable |
| Rental Rate |
| $24.00 /SF/YR $2.00 /SF/MO $240,000 /YR $20,000 /MO |
| Space Use |
| Office |
| Condition |
| - |
| Available |
| Now |
4th Floor
| Size |
| 4,000-8,000 SF |
| Term |
| 3-10 Years |
| Rental Rate |
| $24.00 /SF/YR $2.00 /SF/MO $192,000 /YR $16,000 /MO |
| Space Use |
| Office |
| Condition |
| - |
| Available |
| Now |
1st Floor
| Size | 5,000 SF |
| Term | Negotiable |
| Rental Rate | $24.00 /SF/YR |
| Space Use | Office |
| Condition | Full Build-Out |
| Available | Now |
Elegant suite on ground floor with wood floors, mahogany paneling, and decorative ceiling tiles mostly throughout. The space offers six executive suites, a conference room, and an exterior door providing direct access to the large office suite. Suite includes a walk-in vault outfitted as a server room. Vault/server room offers three (3) dedicated HVAC systems (2 leopard, 1 inline cooling system), and two (2) generators (1 cat system dedicated to vault/server room, 1 redundant system that powers the entire building).
- Listed lease rate plus proportional share of electrical cost
- Fully Built-Out as Standard Office
- Fits 13 - 40 People
- 6 Private Offices
- 1 Conference Room
- Space is in Excellent Condition
- Central Air and Heating
- Reception Area
- Private Restrooms
- Corner Space
- Natural Light
- After Hours HVAC Available
- Hardwood Floors
- Elegant finish out
- Direct exterior access to largest suite
- Ground floor
2nd Floor, Ste 200
| Size | 5,000-12,000 SF |
| Term | Negotiable |
| Rental Rate | $24.00 /SF/YR |
| Space Use | Office |
| Condition | - |
| Available | Now |
- Listed lease rate plus proportional share of electrical cost
- Fits 13 - 96 People
3rd Floor
| Size | 5,000-10,000 SF |
| Term | Negotiable |
| Rental Rate | $24.00 /SF/YR |
| Space Use | Office |
| Condition | - |
| Available | Now |
Space currently grey shell condition. Entire floor is available and can be subdivided. TIA is available.
- Listed lease rate plus proportional share of electrical cost
- Fits 13 - 80 People
- 13 Private Offices
- Conference Rooms
- Central Air and Heating
- Wi-Fi Connectivity
- Elevator Access
- Drop Ceilings
- Natural Light
- After Hours HVAC Available
- Entire floor available
- Entire floor available
- Lots of natural light
4th Floor
| Size | 4,000-8,000 SF |
| Term | 3-10 Years |
| Rental Rate | $24.00 /SF/YR |
| Space Use | Office |
| Condition | - |
| Available | Now |
Currently in grey shell condition. TIA available.
- Listed lease rate plus proportional share of electrical cost
- Fits 10 - 64 People
- 16 Private Offices
- 2 Conference Rooms
- Central Air and Heating
- Kitchen
- After Hours HVAC Available
- Great views
- Great views
- Natural Light
PROPERTY FACTS
Presented by

No. 101 | 101 S Jim Wright Fwy
Hmm, there seems to have been an error sending your message. Please try again.
Thanks! Your message was sent.















