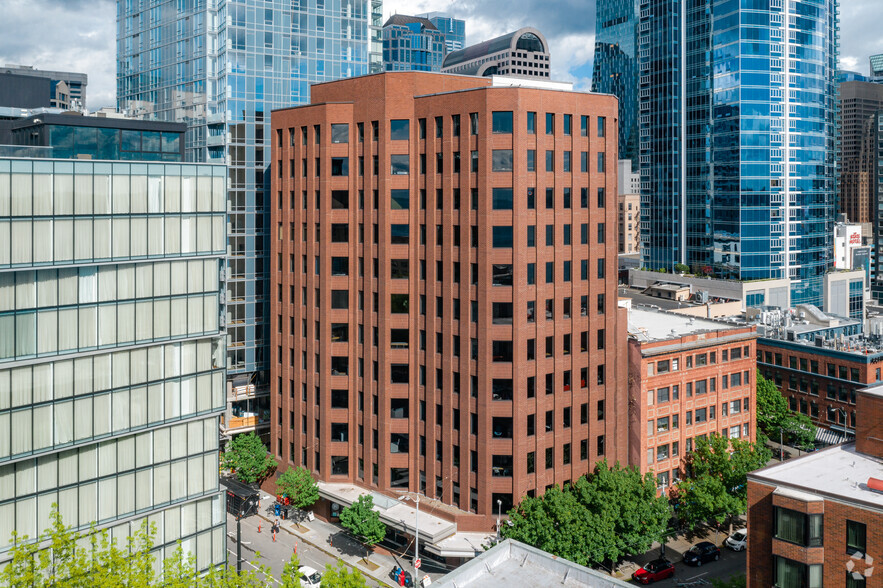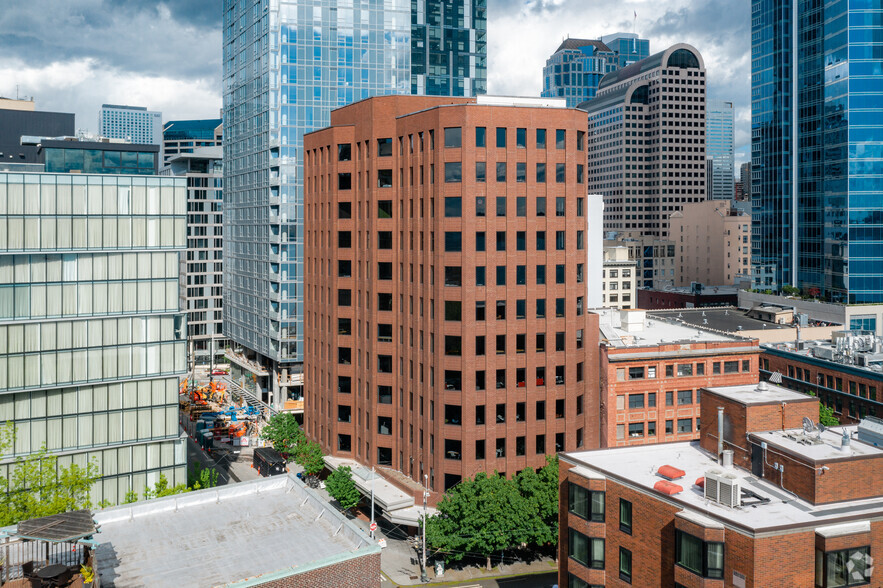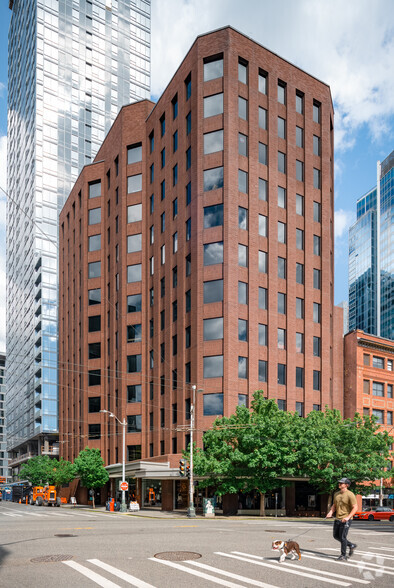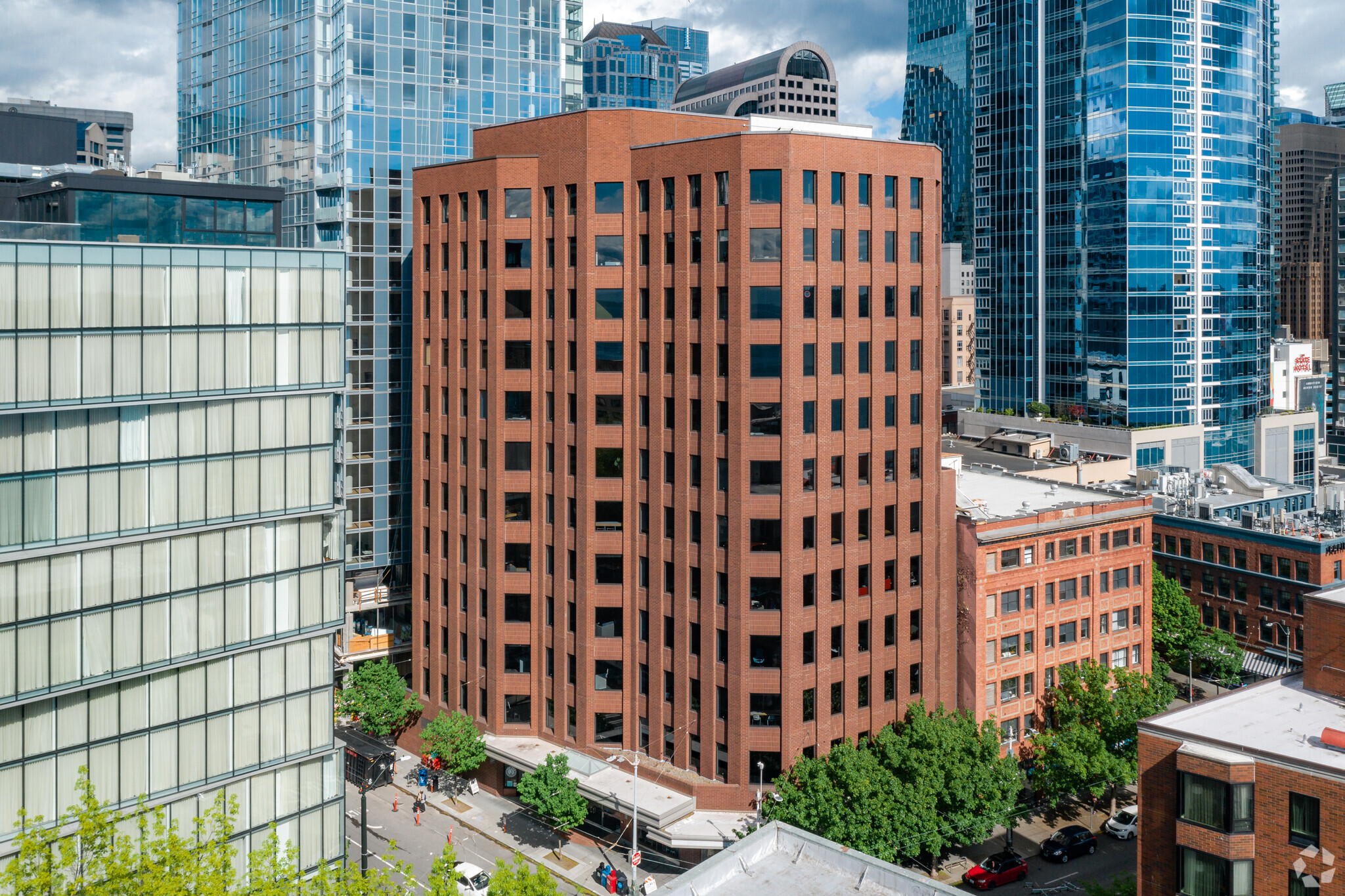Your email has been sent.
HIGHLIGHTS
- Easy access to public transportation; bus and light rail via Westlake Transit Station
- Small, highly flexible floorplates that promote social distancing
- NEW Bike storage and showers coming soon
- Abundant restaurants and coffee shops within two blocks, including Artly Coffee
- Full control of your entire floor and office environment
- Views of the Puget Sound, Olympic Mountains and North/South corridor
ALL AVAILABLE SPACES(10)
Display Rental Rate as
- SPACE
- SIZE
- TERM
- RENTAL RATE
- SPACE USE
- CONDITION
- AVAILABLE
- Rate includes utilities, building services and property expenses
- 1 Private Office
- 1 Workstation
- Open Floor Plan Layout
- 1 Conference Room
- Central Air and Heating
Fully built out space. Flexible lease term.
- Rate includes utilities, building services and property expenses
- Mostly Open Floor Plan Layout
- Central Air and Heating
- Fully Built-Out as Standard Office
- 5 Private Offices
Two full floors connected by dramatic interstitial stairwell. Open ceiling, creative space. Floors 4 through 7 can be combined or divisible to two floors.
- Rate includes utilities, building services and property expenses
- Open Floor Plan Layout
- 1 Conference Room
- Space is in Excellent Condition
- Central Air Conditioning
- Fully Built-Out as Standard Office
- 1 Private Office
- 1 Workstation
- Can be combined with additional space(s) for up to 16,894 SF of adjacent space
Two full floors connected by dramatic interstitial stairwell. Open ceiling, creative space. Floors 4 through 7 can be combined or divisible to two floors.
- Rate includes utilities, building services and property expenses
- Open Floor Plan Layout
- 1 Conference Room
- Can be combined with additional space(s) for up to 16,894 SF of adjacent space
- Fully Built-Out as Standard Office
- 5 Private Offices
- Space is in Excellent Condition
- Central Air Conditioning
Floors 4 through 7 can be combined or divisible to two floors.
- Rate includes utilities, building services and property expenses
- Mostly Open Floor Plan Layout
- 5 Conference Rooms
- Central Air Conditioning
- Fully Built-Out as Standard Office
- 20 Private Offices
- Can be combined with additional space(s) for up to 16,623 SF of adjacent space
Floors 4 through 7 can be combined or divisible to two floors.
- Rate includes utilities, building services and property expenses
- 20 Private Offices
- Can be combined with additional space(s) for up to 16,623 SF of adjacent space
- Fully Built-Out as Standard Office
- 5 Conference Rooms
- Central Air Conditioning
Can be made contiguous with floors 9 and 10 for a total of 20,207 RSF.
- Rate includes utilities, building services and property expenses
- Mostly Open Floor Plan Layout
- 1 Conference Room
- Fully Built-Out as Standard Office
- 8 Private Offices
- Central Air Conditioning
Available May 1, 2024 (or sooner if needed)
- Rate includes utilities, building services and property expenses
- Mostly Open Floor Plan Layout
- 1 Conference Room
- Fully Built-Out as Standard Office
- 2 Private Offices
- Central Air Conditioning
Two full floors and one partial floor.
- Rate includes utilities, building services and property expenses
- Mostly Open Floor Plan Layout
- 1 Conference Room
- Central Air Conditioning
- Fully Built-Out as Standard Office
- 12 Private Offices
- Can be combined with additional space(s) for up to 16,292 SF of adjacent space
Two full floors and one partial floor.
- Rate includes utilities, building services and property expenses
- 18 Private Offices
- Can be combined with additional space(s) for up to 16,292 SF of adjacent space
- Fully Built-Out as Standard Office
- 3 Conference Rooms
- Central Air Conditioning
| Space | Size | Term | Rental Rate | Space Use | Condition | Available |
| 3rd Floor, Ste 300 | 2,392 SF | Negotiable | $38.00 /SF/YR $3.17 /SF/MO $90,896 /YR $7,575 /MO | Office | - | Now |
| 3rd Floor, Ste 301 | 6,055 SF | Negotiable | $38.00 /SF/YR $3.17 /SF/MO $230,090 /YR $19,174 /MO | Office | Full Build-Out | Now |
| 4th Floor, Ste 400 | 8,447 SF | 7-10 Years | $38.00 /SF/YR $3.17 /SF/MO $320,986 /YR $26,749 /MO | Office | Full Build-Out | Now |
| 5th Floor, Ste 500 | 8,447 SF | 7-10 Years | $38.00 /SF/YR $3.17 /SF/MO $320,986 /YR $26,749 /MO | Office | Full Build-Out | Now |
| 6th Floor, Ste 600 | 8,477 SF | Negotiable | $38.00 /SF/YR $3.17 /SF/MO $322,126 /YR $26,844 /MO | Office | Full Build-Out | Now |
| 7th Floor, Ste 700 | 8,146 SF | Negotiable | $38.00 /SF/YR $3.17 /SF/MO $309,548 /YR $25,796 /MO | Office | Full Build-Out | Now |
| 8th Floor, Ste 800 | 8,146 SF | Negotiable | $38.00 /SF/YR $3.17 /SF/MO $309,548 /YR $25,796 /MO | Office | Full Build-Out | Now |
| 10th Floor, Ste 1000 | 3,915 SF | Negotiable | $38.00 /SF/YR $3.17 /SF/MO $148,770 /YR $12,398 /MO | Office | Full Build-Out | Now |
| 11th Floor, Ste 1100 | 8,146 SF | Negotiable | $38.00 /SF/YR $3.17 /SF/MO $309,548 /YR $25,796 /MO | Office | Full Build-Out | Now |
| 12th Floor, Ste 1200 | 8,146 SF | Negotiable | $38.00 /SF/YR $3.17 /SF/MO $309,548 /YR $25,796 /MO | Office | Full Build-Out | Now |
3rd Floor, Ste 300
| Size |
| 2,392 SF |
| Term |
| Negotiable |
| Rental Rate |
| $38.00 /SF/YR $3.17 /SF/MO $90,896 /YR $7,575 /MO |
| Space Use |
| Office |
| Condition |
| - |
| Available |
| Now |
3rd Floor, Ste 301
| Size |
| 6,055 SF |
| Term |
| Negotiable |
| Rental Rate |
| $38.00 /SF/YR $3.17 /SF/MO $230,090 /YR $19,174 /MO |
| Space Use |
| Office |
| Condition |
| Full Build-Out |
| Available |
| Now |
4th Floor, Ste 400
| Size |
| 8,447 SF |
| Term |
| 7-10 Years |
| Rental Rate |
| $38.00 /SF/YR $3.17 /SF/MO $320,986 /YR $26,749 /MO |
| Space Use |
| Office |
| Condition |
| Full Build-Out |
| Available |
| Now |
5th Floor, Ste 500
| Size |
| 8,447 SF |
| Term |
| 7-10 Years |
| Rental Rate |
| $38.00 /SF/YR $3.17 /SF/MO $320,986 /YR $26,749 /MO |
| Space Use |
| Office |
| Condition |
| Full Build-Out |
| Available |
| Now |
6th Floor, Ste 600
| Size |
| 8,477 SF |
| Term |
| Negotiable |
| Rental Rate |
| $38.00 /SF/YR $3.17 /SF/MO $322,126 /YR $26,844 /MO |
| Space Use |
| Office |
| Condition |
| Full Build-Out |
| Available |
| Now |
7th Floor, Ste 700
| Size |
| 8,146 SF |
| Term |
| Negotiable |
| Rental Rate |
| $38.00 /SF/YR $3.17 /SF/MO $309,548 /YR $25,796 /MO |
| Space Use |
| Office |
| Condition |
| Full Build-Out |
| Available |
| Now |
8th Floor, Ste 800
| Size |
| 8,146 SF |
| Term |
| Negotiable |
| Rental Rate |
| $38.00 /SF/YR $3.17 /SF/MO $309,548 /YR $25,796 /MO |
| Space Use |
| Office |
| Condition |
| Full Build-Out |
| Available |
| Now |
10th Floor, Ste 1000
| Size |
| 3,915 SF |
| Term |
| Negotiable |
| Rental Rate |
| $38.00 /SF/YR $3.17 /SF/MO $148,770 /YR $12,398 /MO |
| Space Use |
| Office |
| Condition |
| Full Build-Out |
| Available |
| Now |
11th Floor, Ste 1100
| Size |
| 8,146 SF |
| Term |
| Negotiable |
| Rental Rate |
| $38.00 /SF/YR $3.17 /SF/MO $309,548 /YR $25,796 /MO |
| Space Use |
| Office |
| Condition |
| Full Build-Out |
| Available |
| Now |
12th Floor, Ste 1200
| Size |
| 8,146 SF |
| Term |
| Negotiable |
| Rental Rate |
| $38.00 /SF/YR $3.17 /SF/MO $309,548 /YR $25,796 /MO |
| Space Use |
| Office |
| Condition |
| Full Build-Out |
| Available |
| Now |
3rd Floor, Ste 300
| Size | 2,392 SF |
| Term | Negotiable |
| Rental Rate | $38.00 /SF/YR |
| Space Use | Office |
| Condition | - |
| Available | Now |
- Rate includes utilities, building services and property expenses
- Open Floor Plan Layout
- 1 Private Office
- 1 Conference Room
- 1 Workstation
- Central Air and Heating
3rd Floor, Ste 301
| Size | 6,055 SF |
| Term | Negotiable |
| Rental Rate | $38.00 /SF/YR |
| Space Use | Office |
| Condition | Full Build-Out |
| Available | Now |
Fully built out space. Flexible lease term.
- Rate includes utilities, building services and property expenses
- Fully Built-Out as Standard Office
- Mostly Open Floor Plan Layout
- 5 Private Offices
- Central Air and Heating
4th Floor, Ste 400
| Size | 8,447 SF |
| Term | 7-10 Years |
| Rental Rate | $38.00 /SF/YR |
| Space Use | Office |
| Condition | Full Build-Out |
| Available | Now |
Two full floors connected by dramatic interstitial stairwell. Open ceiling, creative space. Floors 4 through 7 can be combined or divisible to two floors.
- Rate includes utilities, building services and property expenses
- Fully Built-Out as Standard Office
- Open Floor Plan Layout
- 1 Private Office
- 1 Conference Room
- 1 Workstation
- Space is in Excellent Condition
- Can be combined with additional space(s) for up to 16,894 SF of adjacent space
- Central Air Conditioning
5th Floor, Ste 500
| Size | 8,447 SF |
| Term | 7-10 Years |
| Rental Rate | $38.00 /SF/YR |
| Space Use | Office |
| Condition | Full Build-Out |
| Available | Now |
Two full floors connected by dramatic interstitial stairwell. Open ceiling, creative space. Floors 4 through 7 can be combined or divisible to two floors.
- Rate includes utilities, building services and property expenses
- Fully Built-Out as Standard Office
- Open Floor Plan Layout
- 5 Private Offices
- 1 Conference Room
- Space is in Excellent Condition
- Can be combined with additional space(s) for up to 16,894 SF of adjacent space
- Central Air Conditioning
6th Floor, Ste 600
| Size | 8,477 SF |
| Term | Negotiable |
| Rental Rate | $38.00 /SF/YR |
| Space Use | Office |
| Condition | Full Build-Out |
| Available | Now |
Floors 4 through 7 can be combined or divisible to two floors.
- Rate includes utilities, building services and property expenses
- Fully Built-Out as Standard Office
- Mostly Open Floor Plan Layout
- 20 Private Offices
- 5 Conference Rooms
- Can be combined with additional space(s) for up to 16,623 SF of adjacent space
- Central Air Conditioning
7th Floor, Ste 700
| Size | 8,146 SF |
| Term | Negotiable |
| Rental Rate | $38.00 /SF/YR |
| Space Use | Office |
| Condition | Full Build-Out |
| Available | Now |
Floors 4 through 7 can be combined or divisible to two floors.
- Rate includes utilities, building services and property expenses
- Fully Built-Out as Standard Office
- 20 Private Offices
- 5 Conference Rooms
- Can be combined with additional space(s) for up to 16,623 SF of adjacent space
- Central Air Conditioning
8th Floor, Ste 800
| Size | 8,146 SF |
| Term | Negotiable |
| Rental Rate | $38.00 /SF/YR |
| Space Use | Office |
| Condition | Full Build-Out |
| Available | Now |
Can be made contiguous with floors 9 and 10 for a total of 20,207 RSF.
- Rate includes utilities, building services and property expenses
- Fully Built-Out as Standard Office
- Mostly Open Floor Plan Layout
- 8 Private Offices
- 1 Conference Room
- Central Air Conditioning
10th Floor, Ste 1000
| Size | 3,915 SF |
| Term | Negotiable |
| Rental Rate | $38.00 /SF/YR |
| Space Use | Office |
| Condition | Full Build-Out |
| Available | Now |
Available May 1, 2024 (or sooner if needed)
- Rate includes utilities, building services and property expenses
- Fully Built-Out as Standard Office
- Mostly Open Floor Plan Layout
- 2 Private Offices
- 1 Conference Room
- Central Air Conditioning
11th Floor, Ste 1100
| Size | 8,146 SF |
| Term | Negotiable |
| Rental Rate | $38.00 /SF/YR |
| Space Use | Office |
| Condition | Full Build-Out |
| Available | Now |
Two full floors and one partial floor.
- Rate includes utilities, building services and property expenses
- Fully Built-Out as Standard Office
- Mostly Open Floor Plan Layout
- 12 Private Offices
- 1 Conference Room
- Can be combined with additional space(s) for up to 16,292 SF of adjacent space
- Central Air Conditioning
12th Floor, Ste 1200
| Size | 8,146 SF |
| Term | Negotiable |
| Rental Rate | $38.00 /SF/YR |
| Space Use | Office |
| Condition | Full Build-Out |
| Available | Now |
Two full floors and one partial floor.
- Rate includes utilities, building services and property expenses
- Fully Built-Out as Standard Office
- 18 Private Offices
- 3 Conference Rooms
- Can be combined with additional space(s) for up to 16,292 SF of adjacent space
- Central Air Conditioning
PROPERTY OVERVIEW
The 101 Stewart is a 12 floor office building constructed in 1987 with a renovation in 2018 and frontage on 1st Ave. Prominent location directly across from Pike Place Market, retail core and the Seattle CBD.
- 24 Hour Access
- Signage
- Energy Star Labeled
PROPERTY FACTS
SELECT TENANTS
- FLOOR
- TENANT NAME
- INDUSTRY
- 5th
- All Star Directories, Inc.
- Services
- 10th
- Concord Technologies
- Information
- 8th
- doxo inc.
- Professional, Scientific, and Technical Services
- Multiple
- EnviroIssues
- Professional, Scientific, and Technical Services
- GRND
- Free People
- Retailer
- Multiple
- Hewitt
- Professional, Scientific, and Technical Services
- 7th
- Northland Communications Corp.
- Information
- 10th
- Office of the Comptroller of the Currency
- Public Administration
- 9th
- Puget Sound Pilots
- Transportation and Warehousing
- 9th
- Robinson Co
- Professional, Scientific, and Technical Services
Presented by

101 Stewart | 101 Stewart St
Hmm, there seems to have been an error sending your message. Please try again.
Thanks! Your message was sent.

























