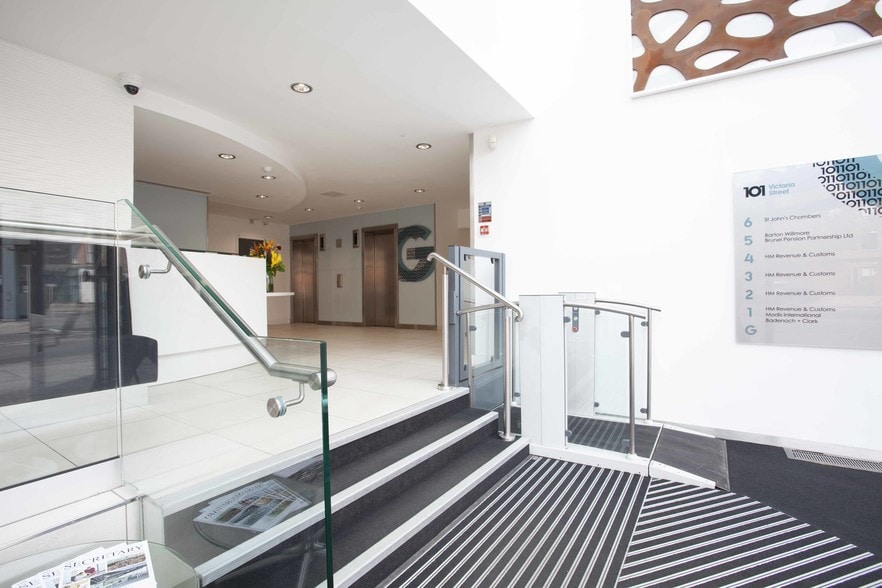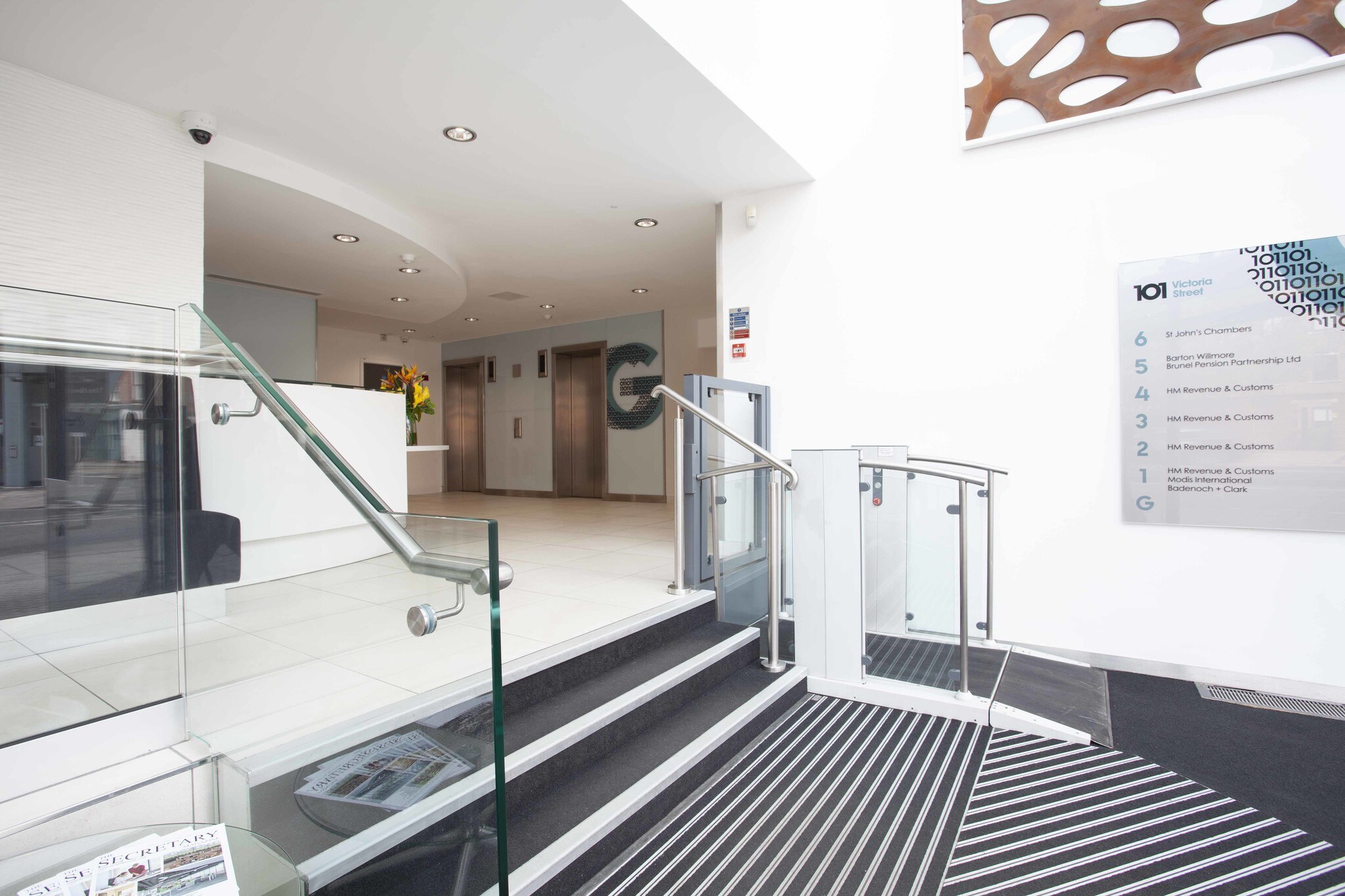
101 Victoria St | Bristol BS1 6PU
This feature is unavailable at the moment.
We apologize, but the feature you are trying to access is currently unavailable. We are aware of this issue and our team is working hard to resolve the matter.
Please check back in a few minutes. We apologize for the inconvenience.
- LoopNet Team
This Property is no longer advertised on LoopNet.com.
101 Victoria St
Bristol BS1 6PU
Property For Lease
Commercial Real Estate Properties
101 Victoria St, Bristol BS1 6PU

HIGHLIGHTS
- Provides Restyled Modern Open Plan Working
- Excellent Car Parking Ratio
- Located within Bristol's Prime Office Quarter
PROPERTY OVERVIEW
101 Victoria Street is a sleek and modern seven storey office building with a range of feature onsite including showers, 2 receptions and an excellent car parking ratio. The building is about to have a comprehensive refurbishment of the available suites and including the reception.
- Atrium
- Accent Lighting
- Energy Performance Rating - C
- Common Parts WC Facilities
- DDA Compliant
- Fully Carpeted
- Direct Elevator Exposure
- Perimeter Trunking
- Reception
- Shower Facilities
- Drop Ceiling
- Air Conditioning
PROPERTY FACTS
Building Type
Office
Year Built/Renovated
1979/2005
Building Height
7 Stories
Building Size
134,225 SF
Building Class
B
Typical Floor Size
19,175 SF
Unfinished Ceiling Height
8’
Parking
82 Surface Parking Spaces
Listing ID: 31673639
Date on Market: 5/2/2024
Last Updated:
Address: 101 Victoria St, Bristol BS1 6PU
The Office Property at 101 Victoria St, Bristol, BS1 6PU is no longer being advertised on LoopNet.com. Contact the broker for information on availability.
OFFICE PROPERTIES IN NEARBY NEIGHBORHOODS
- South Gloucestershire Commercial Real Estate
- Bath & North East Somerset Commercial Real Estate
- North Somerset Commercial Real Estate
- Portishead Commercial Real Estate
- Pilning Commercial Real Estate
- Paintworks Commercial Real Estate
- Easter Compton Commercial Real Estate
- Wrington Commercial Real Estate
- Pensford Commercial Real Estate
- Severn Beach Commercial Real Estate
NEARBY LISTINGS
- Lewins Mead, Bristol
- Bath Rd, Bristol
- 49-50 Queen Sq, Bristol
- 1-2 Portwall Ln, Bristol
- 7-11 Knapps Ln, Bristol
- Clarence Rd, Bristol
- Lewins Mead, Bristol
- Albert Rd, Bristol
- 82 Park St, Bristol
- Unity St, Bristol
- 15-19 Nelson St, Bristol
- South Liberty Ln, Bristol
- Coldharbour Ln, Bristol
- 2.1-2.6 Paintworks, Bristol
- 66 Park St, Bristol
1 of 1
VIDEOS
MATTERPORT 3D EXTERIOR
MATTERPORT 3D TOUR
PHOTOS
STREET VIEW
STREET
MAP

Link copied
Your LoopNet account has been created!
Thank you for your feedback.
Please Share Your Feedback
We welcome any feedback on how we can improve LoopNet to better serve your needs.X
{{ getErrorText(feedbackForm.starRating, "rating") }}
255 character limit ({{ remainingChars() }} charactercharacters remainingover)
{{ getErrorText(feedbackForm.msg, "rating") }}
{{ getErrorText(feedbackForm.fname, "first name") }}
{{ getErrorText(feedbackForm.lname, "last name") }}
{{ getErrorText(feedbackForm.phone, "phone number") }}
{{ getErrorText(feedbackForm.phonex, "phone extension") }}
{{ getErrorText(feedbackForm.email, "email address") }}
You can provide feedback any time using the Help button at the top of the page.
