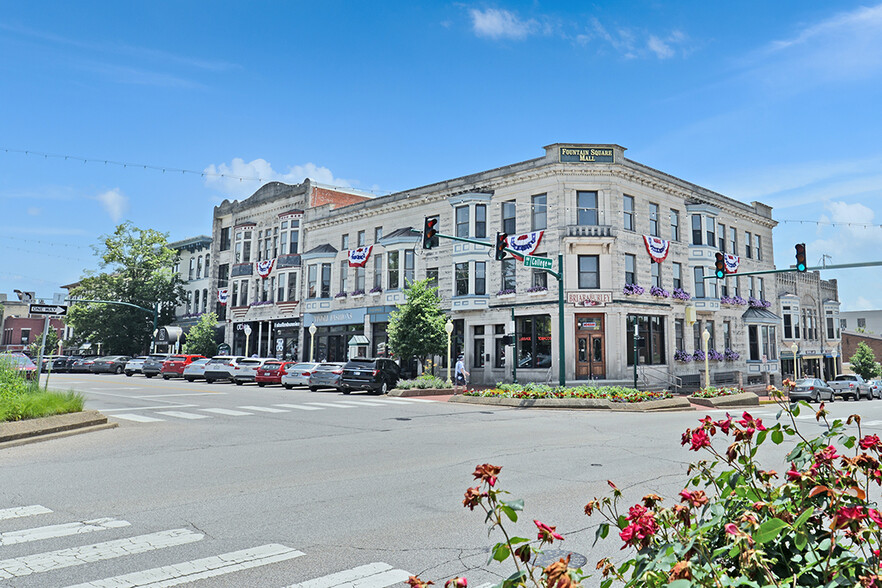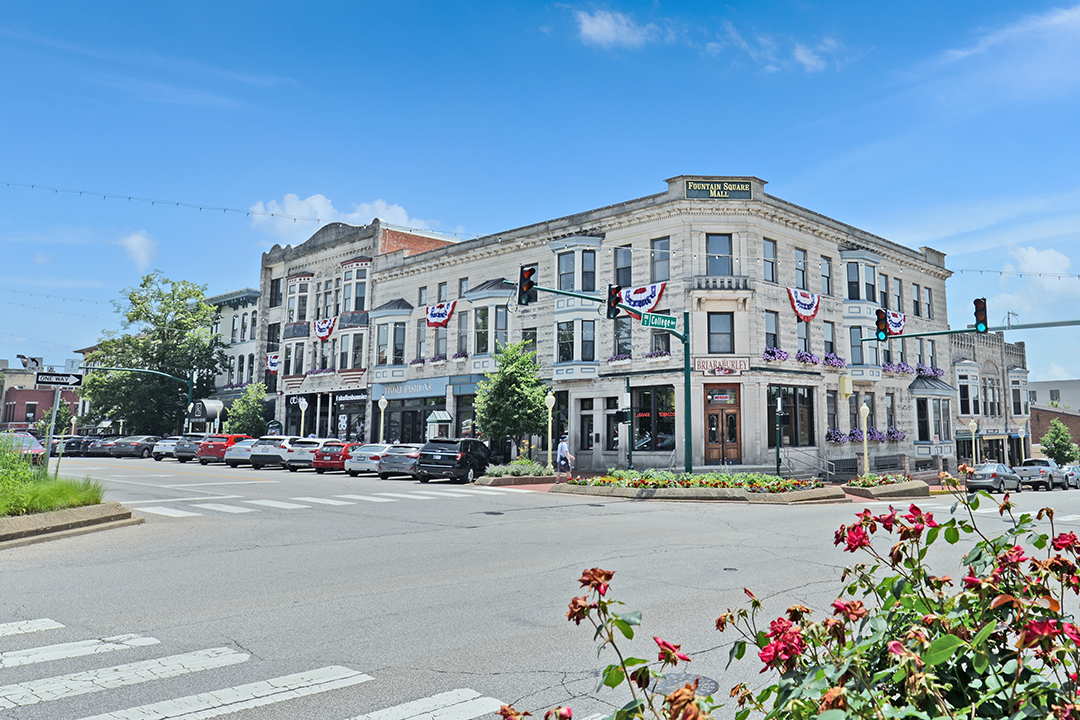
This feature is unavailable at the moment.
We apologize, but the feature you are trying to access is currently unavailable. We are aware of this issue and our team is working hard to resolve the matter.
Please check back in a few minutes. We apologize for the inconvenience.
- LoopNet Team
101 W Kirkwood Ave
Bloomington, IN 47404
Fountain Square · Property For Lease

HIGHLIGHTS
- Iconic downtown property
- Wave Petunias on Pink Wall
- Fountain Square Bloomington
PROPERTY FACTS
ABOUT THE PROPERTY
Fountain Square Bloomington involved renovating the entire south side of the square and revitalizing downtown Bloomington, Indiana, in the 1980s. Ten separate buildings were carefully merged into one, resulting in a beautiful, multi-purpose building with over 95,000 square feet of leasable space for retail and commercial. Highlights • Building has four (4) main entry points, including a loading area on the south side • Professional and charming atriums with oversized windows • Atriums provide additional tables and seating, including outlets • Intricate 3-story staircase and glass elevator in The Main Atrium • 2nd elevator in the east side of the building • Cascading 1-story fountain • Fountain area includes comfortable seating and end tables • Direct access to the 4th Street parking garage via connected sky bridge • Additional public parking available along the north, west and east sides of the building • Highly visible location on the south side of the downtown square • Located between College Avenue and Walnut Street • One (1) block to the Monroe Convention Center • Near several restaurants • Online rental payments • Online maintenance requests • 24/7 emergency maintenance service Parking Direct access to the 4th Street parking garage by the sky bridge. Additional public parking is available along the north, west and east sides of the building. This is an ideal office location for those who desire immediate access to the downtown area and have the option to extend their work or client meetings to multiple common area spaces within the building.
- 24 Hour Access
- Atrium
- Property Manager on Site
- Tenant Controlled HVAC
- Skyway
- Wheelchair Accessible
- Air Conditioning
LINKS
Listing ID: 27652792
Date on Market: 2/1/2023
Last Updated:
Address: 101 W Kirkwood Ave, Bloomington, IN 47404
The Downtown Bloomington IN Property at 101 W Kirkwood Ave, Bloomington, IN 47404 is no longer being advertised on LoopNet.com. Contact the broker for information on availability.
PROPERTIES IN NEARBY NEIGHBORHOODS
NEARBY LISTINGS
- 229 W 1st St, Bloomington IN
- 4101 E 3rd St, Bloomington IN
- 2495 S Walnut Street Pike, Bloomington IN
- 2332 W Industrial Park Dr, Bloomington IN
- 901 S Rogers St, Bloomington IN
- 3137 N Westbury Village Dr, Bloomington IN
- 3175 W 3rd St, Bloomington IN
- 2305 W Industrial Park Dr, Bloomington IN
- 2017 S Yost Ave, Bloomington IN
- 3141 N Westbury Village Dr, Bloomington IN
- 3470 W 3rd St, Bloomington IN
- 413-431 S Landmark Ave, Bloomington IN
- 112 E 3rd St, Bloomington IN
- 1365 W Bloomfield Rd, Bloomington IN
- 1815 S Walnut St, Bloomington IN

