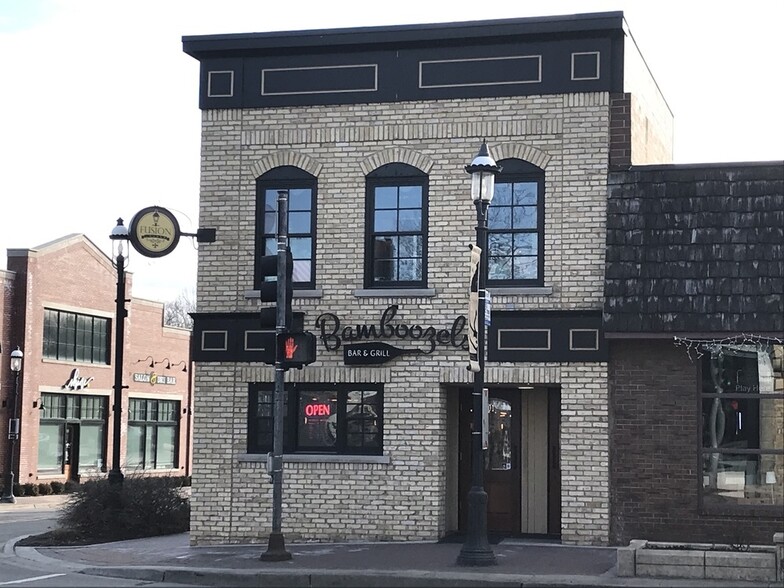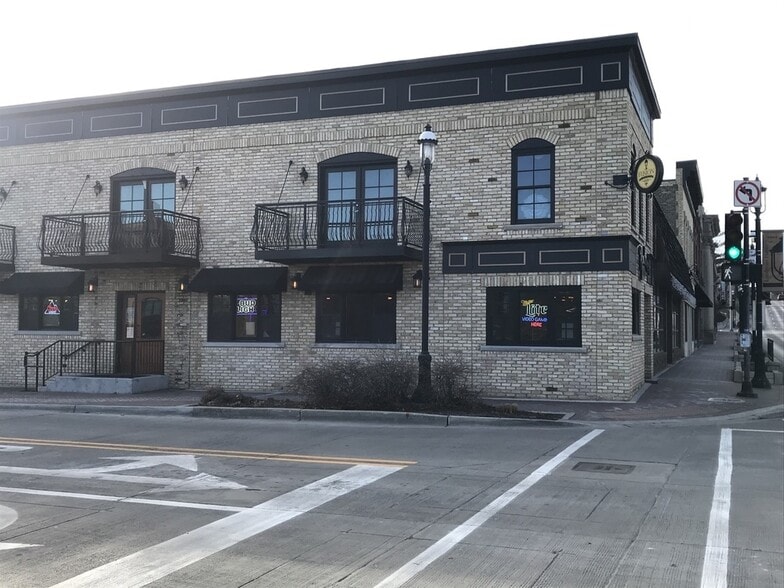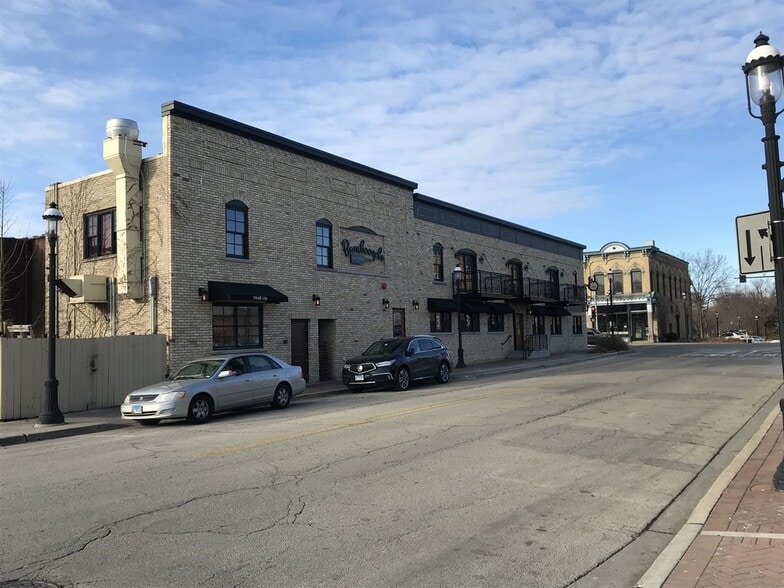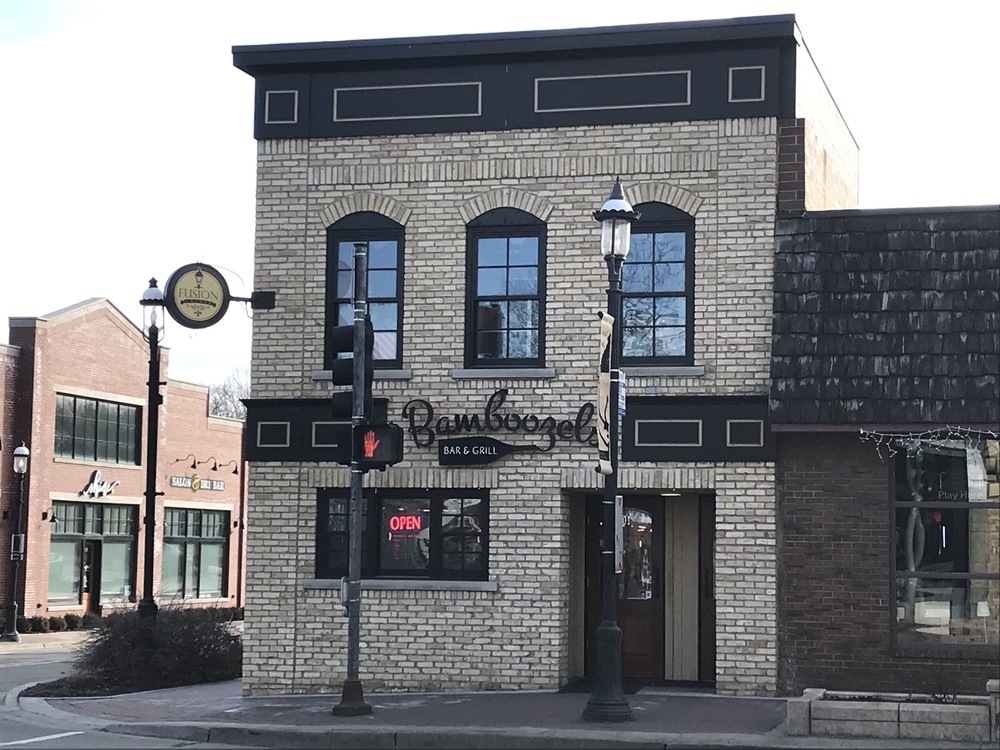Log In/Sign Up
Your email has been sent.
101 W Main St 4,800 SF Retail Building West Dundee, IL 60118 $1,300,000 ($270.83/SF) 7.85% Cap Rate



INVESTMENT HIGHLIGHTS
- 4,800 SF turnkey restaurant/bar plus full basement
- Prime historic downtown West Dundee location
- Outdoor patio seating and walk-up window for takeout or delivery
- Fully remodeled interior and exterior with modern systems
- Across from major concert venue with heavy foot traffic
- Licensed for 5 video gaming machines — strong supplemental income
EXECUTIVE SUMMARY
Turnkey Restaurant & Real Estate Package — Historic Downtown West Dundee
Prime opportunity to acquire both the real estate and operating restaurant/bar business in the heart of historic downtown West Dundee. This 4,800 SF two-story property (plus full basement) has operated successfully for over 25 years and was completely remodeled, blending 1930s character with modern upgrades.
Located directly across from the RocHaus concert venue, the property enjoys excellent pedestrian visibility and strong weekend traffic from concert-goers and downtown visitors. Known locally for scratch-made comfort food and signature cocktails, the business has a loyal following and an outstanding community reputation.
The sale includes the property, FF&E, licenses, and food inventory through an asset sale, offering a fully turnkey opportunity for an owner-operator or investor seeking a proven restaurant location with immediate cash flow potential.
Property Features
• 4,800 SF restaurant/bar + full basement for prep, dish, and storage
• Main level: full bar with granite tops, 12 draft lines, 9 TVs, and 5 licensed video gaming machines
• Upstairs: event space with private bar, two restrooms, and office with full bath — perfect for parties, meetings, or live music
• Exterior: bricked façade with French-style balconies, outdoor patio seating, and walk-up window for takeout and delivery
• Newer HVAC units and updated kitchen/bar equipment
• Ample public parking in adjacent municipal lot
Highlights
• Fully remodeled interior and exterior
• Historic charm with modern amenities
• 25+ year restaurant/bar location
• Licensed video gaming (5 machines)
• FF&E, recipes, and inventory included
• Directly across from RocHaus concert venue
• Outdoor patio and walk-up service window
• Half block from the Fox River and Riverwalk.
• Ideal for owner-operator or investor
Zoning
C-B1 Downtown Biz Dist — permits restaurant, bar, retail, and entertainment uses within West Dundee’s revitalized downtown business district.
Financial Overview
Asking Price: $1,350,000
Estimated Market NOI: $102,000 (based on $8k–$9k monthly rent)
Cap Rate: ~7.6%
Lease Term: Through Nov 2025 (tenant is current operator)
Business Sale: Asset sale includes FF&E, inventory, recipes, and goodwill
Summary
A rare opportunity to own both a profitable restaurant operation and the historic building it occupies in one of the Fox River Valley’s most vibrant downtown districts. Perfect for investors seeking stable returns or experienced restaurateurs ready to step into a fully equipped, well-known establishment with built-in local recognition and steady income potential.
Prime opportunity to acquire both the real estate and operating restaurant/bar business in the heart of historic downtown West Dundee. This 4,800 SF two-story property (plus full basement) has operated successfully for over 25 years and was completely remodeled, blending 1930s character with modern upgrades.
Located directly across from the RocHaus concert venue, the property enjoys excellent pedestrian visibility and strong weekend traffic from concert-goers and downtown visitors. Known locally for scratch-made comfort food and signature cocktails, the business has a loyal following and an outstanding community reputation.
The sale includes the property, FF&E, licenses, and food inventory through an asset sale, offering a fully turnkey opportunity for an owner-operator or investor seeking a proven restaurant location with immediate cash flow potential.
Property Features
• 4,800 SF restaurant/bar + full basement for prep, dish, and storage
• Main level: full bar with granite tops, 12 draft lines, 9 TVs, and 5 licensed video gaming machines
• Upstairs: event space with private bar, two restrooms, and office with full bath — perfect for parties, meetings, or live music
• Exterior: bricked façade with French-style balconies, outdoor patio seating, and walk-up window for takeout and delivery
• Newer HVAC units and updated kitchen/bar equipment
• Ample public parking in adjacent municipal lot
Highlights
• Fully remodeled interior and exterior
• Historic charm with modern amenities
• 25+ year restaurant/bar location
• Licensed video gaming (5 machines)
• FF&E, recipes, and inventory included
• Directly across from RocHaus concert venue
• Outdoor patio and walk-up service window
• Half block from the Fox River and Riverwalk.
• Ideal for owner-operator or investor
Zoning
C-B1 Downtown Biz Dist — permits restaurant, bar, retail, and entertainment uses within West Dundee’s revitalized downtown business district.
Financial Overview
Asking Price: $1,350,000
Estimated Market NOI: $102,000 (based on $8k–$9k monthly rent)
Cap Rate: ~7.6%
Lease Term: Through Nov 2025 (tenant is current operator)
Business Sale: Asset sale includes FF&E, inventory, recipes, and goodwill
Summary
A rare opportunity to own both a profitable restaurant operation and the historic building it occupies in one of the Fox River Valley’s most vibrant downtown districts. Perfect for investors seeking stable returns or experienced restaurateurs ready to step into a fully equipped, well-known establishment with built-in local recognition and steady income potential.
PROPERTY FACTS
Sale Type
Investment or Owner User
Property Type
Retail
Property Subtype
Building Size
4,800 SF
Building Class
C
Year Built/Renovated
1930/2017
Price
$1,300,000
Price Per SF
$270.83
Cap Rate
7.85%
NOI
$102,000
Tenancy
Single
Building Height
2 Stories
Building FAR
1.84
Lot Size
0.06 AC
Zoning
C-B1 Downtown District - Prime C-B1 zoning permits restaurant, bar, retail, and mixed commercial uses in a high-traffic, revitalized downtown corridor.
AMENITIES
- 24 Hour Access
- Corner Lot
- Restaurant
- Security System
- Signage
- Tenant Controlled HVAC
- Wheelchair Accessible
- Air Conditioning
- Balcony
- Fiber Optic Internet
MAJOR TENANTS
- TENANT
- INDUSTRY
- SF OCCUPIED
- RENT/SF
- LEASE END
- Bamboozels
- Wholesaler
- 4,800 SF
- -
- Nov 2025
| TENANT | INDUSTRY | SF OCCUPIED | RENT/SF | LEASE END | ||
| Bamboozels | Wholesaler | 4,800 SF | - | Nov 2025 |
Walk Score®
Very Walkable (88)
NEARBY MAJOR RETAILERS









Fifth Third Bank
PROPERTY TAXES
| Parcel Number | 03-22-483-025 | Improvements Assessment | $260,947 |
| Land Assessment | $26,304 | Total Assessment | $287,251 |
PROPERTY TAXES
Parcel Number
03-22-483-025
Land Assessment
$26,304
Improvements Assessment
$260,947
Total Assessment
$287,251
1 of 10
VIDEOS
MATTERPORT 3D EXTERIOR
MATTERPORT 3D TOUR
PHOTOS
STREET VIEW
STREET
MAP
Presented by
Jacobs Holdings LLC
101 W Main St
Already a member? Log In
Hmm, there seems to have been an error sending your message. Please try again.
Thanks! Your message was sent.


