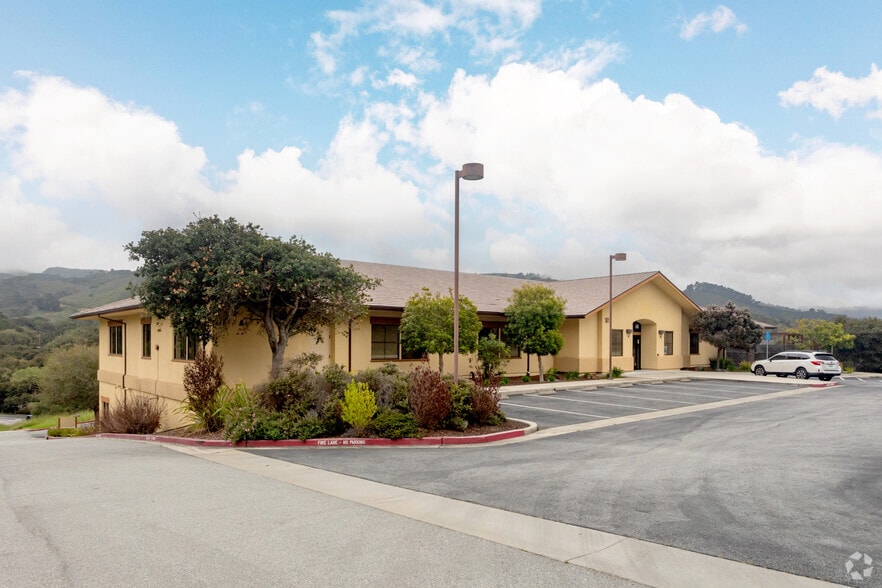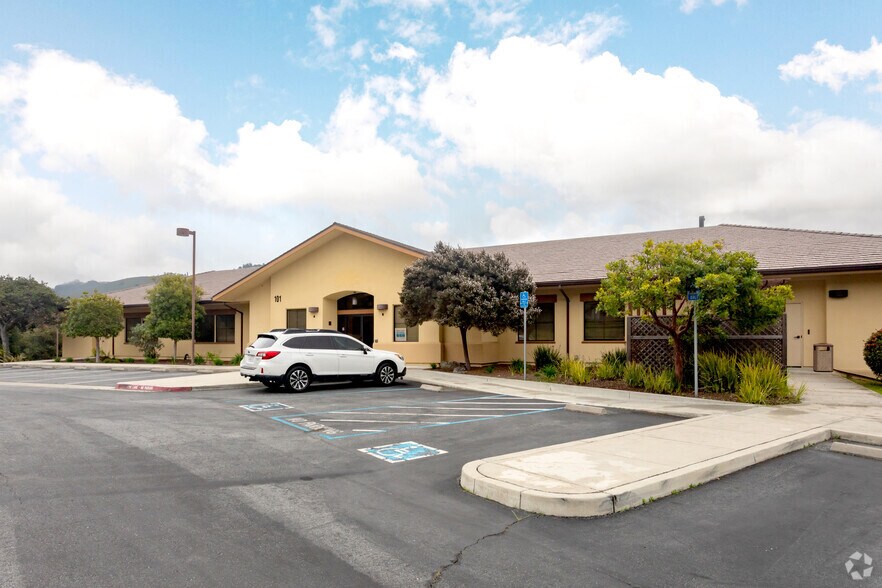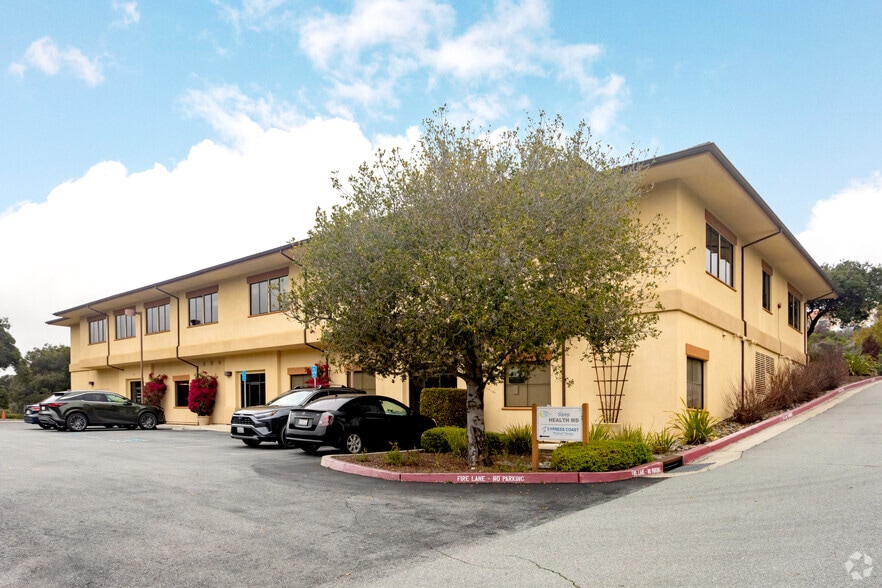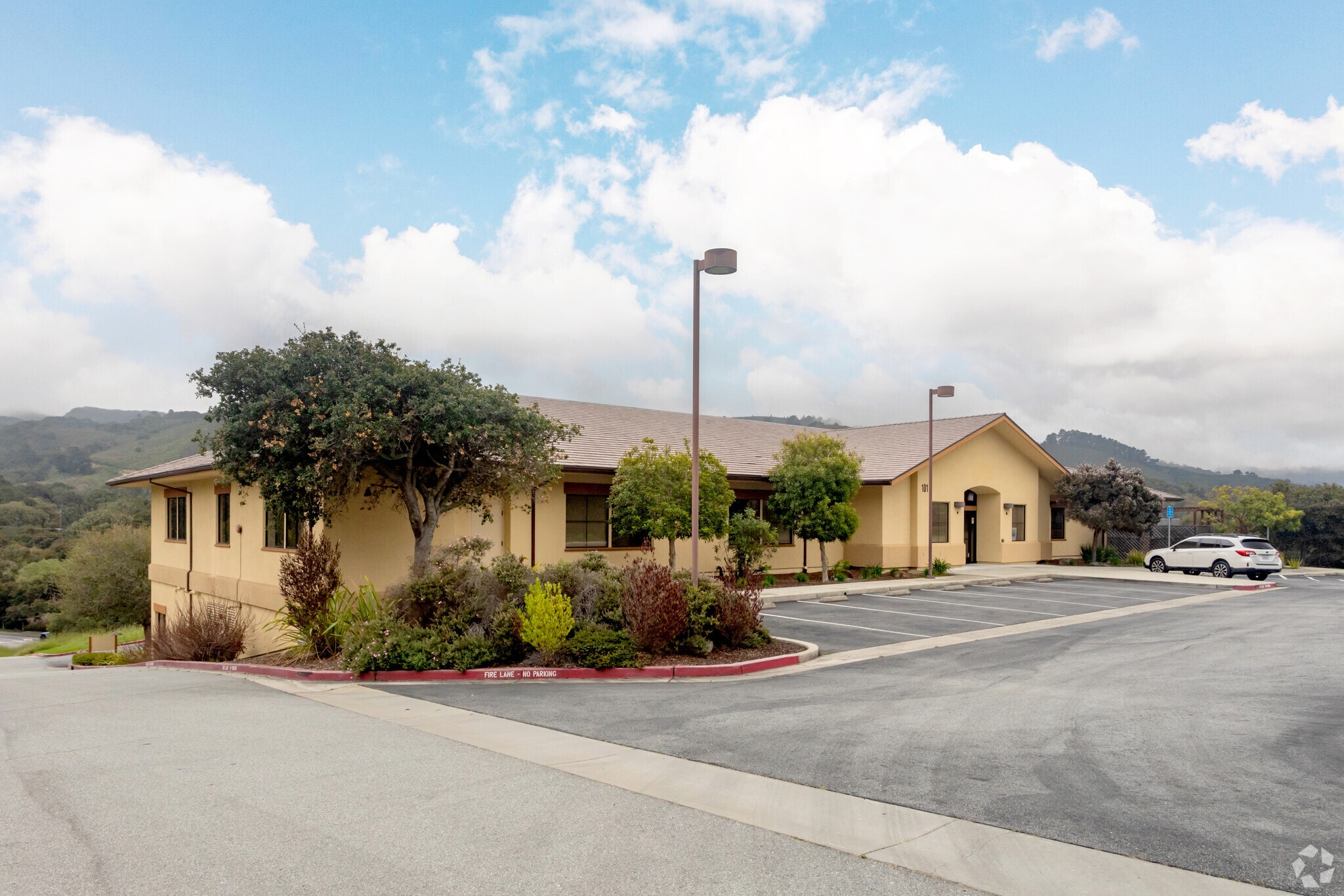Your email has been sent.
101 Wilson Rd 10,081 SF of Office/Medical Space Available in Monterey, CA 93940



HIGHLIGHTS
- Dedicated build-out for Medical Office use, with the benefit of on-grade access to both floors.
- Fiber-optic feed - For enhanced speed and clarity of critical image transmission.
- Close proximity to support services - 1 minute away from UPS and FedEx main hubs, and 2 minutes from a nearby Childcare facility.
- Securely lighted parking lots with 65 on-site parking spaces.
- Modern, fully heated and air-conditioned building
- Monterey Regional Airport (MRY) is only 6-7 minutes away!
ALL AVAILABLE SPACE(1)
Display Rental Rate as
- SPACE
- SIZE
- TERM
- RENTAL RATE
- SPACE USE
- CONDITION
- AVAILABLE
Suite A (comprising the entire second floor) is designed and built for medical professional use. Patients have made their appreciation known, for the lobby's easy 'on-grade' access (having no stairs to climb) and for the uplifting artworks lining the lobby walls. Suite A is well suited for a medical group of up to 8 doctors, and has previously been occupied by a Dermatological specialty. A surgical Tenant (affiliated with Community Hospital of the Monterey Peninsula, CHOMP) presently occupies a portion of Suite A (on a monthly basis). Prospective tenants should allow at least 60 days lead time, prior to any anticipated occupation of space.
- Lease rate does not include utilities, property expenses or building services
- Fits 15 - 98 People
- 1 Conference Room
- Finished Ceilings: 9’ - 11’
- Laboratory
- Private Restrooms
- Shower Facilities
- Easy building access for ADA
- Fully Built-Out as Standard Medical Space
- 8 Private Offices
- 23 Workstations
- Space is in Excellent Condition
- Central Air and Heating
- Print/Copy Room
- Smoke Detector
| Space | Size | Term | Rental Rate | Space Use | Condition | Available |
| 2nd Floor, Ste A | 10,081 SF | 4-10 Years | $25.80 /SF/YR $2.15 /SF/MO $260,090 /YR $21,674 /MO | Office/Medical | Full Build-Out | 60 Days |
2nd Floor, Ste A
| Size |
| 10,081 SF |
| Term |
| 4-10 Years |
| Rental Rate |
| $25.80 /SF/YR $2.15 /SF/MO $260,090 /YR $21,674 /MO |
| Space Use |
| Office/Medical |
| Condition |
| Full Build-Out |
| Available |
| 60 Days |
2nd Floor, Ste A
| Size | 10,081 SF |
| Term | 4-10 Years |
| Rental Rate | $25.80 /SF/YR |
| Space Use | Office/Medical |
| Condition | Full Build-Out |
| Available | 60 Days |
Suite A (comprising the entire second floor) is designed and built for medical professional use. Patients have made their appreciation known, for the lobby's easy 'on-grade' access (having no stairs to climb) and for the uplifting artworks lining the lobby walls. Suite A is well suited for a medical group of up to 8 doctors, and has previously been occupied by a Dermatological specialty. A surgical Tenant (affiliated with Community Hospital of the Monterey Peninsula, CHOMP) presently occupies a portion of Suite A (on a monthly basis). Prospective tenants should allow at least 60 days lead time, prior to any anticipated occupation of space.
- Lease rate does not include utilities, property expenses or building services
- Fully Built-Out as Standard Medical Space
- Fits 15 - 98 People
- 8 Private Offices
- 1 Conference Room
- 23 Workstations
- Finished Ceilings: 9’ - 11’
- Space is in Excellent Condition
- Laboratory
- Central Air and Heating
- Private Restrooms
- Print/Copy Room
- Shower Facilities
- Smoke Detector
- Easy building access for ADA
PROPERTY OVERVIEW
101 Wilson Road - is a modern fully-landscaped building, set on a 4.5 acre lot. It occupies a prominent hillside location, within the sun-belt of Ryan Ranch (Monterey's premier business park) and features unobstructed vistas of the adjacent hillsides. Wilson Road - is the exclusive access point for all traffic entering Ryan Ranch from the York Road entrance, off of Hwy 68.
- Conferencing Facility
- Security System
- Signage
- Wheelchair Accessible
- Reception
- Storage Space
- Monument Signage
- Outdoor Seating
- Air Conditioning
- Fiber Optic Internet
- Smoke Detector
PROPERTY FACTS
SELECT TENANTS
- FLOOR
- TENANT NAME
- INDUSTRY
- 1st
- Cypress Coast Physical Therapy
- Health Care and Social Assistance
- 2nd
- Pacific Coast Orthopaedics
- Health Care and Social Assistance
- 1st
- Sleep Health MD
- Health Care and Social Assistance
Presented by
William B. Turrentine
101 Wilson Rd
Hmm, there seems to have been an error sending your message. Please try again.
Thanks! Your message was sent.





