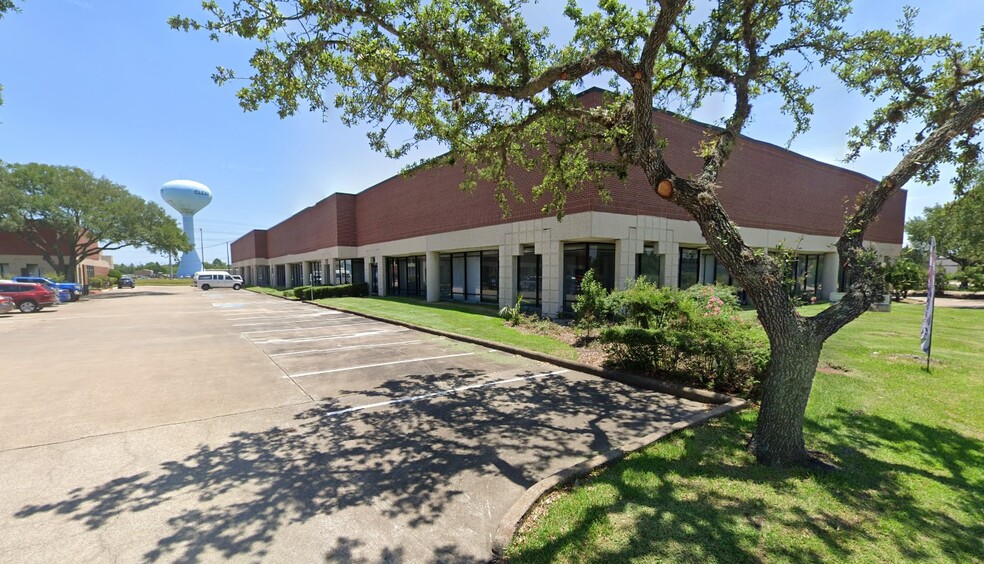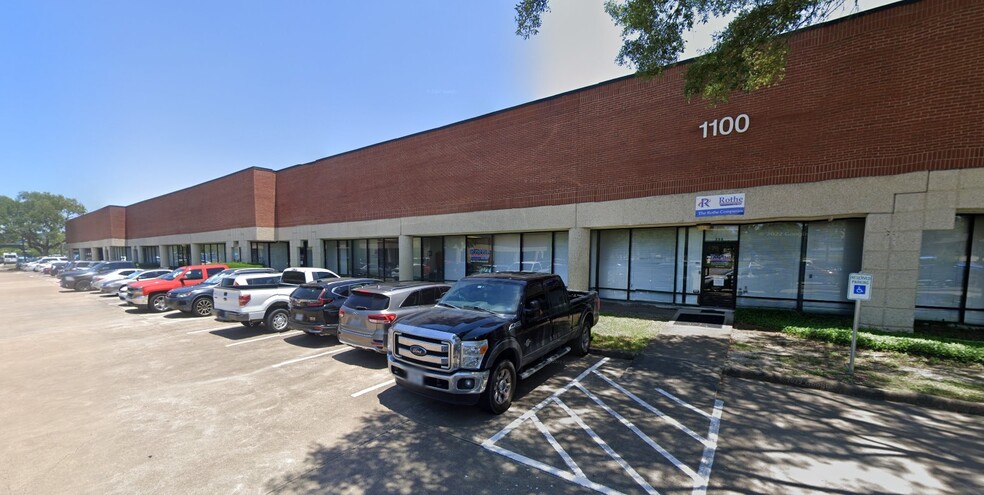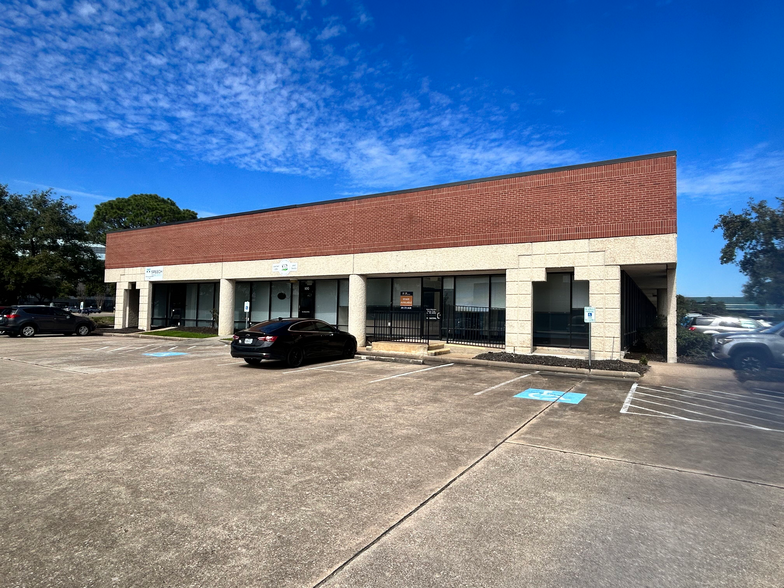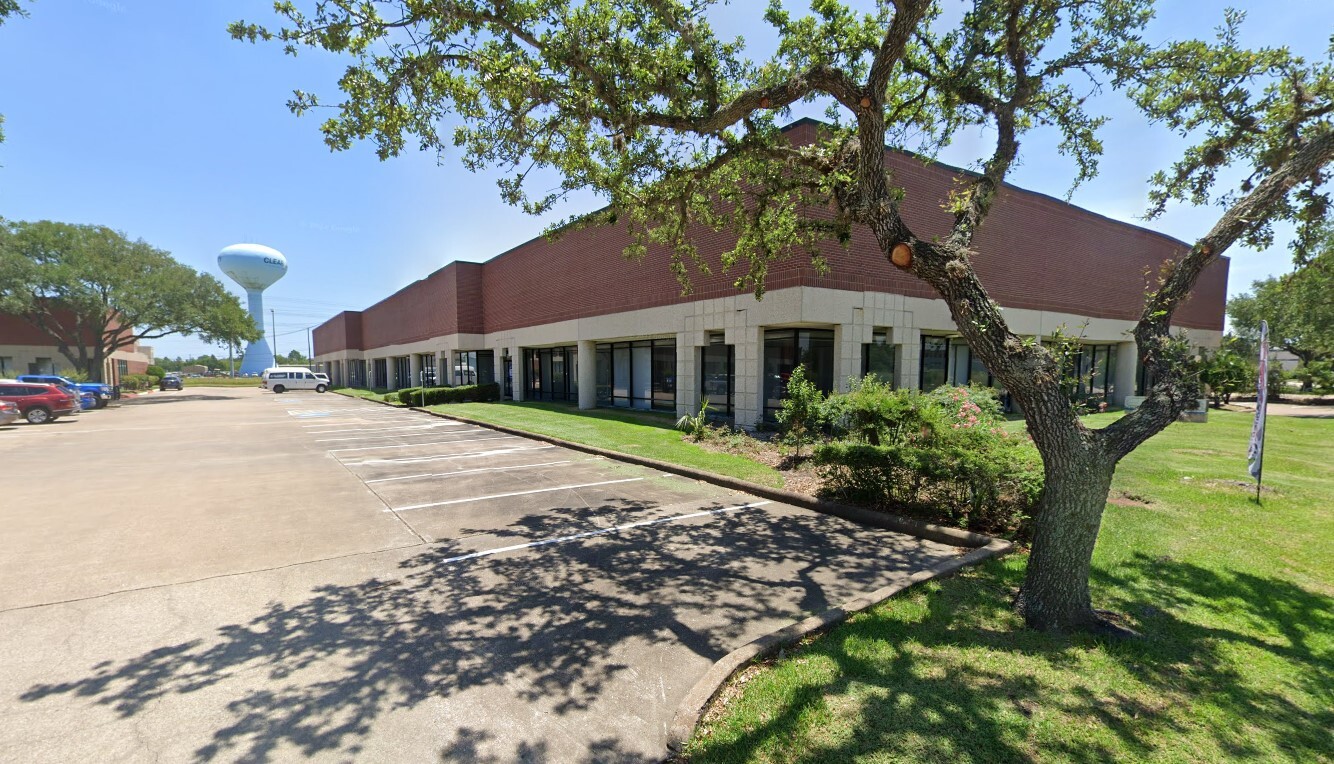
This feature is unavailable at the moment.
We apologize, but the feature you are trying to access is currently unavailable. We are aware of this issue and our team is working hard to resolve the matter.
Please check back in a few minutes. We apologize for the inconvenience.
- LoopNet Team
thank you

Your email has been sent!
Hercules Business Park Houston, TX 77058
1,571 - 52,582 SF of Space Available



Park Highlights
- Street Visibility
- Overhead Doors
PARK FACTS
Features and Amenities
- 24 Hour Access
- Signage
- Tenant Controlled HVAC
- Air Conditioning
all available spaces(10)
Display Rental Rate as
- Space
- Size
- Term
- Rental Rate
- Space Use
- Condition
- Available
• 3,005 SF - 100% office • Corner space on Hercules Ave • Common area restrooms accessible via a common hallway
- Fully Built-Out as Standard Office
- Fits 8 - 25 People
- Office intensive layout
- Space is in Excellent Condition
• 2,497 SF former medical office • Restrooms in suite • Large reception area • (8) Rooms, (5) with sinks and cabinets • Conversion to offices possible • Corner suite
- Fully Built-Out as Standard Medical Space
- 3 Private Offices
- Fits 7 - 20 People
• 1,571 SF - 100% office • Fully air conditioned • Common area restrooms accessible via a common hallway • (2) Private offices • Open office/bullpen area • Two additional rooms with wet bars - could be offices • Storage closet
- Fully Built-Out as Standard Office
- 4 Private Offices
- Central Air Conditioning
- Fits 4 - 13 People
- 1 Conference Room
- Includes 1,571 SF of dedicated office space
• 2,046 SF - 100% office • Fully air conditioned • Common area restrooms accessible via a common hallway • (3) Private offices • Open office/bullpen • Reception area • Storage closet
- Fully Built-Out as Standard Office
- 3 Private Offices
- Includes 2,046 SF of dedicated office space
- Fits 6 - 17 People
- 1 Conference Room
| Space | Size | Term | Rental Rate | Space Use | Condition | Available |
| 1st Floor, Ste 100AB | 3,005 SF | Negotiable | Upon Request Upon Request Upon Request Upon Request | Office | Full Build-Out | Now |
| 1st Floor, Ste 100C | 2,497 SF | Negotiable | Upon Request Upon Request Upon Request Upon Request | Office/Medical | Full Build-Out | 30 Days |
| 1st Floor, Ste 105 | 1,571 SF | Negotiable | Upon Request Upon Request Upon Request Upon Request | Office | Full Build-Out | Now |
| 1st Floor, Ste 180 | 2,046 SF | Negotiable | Upon Request Upon Request Upon Request Upon Request | Office | Full Build-Out | Now |
1100 Hercules Ave - 1st Floor - Ste 100AB
1100 Hercules Ave - 1st Floor - Ste 100C
1100 Hercules Ave - 1st Floor - Ste 105
1100 Hercules Ave - 1st Floor - Ste 180
- Space
- Size
- Term
- Rental Rate
- Space Use
- Condition
- Available
Great professional services opportunity
- Space is in Excellent Condition
• 4,020 SF with 1,206 SF of office (30%) • (3) Private offices, conference room, large open office/bullpen, restroom • (2) Grade level loading doors • Rear load, front park • 12’ Clear height in warehouse • Auto parking in front of space • 3 Phase electrical service
- Includes 1,206 SF of dedicated office space
- 2 Drive Ins
| Space | Size | Term | Rental Rate | Space Use | Condition | Available |
| 1st Floor - 1020 | 2,074 SF | Negotiable | Upon Request Upon Request Upon Request Upon Request | Flex | Full Build-Out | Now |
| 1st Floor - 1050 | 4,020 SF | Negotiable | Upon Request Upon Request Upon Request Upon Request | Flex | Full Build-Out | Now |
1010-1054 Hercules Ave - 1st Floor - 1020
1010-1054 Hercules Ave - 1st Floor - 1050
- Space
- Size
- Term
- Rental Rate
- Space Use
- Condition
- Available
• 2,515 SF total • 2,259 SF Office / 255 SF Warehouse • (1) Grade level door • Rear load, front park • (3) Private offices, (1) restroom, & open office/bullpen area • Storage closet • Can be combined with Suite 220 for a total of 9,589 SF
- Includes 2,259 SF of dedicated office space
• 7,074 SF total • 3,228 SF Office / 3,846 SF Warehouse • (2) Grade level doors • Rear load, front park • (4) Private offices, (2) restrooms, & (2) open office/bullpen areas • (2) Storage closets • Can be combined with Suite 210 for a total of 9,589 SF
- Includes 3,228 SF of dedicated office space
| Space | Size | Term | Rental Rate | Space Use | Condition | Available |
| 1st Floor - 210 | 2,515 SF | Negotiable | Upon Request Upon Request Upon Request Upon Request | Flex | Full Build-Out | Now |
| 1st Floor - 220 | 7,074 SF | Negotiable | Upon Request Upon Request Upon Request Upon Request | Flex | Full Build-Out | Now |
1100 Hercules Ave - 1st Floor - 210
1100 Hercules Ave - 1st Floor - 220
- Space
- Size
- Term
- Rental Rate
- Space Use
- Condition
- Available
• 22,670 SF shell space • Grade level loading doors • Fire sprinkler protection • 17’ Clear height • End cap space with Hercules Ave visibility • Auto parking in front of space • 3 Phase electrical service
- 2 Drive Ins
• 5,110 SF with 4,490 SF of office (88%) and 620 SF of warehouse • (4) Private offices, conference room, large open office/bullpen, shower • Grade level loading door • Fire sprinkler protection • 17’ Clear height in warehouse • End cap space • Auto parking in front of space • Break room • 3 Phase electrical service
- Includes 4,490 SF of dedicated office space
- 1 Drive Bay
| Space | Size | Term | Rental Rate | Space Use | Condition | Available |
| 1st Floor - 300-305 | 5,000-22,670 SF | Negotiable | Upon Request Upon Request Upon Request Upon Request | Flex | Full Build-Out | Now |
| 1st Floor - 320 | 5,110 SF | Negotiable | Upon Request Upon Request Upon Request Upon Request | Flex | Full Build-Out | Now |
1100 Hercules Ave - 1st Floor - 300-305
1100 Hercules Ave - 1st Floor - 320
1100 Hercules Ave - 1st Floor - Ste 100AB
| Size | 3,005 SF |
| Term | Negotiable |
| Rental Rate | Upon Request |
| Space Use | Office |
| Condition | Full Build-Out |
| Available | Now |
• 3,005 SF - 100% office • Corner space on Hercules Ave • Common area restrooms accessible via a common hallway
- Fully Built-Out as Standard Office
- Office intensive layout
- Fits 8 - 25 People
- Space is in Excellent Condition
1100 Hercules Ave - 1st Floor - Ste 100C
| Size | 2,497 SF |
| Term | Negotiable |
| Rental Rate | Upon Request |
| Space Use | Office/Medical |
| Condition | Full Build-Out |
| Available | 30 Days |
• 2,497 SF former medical office • Restrooms in suite • Large reception area • (8) Rooms, (5) with sinks and cabinets • Conversion to offices possible • Corner suite
- Fully Built-Out as Standard Medical Space
- Fits 7 - 20 People
- 3 Private Offices
1100 Hercules Ave - 1st Floor - Ste 105
| Size | 1,571 SF |
| Term | Negotiable |
| Rental Rate | Upon Request |
| Space Use | Office |
| Condition | Full Build-Out |
| Available | Now |
• 1,571 SF - 100% office • Fully air conditioned • Common area restrooms accessible via a common hallway • (2) Private offices • Open office/bullpen area • Two additional rooms with wet bars - could be offices • Storage closet
- Fully Built-Out as Standard Office
- Fits 4 - 13 People
- 4 Private Offices
- 1 Conference Room
- Central Air Conditioning
- Includes 1,571 SF of dedicated office space
1100 Hercules Ave - 1st Floor - Ste 180
| Size | 2,046 SF |
| Term | Negotiable |
| Rental Rate | Upon Request |
| Space Use | Office |
| Condition | Full Build-Out |
| Available | Now |
• 2,046 SF - 100% office • Fully air conditioned • Common area restrooms accessible via a common hallway • (3) Private offices • Open office/bullpen • Reception area • Storage closet
- Fully Built-Out as Standard Office
- Fits 6 - 17 People
- 3 Private Offices
- 1 Conference Room
- Includes 2,046 SF of dedicated office space
1010-1054 Hercules Ave - 1st Floor - 1020
| Size | 2,074 SF |
| Term | Negotiable |
| Rental Rate | Upon Request |
| Space Use | Flex |
| Condition | Full Build-Out |
| Available | Now |
Great professional services opportunity
- Space is in Excellent Condition
1010-1054 Hercules Ave - 1st Floor - 1050
| Size | 4,020 SF |
| Term | Negotiable |
| Rental Rate | Upon Request |
| Space Use | Flex |
| Condition | Full Build-Out |
| Available | Now |
• 4,020 SF with 1,206 SF of office (30%) • (3) Private offices, conference room, large open office/bullpen, restroom • (2) Grade level loading doors • Rear load, front park • 12’ Clear height in warehouse • Auto parking in front of space • 3 Phase electrical service
- Includes 1,206 SF of dedicated office space
- 2 Drive Ins
1100 Hercules Ave - 1st Floor - 210
| Size | 2,515 SF |
| Term | Negotiable |
| Rental Rate | Upon Request |
| Space Use | Flex |
| Condition | Full Build-Out |
| Available | Now |
• 2,515 SF total • 2,259 SF Office / 255 SF Warehouse • (1) Grade level door • Rear load, front park • (3) Private offices, (1) restroom, & open office/bullpen area • Storage closet • Can be combined with Suite 220 for a total of 9,589 SF
- Includes 2,259 SF of dedicated office space
1100 Hercules Ave - 1st Floor - 220
| Size | 7,074 SF |
| Term | Negotiable |
| Rental Rate | Upon Request |
| Space Use | Flex |
| Condition | Full Build-Out |
| Available | Now |
• 7,074 SF total • 3,228 SF Office / 3,846 SF Warehouse • (2) Grade level doors • Rear load, front park • (4) Private offices, (2) restrooms, & (2) open office/bullpen areas • (2) Storage closets • Can be combined with Suite 210 for a total of 9,589 SF
- Includes 3,228 SF of dedicated office space
1100 Hercules Ave - 1st Floor - 300-305
| Size | 5,000-22,670 SF |
| Term | Negotiable |
| Rental Rate | Upon Request |
| Space Use | Flex |
| Condition | Full Build-Out |
| Available | Now |
• 22,670 SF shell space • Grade level loading doors • Fire sprinkler protection • 17’ Clear height • End cap space with Hercules Ave visibility • Auto parking in front of space • 3 Phase electrical service
- 2 Drive Ins
1100 Hercules Ave - 1st Floor - 320
| Size | 5,110 SF |
| Term | Negotiable |
| Rental Rate | Upon Request |
| Space Use | Flex |
| Condition | Full Build-Out |
| Available | Now |
• 5,110 SF with 4,490 SF of office (88%) and 620 SF of warehouse • (4) Private offices, conference room, large open office/bullpen, shower • Grade level loading door • Fire sprinkler protection • 17’ Clear height in warehouse • End cap space • Auto parking in front of space • Break room • 3 Phase electrical service
- Includes 4,490 SF of dedicated office space
- 1 Drive Bay
SELECT TENANTS AT THIS PROPERTY
- Floor
- Tenant Name
- Industry
- 1st
- AeroCare Holdings
- -
- 1st
- America Sleep Medicine
- Health Care and Social Assistance
- 1st
- Hook-N-Line Map Co Inc
- Arts, Entertainment, and Recreation
- 1st
- Maxor Pharmacy
- Retailer
Park Overview
Available space located in Aerotech Business Center in the heart of Houston's aerospace and medical sectors in Clear Lake. The park features grade level loading, climate controlled warehouses, and all concrete paved parking and truck courts. Contact Brokers for rates.
Presented by

Hercules Business Park | Houston, TX 77058
Hmm, there seems to have been an error sending your message. Please try again.
Thanks! Your message was sent.


















