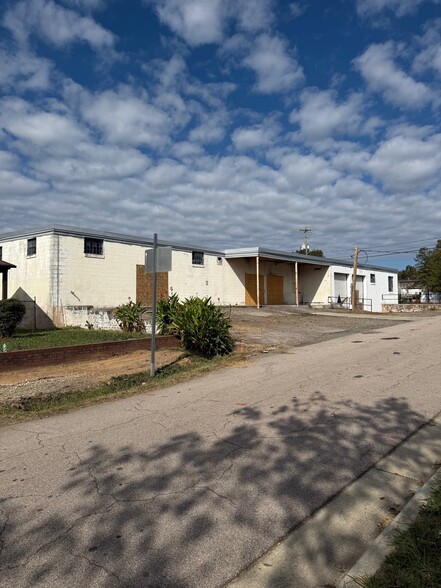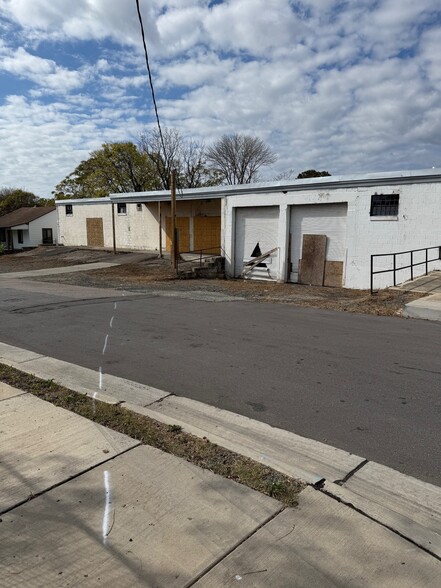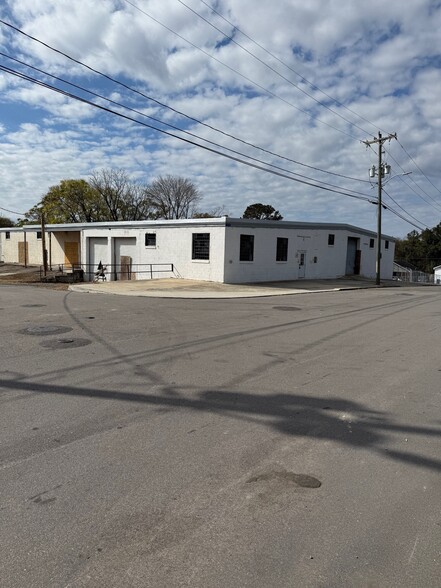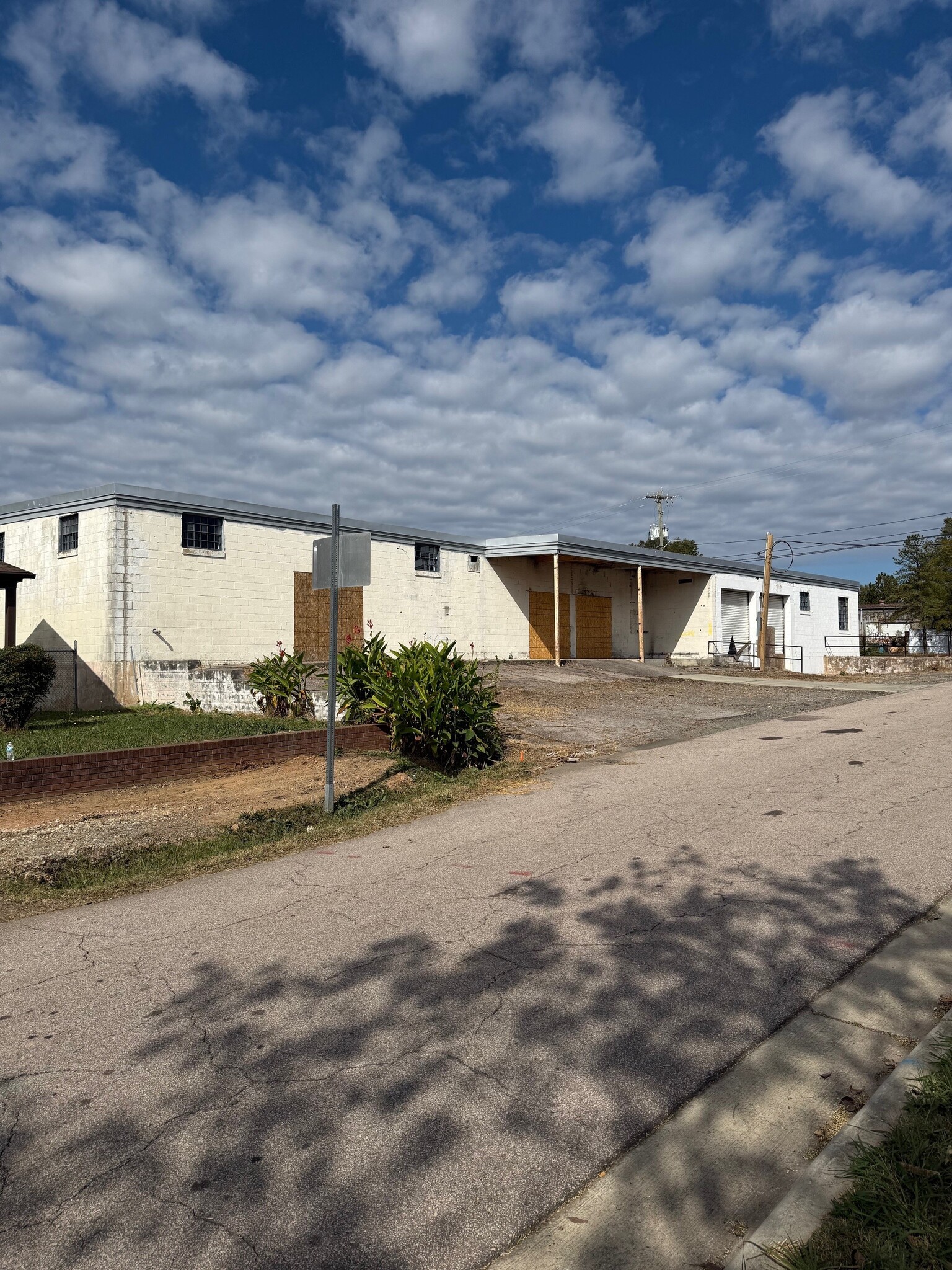
This feature is unavailable at the moment.
We apologize, but the feature you are trying to access is currently unavailable. We are aware of this issue and our team is working hard to resolve the matter.
Please check back in a few minutes. We apologize for the inconvenience.
- LoopNet Team
thank you

Your email has been sent!
Draughon Hall 1010 Pettigrew St
4,166 - 12,500 SF of Flex Space Available in Durham, NC 27701



Highlights
- Zoned IL-Light Industrial
- 6-inch floor thickness
- 12-foot clear height
Features
all available spaces(3)
Display Rental Rate as
- Space
- Size
- Term
- Rental Rate
- Space Use
- Condition
- Available
End unit with private store front access as well as common area access points. Has dedicated power meter. All suites have access to common area bathrooms (3), shared breakroom and 2 drive-in loading docks. Broker's commission protected.
- Lease rate does not include utilities, property expenses or building services
- 2 Loading Docks
- Can be combined with additional space(s) for up to 12,500 SF of adjacent space
Middle suite space between sites A and C. Has own dedicated power meter. Multiple access points. Shares 2 drive in loading docks, bathrooms (3), and common break area. Broker's commission protected.
- Lease rate does not include utilities, property expenses or building services
- 2 Loading Docks
- Can be combined with additional space(s) for up to 12,500 SF of adjacent space
Premium Corner suite located on street front Pettigrew. Great street front signage potential. Multiple private and common area access points. Has overhead drive in option. Dedicated power meter. Suite to share common loading docks (2), bathrooms (3), and breakroom. Broker's commission protected.
- Lease rate does not include utilities, property expenses or building services
- 1 Drive Bay
- Can be combined with additional space(s) for up to 12,500 SF of adjacent space
- 2 Loading Docks
| Space | Size | Term | Rental Rate | Space Use | Condition | Available |
| 1st Floor - A | 4,166 SF | 3-10 Years | $12.00 /SF/YR $1.00 /SF/MO $49,992 /YR $4,166 /MO | Flex | Shell Space | Now |
| 1st Floor - B | 4,167 SF | 3-10 Years | $10.00 /SF/YR $0.83 /SF/MO $41,670 /YR $3,473 /MO | Flex | Shell Space | Now |
| 1st Floor - C | 4,167 SF | 3-10 Years | $14.00 /SF/YR $1.17 /SF/MO $58,338 /YR $4,862 /MO | Flex | Shell Space | Now |
1st Floor - A
| Size |
| 4,166 SF |
| Term |
| 3-10 Years |
| Rental Rate |
| $12.00 /SF/YR $1.00 /SF/MO $49,992 /YR $4,166 /MO |
| Space Use |
| Flex |
| Condition |
| Shell Space |
| Available |
| Now |
1st Floor - B
| Size |
| 4,167 SF |
| Term |
| 3-10 Years |
| Rental Rate |
| $10.00 /SF/YR $0.83 /SF/MO $41,670 /YR $3,473 /MO |
| Space Use |
| Flex |
| Condition |
| Shell Space |
| Available |
| Now |
1st Floor - C
| Size |
| 4,167 SF |
| Term |
| 3-10 Years |
| Rental Rate |
| $14.00 /SF/YR $1.17 /SF/MO $58,338 /YR $4,862 /MO |
| Space Use |
| Flex |
| Condition |
| Shell Space |
| Available |
| Now |
1st Floor - A
| Size | 4,166 SF |
| Term | 3-10 Years |
| Rental Rate | $12.00 /SF/YR |
| Space Use | Flex |
| Condition | Shell Space |
| Available | Now |
End unit with private store front access as well as common area access points. Has dedicated power meter. All suites have access to common area bathrooms (3), shared breakroom and 2 drive-in loading docks. Broker's commission protected.
- Lease rate does not include utilities, property expenses or building services
- Can be combined with additional space(s) for up to 12,500 SF of adjacent space
- 2 Loading Docks
1st Floor - B
| Size | 4,167 SF |
| Term | 3-10 Years |
| Rental Rate | $10.00 /SF/YR |
| Space Use | Flex |
| Condition | Shell Space |
| Available | Now |
Middle suite space between sites A and C. Has own dedicated power meter. Multiple access points. Shares 2 drive in loading docks, bathrooms (3), and common break area. Broker's commission protected.
- Lease rate does not include utilities, property expenses or building services
- Can be combined with additional space(s) for up to 12,500 SF of adjacent space
- 2 Loading Docks
1st Floor - C
| Size | 4,167 SF |
| Term | 3-10 Years |
| Rental Rate | $14.00 /SF/YR |
| Space Use | Flex |
| Condition | Shell Space |
| Available | Now |
Premium Corner suite located on street front Pettigrew. Great street front signage potential. Multiple private and common area access points. Has overhead drive in option. Dedicated power meter. Suite to share common loading docks (2), bathrooms (3), and breakroom. Broker's commission protected.
- Lease rate does not include utilities, property expenses or building services
- Can be combined with additional space(s) for up to 12,500 SF of adjacent space
- 1 Drive Bay
- 2 Loading Docks
Property Overview
Numerous property upgrades in process. New TPO roof with R-40 insulation. Located at 1010 Pettigrew St., this industrial building features a total of 12,500 square feet and is zoned for IL-Light Industrial use. With a clear height of 12 feet, the space is designed to accommodate various industrial applications. The building boasts a column width of 16 feet and a floor thickness of 6 inches, ensuring durability and stability for heavy equipment and machinery. Additionally, there are two internal docks for efficient loading and unloading operations. The property is equipped with three-phase power, making it suitable for a range of manufacturing and industrial needs. Available in Shell condition and or with upfit allowance negotiable.
Warehouse FACILITY FACTS
Presented by
Christine Dryfuss
Draughon Hall | 1010 Pettigrew St
Hmm, there seems to have been an error sending your message. Please try again.
Thanks! Your message was sent.


