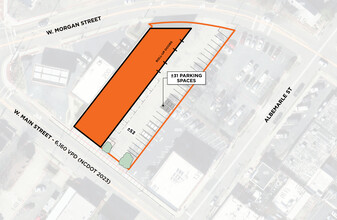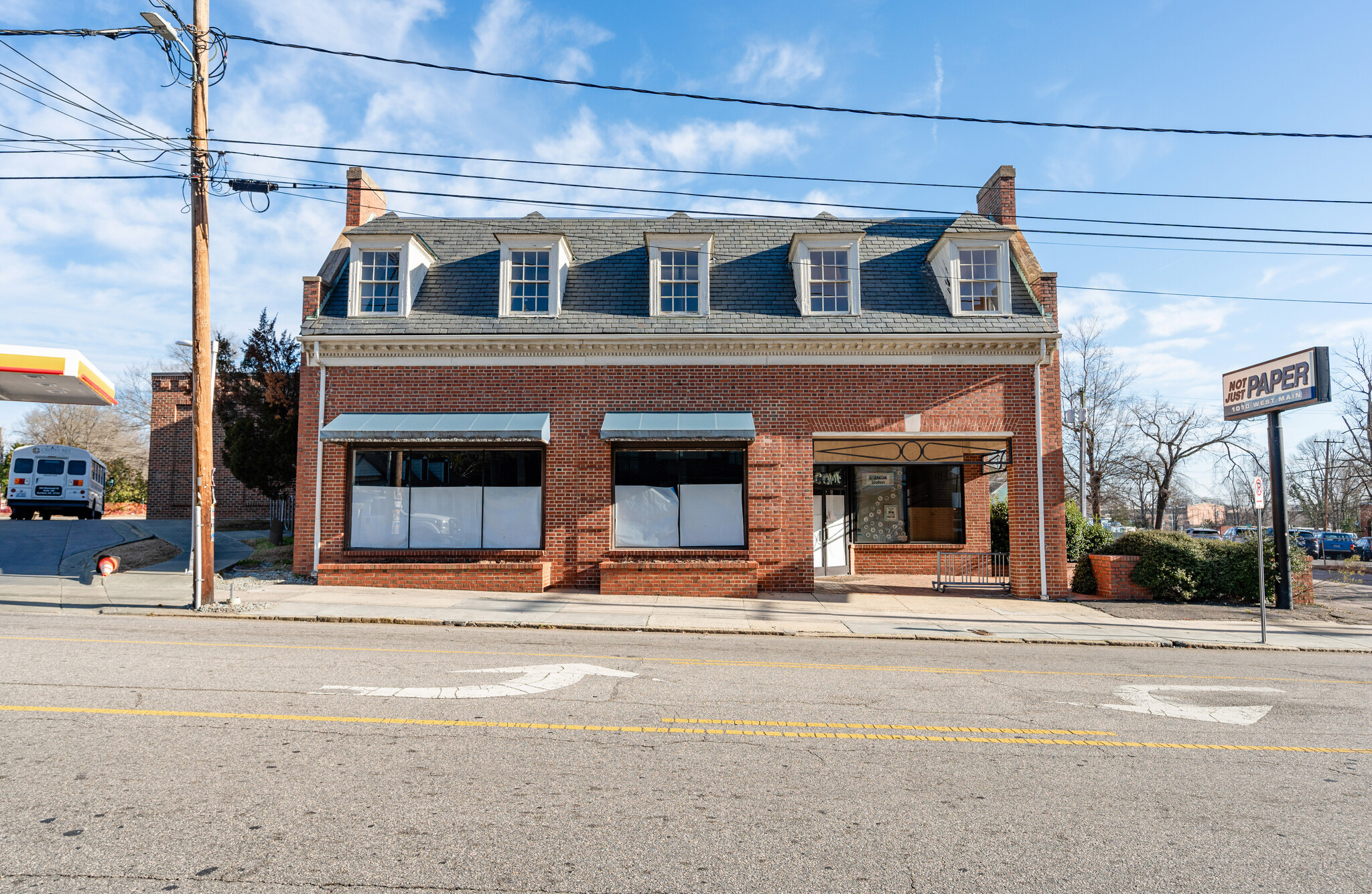1010 W Main St 5,808 - 15,600 SF of Space Available in Durham, NC 27701
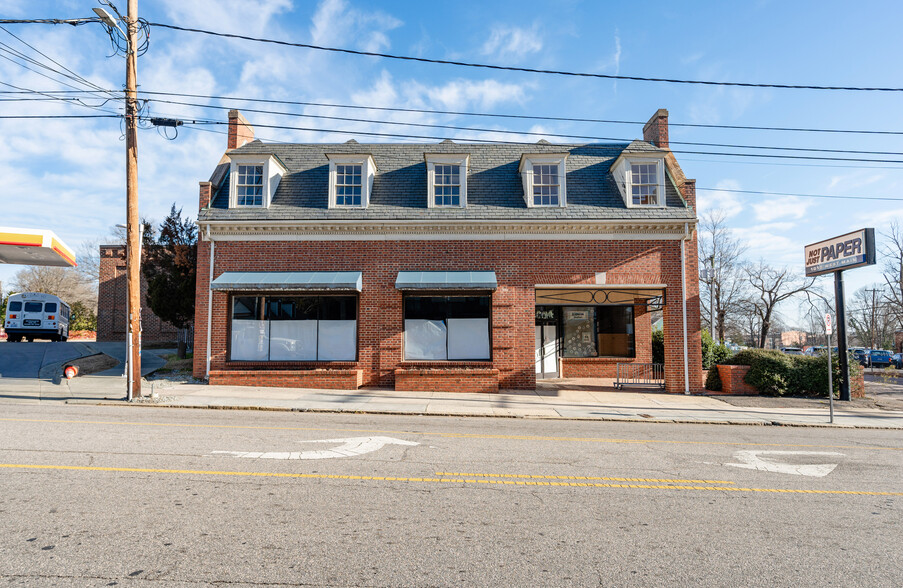
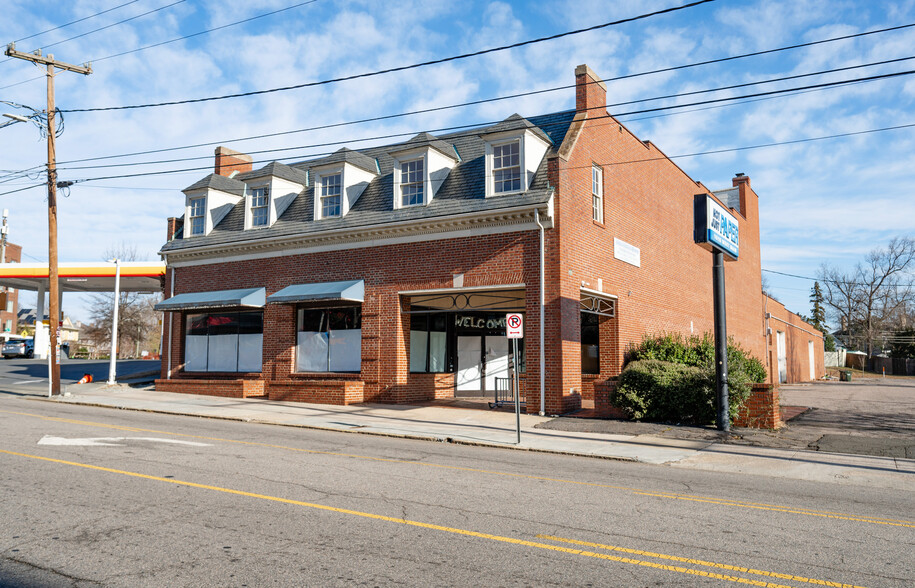
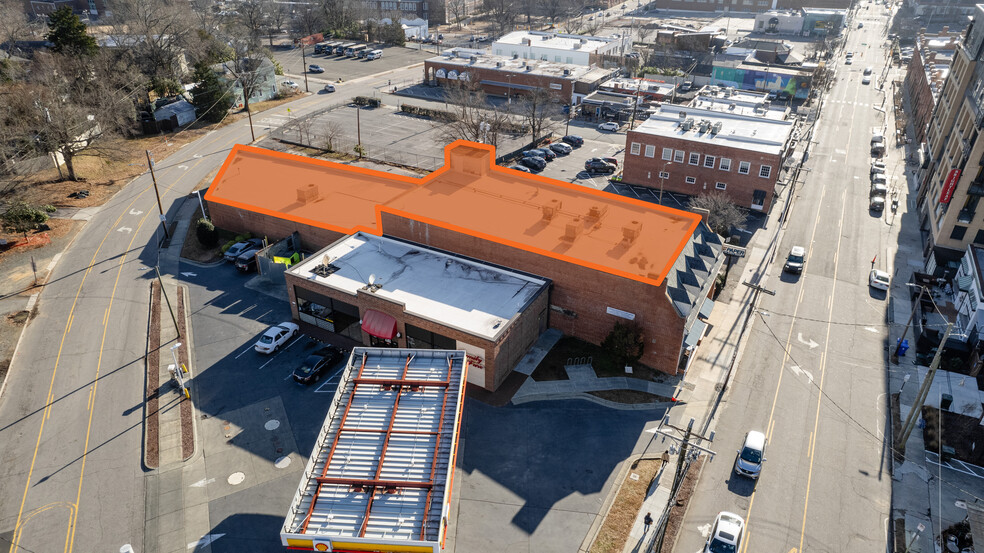
HIGHLIGHTS
- Locally owned, well-kept building and structure
- Hard to find on-site parking (±31 spaces)
- New roof and HVAC system
- High ceilings (13' in retail, 13'-17' in warehouse) and two grade level (12'x12') roll-up doors
Display Rental Rate as
- SPACE
- SIZE
- TERM
- RENTAL RATE
- RENT TYPE
| Space | Size | Term | Rental Rate | Rent Type | ||
| 1st Floor, Ste Retail & Warehouse | 9,792 SF | Negotiable | Upon Request | TBD |
1st Floor, Ste Retail & Warehouse
±9,792 SF street-level space (current setup is ±4,622 retail and ±5,170 warehouse). The warehouse space features 13'-17' ceiling heights and two grade level, 12'x12' roll-up doors.
- SPACE
- SIZE
- TERM
- RENTAL RATE
- RENT TYPE
| Space | Size | Term | Rental Rate | Rent Type | ||
| 1st Floor, Ste Retail & Warehouse | 9,792 SF | Negotiable | Upon Request | TBD | ||
| 2nd Floor, Ste Upper Level Office | 5,808 SF | Negotiable | Upon Request | Triple Net (NNN) |
1st Floor, Ste Retail & Warehouse
±9,792 SF street-level space (current setup is ±4,622 retail and ±5,170 warehouse). The warehouse space features 13'-17' ceiling heights and two grade level, 12'x12' roll-up doors.
2nd Floor, Ste Upper Level Office
±5,808 SF upper-level (2nd, 3rd, 4th floor) office space with storage area.
- Lease rate does not include utilities, property expenses or building services
SITE PLAN
PROPERTY FACTS
| Total Space Available | 15,600 SF |
| Property Type | Retail |
| Property Subtype | Storefront Retail/Office |
| Gross Leasable Area | 15,600 SF |
| Year Built | 1945 |
| Parking Ratio | 1.99/1,000 SF |
| Cross Streets | W Morgan St |
ABOUT THE PROPERTY
This versatile building is ideal for single or multiple tenants, perfectly accommodating a business that needs both a retail storefront and a fully conditioned warehouse for inventory/services. Situated in a prime downtown Durham location, the property is directly across from Brightleaf Square and just ±0.25 miles from Duke University, with seamless access to the Durham Freeway (only a two-minute drive away). Surrounded by a blend of historic and modern developments, 1010 W. Main offers outstanding visibility and convenience.
- Bus Line
- Signage
NEARBY MAJOR RETAILERS
![[solidcore] [solidcore]](https://images1.loopnet.com/i2/X1DfwMFhQUJtrEvdN0O4PHppb1UchnIXcAPoILYKKzI/105/image.jpg)













