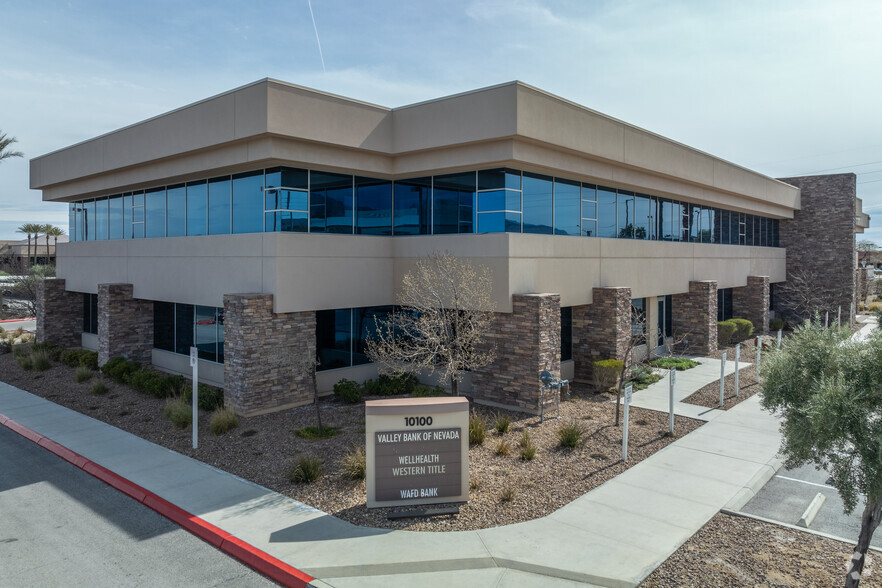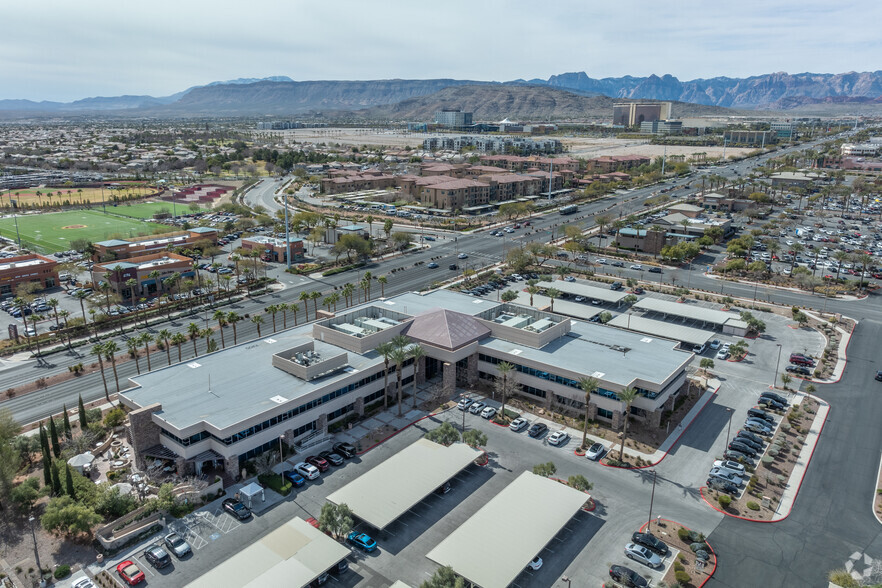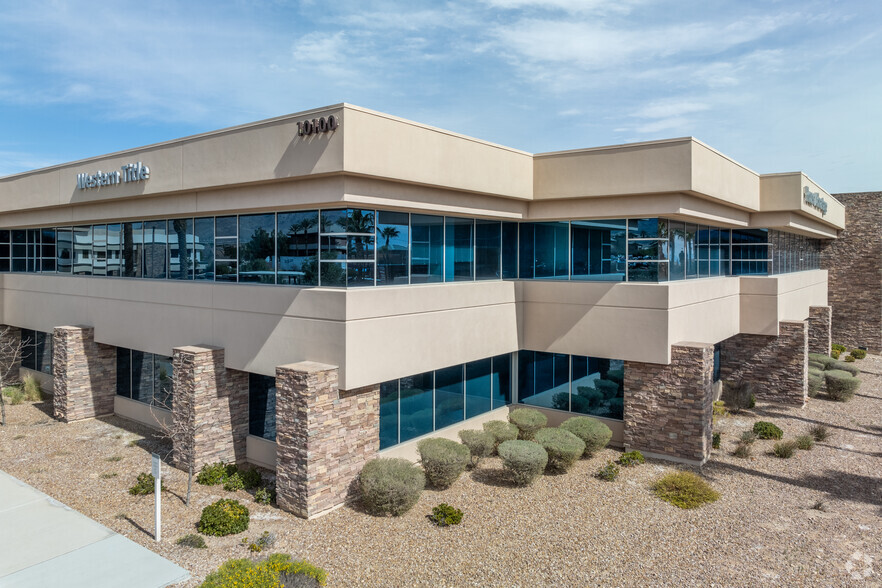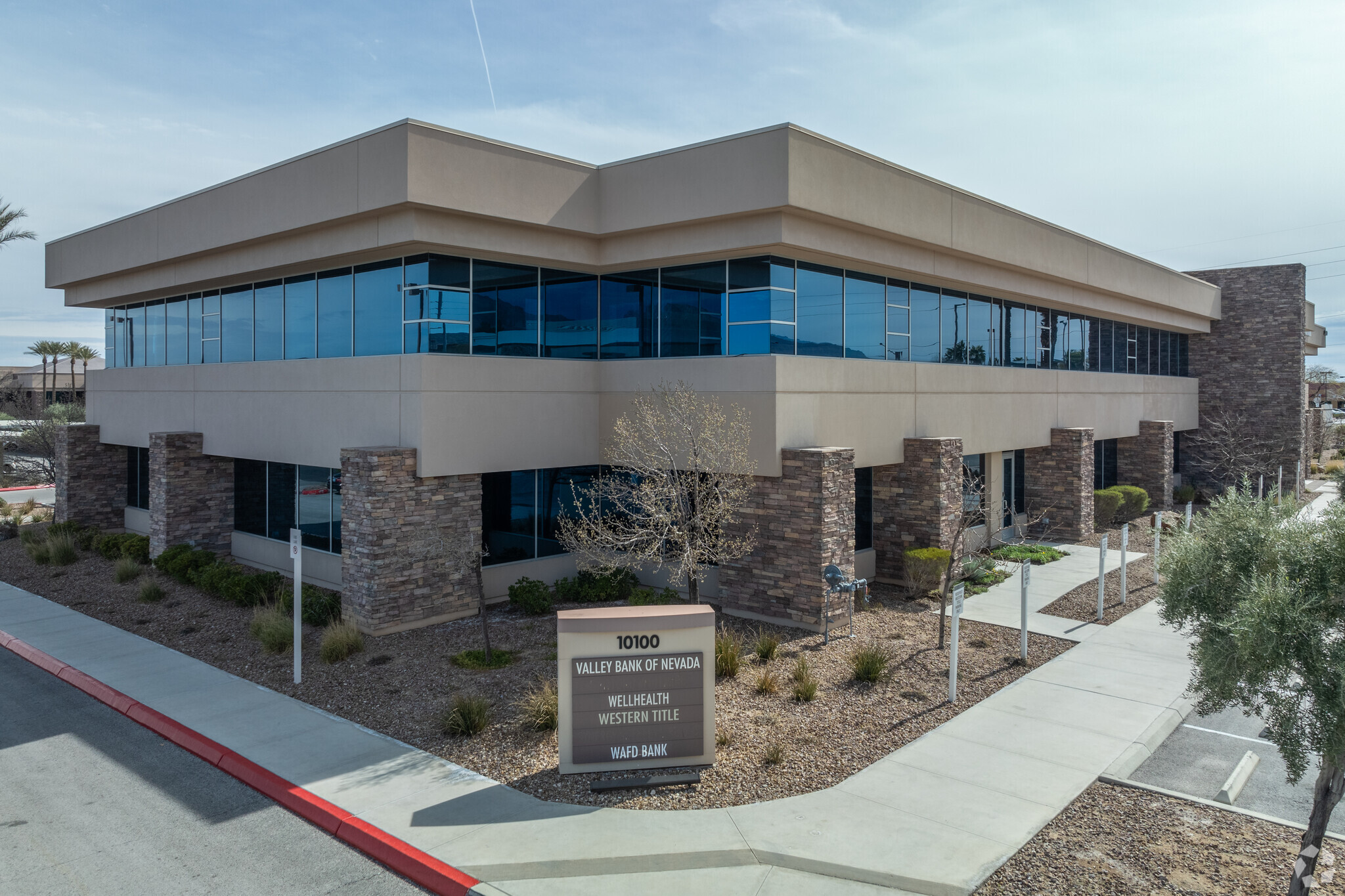
This feature is unavailable at the moment.
We apologize, but the feature you are trying to access is currently unavailable. We are aware of this issue and our team is working hard to resolve the matter.
Please check back in a few minutes. We apologize for the inconvenience.
- LoopNet Team
thank you

Your email has been sent!
Highlights
- Two-story modern office building located just a 16-minute drive from Downtown Las Vegas in the desirable Summerlin community.
- Well-maintained property nestled into professionally managed landscaping with covered and surface parking spaces.
- Hughes Plaza West enjoys direct access to the Bruce Woodbury Beltway, which is located just blocks away and allows for easy commutes.
- Offering a wide range of office suite sizes with reception areas, private offices, conference rooms, and employee breakrooms.
- Hughes Plaza West features an on-campus restaurant, The Vintner Grill, specializing in American and European fusion cuisine.
- Conveniently situated near retail, entertainment, dining, recreation, and service businesses including the Red Rock Casino Resort and Spa.
all available space(1)
Display Rental Rate as
- Space
- Size
- Term
- Rental Rate
- Space Use
- Condition
- Available
Suite 210/212 space photos and floor plan coming soon. Just released! Former tech processing company space. Large reception, conference and break rooms, good mix of private offices and open space. Some furniture available. Photos Coming Soon.
- Rate includes utilities, building services and property expenses
- Mostly Open Floor Plan Layout
- Natural Light
- Fully Built-Out as Standard Office
- 12 Private Offices
- Large Reception
| Space | Size | Term | Rental Rate | Space Use | Condition | Available |
| 2nd Floor, Ste 210/212 | 6,299 SF | 1-10 Years | $37.20 /SF/YR $3.10 /SF/MO $400.42 /m²/YR $33.37 /m²/MO $19,527 /MO $234,323 /YR | Office | Full Build-Out | Now |
2nd Floor, Ste 210/212
| Size |
| 6,299 SF |
| Term |
| 1-10 Years |
| Rental Rate |
| $37.20 /SF/YR $3.10 /SF/MO $400.42 /m²/YR $33.37 /m²/MO $19,527 /MO $234,323 /YR |
| Space Use |
| Office |
| Condition |
| Full Build-Out |
| Available |
| Now |
2nd Floor, Ste 210/212
| Size | 6,299 SF |
| Term | 1-10 Years |
| Rental Rate | $37.20 /SF/YR |
| Space Use | Office |
| Condition | Full Build-Out |
| Available | Now |
Suite 210/212 space photos and floor plan coming soon. Just released! Former tech processing company space. Large reception, conference and break rooms, good mix of private offices and open space. Some furniture available. Photos Coming Soon.
- Rate includes utilities, building services and property expenses
- Fully Built-Out as Standard Office
- Mostly Open Floor Plan Layout
- 12 Private Offices
- Natural Light
- Large Reception
Property Overview
Hughes Plaza West is an upscale two-story office building located in the desirable Summerlin community, nestled in the foothills on the western rim of the Las Vegas Valley. The property boasts sophisticated architecture, covered and surface parking, and professionally maintained landscaping on a 4.70-acre lot. Once inside the building, guests are greeted by a refined lobby featuring modern design details such as stone floors and sleek woodwork, which are also featured throughout the property’s interior. There are varying suite sizes and layouts available to meet all business needs, with spaces offering amenities such as reception, private offices, space for workstations, file and supply rooms, printing/fax rooms, conference rooms, and employee breakrooms. There’s also the award-winning restaurant, The Vintner Grill, which specializes in American cuisine infused with flavors from Spain, France, and Italy. Additional tenants include House Advantage, Sierra Pacific, Synergy Sotheby’s International Realty, Tiffany & Bosco P.A., Buckley Wealth Management, Wesley Financial Group, and Santoro Whitmire. Hughes Plaza West is located near the busy West Charleston Boulevard and South Town Center Drive intersection, only steps away from Downtown Summerlin.
- 24 Hour Access
- Bus Line
- Controlled Access
- Courtyard
- Restaurant
- Security System
- Signage
- Air Conditioning
PROPERTY FACTS
Nearby Amenities
Restaurants |
|||
|---|---|---|---|
| Vintner Grill | Grill | $$$ | In Building |
Retail |
||
|---|---|---|
| Albertsons | Supermarket | 4 min walk |
| The UPS Store | Business/Copy/Postal Services | 5 min walk |
| Bank of America | Bank | 7 min walk |
| The Home Depot | Home Improvement | 14 min walk |
| Costco Wholesale | Wholesale Club | 20 min walk |
| Regal Cinemas 16 | Cinema | 26 min walk |
About Northwest Las Vegas
The Northwest Las Vegas office area covers some of the premiere neighborhoods in Las Vegas, including Lone Mountain, Centennial Hills, Sun City, and the Skye Canyon master-planned community, as well as part of Summerlin. The area has a well-educated population, and the median household income is above the Las Vegas average. Relatively affordable home prices in Northwest Las Vegas drive one of the highest homeownership rates in Las Vegas.
Two major hospitals, Centennial Hills Hospital Medical Center and MountainView Hospital, are among the largest employers in Northwest Las Vegas. In addition to the hospitals there are numerous healthcare tenants that occupy the area’s abundant medical office space. Other major tenants in the area include finance, insurance, accommodation, and food services companies.
Average rent levels in Northwest Las Vegas are at a slight premium to the average for Las Vegas office properties, partly due to the favorable demographics.
Leasing Team
Jeff Susa, Managing Member
Daniel Loera, Senior Associate & Development Consultant
About the Owner
Presented by

Hughes Plaza West | 10100 W Charleston Blvd
Hmm, there seems to have been an error sending your message. Please try again.
Thanks! Your message was sent.









