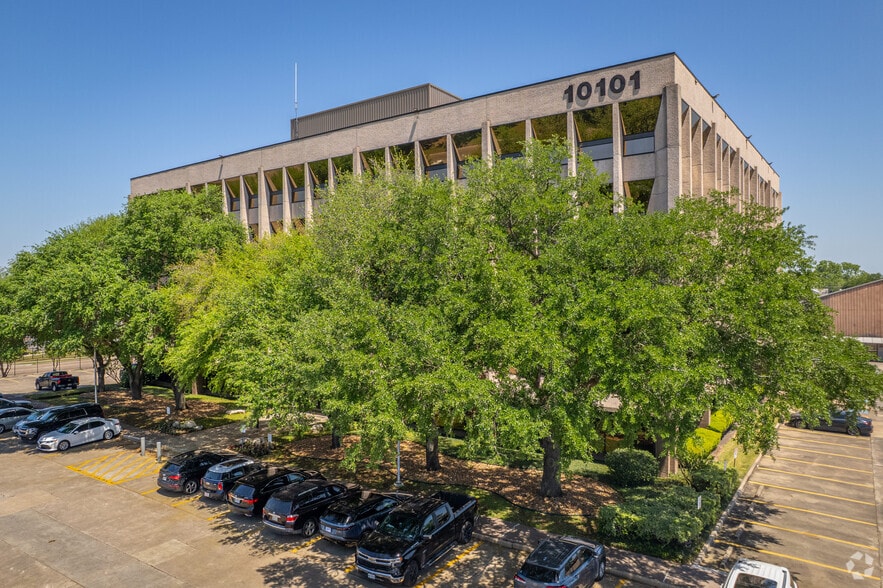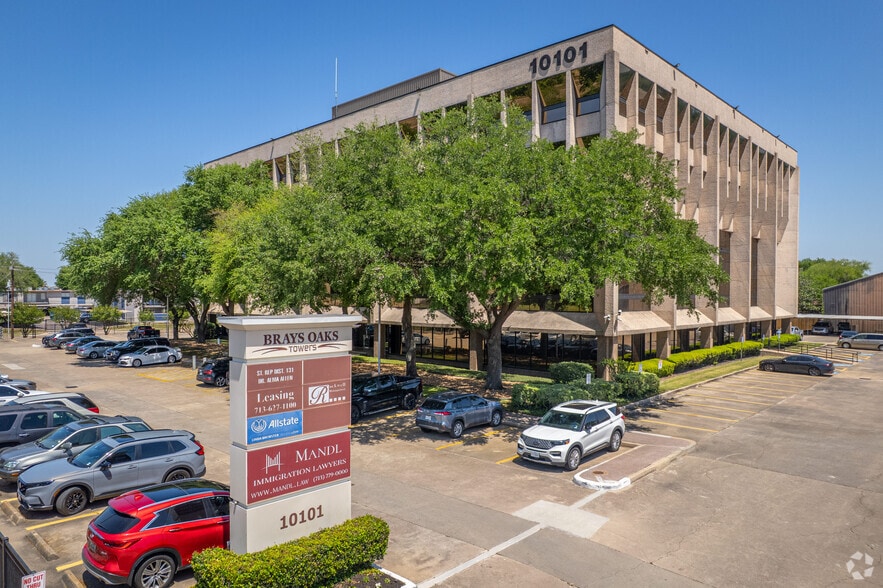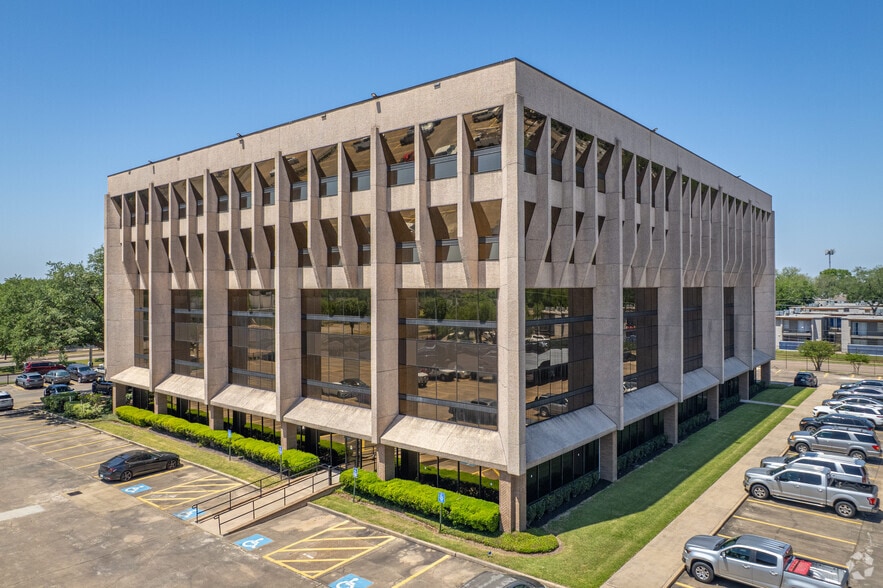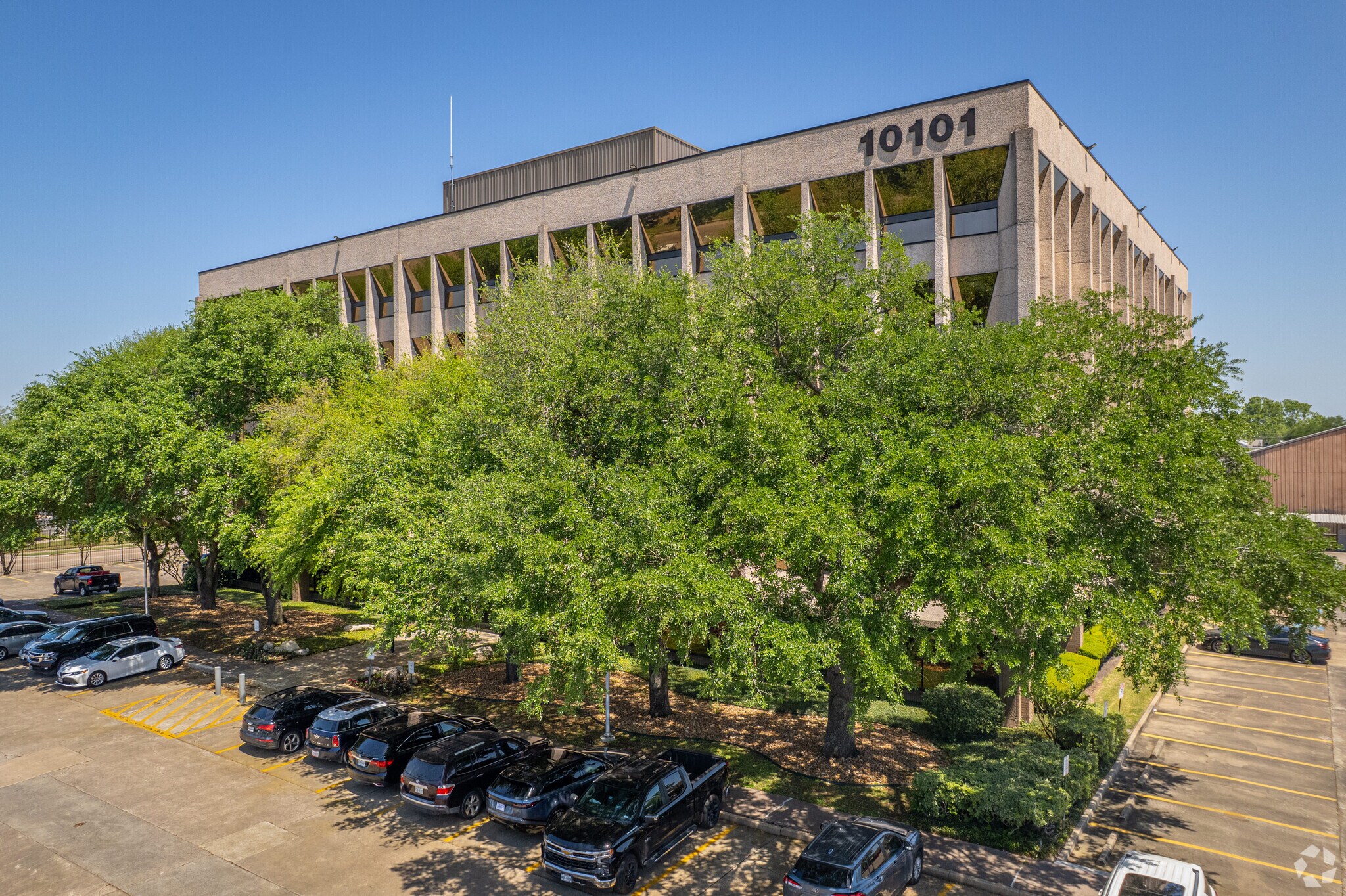Your email has been sent.
PARK HIGHLIGHTS
- 10101 Fondren Road underwent renovations in 2023, which included improvements to the building's glass front entry, lobby and corridor flooring.
- Offers easy access to Interstates 69 and 610 and Sam Houston Tollway.
- Affording tenants 24-hour access, an on-site cafe, conference rooms, and team building training rooms.
- Conveniently located 15 minutes from the Galleria, 20 minutes to Sugar Land, and 25 minutes to Downtown Houston.
- Professionally maintained and managed by a highly responsive and professional on-site ownership/management team.
- Brays Oaks Towers office park is located along METRO bus routes and close to national retailers, including McDonald's, Walmart Supercenter, and more.
PARK FACTS
ALL AVAILABLE SPACES(9)
Display Rental Rate as
- SPACE
- SIZE
- TERM
- RENTAL RATE
- SPACE USE
- CONDITION
- AVAILABLE
Reception + 1 Exterior View Office
- Rate includes utilities, building services and property expenses
- Mostly Open Floor Plan Layout
- Fully Built-Out as Standard Office
- 1 Private Office
Existing plumbing
- Rate includes utilities, building services and property expenses
- Mostly Open Floor Plan Layout
- Fully Built-Out as Standard Office
Furnished office including WiFi
- Rate includes utilities, building services and property expenses
- Wi-Fi Connectivity
- Fully Built-Out as Standard Office
- Rate includes utilities, building services and property expenses
- Mostly Open Floor Plan Layout
- Partially Built-Out as Standard Office
- Space is in Excellent Condition
| Space | Size | Term | Rental Rate | Space Use | Condition | Available |
| 3rd Floor, Ste 310 | 426 SF | Negotiable | $18.00 /SF/YR $1.50 /SF/MO $7,668 /YR $639.00 /MO | Office | Full Build-Out | Now |
| 3rd Floor, Ste 311 | 1,240 SF | Negotiable | $18.00 /SF/YR $1.50 /SF/MO $22,320 /YR $1,860 /MO | Office | Full Build-Out | Now |
| 4th Floor, Ste 457 | 189 SF | Negotiable | Upon Request Upon Request Upon Request Upon Request | Office | Full Build-Out | Now |
| 5th Floor, Ste 560 | 664 SF | Negotiable | $18.00 /SF/YR $1.50 /SF/MO $11,952 /YR $996.00 /MO | Office | Partial Build-Out | Now |
10101 Fondren Rd - 3rd Floor - Ste 310
10101 Fondren Rd - 3rd Floor - Ste 311
10101 Fondren Rd - 4th Floor - Ste 457
10101 Fondren Rd - 5th Floor - Ste 560
- SPACE
- SIZE
- TERM
- RENTAL RATE
- SPACE USE
- CONDITION
- AVAILABLE
SHELL
- Rate includes utilities, building services and property expenses
- Space is in Excellent Condition
- Mostly Open Floor Plan Layout
- Rate includes utilities, building services and property expenses
- Office intensive layout
- Fully Built-Out as Standard Office
- Rate includes utilities, building services and property expenses
- Fully Built-Out as Standard Office
Shell condition - available for custom buildout
- Rate includes utilities, building services and property expenses
- Open Floor Plan Layout
Open space
- Fully Built-Out as Standard Office
- 10 Private Offices
- Mostly Open Floor Plan Layout
- Space is in Excellent Condition
| Space | Size | Term | Rental Rate | Space Use | Condition | Available |
| 3rd Floor, Ste 360 | 1,247 SF | 3-5 Years | $18.00 /SF/YR $1.50 /SF/MO $22,446 /YR $1,871 /MO | Office | Spec Suite | Now |
| 4th Floor, Ste 420 | 629 SF | Negotiable | $18.00 /SF/YR $1.50 /SF/MO $11,322 /YR $943.50 /MO | Office | Full Build-Out | Now |
| 4th Floor, Ste 426 | 2,051 SF | Negotiable | $18.00 /SF/YR $1.50 /SF/MO $36,918 /YR $3,077 /MO | Office | Full Build-Out | Now |
| 4th Floor, Ste 472 | 1,248 SF | Negotiable | $18.00 /SF/YR $1.50 /SF/MO $22,464 /YR $1,872 /MO | Office | Shell Space | Now |
| 5th Floor, Ste 550 | 14,161 SF | Negotiable | Upon Request Upon Request Upon Request Upon Request | Office | Full Build-Out | Now |
10103 Fondren Rd - 3rd Floor - Ste 360
10103 Fondren Rd - 4th Floor - Ste 420
10103 Fondren Rd - 4th Floor - Ste 426
10103 Fondren Rd - 4th Floor - Ste 472
10103 Fondren Rd - 5th Floor - Ste 550
10101 Fondren Rd - 3rd Floor - Ste 310
| Size | 426 SF |
| Term | Negotiable |
| Rental Rate | $18.00 /SF/YR |
| Space Use | Office |
| Condition | Full Build-Out |
| Available | Now |
Reception + 1 Exterior View Office
- Rate includes utilities, building services and property expenses
- Fully Built-Out as Standard Office
- Mostly Open Floor Plan Layout
- 1 Private Office
10101 Fondren Rd - 3rd Floor - Ste 311
| Size | 1,240 SF |
| Term | Negotiable |
| Rental Rate | $18.00 /SF/YR |
| Space Use | Office |
| Condition | Full Build-Out |
| Available | Now |
Existing plumbing
- Rate includes utilities, building services and property expenses
- Fully Built-Out as Standard Office
- Mostly Open Floor Plan Layout
10101 Fondren Rd - 4th Floor - Ste 457
| Size | 189 SF |
| Term | Negotiable |
| Rental Rate | Upon Request |
| Space Use | Office |
| Condition | Full Build-Out |
| Available | Now |
Furnished office including WiFi
- Rate includes utilities, building services and property expenses
- Fully Built-Out as Standard Office
- Wi-Fi Connectivity
10101 Fondren Rd - 5th Floor - Ste 560
| Size | 664 SF |
| Term | Negotiable |
| Rental Rate | $18.00 /SF/YR |
| Space Use | Office |
| Condition | Partial Build-Out |
| Available | Now |
- Rate includes utilities, building services and property expenses
- Partially Built-Out as Standard Office
- Mostly Open Floor Plan Layout
- Space is in Excellent Condition
10103 Fondren Rd - 3rd Floor - Ste 360
| Size | 1,247 SF |
| Term | 3-5 Years |
| Rental Rate | $18.00 /SF/YR |
| Space Use | Office |
| Condition | Spec Suite |
| Available | Now |
SHELL
- Rate includes utilities, building services and property expenses
- Mostly Open Floor Plan Layout
- Space is in Excellent Condition
10103 Fondren Rd - 4th Floor - Ste 420
| Size | 629 SF |
| Term | Negotiable |
| Rental Rate | $18.00 /SF/YR |
| Space Use | Office |
| Condition | Full Build-Out |
| Available | Now |
- Rate includes utilities, building services and property expenses
- Fully Built-Out as Standard Office
- Office intensive layout
10103 Fondren Rd - 4th Floor - Ste 426
| Size | 2,051 SF |
| Term | Negotiable |
| Rental Rate | $18.00 /SF/YR |
| Space Use | Office |
| Condition | Full Build-Out |
| Available | Now |
- Rate includes utilities, building services and property expenses
- Fully Built-Out as Standard Office
10103 Fondren Rd - 4th Floor - Ste 472
| Size | 1,248 SF |
| Term | Negotiable |
| Rental Rate | $18.00 /SF/YR |
| Space Use | Office |
| Condition | Shell Space |
| Available | Now |
Shell condition - available for custom buildout
- Rate includes utilities, building services and property expenses
- Open Floor Plan Layout
10103 Fondren Rd - 5th Floor - Ste 550
| Size | 14,161 SF |
| Term | Negotiable |
| Rental Rate | Upon Request |
| Space Use | Office |
| Condition | Full Build-Out |
| Available | Now |
Open space
- Fully Built-Out as Standard Office
- Mostly Open Floor Plan Layout
- 10 Private Offices
- Space is in Excellent Condition
PARK OVERVIEW
Maximize Your Business Potential at Brays Oaks Towers Elevate productivity in a premier office park located in the heart of Southwest Houston’s thriving suburban corridor. Our modernized, full-service, five-story Class B office buildings offer flexible spaces for businesses of all sizes. Enjoy the benefits of on-site ownership, management, maintenance, and leasing, ensuring a seamless experience for your team. Key features include 24-hour controlled access to the building, courtesy officer on-site from 9:00 a.m. to 5:00 p.m and conference rooms available in each building. Strategically positioned just minutes from Beltway 8, the 610 Loop, and Highway 59, Brays Oaks Towers offers unmatched convenience and accessibility. The office park is also a short drive from the Interstate 69 Freeway, connecting you directly to Downtown Houston. Located in the rapidly growing Braeburn area, only 14 miles from Downtown, Brays Oaks Towers is surrounded by a highly affluent population of over 101,000 residents within a 2-mile radius. This dynamic community has seen a 3,000-person increase since 2020, with continued growth projected for the next five years. The area also boasts more than 25,000 employees in service industries, offering a strong local workforce for businesses. With over $900 million in consumer spending in 2023 alone, this thriving area provides incredible potential for growth and expansion. Brays Oaks Towers is the ideal location for companies across all industries.
- 24 Hour Access
- Atrium
- Bus Line
- Conferencing Facility
- Property Manager on Site
- Restaurant
- Skylights
- Monument Signage
- Air Conditioning













