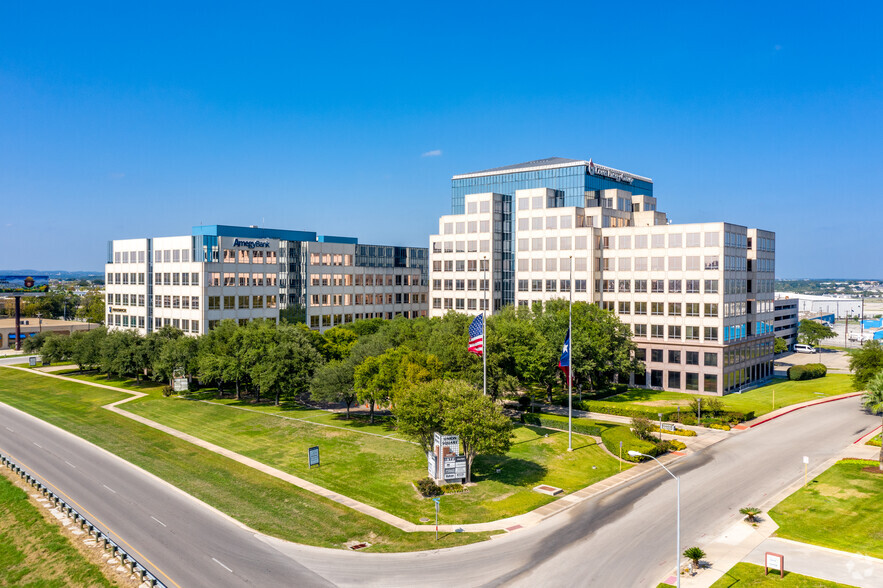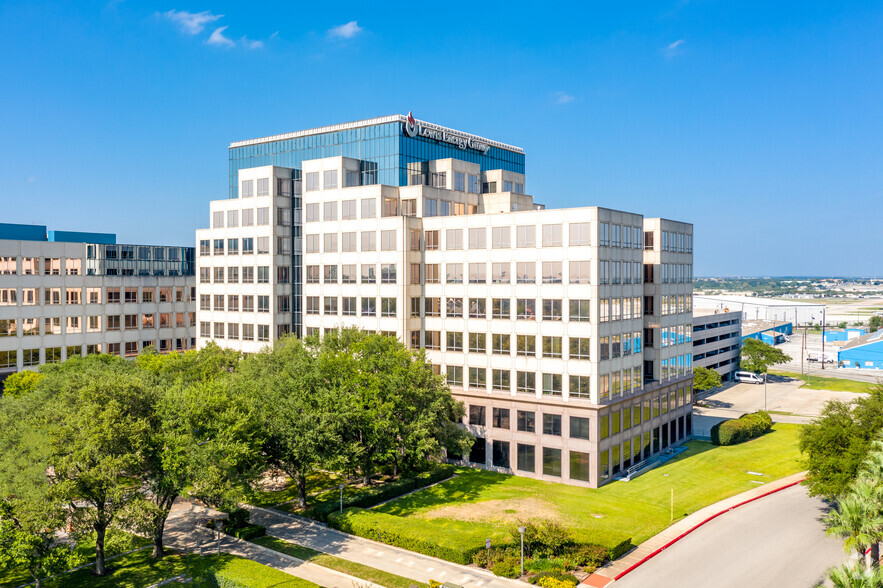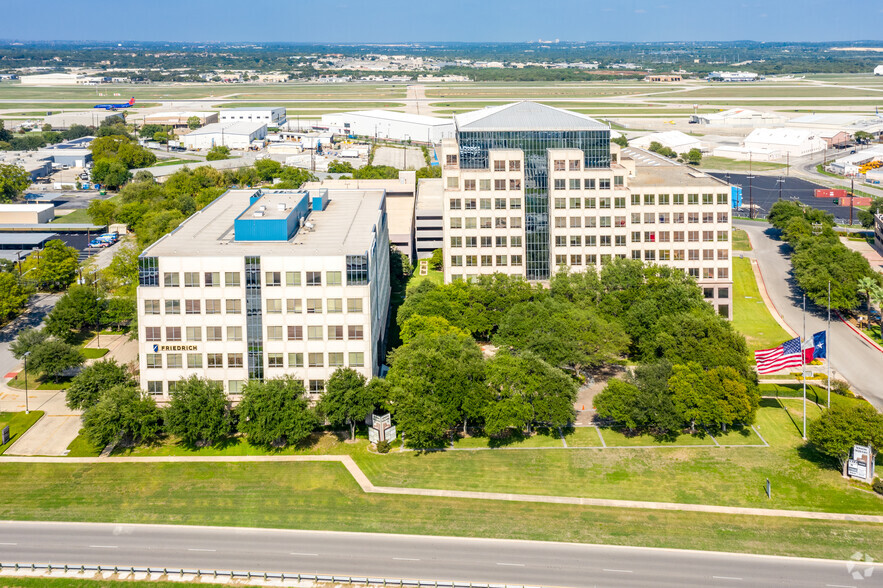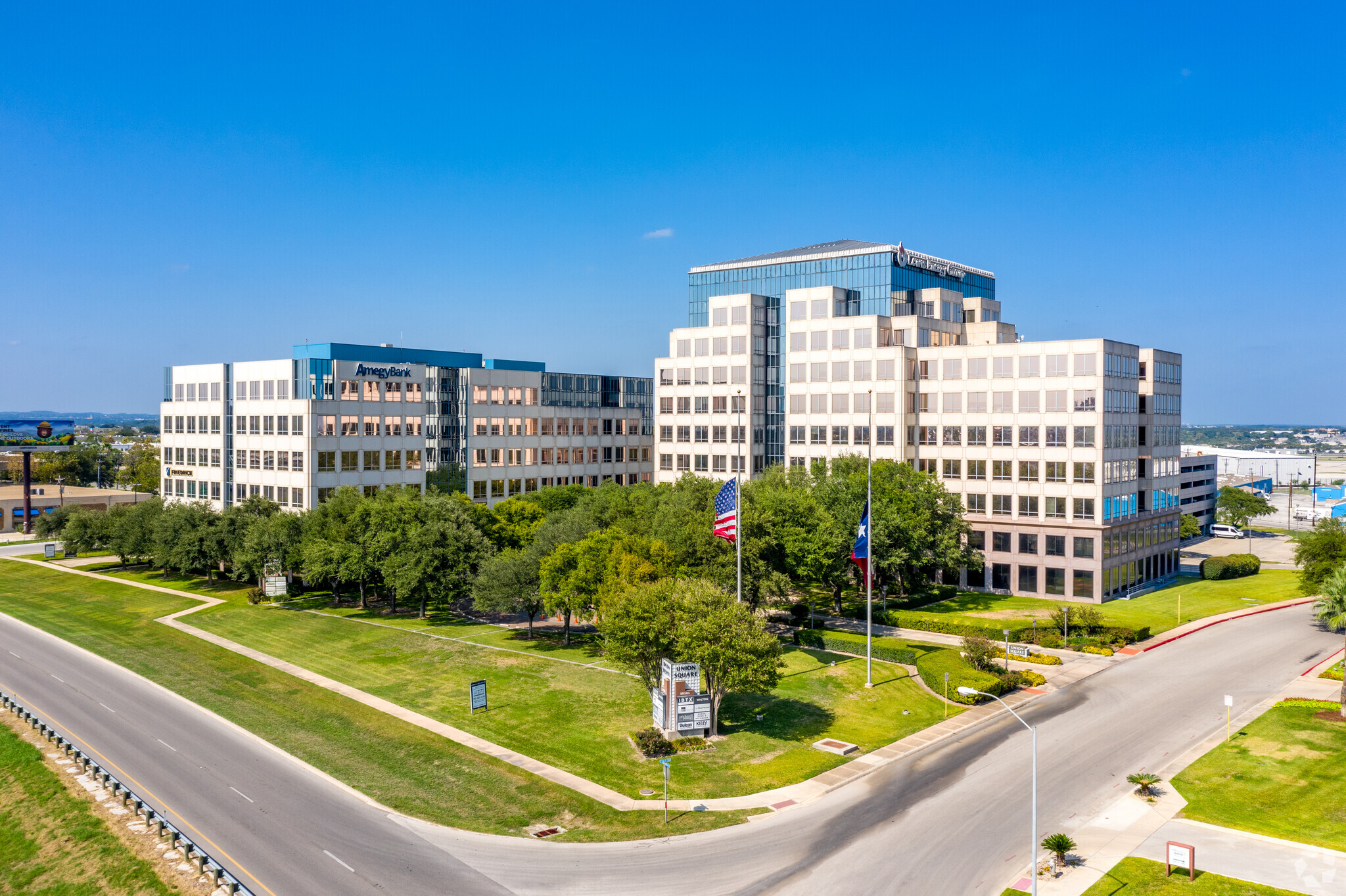PARK HIGHLIGHTS
- Modern two-building office campus strategically located between Highway 281 and San Antonio International Airport in vibrant Uptown San Antonio.
- Amenities abound with a lush outdoor courtyard, an express market, daily food-service, a conferencing facility, a bank, and dry cleaning services.
- Commute with ease with direct access to Highway 281, one mile to NW Loop 410, and a parking garage with an attached covered walkway.
- Within two miles of Uptown's hottest shopping, dining, and entertainment venue's including Alamo Drafthouse Cinema and North Star Mall.
PARK FACTS
ALL AVAILABLE SPACES(8)
Display Rental Rate as
- SPACE
- SIZE
- TERM
- RENTAL RATE
- SPACE USE
- CONDITION
- AVAILABLE
- Rate includes utilities, building services and property expenses
- Fits 13 - 40 People
Please contact the broker for additional information on this space.
- Rate includes utilities, building services and property expenses
- Mostly Open Floor Plan Layout
- Central Air Conditioning
- Partially Built-Out as Standard Office
- Fits 8 - 24 People
- Rate includes utilities, building services and property expenses
- Mostly Open Floor Plan Layout
- Partially Built-Out as Standard Office
- Fits 20 - 62 People
| Space | Size | Term | Rental Rate | Space Use | Condition | Available |
| 1st Floor, Ste 100 | 4,961 SF | Negotiable | $34.00 /SF/YR | Office | - | October 01, 2025 |
| 1st Floor, Ste 170 | 2,997 SF | Negotiable | $34.00 /SF/YR | Office | Partial Build-Out | Now |
| 2nd Floor, Ste 200 | 7,717 SF | Negotiable | $34.00 /SF/YR | Office | Partial Build-Out | Now |
10001 Reunion Pl - 1st Floor - Ste 100
10001 Reunion Pl - 1st Floor - Ste 170
10001 Reunion Pl - 2nd Floor - Ste 200
- SPACE
- SIZE
- TERM
- RENTAL RATE
- SPACE USE
- CONDITION
- AVAILABLE
- Rate includes utilities, building services and property expenses
- Fits 19 - 61 People
Please contact the broker for additional information on this space.
- Rate includes utilities, building services and property expenses
- Mostly Open Floor Plan Layout
- Central Air Conditioning
- Partially Built-Out as Standard Office
- Fits 13 - 41 People
Please contact the broker for additional information on this space.
- Rate includes utilities, building services and property expenses
- Mostly Open Floor Plan Layout
- Central Air Conditioning
- Partially Built-Out as Standard Office
- Fits 3 - 10 People
Please contact the broker for additional information on this space.
- Rate includes utilities, building services and property expenses
- Mostly Open Floor Plan Layout
- Can be combined with additional space(s) for up to 2,611 SF of adjacent space
- Partially Built-Out as Standard Office
- Fits 4 - 12 People
- Central Air Conditioning
7,717 standard office available.
- Rate includes utilities, building services and property expenses
- Mostly Open Floor Plan Layout
- 1 Private Office
- 1 Workstation
- Space is in Excellent Condition
- Central Air Conditioning
- Fully Built-Out as Standard Office
- Fits 4 - 10 People
- 1 Conference Room
- Finished Ceilings: 12’
- Can be combined with additional space(s) for up to 2,611 SF of adjacent space
| Space | Size | Term | Rental Rate | Space Use | Condition | Available |
| 2nd Floor, Ste 200 | 7,513 SF | Negotiable | $34.00 /SF/YR | Office | - | December 01, 2025 |
| 6th Floor, Ste 615 | 5,046 SF | Negotiable | $34.00 /SF/YR | Office | Partial Build-Out | Now |
| 9th Floor, Ste 910 | 1,176 SF | Negotiable | $34.00 /SF/YR | Office | Partial Build-Out | Now |
| 9th Floor, Ste 970 | 1,389 SF | Negotiable | $34.00 /SF/YR | Office | Partial Build-Out | Now |
| 9th Floor, Ste 980 | 1,222 SF | 3-10 Years | $34.00 /SF/YR | Office | Full Build-Out | Now |
10101 Reunion Pl - 2nd Floor - Ste 200
10101 Reunion Pl - 6th Floor - Ste 615
10101 Reunion Pl - 9th Floor - Ste 910
10101 Reunion Pl - 9th Floor - Ste 970
10101 Reunion Pl - 9th Floor - Ste 980
SELECT TENANTS AT THIS PROPERTY
- FLOOR
- TENANT NAME
- INDUSTRY
- Multiple
- Amegy Bank
- Finance and Insurance
- 5th
- Freidrich Air Conditioning
- Construction
- Multiple
- Lewis Energy Group
- Construction
- 3rd
- MassMutual South Texas
- Finance and Insurance
- 5th
- Walton Signage
- Manufacturing
PARK OVERVIEW
Union Square is a high-end two-building office campus consisting of a ten-story and a six-story office building totaling 325,000 square feet. Boasting an elegant lobby with sophisticated marble finishes, Union Square offers unparalleled amenities to tenants. The amenity-rich campus features daily food truck service, an express market with vending, a conferencing facility, a bank, dry cleaning services, weekly massage therapist on-site, outdoor courtyard and on-site management and maintenance. Located just minutes from the San Antonio International Airport, with excellent ingress/egress alongside the vibrant Highway 281 corridor, Union Square is easily accessible and offers ample parking in the parking garage with an attached covered walkway to the buildings. Perfectly positioned in Uptown San Antonio, Union Square is within two miles of a wealth of shopping, dining, and entertainment at Alamo Drafthouse Cinema, North Star Mall, San Pedro Crossing, and North Park Shopping Center. Union Square offers quick access to key business centers, hotels, and many of San Antonio's more prestigious residential neighborhoods.
- Banking
- Conferencing Facility
- Courtyard
- Food Court
- Property Manager on Site
- Security System
- Signage
PARK BROCHURE
ABOUT NORTH CENTRAL SAN ANTONIO
North Central San Antonio is one of the market’s largest suburban office nodes. It offers direct access to San Antonio International Airport, Downtown San Antonio, and a number of San Antonio’s premier shopping areas like the Quarry, the Park North mall, and the Pearl. It’s also a short drive from La Cantera and the Rim shopping centers in Northwest San Antonio. North Central has also seen the third-highest degree of apartment construction across San Antonio, and as such, office tenants have a vast pool of talent to tap into here.
North Central’s enviable location along Interstate 410, the premier corridor for San Antonio office tenants, draws primarily financial services companies, such as Broadway Bank, Bank of America, and Vantage Bank. It is also home to Whataburger, Oracle, and the Baptist Health System.
North Central has many assets that are highly desirable for tenants. The node is well located in the center of San Antonio’s northern path of growth, has access to a wide pool of talent across some of the fastest-growing areas in San Antonio, and is close to some of the best retail options across the entire market. What’s more, the average property in North Central isn’t as expensive as the average in Northwest San Antonio, the other major suburban office node. Tenants can save on costs here while offering employees similar amenities as Northwest San Antonio.
NEARBY AMENITIES
RESTAURANTS |
|||
|---|---|---|---|
| El Mariachi Loco | Mexican | $ | 14 min walk |
| Santos Mexican Cafe II | Cafe | $ | 15 min walk |
| Old San Francisco Steakhouse | Steak | $$$ | 17 min walk |
| Casa Sol Mexican Restaurant | Mexican | $$ | 18 min walk |
| 4Ten Bar & Grille | Burgers | $ | 17 min walk |
LEASING TEAM
Rob Gish, Vice President, Leasing
Lukin King, Associate Broker
Lukin’s background includes previously serving as the Vice President of Business Development for WaterFleet, an oil and gas services company. During his tenure in the oil and gas services industry, Lukin developed adaptive communications skills and built long-lasting strategic relationships. He graduated from Texas Christian University with a BS in geoscience and a minor in energy management.
He is affiliated with several San Antonio community organizations, including the Order of the Alamo and the San Antonio German Club, and cochairs the local Stewards of the Wild chapter. In his leisure, Lukin enjoys spending time outdoors with his wife and family, particularly salt water fishing on the Texas Coast or hunting in various parts of South Texas.
ABOUT THE OWNER
OTHER PROPERTIES IN THE WORTH & ASSOCIATES PORTFOLIO
ABOUT THE ARCHITECT




















