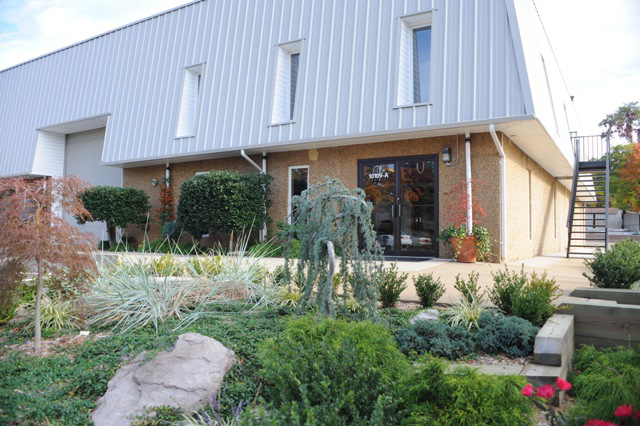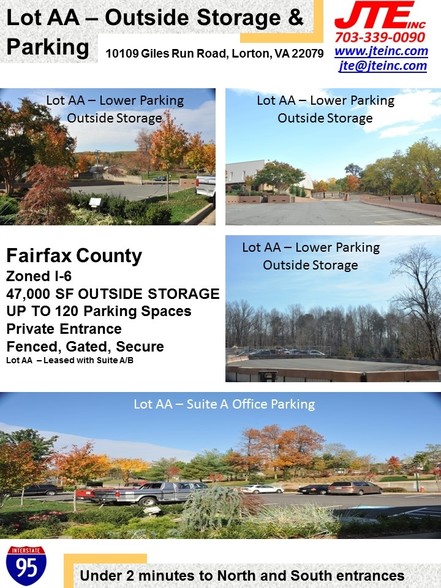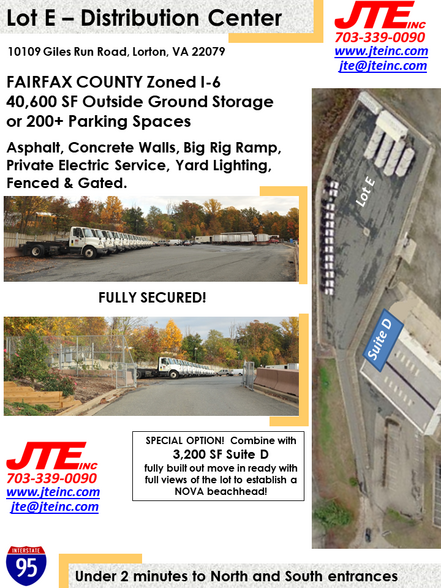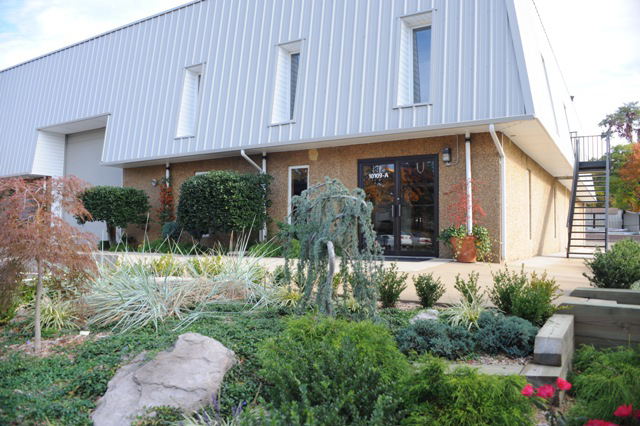
This feature is unavailable at the moment.
We apologize, but the feature you are trying to access is currently unavailable. We are aware of this issue and our team is working hard to resolve the matter.
Please check back in a few minutes. We apologize for the inconvenience.
- LoopNet Team
thank you

Your email has been sent!
10109 Giles Run Rd
3,200 - 16,000 SF of Space Available in Lorton, VA 22079



Highlights
- High-end Industrial Businesses as Neighbors. Environmentally Clean and Secure Site Located in Fairfax Just 1 Minute from the I-95 Corridor.
- Upscale Fully Built-out Offices with Full-time On Site Property Manager.
- Private Entrances. Professional Landscaped Common Areas. Recently remodeled.
- About 5 Miles South of Washington Beltway (I-495) with Instant Access to I-95 and US Route 1.
- All Building Interior Areas Sprinkled. Premises Gated - Fenced - Exterior Yard Lighting - Very Secure.
Features
all available spaces(3)
Display Rental Rate as
- Space
- Size
- Term
- Rental Rate
- Space Use
- Condition
- Available
Includes 2,300 SF of dedicated shop space in addition to 5,500 SF of Office space. 47,000 SF of additional land outside of the building is not included in the building rate.
- Includes 5,500 SF of dedicated office space
- Can be combined with additional space(s) for up to 16,000 SF of adjacent space
- Central Air and Heating
- Private Restrooms
- 1 Drive Bay
- 1 Loading Dock
- Kitchen
- Fully Built-Out as Standard Industrial Space
Includes 2,500 SF of shop space in addition to the 2,500 SF of dedicated office space. 62,190 SF of additional land outside of the building is not included in the building rate.
- Includes 2,500 SF of dedicated office space
- Can be combined with additional space(s) for up to 16,000 SF of adjacent space
- Central Air and Heating
- Private Restrooms
- 1 Drive Bay
- 1 Loading Dock
- Kitchen
- Fully Built-Out as Standard Industrial Space
Reception area included. 2,600 SF of additional land outside of the building is not included in the building rate.
- Fits 8 - 26 People
- Central Air and Heating
- Can be combined with additional space(s) for up to 16,000 SF of adjacent space
- Kitchen
| Space | Size | Term | Rental Rate | Space Use | Condition | Available |
| 1st Floor - A-B | 7,800 SF | 5 Years | Upon Request Upon Request Upon Request Upon Request | Industrial | Full Build-Out | Now |
| 1st Floor - C | 5,000 SF | 5 Years | Upon Request Upon Request Upon Request Upon Request | Industrial | Full Build-Out | Now |
| 2nd Floor, Ste D | 3,200 SF | 5 Years | Upon Request Upon Request Upon Request Upon Request | Office | Full Build-Out | Now |
1st Floor - A-B
| Size |
| 7,800 SF |
| Term |
| 5 Years |
| Rental Rate |
| Upon Request Upon Request Upon Request Upon Request |
| Space Use |
| Industrial |
| Condition |
| Full Build-Out |
| Available |
| Now |
1st Floor - C
| Size |
| 5,000 SF |
| Term |
| 5 Years |
| Rental Rate |
| Upon Request Upon Request Upon Request Upon Request |
| Space Use |
| Industrial |
| Condition |
| Full Build-Out |
| Available |
| Now |
2nd Floor, Ste D
| Size |
| 3,200 SF |
| Term |
| 5 Years |
| Rental Rate |
| Upon Request Upon Request Upon Request Upon Request |
| Space Use |
| Office |
| Condition |
| Full Build-Out |
| Available |
| Now |
1st Floor - A-B
| Size | 7,800 SF |
| Term | 5 Years |
| Rental Rate | Upon Request |
| Space Use | Industrial |
| Condition | Full Build-Out |
| Available | Now |
Includes 2,300 SF of dedicated shop space in addition to 5,500 SF of Office space. 47,000 SF of additional land outside of the building is not included in the building rate.
- Includes 5,500 SF of dedicated office space
- 1 Drive Bay
- Can be combined with additional space(s) for up to 16,000 SF of adjacent space
- 1 Loading Dock
- Central Air and Heating
- Kitchen
- Private Restrooms
- Fully Built-Out as Standard Industrial Space
1st Floor - C
| Size | 5,000 SF |
| Term | 5 Years |
| Rental Rate | Upon Request |
| Space Use | Industrial |
| Condition | Full Build-Out |
| Available | Now |
Includes 2,500 SF of shop space in addition to the 2,500 SF of dedicated office space. 62,190 SF of additional land outside of the building is not included in the building rate.
- Includes 2,500 SF of dedicated office space
- 1 Drive Bay
- Can be combined with additional space(s) for up to 16,000 SF of adjacent space
- 1 Loading Dock
- Central Air and Heating
- Kitchen
- Private Restrooms
- Fully Built-Out as Standard Industrial Space
2nd Floor, Ste D
| Size | 3,200 SF |
| Term | 5 Years |
| Rental Rate | Upon Request |
| Space Use | Office |
| Condition | Full Build-Out |
| Available | Now |
Reception area included. 2,600 SF of additional land outside of the building is not included in the building rate.
- Fits 8 - 26 People
- Can be combined with additional space(s) for up to 16,000 SF of adjacent space
- Central Air and Heating
- Kitchen
Property Overview
Website: www.jteinc.com Email: jte@jteinc.com Fairfax County Heavy Industrial Zoning (I-6). Over 16,000 SF of Office Suite & Workshop Space. Additional Land For Lease Separately, 158,000 SF. Up to 400 Parking Spaces. A High-end Industrial Project in Northern VA. Under 3 Minutes to I-95 North & South Entrances. Just 20 Minutes to Washington, DC. Strategically Located Between Ft. Belvoir & Quantico Military Bases on US Route 1. Premier BRAC Relocation Area..
Distribution FACILITY FACTS
Presented by

10109 Giles Run Rd
Hmm, there seems to have been an error sending your message. Please try again.
Thanks! Your message was sent.


