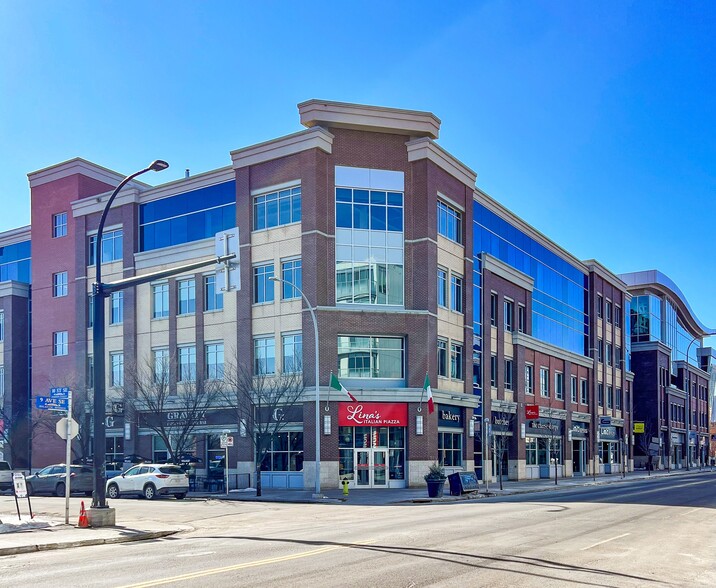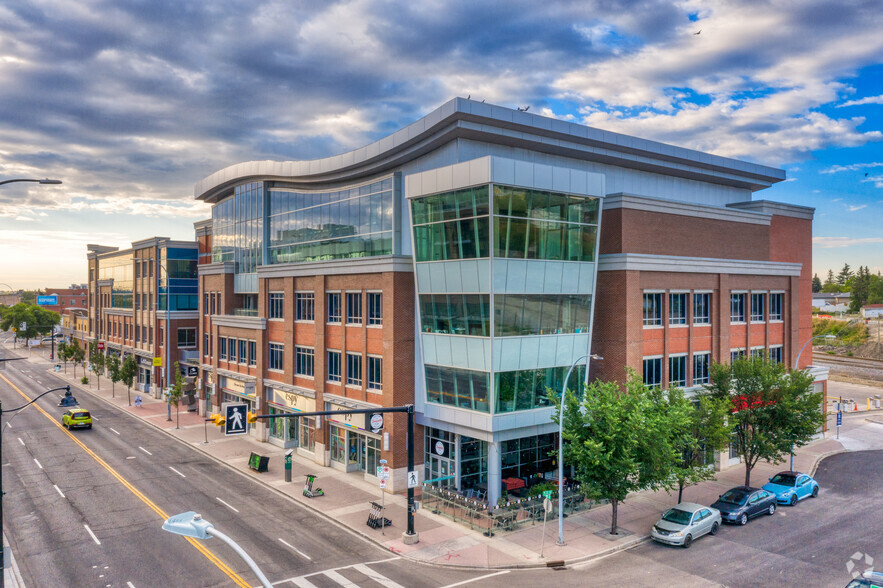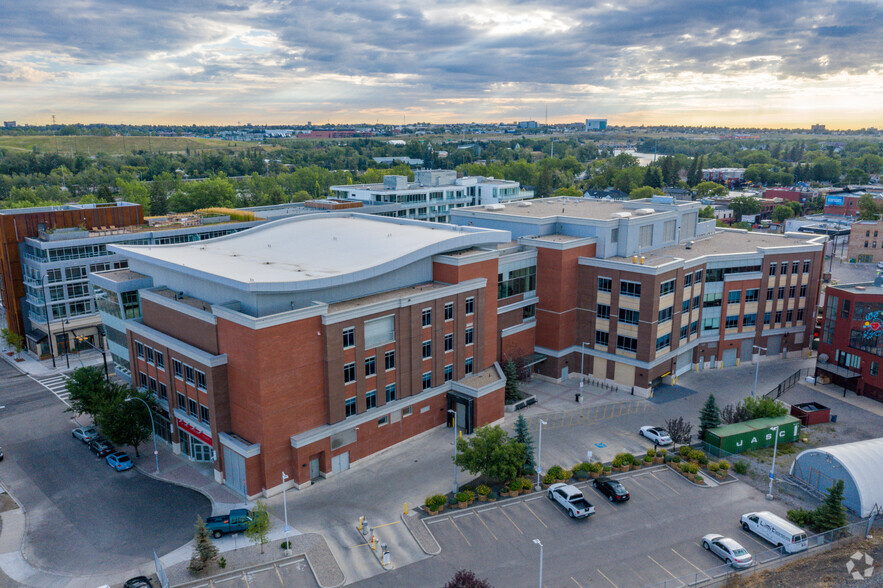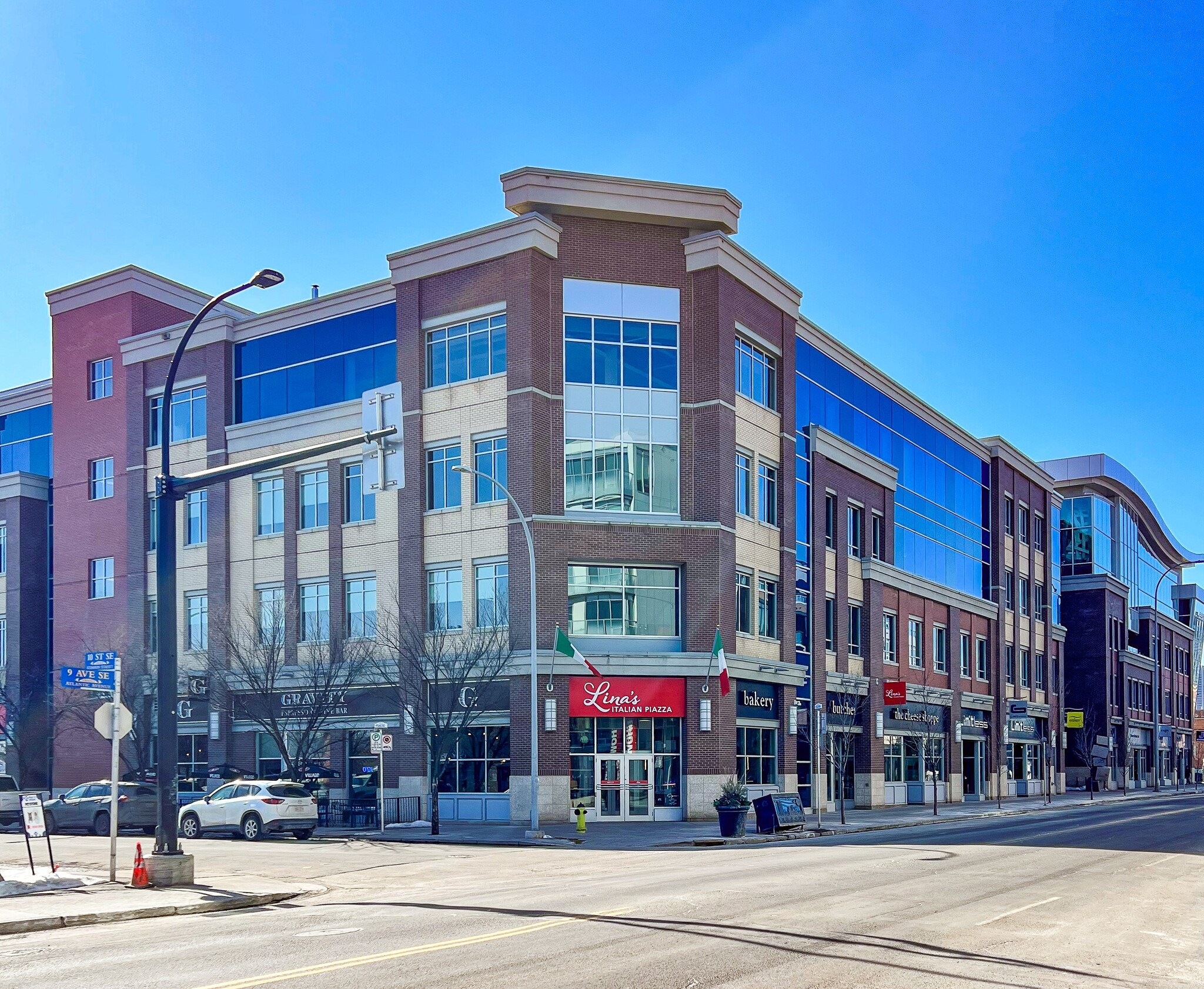
This feature is unavailable at the moment.
We apologize, but the feature you are trying to access is currently unavailable. We are aware of this issue and our team is working hard to resolve the matter.
Please check back in a few minutes. We apologize for the inconvenience.
- LoopNet Team
thank you

Your email has been sent!
Atlantic Avenue Art Block 1011 9th Ave SE
7,854 - 36,466 SF of Office Space Available in Calgary, AB T2G 0H7



all available spaces(2)
Display Rental Rate as
- Space
- Size
- Term
- Rental Rate
- Space Use
- Condition
- Available
Move-in ready with 19 private offices, 2 Boardrooms, 1 meeting room, kitchenette and spacious reception area.
- Fully Built-Out as Standard Office
- 3 Conference Rooms
- Reception Area
- Print/Copy Room
- Common Parts WC Facilities
- 19 Private Offices
- Space is in Excellent Condition
- Kitchen
- Fully Carpeted
Modern spacious open plan office space with unobstructed city views, spacious lounge and kitchen areas for employees and entertaining clients. This unit has the potential to be demised into 4 separate units starting from 6,231 SF to 8,049 SF or 2 Contiguous spaces of approximately +14,000 SF. Recommend a tour to truly see the potential of this amazing space.
- Lease rate does not include utilities, property expenses or building services
- Space is in Excellent Condition
- Closed Circuit Television Monitoring (CCTV)
- Natural Light
- Open-Plan
- Mostly Open Floor Plan Layout
- Reception Area
- Exposed Ceiling
- Bicycle Storage
| Space | Size | Term | Rental Rate | Space Use | Condition | Available |
| 2nd Floor, Ste 250 | 7,854 SF | Negotiable | Upon Request Upon Request Upon Request Upon Request | Office | Full Build-Out | Now |
| 4th Floor, Ste 450 | 28,612 SF | 5-10 Years | Upon Request Upon Request Upon Request Upon Request | Office | - | Now |
2nd Floor, Ste 250
| Size |
| 7,854 SF |
| Term |
| Negotiable |
| Rental Rate |
| Upon Request Upon Request Upon Request Upon Request |
| Space Use |
| Office |
| Condition |
| Full Build-Out |
| Available |
| Now |
4th Floor, Ste 450
| Size |
| 28,612 SF |
| Term |
| 5-10 Years |
| Rental Rate |
| Upon Request Upon Request Upon Request Upon Request |
| Space Use |
| Office |
| Condition |
| - |
| Available |
| Now |
2nd Floor, Ste 250
| Size | 7,854 SF |
| Term | Negotiable |
| Rental Rate | Upon Request |
| Space Use | Office |
| Condition | Full Build-Out |
| Available | Now |
Move-in ready with 19 private offices, 2 Boardrooms, 1 meeting room, kitchenette and spacious reception area.
- Fully Built-Out as Standard Office
- 19 Private Offices
- 3 Conference Rooms
- Space is in Excellent Condition
- Reception Area
- Kitchen
- Print/Copy Room
- Fully Carpeted
- Common Parts WC Facilities
4th Floor, Ste 450
| Size | 28,612 SF |
| Term | 5-10 Years |
| Rental Rate | Upon Request |
| Space Use | Office |
| Condition | - |
| Available | Now |
Modern spacious open plan office space with unobstructed city views, spacious lounge and kitchen areas for employees and entertaining clients. This unit has the potential to be demised into 4 separate units starting from 6,231 SF to 8,049 SF or 2 Contiguous spaces of approximately +14,000 SF. Recommend a tour to truly see the potential of this amazing space.
- Lease rate does not include utilities, property expenses or building services
- Mostly Open Floor Plan Layout
- Space is in Excellent Condition
- Reception Area
- Closed Circuit Television Monitoring (CCTV)
- Exposed Ceiling
- Natural Light
- Bicycle Storage
- Open-Plan
Property Overview
The Atlantic Avenue Art Block stands at the gateway to historic Inglewood, Calgary’s oldest community, named 2014’s “The Best Neighborhood in Canada” by the Canadian Institute of Planners. With a contemporary art gallery, unique retail shops and premium office spaces, the Atlantic Avenue Art Block unites commerce and culture — the spirit of the Inglewood community. Long-time art collectors and philanthropists, Jim and Susan Hill dreamed of creating a landmark space for the public to experience contemporary art. After establishing The Esker Foundation, they built the Atlantic Avenue Art Block as it’s home, giving Calgary an ultra-modern 15,000 square foot gallery, complemented by exciting retail and business spaces. A LEED Silver certified building, the Atlantic Avenue Art Block is also a unique synthesis of commerce and philanthropy. Building revenues are supportive of the Foundation, making it an exciting new model for social and cultural innovation.
- Food Service
- Air Conditioning
PROPERTY FACTS
SELECT TENANTS
- Floor
- Tenant Name
- Industry
- 1st
- Bite Grocery
- Retailer
- 3rd
- Critical Mass Inc
- Professional, Scientific, and Technical Services
- 4th
- Esker Foundation
- Services
- 1st
- Espy Experience Inc
- Retailer
- 1st
- Gravity Espresso Bar
- Retailer
- 1st
- Joodam
- Accommodation and Food Services
- 4th
- Kasian Architecture Interior
- Professional, Scientific, and Technical Services
- 1st
- Limitless
- Retailer
- 2nd
- Terralog Technologies Inc.
- Construction
Presented by

Atlantic Avenue Art Block | 1011 9th Ave SE
Hmm, there seems to have been an error sending your message. Please try again.
Thanks! Your message was sent.






