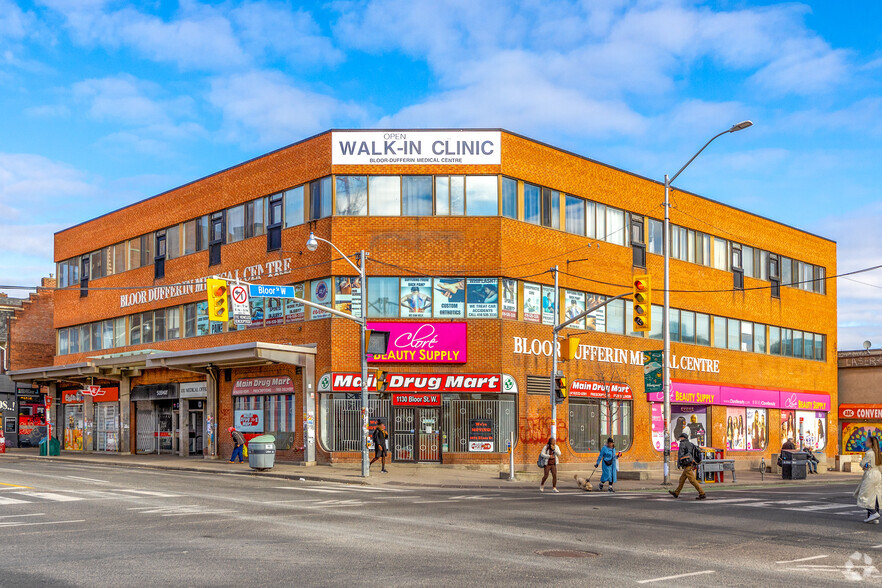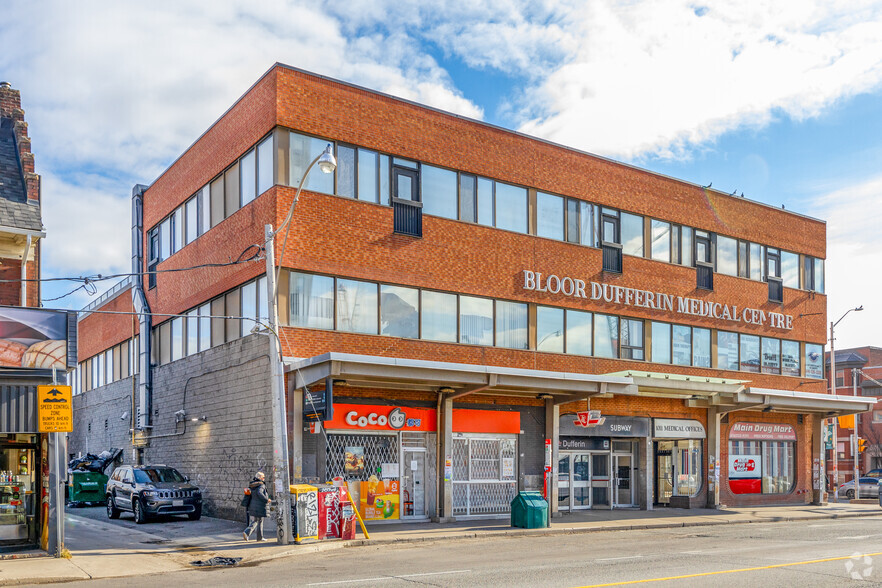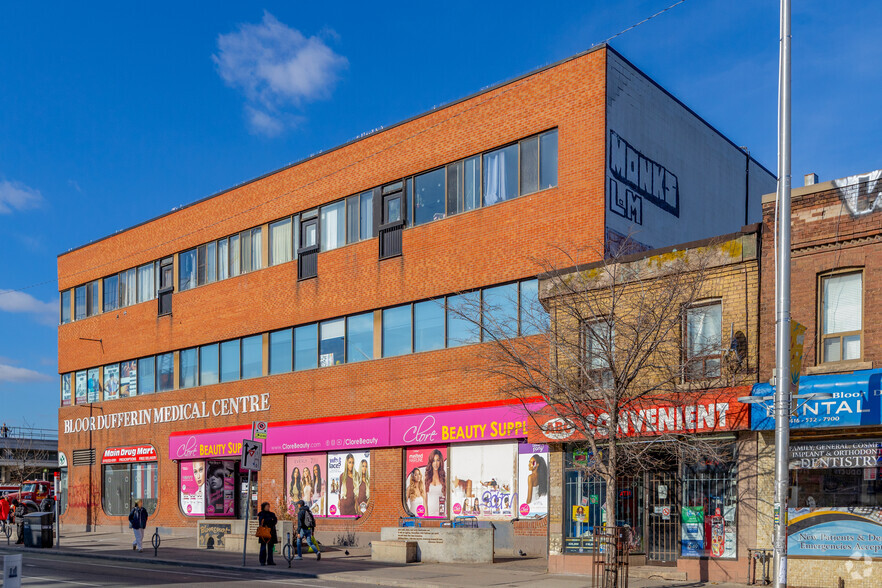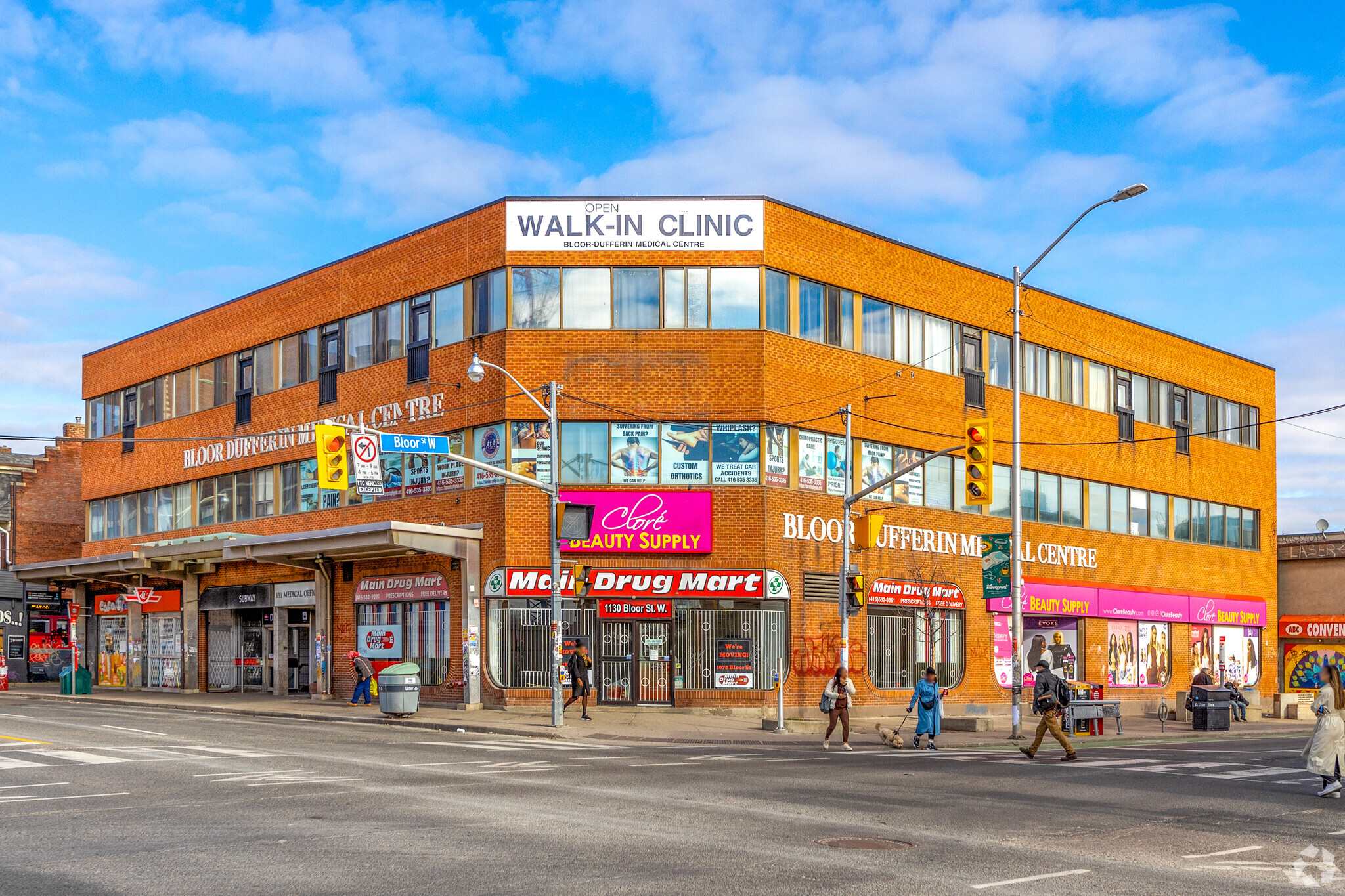
This feature is unavailable at the moment.
We apologize, but the feature you are trying to access is currently unavailable. We are aware of this issue and our team is working hard to resolve the matter.
Please check back in a few minutes. We apologize for the inconvenience.
- LoopNet Team
thank you

Your email has been sent!
Bloor Dufferin Medical Centre 1011 Dufferin St
655 - 2,724 SF of Office Space Available in Toronto, ON M6H 4B5



Highlights
- Transit-oriented building at Bloor and Dufferin with direct subway access
- Ideal for medical users, start-ups and project space
- Second generation office space
all available spaces(3)
Display Rental Rate as
- Space
- Size
- Term
- Rental Rate
- Space Use
- Condition
- Available
• Transit-oriented building at Bloor and Dufferin with direct subway access • Second generation office space • Ideal for medical users, start-ups and project space
- Rate includes utilities, building services and property expenses
- Mostly Open Floor Plan Layout
- Space is in Excellent Condition
- Partially Built-Out as Standard Office
- Fits 3 - 9 People
• Transit-oriented building at Bloor and Dufferin with direct subway access • Second generation office space • Ideal for medical users, start-ups and project space
- Rate includes utilities, building services and property expenses
- Mostly Open Floor Plan Layout
- Space is in Excellent Condition
- Partially Built-Out as Standard Office
- Fits 2 - 6 People
• Transit-oriented building at Bloor and Dufferin with direct subway access • Second generation office space • Ideal for medical users, start-ups and project space
- Rate includes utilities, building services and property expenses
- Mostly Open Floor Plan Layout
- Space is in Excellent Condition
- Partially Built-Out as Standard Office
- Fits 3 - 9 People
| Space | Size | Term | Rental Rate | Space Use | Condition | Available |
| 2nd Floor, Ste 202 | 1,042 SF | 1-5 Years | $17.31 USD/SF/YR $1.44 USD/SF/MO $18,041 USD/YR $1,503 USD/MO | Office | Partial Build-Out | 30 Days |
| 2nd Floor, Ste 203 | 655 SF | 1-5 Years | $17.31 USD/SF/YR $1.44 USD/SF/MO $11,341 USD/YR $945.05 USD/MO | Office | Partial Build-Out | 30 Days |
| 2nd Floor, Ste 205 | 1,027 SF | 1-5 Years | $17.31 USD/SF/YR $1.44 USD/SF/MO $17,781 USD/YR $1,482 USD/MO | Office | Partial Build-Out | 30 Days |
2nd Floor, Ste 202
| Size |
| 1,042 SF |
| Term |
| 1-5 Years |
| Rental Rate |
| $17.31 USD/SF/YR $1.44 USD/SF/MO $18,041 USD/YR $1,503 USD/MO |
| Space Use |
| Office |
| Condition |
| Partial Build-Out |
| Available |
| 30 Days |
2nd Floor, Ste 203
| Size |
| 655 SF |
| Term |
| 1-5 Years |
| Rental Rate |
| $17.31 USD/SF/YR $1.44 USD/SF/MO $11,341 USD/YR $945.05 USD/MO |
| Space Use |
| Office |
| Condition |
| Partial Build-Out |
| Available |
| 30 Days |
2nd Floor, Ste 205
| Size |
| 1,027 SF |
| Term |
| 1-5 Years |
| Rental Rate |
| $17.31 USD/SF/YR $1.44 USD/SF/MO $17,781 USD/YR $1,482 USD/MO |
| Space Use |
| Office |
| Condition |
| Partial Build-Out |
| Available |
| 30 Days |
2nd Floor, Ste 202
| Size | 1,042 SF |
| Term | 1-5 Years |
| Rental Rate | $17.31 USD/SF/YR |
| Space Use | Office |
| Condition | Partial Build-Out |
| Available | 30 Days |
• Transit-oriented building at Bloor and Dufferin with direct subway access • Second generation office space • Ideal for medical users, start-ups and project space
- Rate includes utilities, building services and property expenses
- Partially Built-Out as Standard Office
- Mostly Open Floor Plan Layout
- Fits 3 - 9 People
- Space is in Excellent Condition
2nd Floor, Ste 203
| Size | 655 SF |
| Term | 1-5 Years |
| Rental Rate | $17.31 USD/SF/YR |
| Space Use | Office |
| Condition | Partial Build-Out |
| Available | 30 Days |
• Transit-oriented building at Bloor and Dufferin with direct subway access • Second generation office space • Ideal for medical users, start-ups and project space
- Rate includes utilities, building services and property expenses
- Partially Built-Out as Standard Office
- Mostly Open Floor Plan Layout
- Fits 2 - 6 People
- Space is in Excellent Condition
2nd Floor, Ste 205
| Size | 1,027 SF |
| Term | 1-5 Years |
| Rental Rate | $17.31 USD/SF/YR |
| Space Use | Office |
| Condition | Partial Build-Out |
| Available | 30 Days |
• Transit-oriented building at Bloor and Dufferin with direct subway access • Second generation office space • Ideal for medical users, start-ups and project space
- Rate includes utilities, building services and property expenses
- Partially Built-Out as Standard Office
- Mostly Open Floor Plan Layout
- Fits 3 - 9 People
- Space is in Excellent Condition
Property Overview
Transit-oriented building at Bloor and Dufferin with direct subway access
- Metro/Subway
PROPERTY FACTS
Learn More About Renting Office Space
Presented by

Bloor Dufferin Medical Centre | 1011 Dufferin St
Hmm, there seems to have been an error sending your message. Please try again.
Thanks! Your message was sent.




