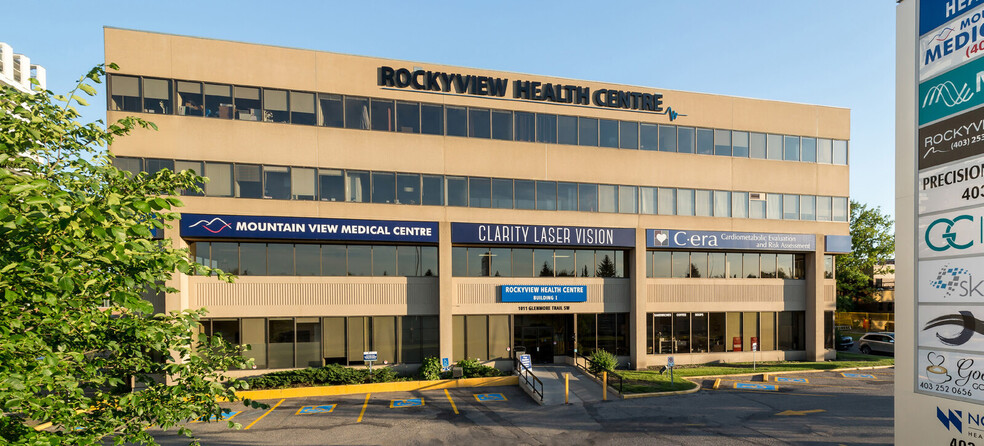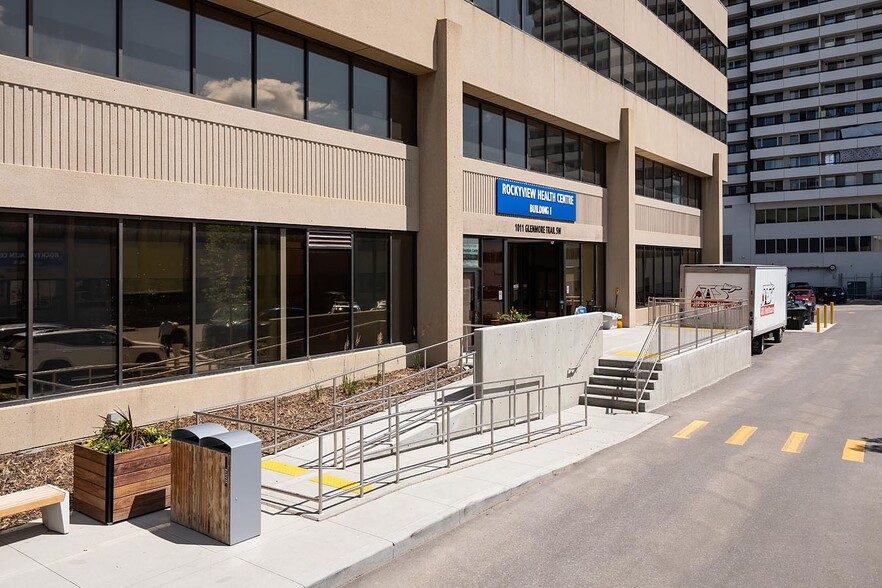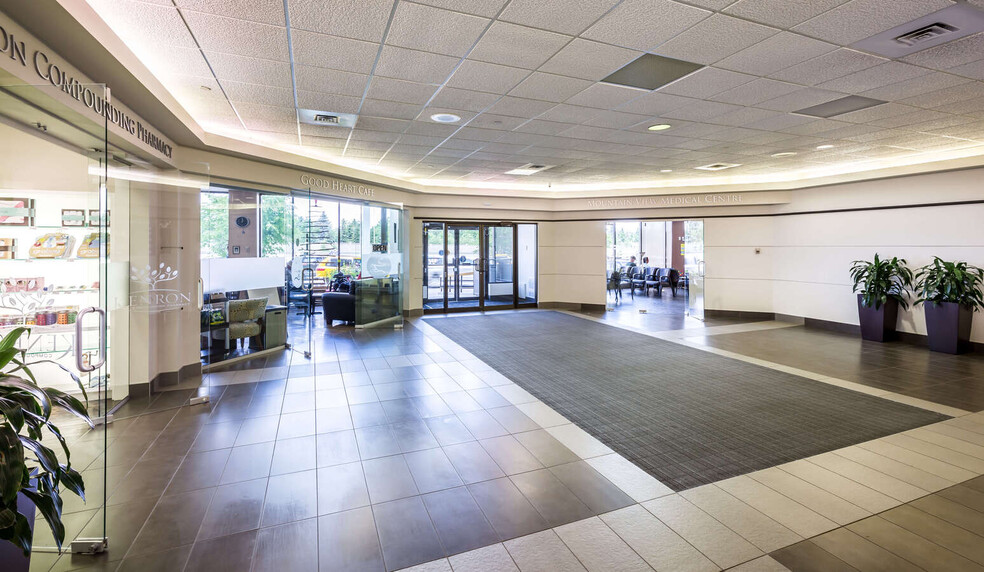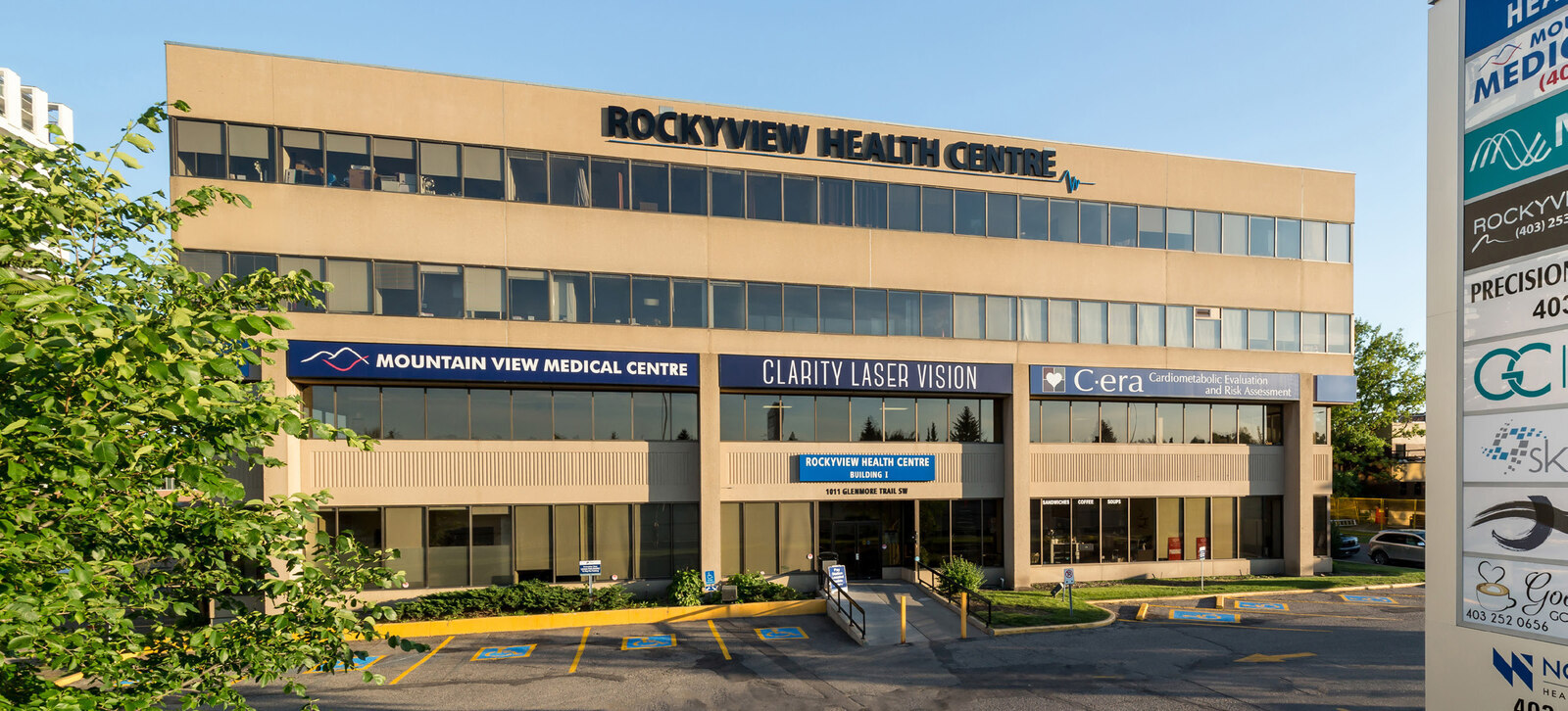Your email has been sent.
Rockyview Health Centre I 1011 Glenmore Trl SW 1,104 - 8,629 SF of Office/Medical Space Available in Calgary, AB T2V 4R6



ALL AVAILABLE SPACES(4)
Display Rental Rate as
- SPACE
- SIZE
- TERM
- RENTAL RATE
- SPACE USE
- CONDITION
- AVAILABLE
Suite 212 is a 2,002 square foot, 2nd floor suite featuring a reception/waiting area, four offices, two exam rooms with sinks, and an in-suite washroom. Available immediately.
- Fully Built-Out as Standard Medical Space
- Includes in suite washroom.
- 4 Private Offices
Suite 214 is a 1,884 square foot corner unit in base building condition, ready for tenant improvements. Windows along the north and east walls bring plenty of natural light into the space. Available now.
- Natural Light
- Corner unit.
- Ample natural light.
- Ready for tenant improvements.
- 3rd Floor, Ste 308
- 1,104 SF
- Negotiable
- Upon Request Upon Request Upon Request Upon Request
- Office/Medical
- -
- May 01, 2026
Suite 414 is a bright, 3,639 square foot corner unit with windows lining the north and east walls. The suite includes two entrances, an open-concept reception space, three offices, two exam rooms, a staff room with kitchenette, and open areas that could be reconfigured to suit a variety of different layouts. Available immediately.
- Fully Built-Out as Standard Office
- 3 Private Offices
- Corner unit.
- Ample natural ligiht.
- Mostly Open Floor Plan Layout
- Natural Light
- Includes two entrances.
| Space | Size | Term | Rental Rate | Space Use | Condition | Available |
| 2nd Floor, Ste 212 | 2,002 SF | Negotiable | Upon Request Upon Request Upon Request Upon Request | Office/Medical | Full Build-Out | Now |
| 2nd Floor, Ste 214 | 1,884 SF | Negotiable | Upon Request Upon Request Upon Request Upon Request | Office/Medical | Shell Space | Now |
| 3rd Floor, Ste 308 | 1,104 SF | Negotiable | Upon Request Upon Request Upon Request Upon Request | Office/Medical | - | May 01, 2026 |
| 4th Floor, Ste 414 | 3,639 SF | Negotiable | Upon Request Upon Request Upon Request Upon Request | Office/Medical | Full Build-Out | Now |
2nd Floor, Ste 212
| Size |
| 2,002 SF |
| Term |
| Negotiable |
| Rental Rate |
| Upon Request Upon Request Upon Request Upon Request |
| Space Use |
| Office/Medical |
| Condition |
| Full Build-Out |
| Available |
| Now |
2nd Floor, Ste 214
| Size |
| 1,884 SF |
| Term |
| Negotiable |
| Rental Rate |
| Upon Request Upon Request Upon Request Upon Request |
| Space Use |
| Office/Medical |
| Condition |
| Shell Space |
| Available |
| Now |
3rd Floor, Ste 308
| Size |
| 1,104 SF |
| Term |
| Negotiable |
| Rental Rate |
| Upon Request Upon Request Upon Request Upon Request |
| Space Use |
| Office/Medical |
| Condition |
| - |
| Available |
| May 01, 2026 |
4th Floor, Ste 414
| Size |
| 3,639 SF |
| Term |
| Negotiable |
| Rental Rate |
| Upon Request Upon Request Upon Request Upon Request |
| Space Use |
| Office/Medical |
| Condition |
| Full Build-Out |
| Available |
| Now |
2nd Floor, Ste 212
| Size | 2,002 SF |
| Term | Negotiable |
| Rental Rate | Upon Request |
| Space Use | Office/Medical |
| Condition | Full Build-Out |
| Available | Now |
Suite 212 is a 2,002 square foot, 2nd floor suite featuring a reception/waiting area, four offices, two exam rooms with sinks, and an in-suite washroom. Available immediately.
- Fully Built-Out as Standard Medical Space
- 4 Private Offices
- Includes in suite washroom.
2nd Floor, Ste 214
| Size | 1,884 SF |
| Term | Negotiable |
| Rental Rate | Upon Request |
| Space Use | Office/Medical |
| Condition | Shell Space |
| Available | Now |
Suite 214 is a 1,884 square foot corner unit in base building condition, ready for tenant improvements. Windows along the north and east walls bring plenty of natural light into the space. Available now.
- Natural Light
- Ample natural light.
- Corner unit.
- Ready for tenant improvements.
4th Floor, Ste 414
| Size | 3,639 SF |
| Term | Negotiable |
| Rental Rate | Upon Request |
| Space Use | Office/Medical |
| Condition | Full Build-Out |
| Available | Now |
Suite 414 is a bright, 3,639 square foot corner unit with windows lining the north and east walls. The suite includes two entrances, an open-concept reception space, three offices, two exam rooms, a staff room with kitchenette, and open areas that could be reconfigured to suit a variety of different layouts. Available immediately.
- Fully Built-Out as Standard Office
- Mostly Open Floor Plan Layout
- 3 Private Offices
- Natural Light
- Corner unit.
- Includes two entrances.
- Ample natural ligiht.
PROPERTY OVERVIEW
Rockyview Health Centre (RHC) is a two-building medical outpatient campus comprised of RHC I and RHC II. Located in close proximity to Rockyview General Hospital, the site is easily accessed by transit or by car. RHC I is a four-story, 68,815-square-foot building featuring upgraded common areas and abundant surface parking for tenants and visitors. The building is tenanted by a diversified mix of healthcare services, including a walk-in clinic, a compounding pharmacy, pediatricians, eye care centres, dental professionals, various medical specialists, and a café. Visit us online: www.nwhproperties.com/properties
- Courtyard
- Food Service
- Signage
PROPERTY FACTS
Presented by

Rockyview Health Centre I | 1011 Glenmore Trl SW
Hmm, there seems to have been an error sending your message. Please try again.
Thanks! Your message was sent.






