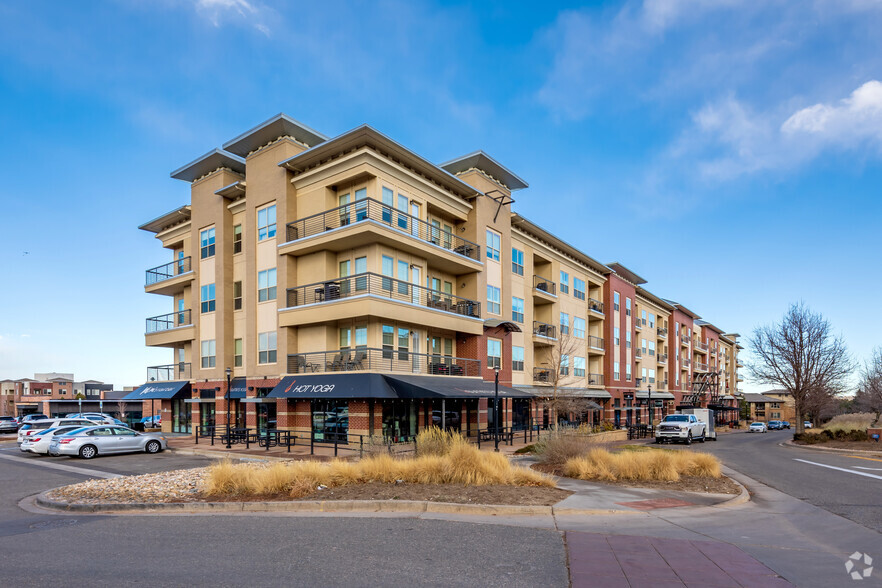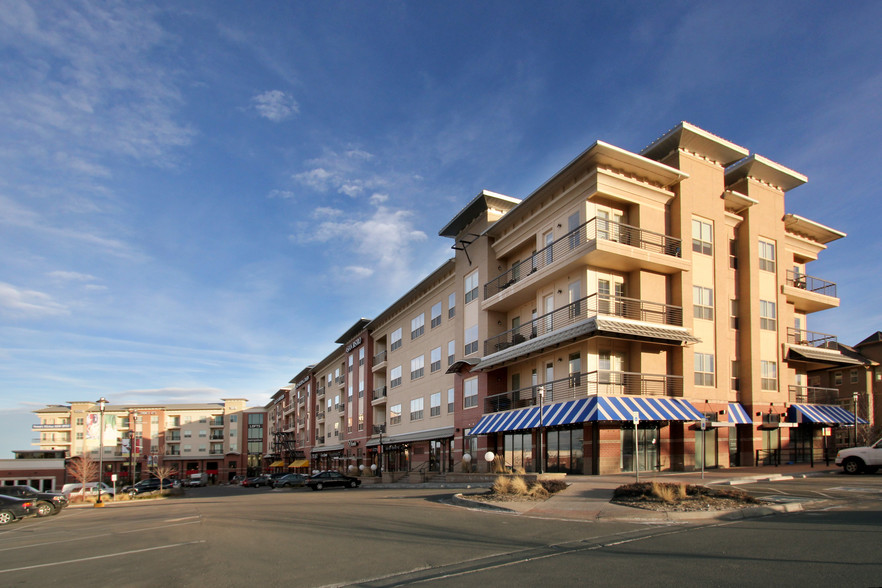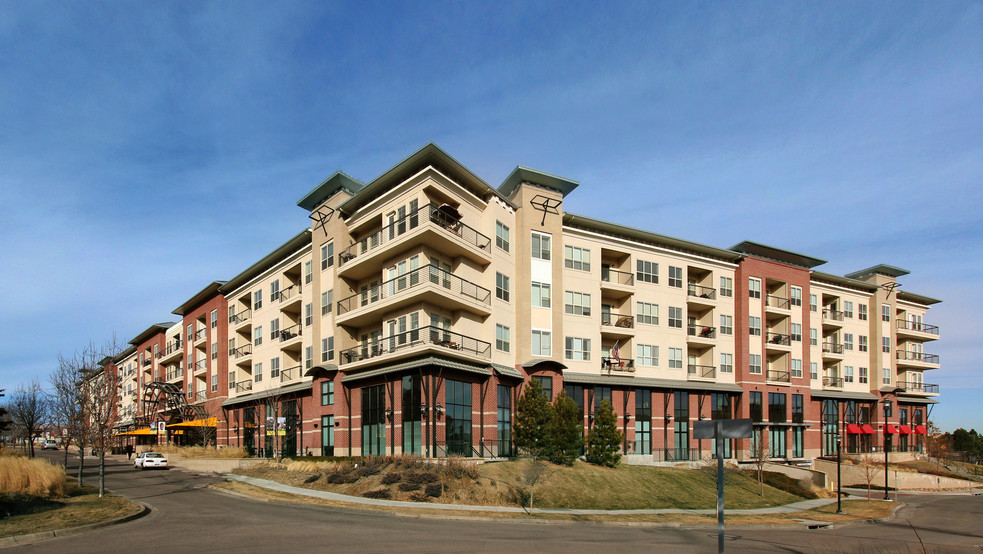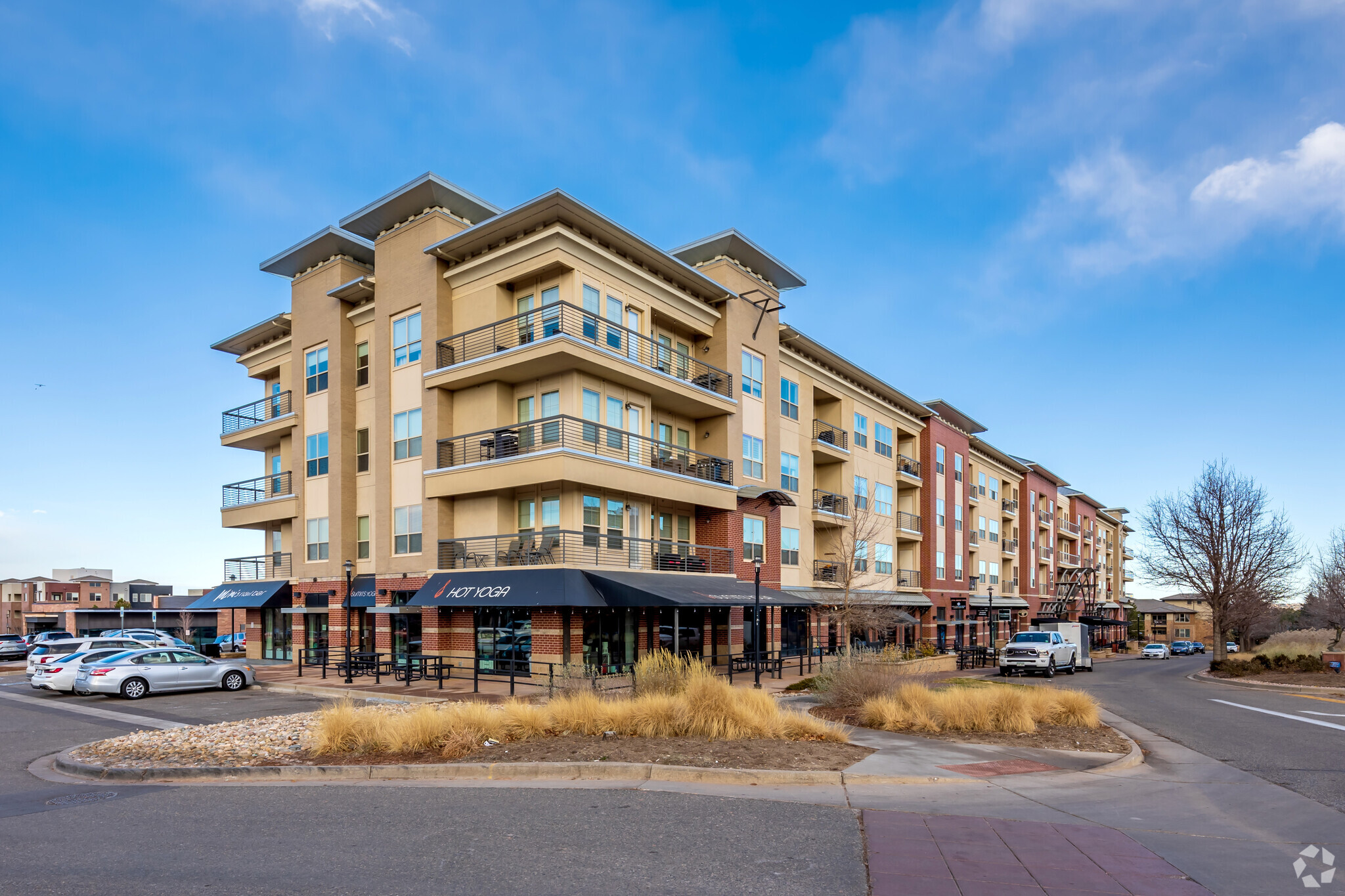
This feature is unavailable at the moment.
We apologize, but the feature you are trying to access is currently unavailable. We are aware of this issue and our team is working hard to resolve the matter.
Please check back in a few minutes. We apologize for the inconvenience.
- LoopNet Team
thank you

Your email has been sent!
Vallagio At Inverness 10111 Inverness Main St
1,454 - 11,735 SF of 4-Star Space Available in Englewood, CO 80112



HIGHLIGHTS
- Built out second floor office with: 7 private offices, in-suite restrooms, break room and 2 conference rooms.
- The property is situated right off I-25 and E. Dry Creek Road.
- Located south of the Denver Tech Center! Over 130,000 daytime population within a 3 mile radius!
- Second generation restaurant space available with hood and grease traps in-place
ALL AVAILABLE SPACES(3)
Display Rental Rate as
- SPACE
- SIZE
- TERM
- RENTAL RATE
- SPACE USE
- CONDITION
- AVAILABLE
Former Liquor Store
- Lease rate does not include utilities, property expenses or building services
- Located in-line with other retail
- Fully Built-Out as Standard Retail Space
End cap restaurant space with a patio. The space currently has a hood and grease trap in place.
- Lease rate does not include utilities, property expenses or building services
- Highly Desirable End Cap Space
- Fully Built-Out as a Restaurant or Café Space
- Space is in Excellent Condition
Ask broker for floor plan! Space comes with parking spaces in the parking garage.
- Listed rate may not include certain utilities, building services and property expenses
- 2 Conference Rooms
- 7 Private Offices
- 1 Workstation
| Space | Size | Term | Rental Rate | Space Use | Condition | Available |
| 1st Floor, Ste G | 1,454 SF | Negotiable | Upon Request Upon Request Upon Request Upon Request | Retail | Full Build-Out | Now |
| 1st Floor, Ste J | 4,336 SF | Negotiable | Upon Request Upon Request Upon Request Upon Request | Retail | Full Build-Out | Now |
| 1st Floor, Ste O | 5,945 SF | Negotiable | $25.00 /SF/YR $2.08 /SF/MO $148,625 /YR $12,385 /MO | Office | - | Now |
1st Floor, Ste G
| Size |
| 1,454 SF |
| Term |
| Negotiable |
| Rental Rate |
| Upon Request Upon Request Upon Request Upon Request |
| Space Use |
| Retail |
| Condition |
| Full Build-Out |
| Available |
| Now |
1st Floor, Ste J
| Size |
| 4,336 SF |
| Term |
| Negotiable |
| Rental Rate |
| Upon Request Upon Request Upon Request Upon Request |
| Space Use |
| Retail |
| Condition |
| Full Build-Out |
| Available |
| Now |
1st Floor, Ste O
| Size |
| 5,945 SF |
| Term |
| Negotiable |
| Rental Rate |
| $25.00 /SF/YR $2.08 /SF/MO $148,625 /YR $12,385 /MO |
| Space Use |
| Office |
| Condition |
| - |
| Available |
| Now |
1st Floor, Ste G
| Size | 1,454 SF |
| Term | Negotiable |
| Rental Rate | Upon Request |
| Space Use | Retail |
| Condition | Full Build-Out |
| Available | Now |
Former Liquor Store
- Lease rate does not include utilities, property expenses or building services
- Fully Built-Out as Standard Retail Space
- Located in-line with other retail
1st Floor, Ste J
| Size | 4,336 SF |
| Term | Negotiable |
| Rental Rate | Upon Request |
| Space Use | Retail |
| Condition | Full Build-Out |
| Available | Now |
End cap restaurant space with a patio. The space currently has a hood and grease trap in place.
- Lease rate does not include utilities, property expenses or building services
- Fully Built-Out as a Restaurant or Café Space
- Highly Desirable End Cap Space
- Space is in Excellent Condition
1st Floor, Ste O
| Size | 5,945 SF |
| Term | Negotiable |
| Rental Rate | $25.00 /SF/YR |
| Space Use | Office |
| Condition | - |
| Available | Now |
Ask broker for floor plan! Space comes with parking spaces in the parking garage.
- Listed rate may not include certain utilities, building services and property expenses
- 7 Private Offices
- 2 Conference Rooms
- 1 Workstation
ABOUT THE PROPERTY
Shops at Vallagio is a luxury mixed use development in Englewood, right off Dry Creek and I-25. The property has ground floor retail leased by Kinsey & Company Commercial Real Estate.
PROPERTY FACTS FOR 10111 INVERNESS MAIN ST , ENGLEWOOD, CO 80112
| Total Space Available | 11,735 SF | Building Size | 150,740 SF |
| Property Type | Multifamily | Total Land Area | 4.28 AC |
| Property Subtype | Apartment | Year Built | 2007 |
| Apartment Style | Mid-Rise |
| Total Space Available | 11,735 SF |
| Property Type | Multifamily |
| Property Subtype | Apartment |
| Apartment Style | Mid-Rise |
| Building Size | 150,740 SF |
| Total Land Area | 4.28 AC |
| Year Built | 2007 |
FEATURES AND AMENITIES
- 24 Hour Access
- Controlled Access
- On-Site Retail
- Storage Space
- Elevator
- Lounge
- Public Transportation
- Golf Course
Presented by

Vallagio At Inverness | 10111 Inverness Main St
Hmm, there seems to have been an error sending your message. Please try again.
Thanks! Your message was sent.



