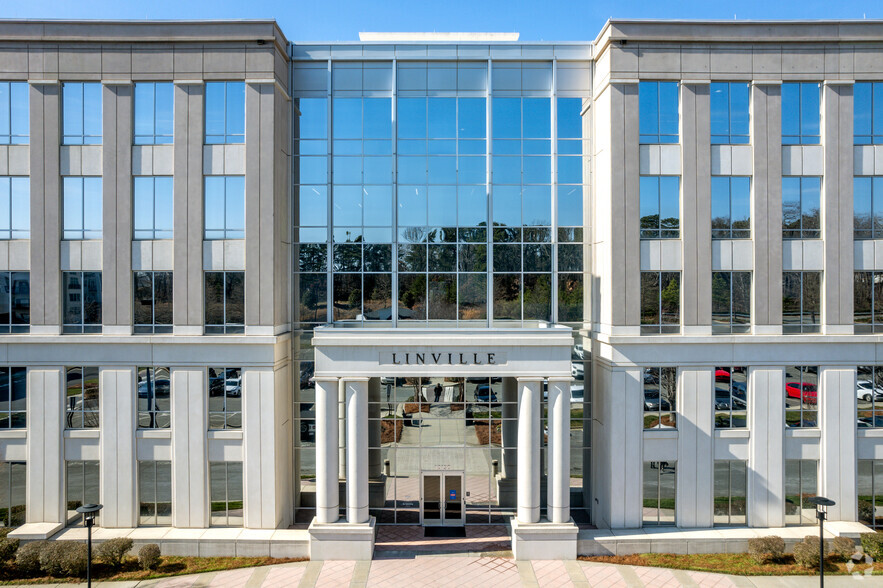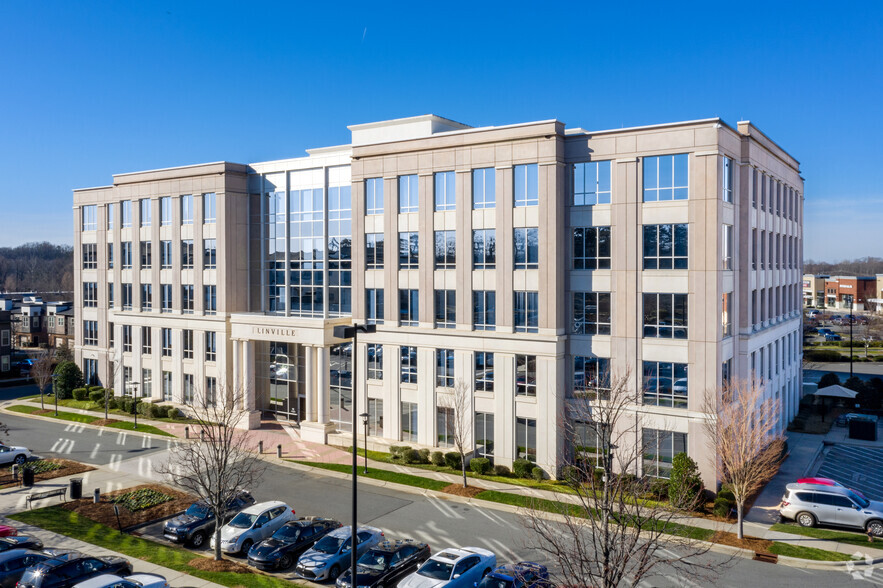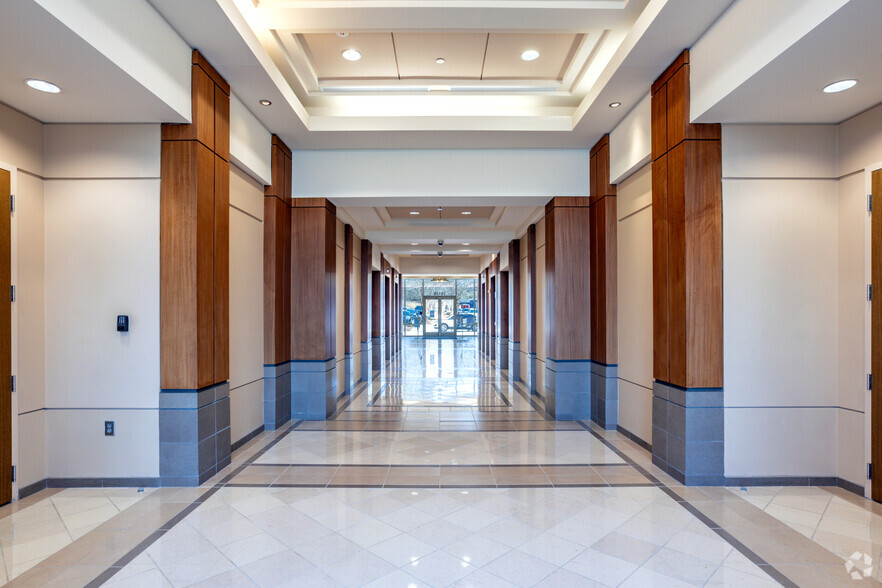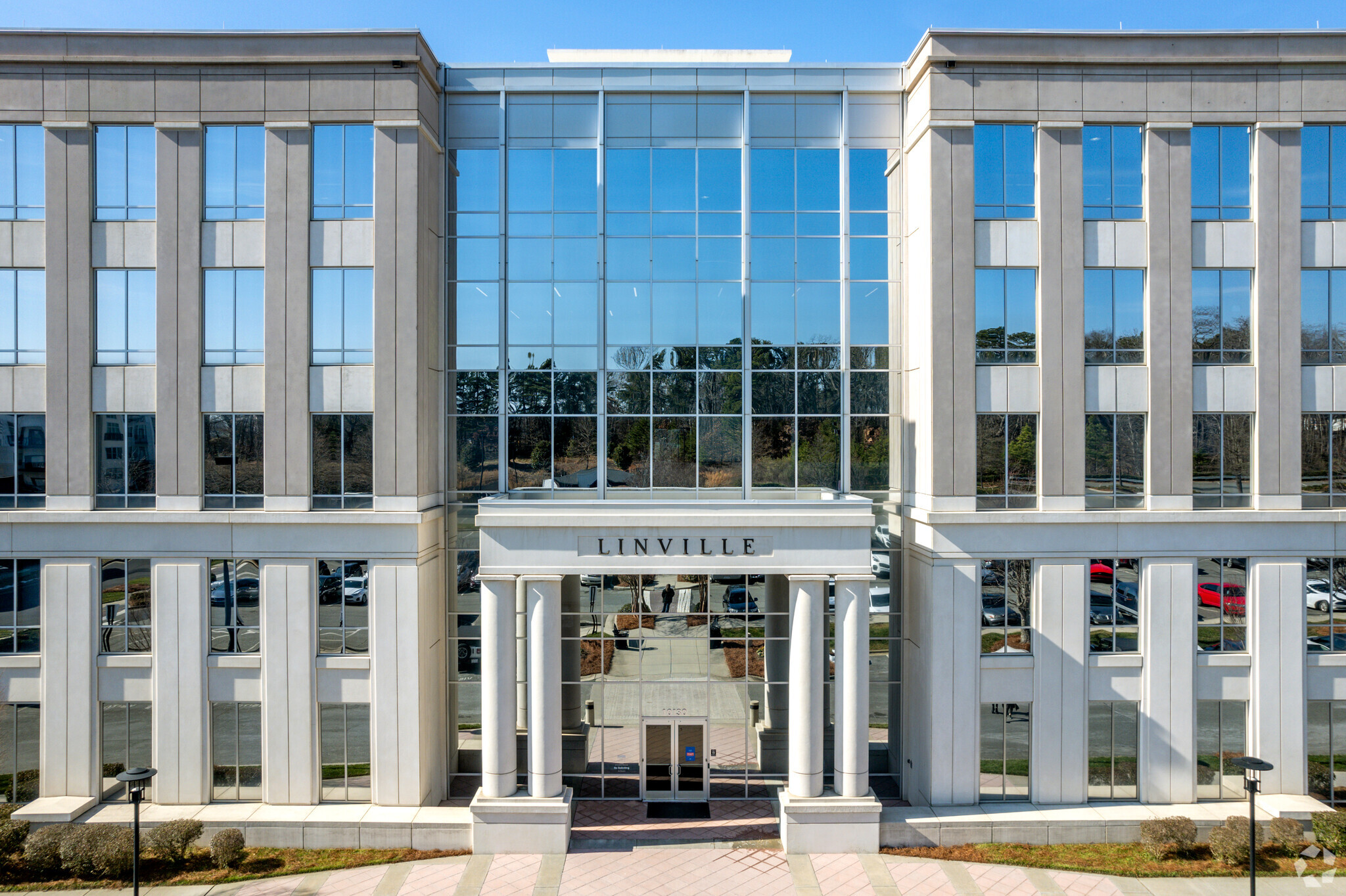
This feature is unavailable at the moment.
We apologize, but the feature you are trying to access is currently unavailable. We are aware of this issue and our team is working hard to resolve the matter.
Please check back in a few minutes. We apologize for the inconvenience.
- LoopNet Team
thank you

Your email has been sent!
The Linville Building 10130 Perimeter Pky
1,176 - 14,050 SF of Office Space Available in Charlotte, NC 28216




Highlights
- Direct access to I-77.
- Ample parking for tenants: 4:1,000 SF.
- 15 min from Downtown Charlotte CBD.
- Quick access to I-85 and I-485.
- Front Row parking for visitors.
- 22 min from CLT Airport.
all available spaces(3)
Display Rental Rate as
- Space
- Size
- Term
- Rental Rate
- Space Use
- Condition
- Available
Open office space with windows providing natural light. Elevator building. Free parking.
- Rate includes utilities, building services and property expenses
- Open Floor Plan Layout
- Partially Built-Out as Standard Office
- Space is in Excellent Condition
4,865 sf available for lease.
- Rate includes utilities, building services and property expenses
- Mostly Open Floor Plan Layout
- 1 Conference Room
- Fully Built-Out as Standard Office
- 9 Private Offices
- Space is in Excellent Condition
As represented in the property brochure, the 3rd floor available space is divisible to smaller suites: 1,345 SF, 3,039 SF, or 3,625 SF.
- Rate includes utilities, building services and property expenses
- Mostly Open Floor Plan Layout
- Partially Built-Out as Standard Office
- Space is in Excellent Condition
| Space | Size | Term | Rental Rate | Space Use | Condition | Available |
| 1st Floor, Ste 115 | 1,176 SF | 3-10 Years | $29.50 /SF/YR $2.46 /SF/MO $34,692 /YR $2,891 /MO | Office | Partial Build-Out | Now |
| 1st Floor, Ste 120 | 4,865 SF | 3-10 Years | $29.50 /SF/YR $2.46 /SF/MO $143,518 /YR $11,960 /MO | Office | Full Build-Out | Now |
| 3rd Floor, Ste 305 | 6,664-8,009 SF | 2-10 Years | $29.50 /SF/YR $2.46 /SF/MO $236,266 /YR $19,689 /MO | Office | Partial Build-Out | Now |
1st Floor, Ste 115
| Size |
| 1,176 SF |
| Term |
| 3-10 Years |
| Rental Rate |
| $29.50 /SF/YR $2.46 /SF/MO $34,692 /YR $2,891 /MO |
| Space Use |
| Office |
| Condition |
| Partial Build-Out |
| Available |
| Now |
1st Floor, Ste 120
| Size |
| 4,865 SF |
| Term |
| 3-10 Years |
| Rental Rate |
| $29.50 /SF/YR $2.46 /SF/MO $143,518 /YR $11,960 /MO |
| Space Use |
| Office |
| Condition |
| Full Build-Out |
| Available |
| Now |
3rd Floor, Ste 305
| Size |
| 6,664-8,009 SF |
| Term |
| 2-10 Years |
| Rental Rate |
| $29.50 /SF/YR $2.46 /SF/MO $236,266 /YR $19,689 /MO |
| Space Use |
| Office |
| Condition |
| Partial Build-Out |
| Available |
| Now |
1st Floor, Ste 115
| Size | 1,176 SF |
| Term | 3-10 Years |
| Rental Rate | $29.50 /SF/YR |
| Space Use | Office |
| Condition | Partial Build-Out |
| Available | Now |
Open office space with windows providing natural light. Elevator building. Free parking.
- Rate includes utilities, building services and property expenses
- Partially Built-Out as Standard Office
- Open Floor Plan Layout
- Space is in Excellent Condition
1st Floor, Ste 120
| Size | 4,865 SF |
| Term | 3-10 Years |
| Rental Rate | $29.50 /SF/YR |
| Space Use | Office |
| Condition | Full Build-Out |
| Available | Now |
4,865 sf available for lease.
- Rate includes utilities, building services and property expenses
- Fully Built-Out as Standard Office
- Mostly Open Floor Plan Layout
- 9 Private Offices
- 1 Conference Room
- Space is in Excellent Condition
3rd Floor, Ste 305
| Size | 6,664-8,009 SF |
| Term | 2-10 Years |
| Rental Rate | $29.50 /SF/YR |
| Space Use | Office |
| Condition | Partial Build-Out |
| Available | Now |
As represented in the property brochure, the 3rd floor available space is divisible to smaller suites: 1,345 SF, 3,039 SF, or 3,625 SF.
- Rate includes utilities, building services and property expenses
- Partially Built-Out as Standard Office
- Mostly Open Floor Plan Layout
- Space is in Excellent Condition
Property Overview
The Linville Building features a stunning front entrance with a four-column portico leading to an inviting stone-floor lobby. The beautifully-landscaped building is located on a new 100-acre mixed-use development nestled among woodland and accessed by two major routes - I-485 and I-77. It can be easily reached from Charlotte-Douglas Airport, downtown and Lake Norman - all just 10 minutes away. Modern luxurious finishes are featured throughout the building creating a first class presence for tenants. The five-story building offers classic convenience with numerous amenities available to tenants, including an on-site car detailing service and weekly food truck options. Located in the pedestrian-friendly Perimeter Woods development, tenants are within walking distance to several large retailers and restaurants such as Best Buy, OfficeMax, Lowes, P.F. Chang' s, Olive Garden, and Panera, just to name a few.
- Restaurant
- Security System
- Signage
- Fiber Optic Internet
PROPERTY FACTS
SELECT TENANTS
- Floor
- Tenant Name
- Industry
- 5th
- Polymershapes
- Manufacturing
- 3rd
- Shea Homes
- Construction
Presented by

The Linville Building | 10130 Perimeter Pky
Hmm, there seems to have been an error sending your message. Please try again.
Thanks! Your message was sent.





