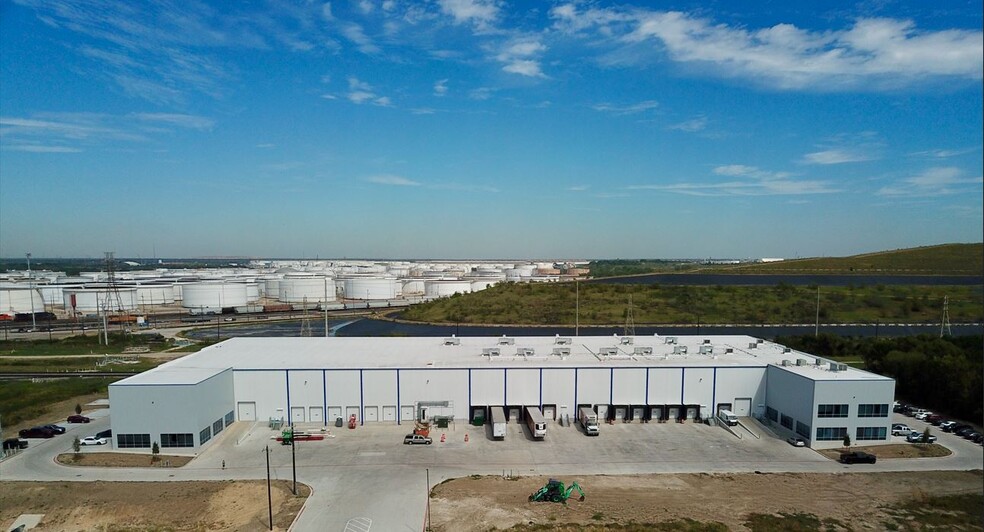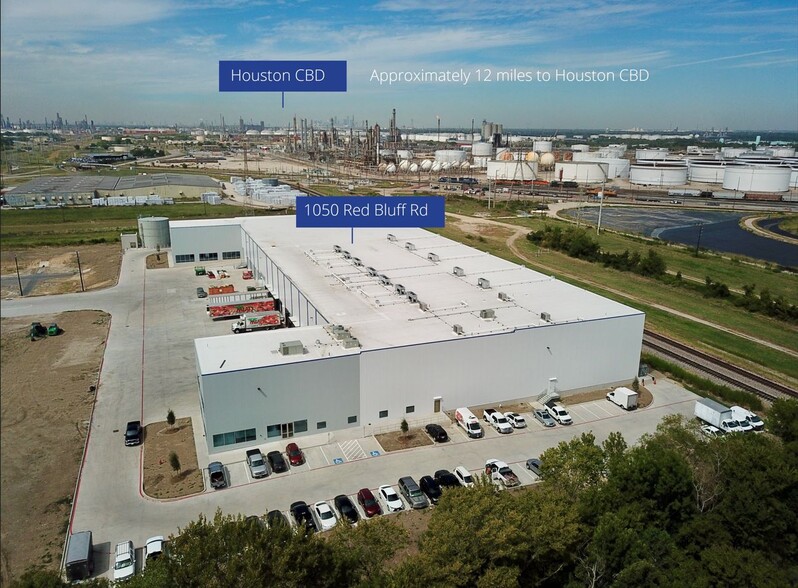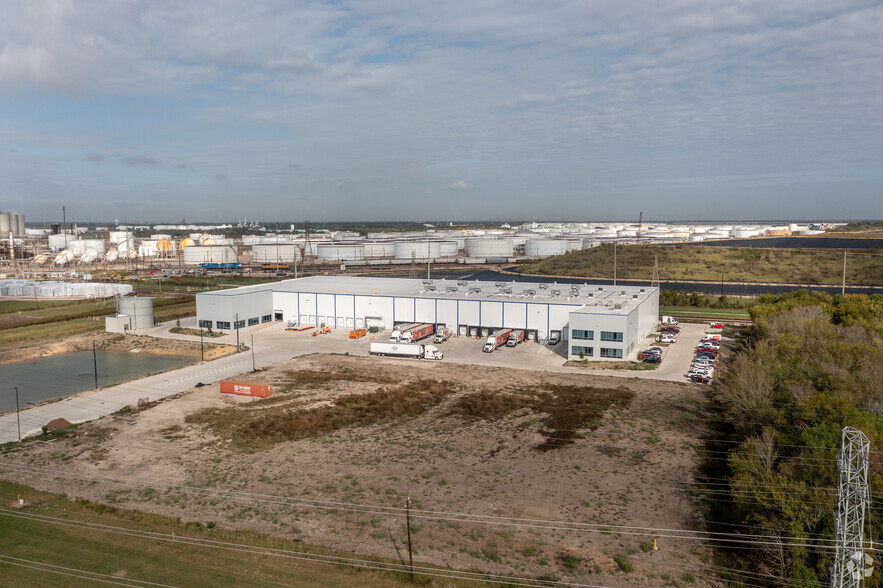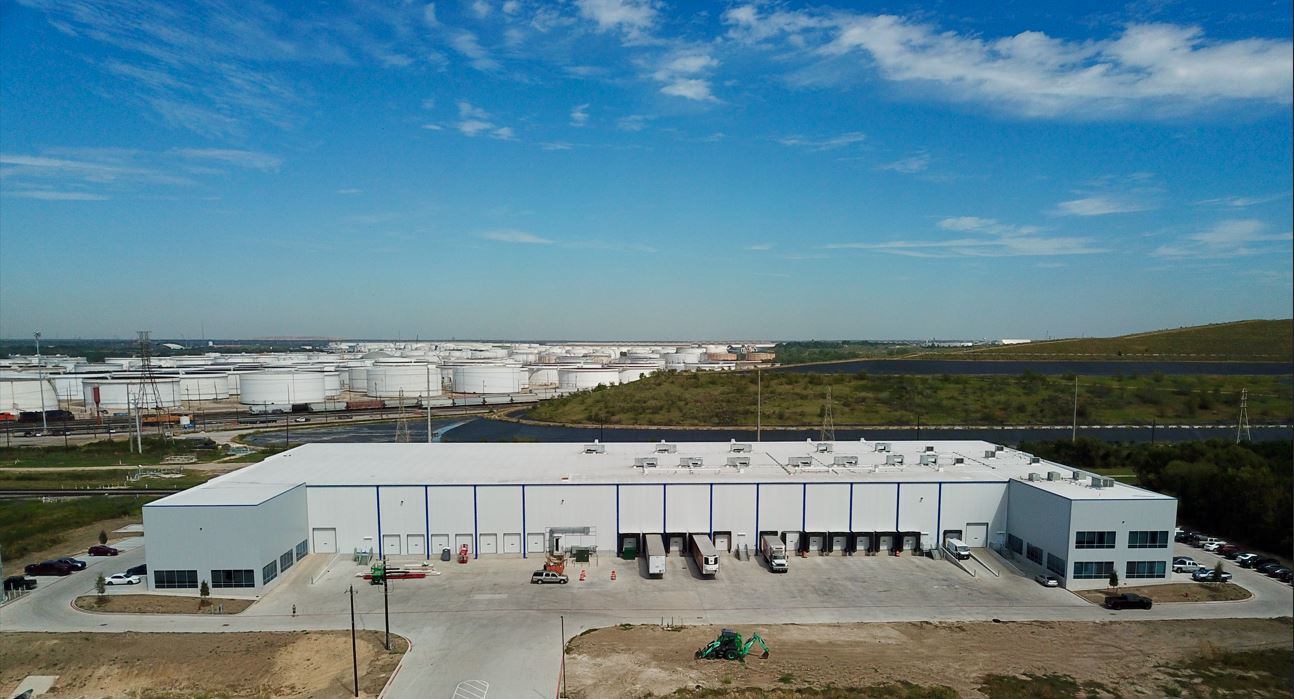
This feature is unavailable at the moment.
We apologize, but the feature you are trying to access is currently unavailable. We are aware of this issue and our team is working hard to resolve the matter.
Please check back in a few minutes. We apologize for the inconvenience.
- LoopNet Team
thank you

Your email has been sent!
3° Red Bluff 1015 Red Bluff Rd
38,595 - 91,495 SF of 4-Star Industrial Space Available in Pasadena, TX 77506



Highlights
- Up to 107 parking spaces - total
- Up to 36’ clear height
- On-site detention
- Fully fenced
- Quell Fire Suppression System
- Cold Shell Complete, Additional ±52,900 SF BTS Opportunity Available, Speed to Occupancy, Rail capable, Freezer, cooler or processing capable.
Features
all available spaces(2)
Display Rental Rate as
- Space
- Size
- Term
- Rental Rate
- Space Use
- Condition
- Available
96,000 SF total building area • ± 38,595 SF Available: Cold/Frozen storage: ± 34,695 SF Office: ± 3,900 SF • ± 50 Parking Spaces • Front load distribution • 36’ clear height • 7 overhead doors • 1 drive-through door with ramp • 52’ x 40’ column spacing • 3 phase - 500 Amp service
- Includes 3,900 SF of dedicated office space
- 7 Loading Docks
- Space is in Excellent Condition
Cold/Frozen storage: ± 52,900 SF (minus BTS office) • BTS Office • 27 Parking Spaces • Side load distribution • 36’ clear height • 12 overhead doors • 1 drive-through door with ramp • 52’ x 56’ column spacing
- Includes 3,900 SF of dedicated office space
- Space is in Excellent Condition
| Space | Size | Term | Rental Rate | Space Use | Condition | Available |
| 1st Floor - Building 1 | 38,595 SF | Negotiable | Upon Request Upon Request Upon Request Upon Request | Industrial | Full Build-Out | Now |
| 1st Floor - Building 2 | 52,900 SF | Negotiable | Upon Request Upon Request Upon Request Upon Request | Industrial | Full Build-Out | Now |
1st Floor - Building 1
| Size |
| 38,595 SF |
| Term |
| Negotiable |
| Rental Rate |
| Upon Request Upon Request Upon Request Upon Request |
| Space Use |
| Industrial |
| Condition |
| Full Build-Out |
| Available |
| Now |
1st Floor - Building 2
| Size |
| 52,900 SF |
| Term |
| Negotiable |
| Rental Rate |
| Upon Request Upon Request Upon Request Upon Request |
| Space Use |
| Industrial |
| Condition |
| Full Build-Out |
| Available |
| Now |
1st Floor - Building 1
| Size | 38,595 SF |
| Term | Negotiable |
| Rental Rate | Upon Request |
| Space Use | Industrial |
| Condition | Full Build-Out |
| Available | Now |
96,000 SF total building area • ± 38,595 SF Available: Cold/Frozen storage: ± 34,695 SF Office: ± 3,900 SF • ± 50 Parking Spaces • Front load distribution • 36’ clear height • 7 overhead doors • 1 drive-through door with ramp • 52’ x 40’ column spacing • 3 phase - 500 Amp service
- Includes 3,900 SF of dedicated office space
- Space is in Excellent Condition
- 7 Loading Docks
1st Floor - Building 2
| Size | 52,900 SF |
| Term | Negotiable |
| Rental Rate | Upon Request |
| Space Use | Industrial |
| Condition | Full Build-Out |
| Available | Now |
Cold/Frozen storage: ± 52,900 SF (minus BTS office) • BTS Office • 27 Parking Spaces • Side load distribution • 36’ clear height • 12 overhead doors • 1 drive-through door with ramp • 52’ x 56’ column spacing
- Includes 3,900 SF of dedicated office space
- Space is in Excellent Condition
Property Overview
The 12 acre Class A cold storage business park will feature two cold/frozen storage buildings totaling 148,900 square feet. 62% of building 1 has been pre-leased with a remaining availability of 42,000 square feet and a second free standing building totaling 52,000 square feet. The buildings can be customized to fit a variety of cold storage needs from bulk distribution to food processing. • Up to 148,900 SF total building area • Up to ± 94,900 SF available • ±11.31 Acres (492,833 SF) total site area • Front load distribution and side load distribution • Office - 3,900 + SF
Refrigeration/Cold FACILITY FACTS
Presented by

3° Red Bluff | 1015 Red Bluff Rd
Hmm, there seems to have been an error sending your message. Please try again.
Thanks! Your message was sent.



