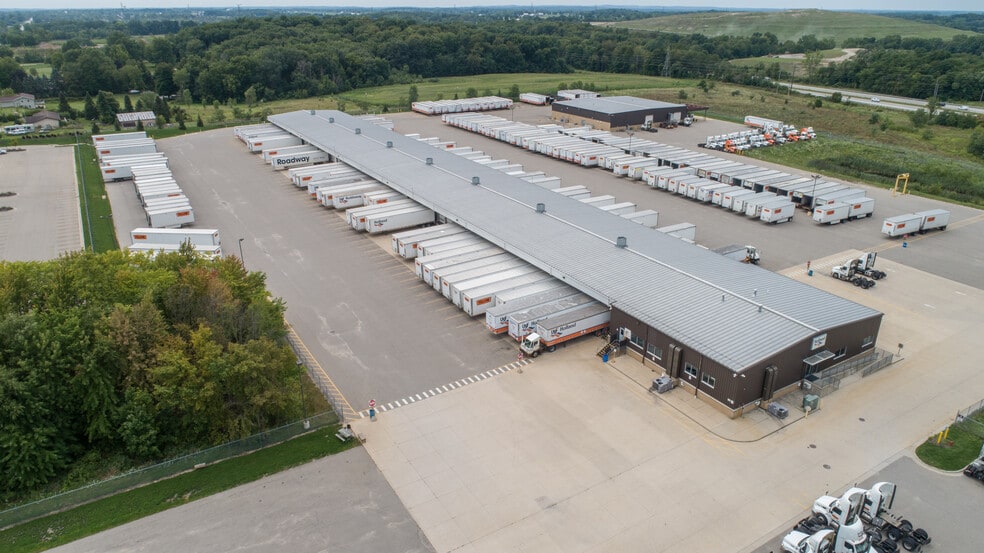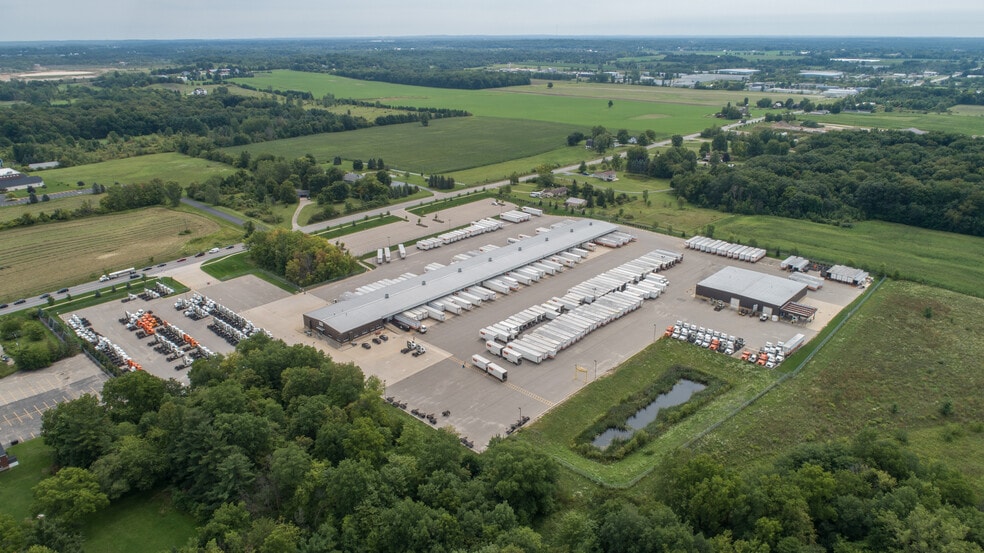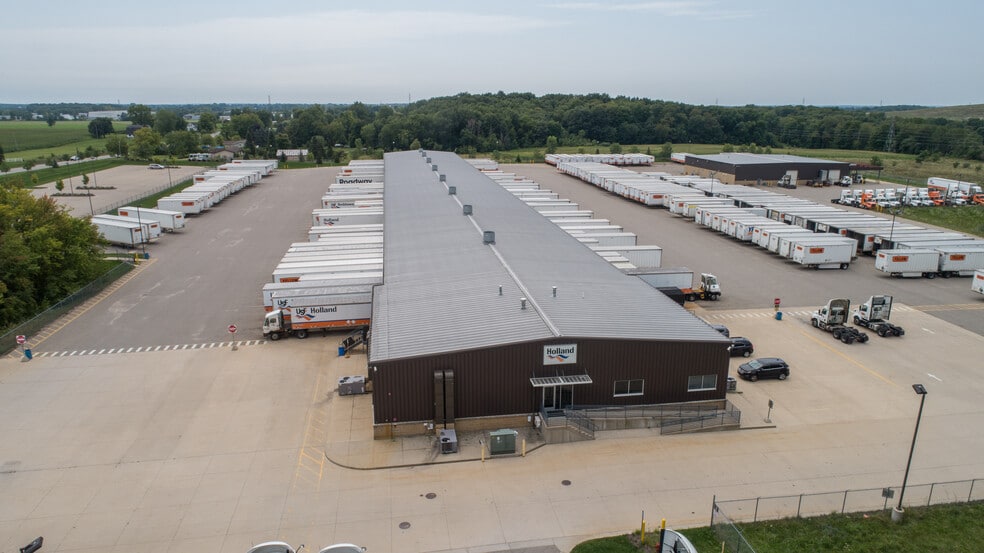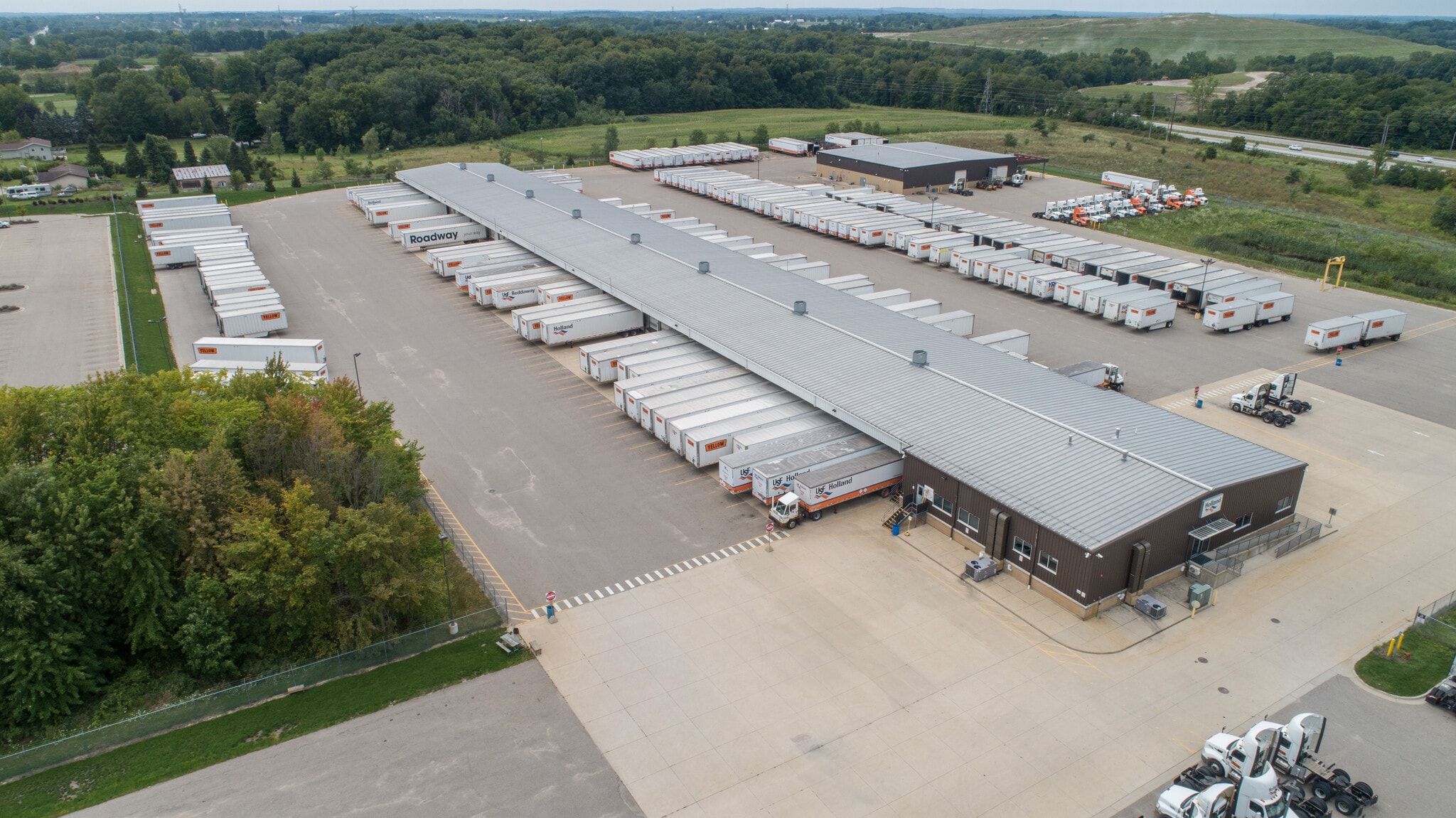Your email has been sent.
109 Door Cross-Dock on 22.38± Acres 10151 Division Ave SW 65,715 SF of Industrial Space Available in Wayland, MI 49348



FEATURES
ALL AVAILABLE SPACE(1)
Display Rental Rate as
- SPACE
- SIZE
- TERM
- RENTAL RATE
- SPACE USE
- CONDITION
- AVAILABLE
Site Size: 22.38 acres (15.5 acres improved) Building Size: 65,715 SF total • 49,875 SF cross-dock facility • 15,840 SF separate service building Year Built: 2015 Accessibility: • Less than 1 mile from US-131 on/off ramps • 15 minutes south of downtown Grand Rapids Parking & Capacity: • 166 tractor parking spaces with plugs throughout • Up to 187 53’ trailer parking spaces • Separate employee parking area Additional Features: • Adjustable height snow scraper • Yard lighting • Security system • Concrete dolly pads Lease rate: $600/door/month
- Lease rate does not include utilities, property expenses or building services
- Space is in Excellent Condition
| Space | Size | Term | Rental Rate | Space Use | Condition | Available |
| 1st Floor - Cross-Dock & Repair | 65,715 SF | Negotiable | $11.95 /SF/YR $1.00 /SF/MO $785,294 /YR $65,441 /MO | Industrial | Full Build-Out | Now |
1st Floor - Cross-Dock & Repair
| Size |
| 65,715 SF |
| Term |
| Negotiable |
| Rental Rate |
| $11.95 /SF/YR $1.00 /SF/MO $785,294 /YR $65,441 /MO |
| Space Use |
| Industrial |
| Condition |
| Full Build-Out |
| Available |
| Now |
1st Floor - Cross-Dock & Repair
| Size | 65,715 SF |
| Term | Negotiable |
| Rental Rate | $11.95 /SF/YR |
| Space Use | Industrial |
| Condition | Full Build-Out |
| Available | Now |
Site Size: 22.38 acres (15.5 acres improved) Building Size: 65,715 SF total • 49,875 SF cross-dock facility • 15,840 SF separate service building Year Built: 2015 Accessibility: • Less than 1 mile from US-131 on/off ramps • 15 minutes south of downtown Grand Rapids Parking & Capacity: • 166 tractor parking spaces with plugs throughout • Up to 187 53’ trailer parking spaces • Separate employee parking area Additional Features: • Adjustable height snow scraper • Yard lighting • Security system • Concrete dolly pads Lease rate: $600/door/month
- Lease rate does not include utilities, property expenses or building services
- Space is in Excellent Condition
WAREHOUSE FACILITY FACTS
Presented by

109 Door Cross-Dock on 22.38± Acres | 10151 Division Ave SW
Hmm, there seems to have been an error sending your message. Please try again.
Thanks! Your message was sent.



