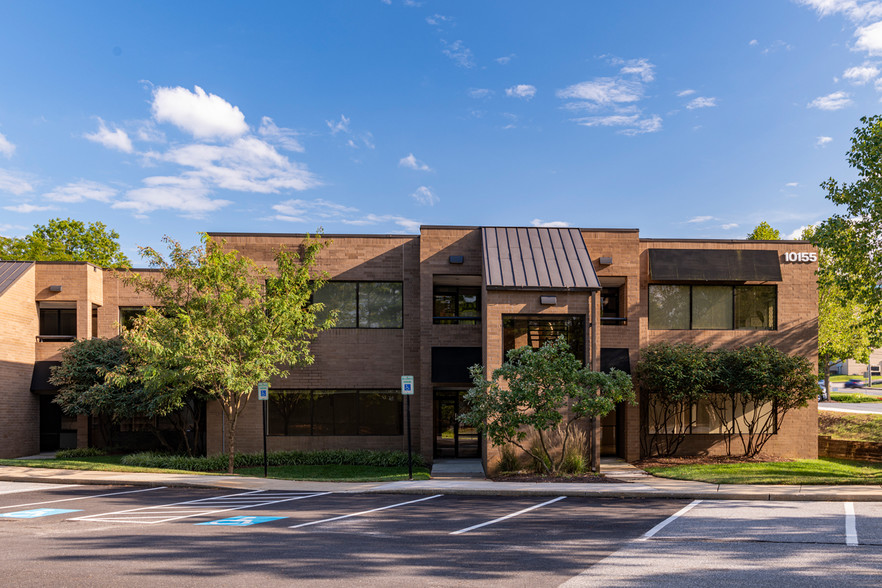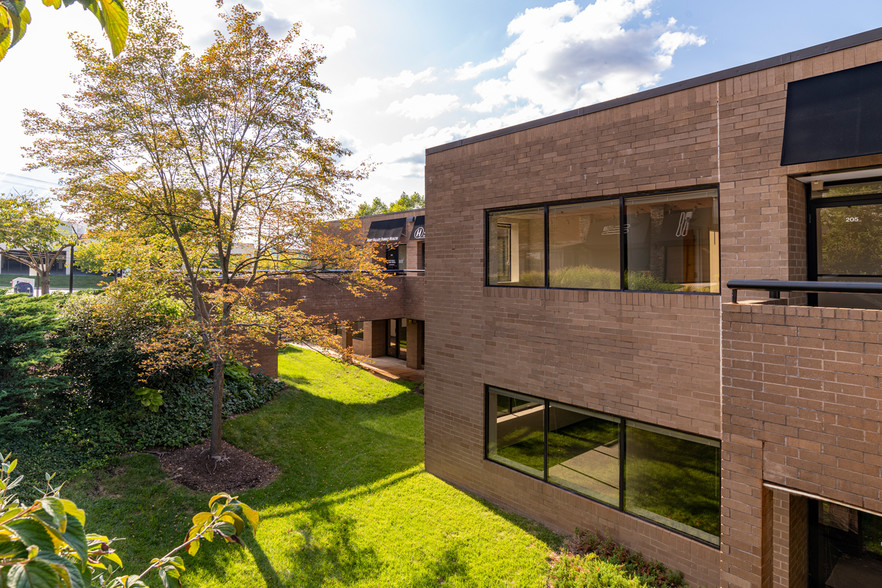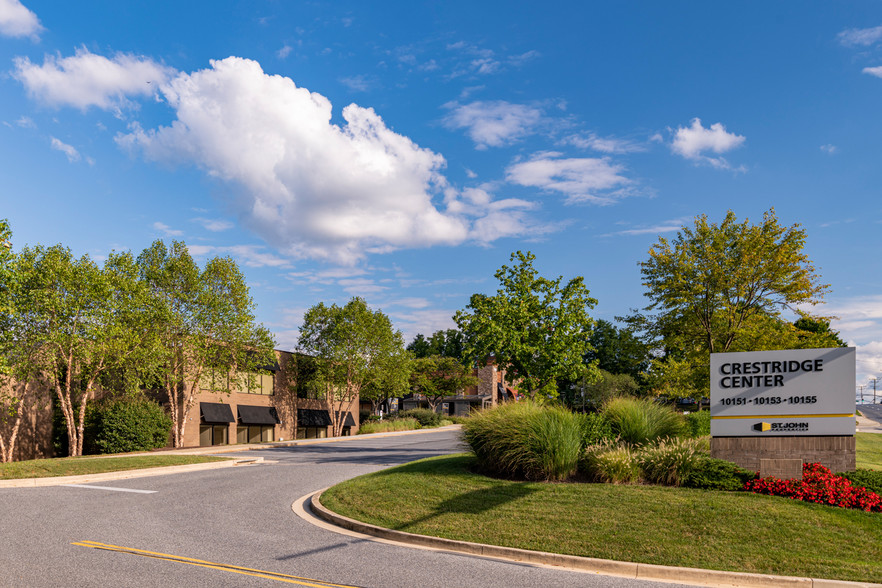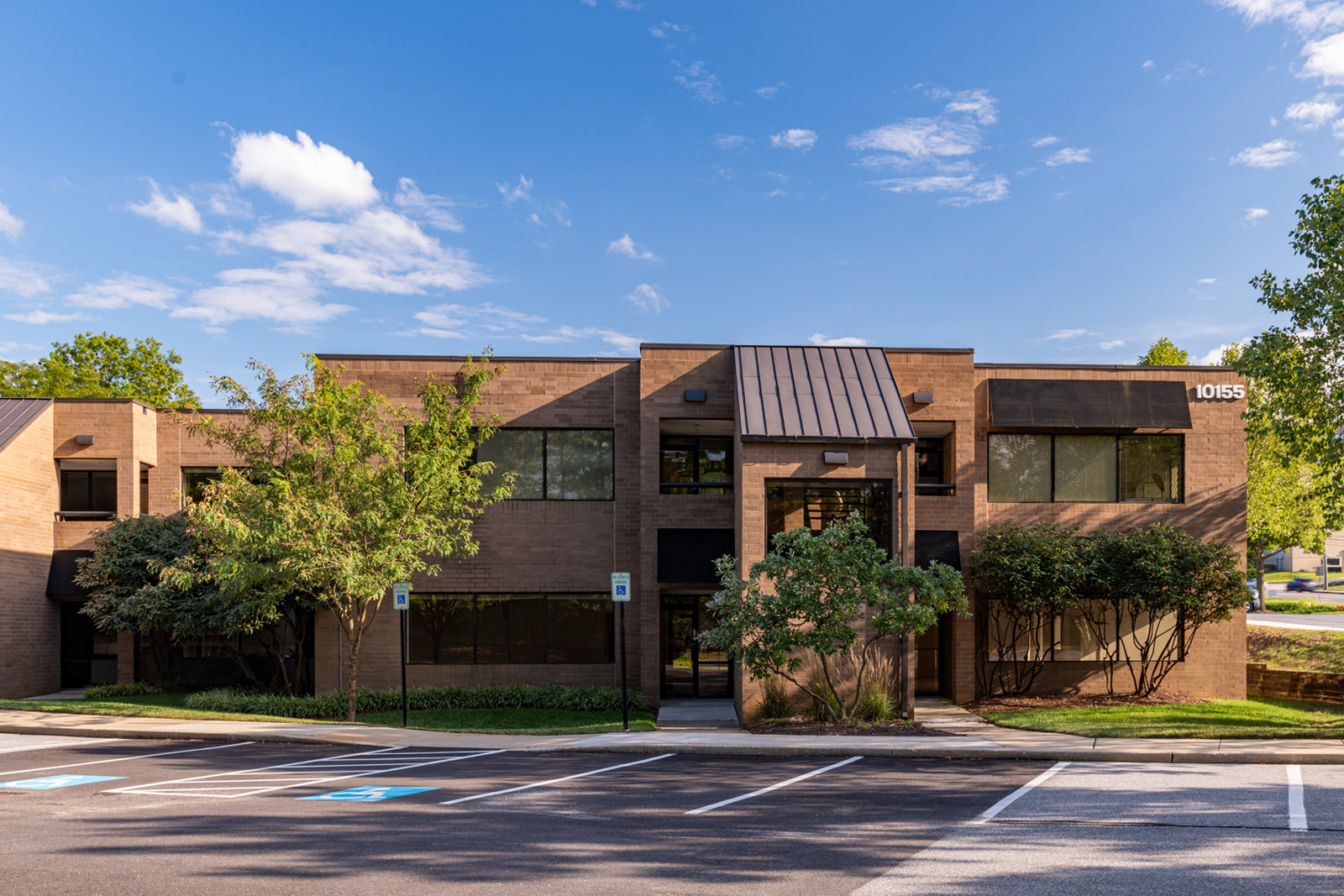
This feature is unavailable at the moment.
We apologize, but the feature you are trying to access is currently unavailable. We are aware of this issue and our team is working hard to resolve the matter.
Please check back in a few minutes. We apologize for the inconvenience.
- LoopNet Team
thank you

Your email has been sent!
Crestridge Center Cockeysville, MD 21030
1,430 - 20,753 SF of Space Available



Park Highlights
- Great Exposure
PARK FACTS
| Total Space Available | 20,753 SF | Park Type | Office Park |
| Min. Divisible | 1,430 SF | Features | Air Conditioning |
| Total Space Available | 20,753 SF |
| Min. Divisible | 1,430 SF |
| Park Type | Office Park |
| Features | Air Conditioning |
all available spaces(4)
Display Rental Rate as
- Space
- Size
- Term
- Rental Rate
- Space Use
- Condition
- Available
Suites 101-104 (4,941 SF): End unit shell space with direct entry. Suites 105-108 (5,071 SF): Build to suit shell space with direct entry. Suites 101-108 (10,012 SF): Full-floor, direct-entry shell space at park entrance, and great glass line.
- Open Floor Plan Layout
- Space is in Excellent Condition
- Fits 13 - 81 People
- Build-to-Suit Shell Space
Fully built out end cap medical office with multiple exams, large reception, & storage, plus great circular flow
- Fully Built-Out as Standard Medical Space
- Space is in Excellent Condition
- Office intensive layout
| Space | Size | Term | Rental Rate | Space Use | Condition | Available |
| 1st Floor, Ste 101-108 | 4,941-10,012 SF | Negotiable | Upon Request Upon Request Upon Request Upon Request | Office | Shell Space | Now |
| 2nd Floor, Ste 201-204 | 5,111 SF | Negotiable | Upon Request Upon Request Upon Request Upon Request | Medical | Full Build-Out | Now |
10155 York Rd - 1st Floor - Ste 101-108
10155 York Rd - 2nd Floor - Ste 201-204
- Space
- Size
- Term
- Rental Rate
- Space Use
- Condition
- Available
Efficient private office (6) layout with large reception
- Fully Built-Out as Standard Office
- 6 Private Offices
- Fits 4 - 12 People
- Space is in Excellent Condition
| Space | Size | Term | Rental Rate | Space Use | Condition | Available |
| 1st Floor, Ste 105 | 1,430 SF | Negotiable | Upon Request Upon Request Upon Request Upon Request | Office | Full Build-Out | Now |
10153 York Rd - 1st Floor - Ste 105
- Space
- Size
- Term
- Rental Rate
- Space Use
- Condition
- Available
Build-to-suit office with large bullpen
- Fully Built-Out as Standard Office
- Fits 11 - 34 People
- Office intensive layout
| Space | Size | Term | Rental Rate | Space Use | Condition | Available |
| 1st Floor, Ste 113 & 115-117 | 4,200 SF | Negotiable | Upon Request Upon Request Upon Request Upon Request | Office/Medical | Full Build-Out | Now |
10151 York Rd - 1st Floor - Ste 113 & 115-117
10155 York Rd - 1st Floor - Ste 101-108
| Size | 4,941-10,012 SF |
| Term | Negotiable |
| Rental Rate | Upon Request |
| Space Use | Office |
| Condition | Shell Space |
| Available | Now |
Suites 101-104 (4,941 SF): End unit shell space with direct entry. Suites 105-108 (5,071 SF): Build to suit shell space with direct entry. Suites 101-108 (10,012 SF): Full-floor, direct-entry shell space at park entrance, and great glass line.
- Open Floor Plan Layout
- Fits 13 - 81 People
- Space is in Excellent Condition
- Build-to-Suit Shell Space
10155 York Rd - 2nd Floor - Ste 201-204
| Size | 5,111 SF |
| Term | Negotiable |
| Rental Rate | Upon Request |
| Space Use | Medical |
| Condition | Full Build-Out |
| Available | Now |
Fully built out end cap medical office with multiple exams, large reception, & storage, plus great circular flow
- Fully Built-Out as Standard Medical Space
- Office intensive layout
- Space is in Excellent Condition
10153 York Rd - 1st Floor - Ste 105
| Size | 1,430 SF |
| Term | Negotiable |
| Rental Rate | Upon Request |
| Space Use | Office |
| Condition | Full Build-Out |
| Available | Now |
Efficient private office (6) layout with large reception
- Fully Built-Out as Standard Office
- Fits 4 - 12 People
- 6 Private Offices
- Space is in Excellent Condition
10151 York Rd - 1st Floor - Ste 113 & 115-117
| Size | 4,200 SF |
| Term | Negotiable |
| Rental Rate | Upon Request |
| Space Use | Office/Medical |
| Condition | Full Build-Out |
| Available | Now |
Build-to-suit office with large bullpen
- Fully Built-Out as Standard Office
- Office intensive layout
- Fits 11 - 34 People
SELECT TENANTS AT THIS PROPERTY
- Floor
- Tenant Name
- Industry
- 1st
- York Road Chiropractic
- Health Care and Social Assistance
Park Overview
Crestridge Center is easily accessible from the Padonia Road and Warren Road exits off of I-83, in the heart of the desirable Cockeysville–Hunt Valley area of Baltimore County. The 6-acre center is composed of three office buildings totaling 52,900 sq. ft. set in a campus style with a lush garden courtyard between the buildings. Crestridge Center offers convenient, modern, and direct walk-in office suites ranging in size from 1,275 to 2,250 sq. ft. and larger, with abundant free parking. Newly constructed retail suites offer direct visibility and access from the heavily trafficked York Road.
- Air Conditioning
Presented by

Crestridge Center | Cockeysville, MD 21030
Hmm, there seems to have been an error sending your message. Please try again.
Thanks! Your message was sent.







