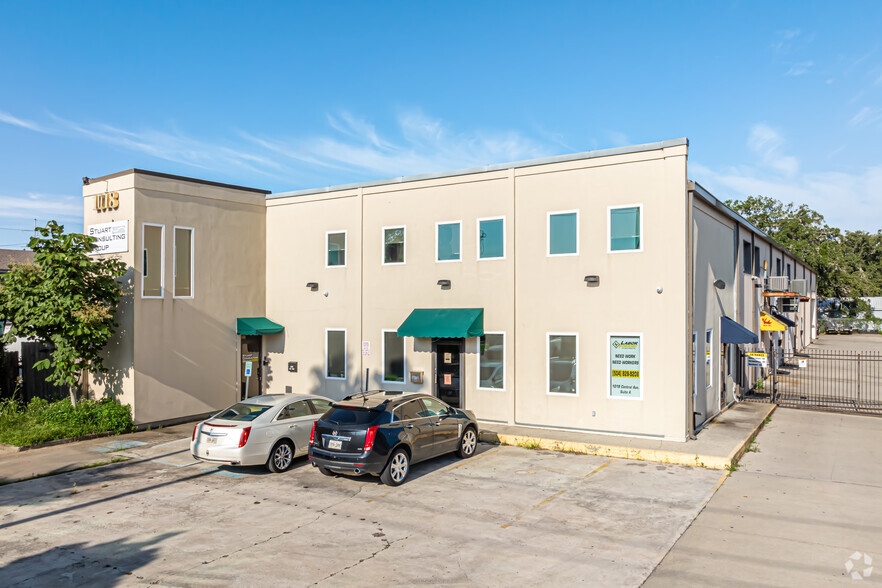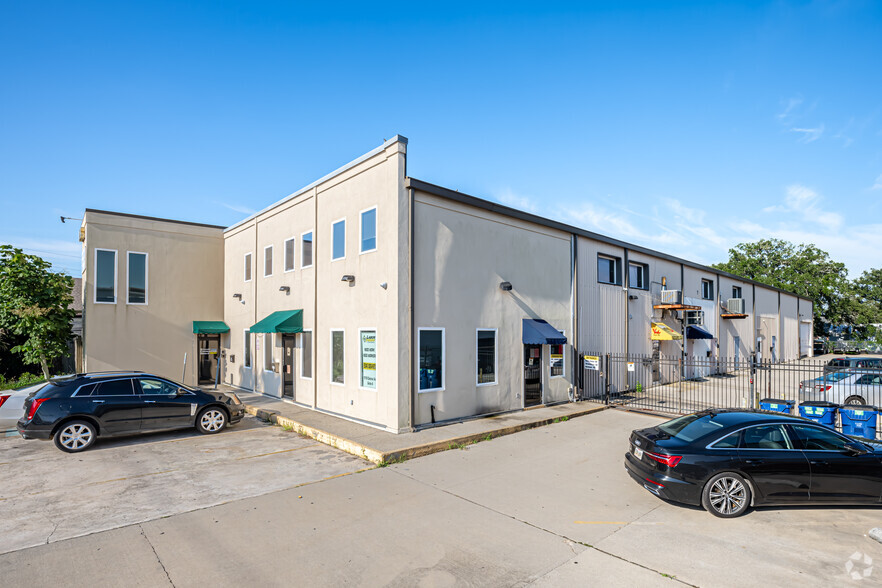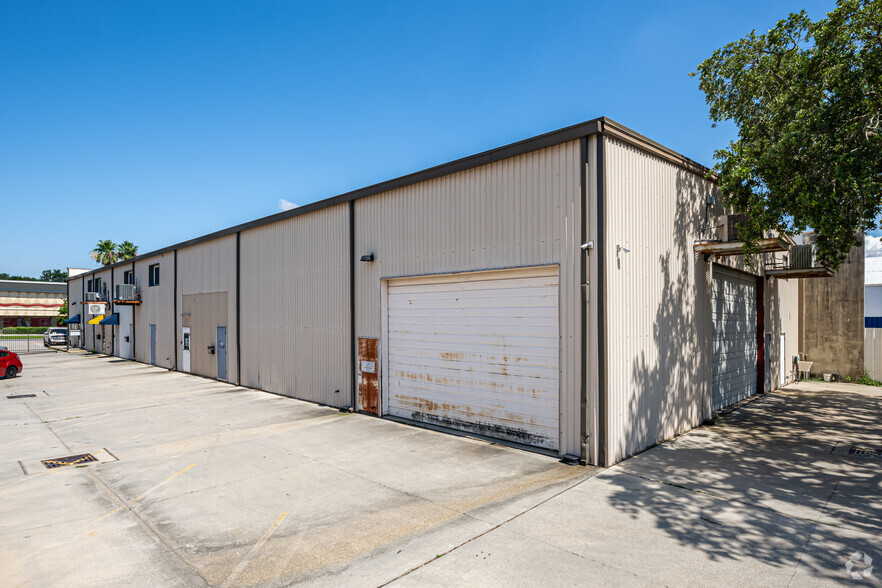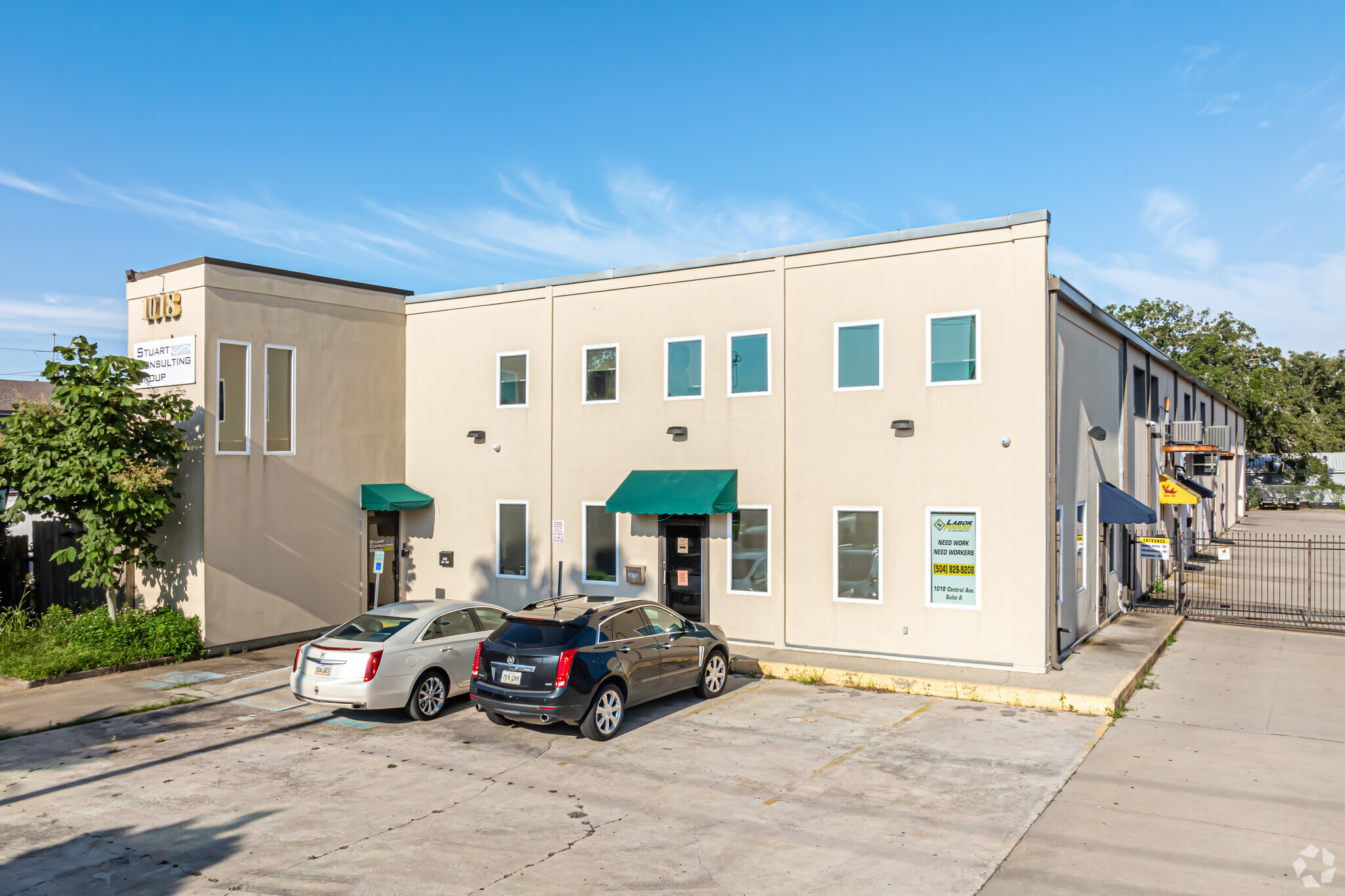
This feature is unavailable at the moment.
We apologize, but the feature you are trying to access is currently unavailable. We are aware of this issue and our team is working hard to resolve the matter.
Please check back in a few minutes. We apologize for the inconvenience.
- LoopNet Team
thank you

Your email has been sent!
Stuart Consulting Group - Anchor Tenant 1018 Central Ave
1,000 - 2,295 SF of Office Space Available in Metairie, LA 70001



Highlights
- Central location for quick access to CBD via Earhart or Airline Hw, West bank via Clearview to Huey P Long bridge or I-10, and Elmwood Industrial Park
- 15 minute drive to Downtown New Orleans
all available spaces(2)
Display Rental Rate as
- Space
- Size
- Term
- Rental Rate
- Space Use
- Condition
- Available
Space is behind the vehicle security gate to the parking lot. Only those with remote have access with a car. Anyone can enter through the pedestrian gate. There is a long hallway entrance into the space. A great space to display show off pictures of work etc. Unit has a storage closet for supplies. It has a kitchenette/dining area and a printer area. Very spacious and bright with laminate flooring.
- Fully Built-Out as Standard Office
- Finished Ceilings: 8’ - 8’2”
- Central Air and Heating
- Drop Ceilings
- Emergency Lighting
- Open-Plan
- Open Floor Plan Layout
- Space is in Excellent Condition
- Kitchen
- After Hours HVAC Available
- DDA Compliant
Civil Engineering firm occupying 6,200 sq' of office space looking to sublease and share office space with a similar use business operation. Civil Engineers are desk oriented and quiet. Great coworkers would be another engineering firm, architects, drafters, law firms, accounting firms, and the like. In the largest space available the desk cubicles are setup in an open environment and there is a separate office for a manager. The amenities include a kitchen, his/her bathroom, reception area, and 2 conference rooms. There are additional spaces available beyond the initial 1,000 space if needed.
- Listed rate may not include certain utilities, building services and property expenses
- Mostly Open Floor Plan Layout
- 1 Conference Room
- Finished Ceilings: 8’
- Central Air and Heating
- Fully Carpeted
- Emergency Lighting
- already furnished and ready to go!
- Fully Built-Out as Professional Services Office
- 1 Private Office
- 12 Workstations
- Space is in Excellent Condition
- Kitchen
- Drop Ceilings
- Open-Plan
| Space | Size | Term | Rental Rate | Space Use | Condition | Available |
| 1st Floor, Ste 103 | 1,295 SF | Negotiable | $16.20 /SF/YR $1.35 /SF/MO $20,979 /YR $1,748 /MO | Office | Full Build-Out | Now |
| 2nd Floor, Ste 200 | 1,000 SF | 1 Year | $18.00 /SF/YR $1.50 /SF/MO $18,000 /YR $1,500 /MO | Office | Full Build-Out | Now |
1st Floor, Ste 103
| Size |
| 1,295 SF |
| Term |
| Negotiable |
| Rental Rate |
| $16.20 /SF/YR $1.35 /SF/MO $20,979 /YR $1,748 /MO |
| Space Use |
| Office |
| Condition |
| Full Build-Out |
| Available |
| Now |
2nd Floor, Ste 200
| Size |
| 1,000 SF |
| Term |
| 1 Year |
| Rental Rate |
| $18.00 /SF/YR $1.50 /SF/MO $18,000 /YR $1,500 /MO |
| Space Use |
| Office |
| Condition |
| Full Build-Out |
| Available |
| Now |
1st Floor, Ste 103
| Size | 1,295 SF |
| Term | Negotiable |
| Rental Rate | $16.20 /SF/YR |
| Space Use | Office |
| Condition | Full Build-Out |
| Available | Now |
Space is behind the vehicle security gate to the parking lot. Only those with remote have access with a car. Anyone can enter through the pedestrian gate. There is a long hallway entrance into the space. A great space to display show off pictures of work etc. Unit has a storage closet for supplies. It has a kitchenette/dining area and a printer area. Very spacious and bright with laminate flooring.
- Fully Built-Out as Standard Office
- Open Floor Plan Layout
- Finished Ceilings: 8’ - 8’2”
- Space is in Excellent Condition
- Central Air and Heating
- Kitchen
- Drop Ceilings
- After Hours HVAC Available
- Emergency Lighting
- DDA Compliant
- Open-Plan
2nd Floor, Ste 200
| Size | 1,000 SF |
| Term | 1 Year |
| Rental Rate | $18.00 /SF/YR |
| Space Use | Office |
| Condition | Full Build-Out |
| Available | Now |
Civil Engineering firm occupying 6,200 sq' of office space looking to sublease and share office space with a similar use business operation. Civil Engineers are desk oriented and quiet. Great coworkers would be another engineering firm, architects, drafters, law firms, accounting firms, and the like. In the largest space available the desk cubicles are setup in an open environment and there is a separate office for a manager. The amenities include a kitchen, his/her bathroom, reception area, and 2 conference rooms. There are additional spaces available beyond the initial 1,000 space if needed.
- Listed rate may not include certain utilities, building services and property expenses
- Fully Built-Out as Professional Services Office
- Mostly Open Floor Plan Layout
- 1 Private Office
- 1 Conference Room
- 12 Workstations
- Finished Ceilings: 8’
- Space is in Excellent Condition
- Central Air and Heating
- Kitchen
- Fully Carpeted
- Drop Ceilings
- Emergency Lighting
- Open-Plan
- already furnished and ready to go!
Property Overview
Located on the north side of the Mississippi River, this property features great access to Route 61 for an easy drive to Downtown New Orleans. The location is also near Causeway Blvd which allows a minimal commute to the North Shore. The property was built in 1980 with 12 parking spaces associated to it along with a drive-in door in the rear of the building.
PROPERTY FACTS
SELECT TENANTS
- Floor
- Tenant Name
- Industry
- 1st
- Champion Plumbing
- Services
- 1st
- Fogarty Homes LLC
- Construction
- 1st
- Labor Finders
- Administrative and Support Services
- 1st
- Montes Enterprises
- Services
- 1st
- Nawlins Notary LLC
- Services
- 2nd
- Stuart Consulting Group Inc
- Professional, Scientific, and Technical Services
Presented by
Storm Surge Properties
Stuart Consulting Group - Anchor Tenant | 1018 Central Ave
Hmm, there seems to have been an error sending your message. Please try again.
Thanks! Your message was sent.









